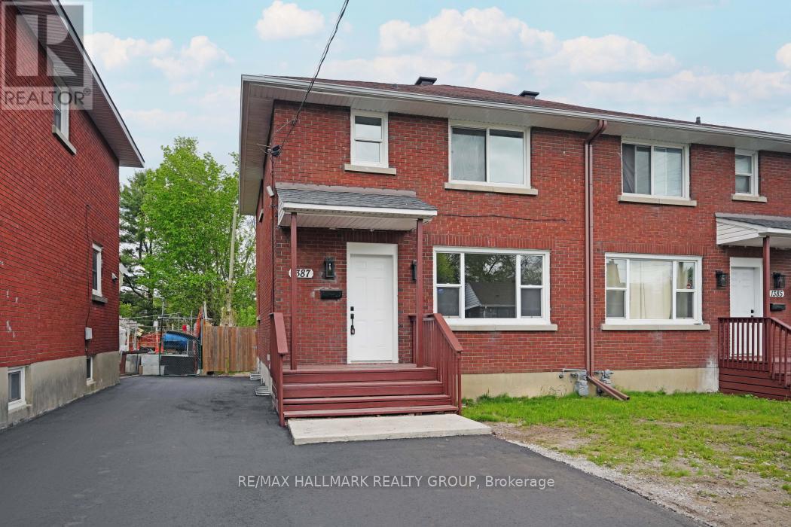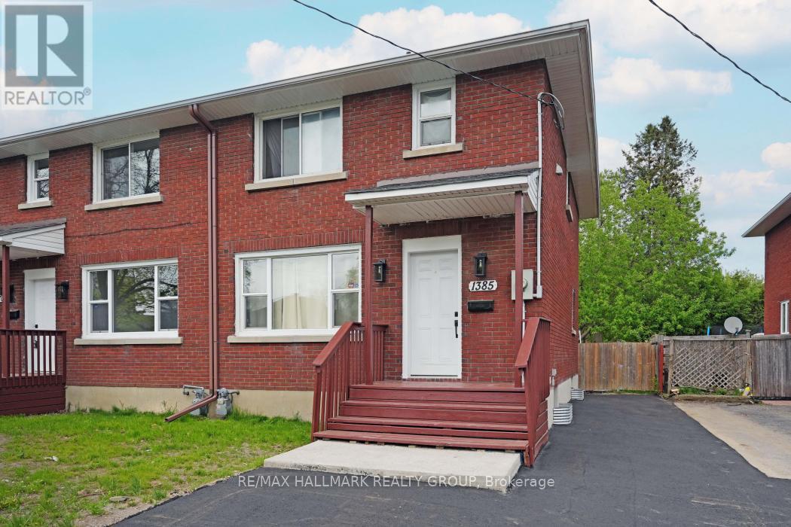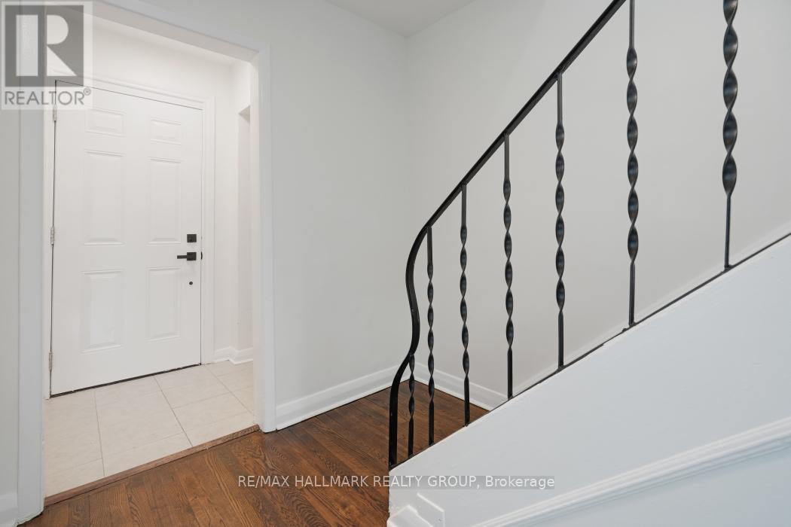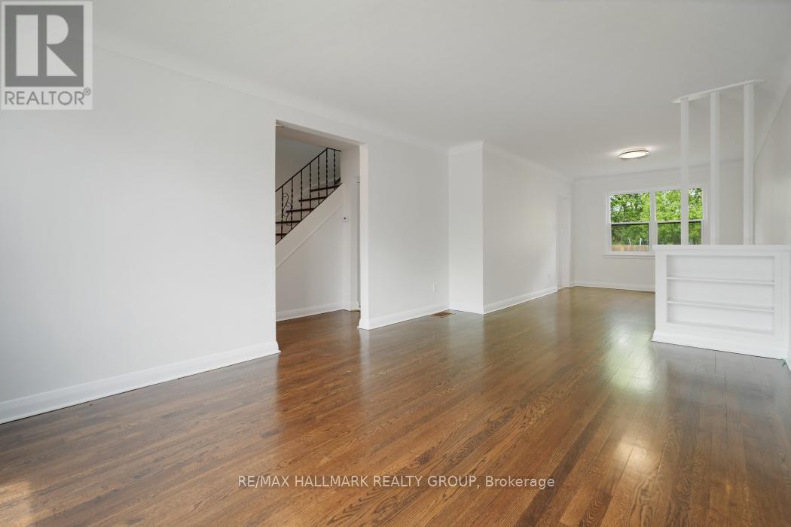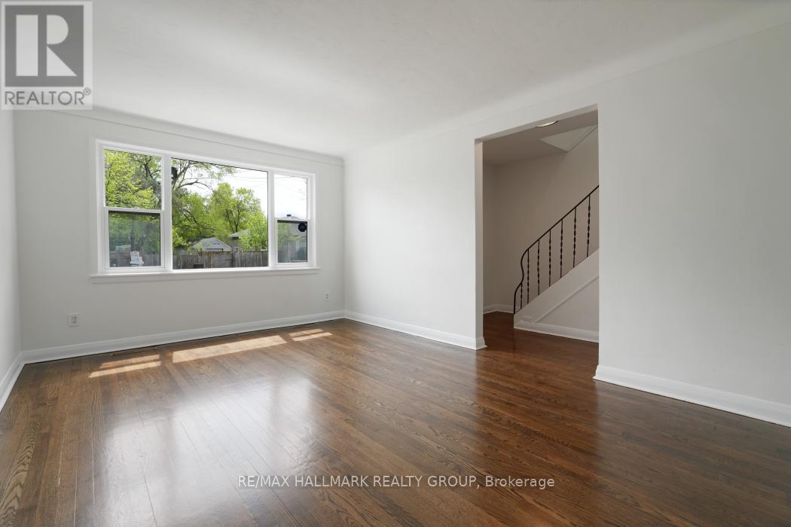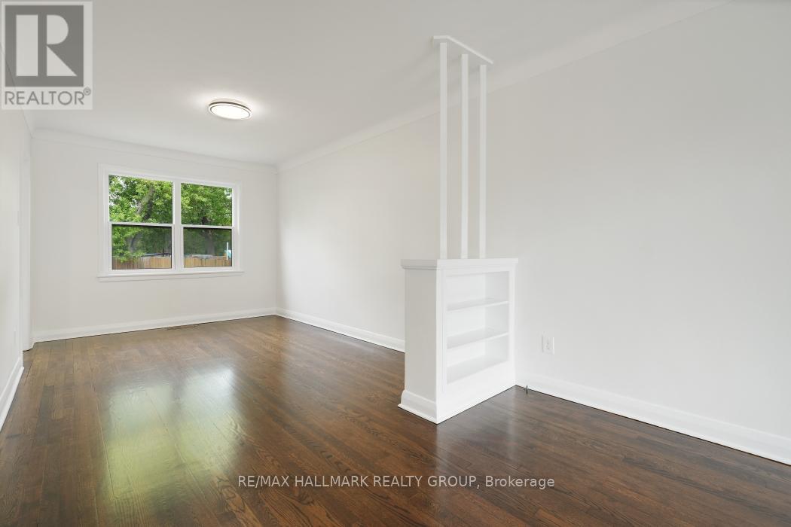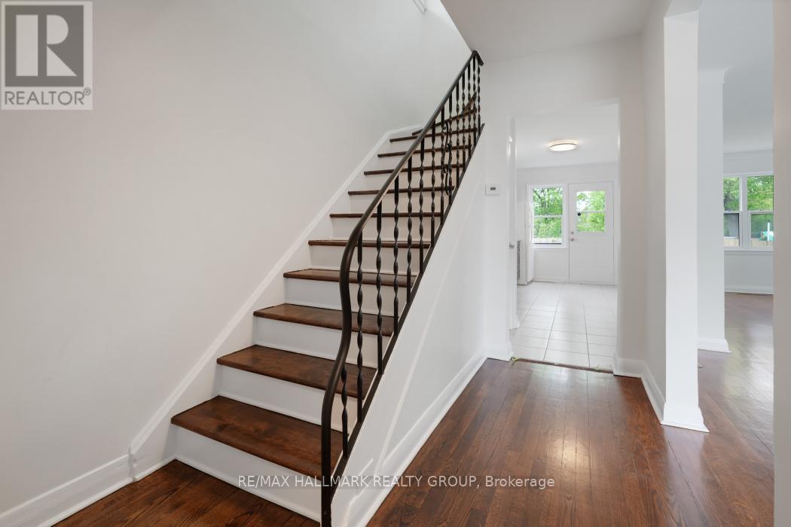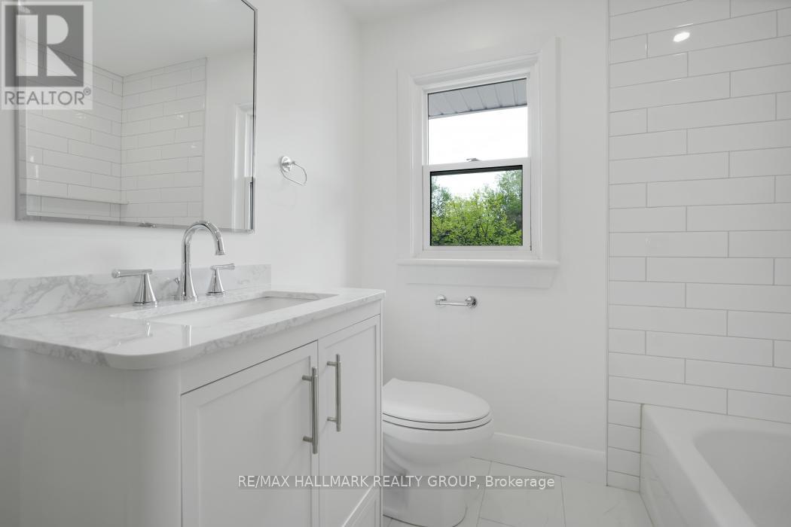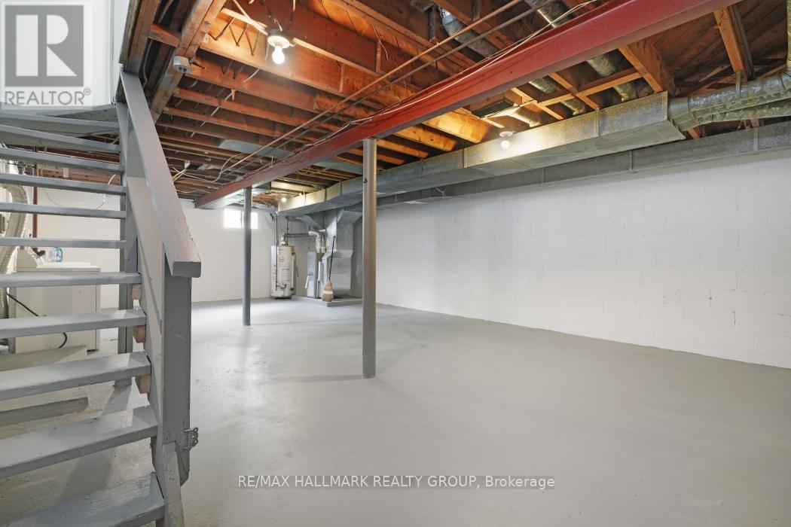1385/87 Morisset Avenue Ottawa, Ontario K1Z 8H2
$949,000
DOUBLE SIDE-BY-SIDE ~ LIVE IN ONE & RENT OUT THE OTHER or MULTI-GENERATIONAL or INVESTMENT. This ALL BRICK DOUBLE offers 2 SEMI- DETACHED homes in central location ~ STEPS TO transit, Carlington Park, Experimental Farm, shopping, restaurants & more ~ MINS TO 417, Civic Hospital, excellent schools, Mooney's Bay, Westboro and downtown. Both homes offers a spacious floor plans, private parking, newly paved driveways, newly fenced backyards, hardwood flooring throughout (main, second and staircase) and large windows that fill the homes in natural light. The living room has a large window and is open to the dining room (which is great for entertaining). One of the units has renovated kitchen, bathroom and re-finished hardwood floors. 3 good sized bedrooms, all with good storage and large windows. Full basement with tons of room for storage. Don't miss out on this great investment opportunity in a great central location. Call today for a private viewing. (id:49712)
Property Details
| MLS® Number | X12155868 |
| Property Type | Multi-family |
| Neigbourhood | Carlington |
| Community Name | 5301 - Carlington |
| Features | Carpet Free |
| Parking Space Total | 1 |
Building
| Bathroom Total | 2 |
| Bedrooms Above Ground | 6 |
| Bedrooms Total | 6 |
| Appliances | Dryer, Hood Fan, Stove, Two Refrigerators |
| Basement Development | Unfinished |
| Basement Type | Full (unfinished) |
| Exterior Finish | Brick |
| Foundation Type | Concrete |
| Heating Fuel | Natural Gas |
| Heating Type | Forced Air |
| Stories Total | 2 |
| Type | Duplex |
| Utility Water | Municipal Water |
Parking
| No Garage |
Land
| Acreage | No |
| Sewer | Sanitary Sewer |
| Size Depth | 102 Ft ,11 In |
| Size Frontage | 57 Ft ,5 In |
| Size Irregular | 57.48 X 102.93 Ft |
| Size Total Text | 57.48 X 102.93 Ft |
https://www.realtor.ca/real-estate/28329093/138587-morisset-avenue-ottawa-5301-carlington


700 Eagleson Road, Suite 105
Ottawa, Ontario K2M 2G9
