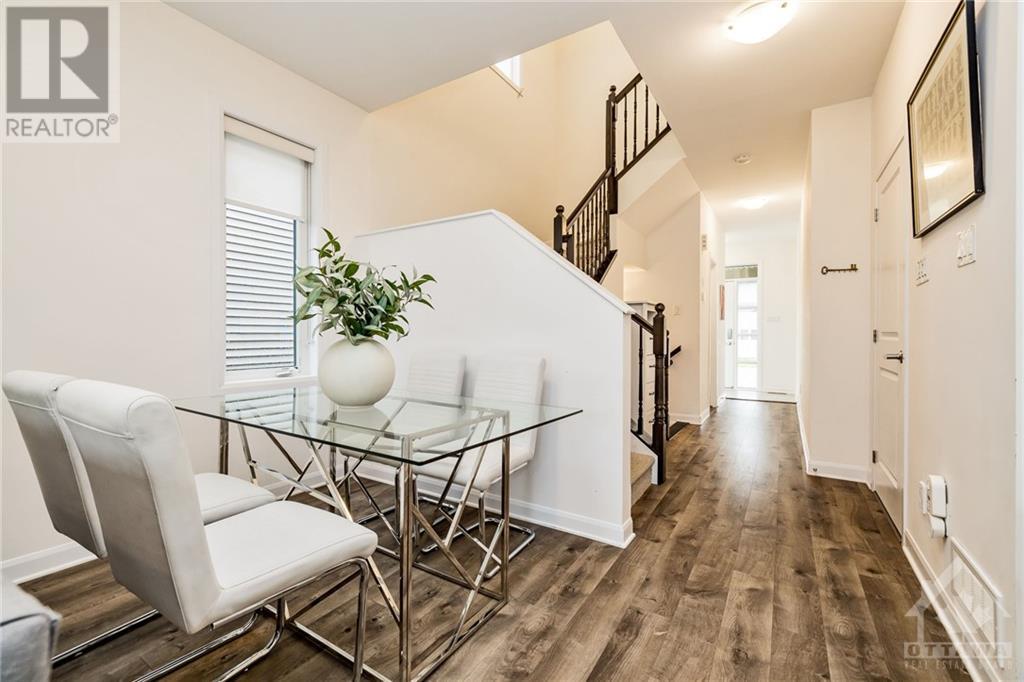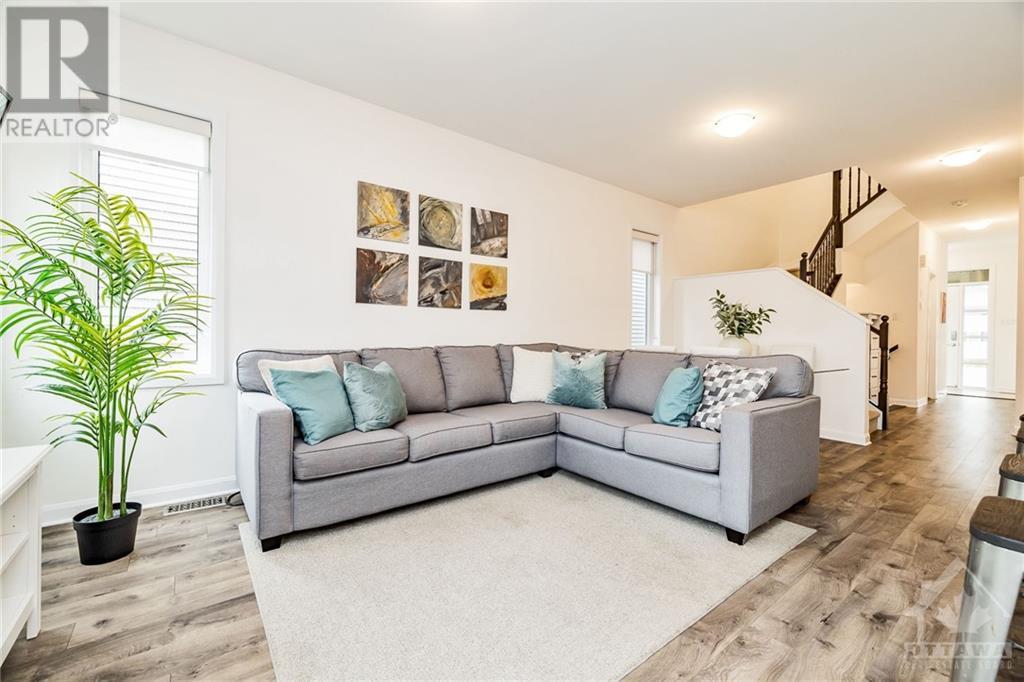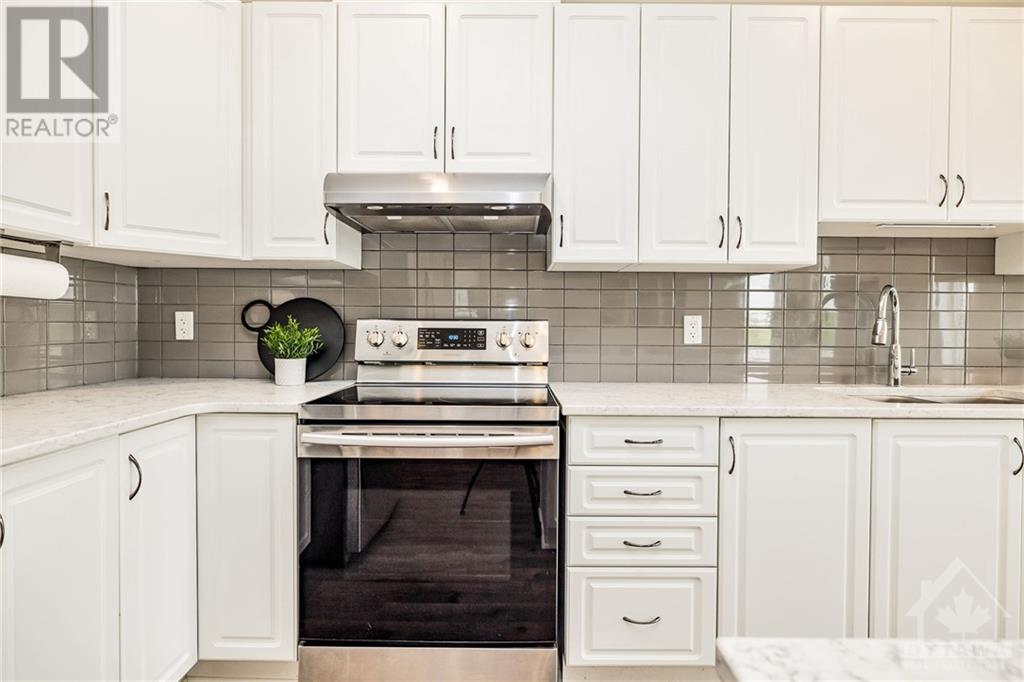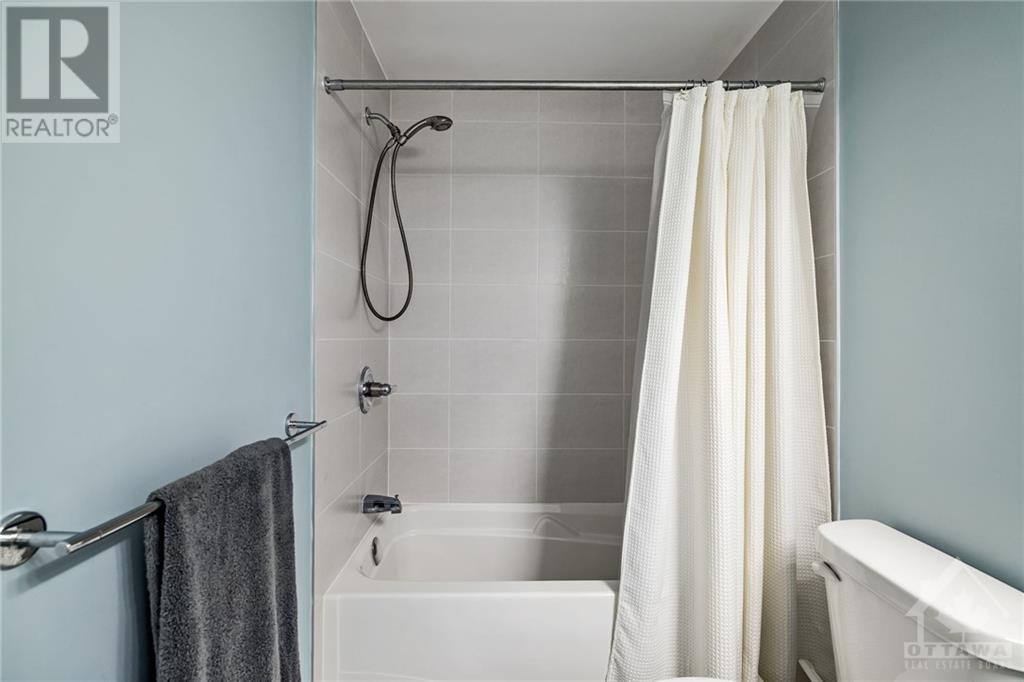139 Bending Way Ottawa, Ontario K2J 6N9
$699,900
Welcome to 139 Bending Way, a modern stylish 4 bedroom end unit townhome in Hearts Desire. The main floor features an inviting entrance and a bright open concept dining room/living room/kitchen. The kitchen features a gorgeous oversized island with quartz counters, stainless appliances, upgraded backsplash and plenty of storage. A bonus mudroom with build in cubbies and extra storage complete this floor. Upstairs the Primary bedroom features a walk in closet and 3 piece en-suite bathroom. 3 additional well proportioned bedrooms and an upstairs laundry complete this floor. The fully finished Recreation room provides the extra space that a family needs. Outside there is plenty of space for the entertaining with a fully fenced yard that overlooks the school. With modern touches, Berber carpet, high end window blinds (the stairway blind is motorized), this is the perfect property for the discerning home owner. Close to shopping, schools, parks and transit. It's not to be missed! (id:49712)
Property Details
| MLS® Number | 1402353 |
| Property Type | Single Family |
| Neigbourhood | Hearts Desire |
| Community Name | Nepean |
| Amenities Near By | Public Transit, Recreation Nearby, Shopping |
| Community Features | Family Oriented |
| Features | Automatic Garage Door Opener |
| Parking Space Total | 2 |
Building
| Bathroom Total | 3 |
| Bedrooms Above Ground | 4 |
| Bedrooms Total | 4 |
| Appliances | Refrigerator, Dishwasher, Dryer, Hood Fan, Stove, Washer, Blinds |
| Basement Development | Finished |
| Basement Type | Full (finished) |
| Constructed Date | 2020 |
| Cooling Type | Central Air Conditioning |
| Exterior Finish | Brick |
| Fixture | Drapes/window Coverings |
| Flooring Type | Wall-to-wall Carpet, Laminate, Tile |
| Foundation Type | Poured Concrete |
| Half Bath Total | 1 |
| Heating Fuel | Natural Gas |
| Heating Type | Forced Air |
| Stories Total | 2 |
| Type | Row / Townhouse |
| Utility Water | Municipal Water |
Parking
| Attached Garage |
Land
| Acreage | No |
| Fence Type | Fenced Yard |
| Land Amenities | Public Transit, Recreation Nearby, Shopping |
| Sewer | Municipal Sewage System |
| Size Depth | 88 Ft ,10 In |
| Size Frontage | 21 Ft ,11 In |
| Size Irregular | 21.89 Ft X 88.81 Ft |
| Size Total Text | 21.89 Ft X 88.81 Ft |
| Zoning Description | Residential |
Rooms
| Level | Type | Length | Width | Dimensions |
|---|---|---|---|---|
| Second Level | Primary Bedroom | 14'0" x 12'0" | ||
| Second Level | Bedroom | 9'7" x 8'5" | ||
| Second Level | Bedroom | 9'1" x 10'0" | ||
| Second Level | Bedroom | 10'4" x 9'5" | ||
| Basement | Recreation Room | 19'3" x 17'10" | ||
| Main Level | Living Room/dining Room | 10'8" x 19'5" | ||
| Main Level | Kitchen | 9'0" x 19'8" |
https://www.realtor.ca/real-estate/27163470/139-bending-way-ottawa-hearts-desire

Broker
(613) 851-5395
www.cathytremblay.ca/
www.facebook.com/cathytremblayrealestate
https://ca.linkedin.com/in/cathytremblay

2 Hobin Street
Ottawa, Ontario K2S 1C3


































