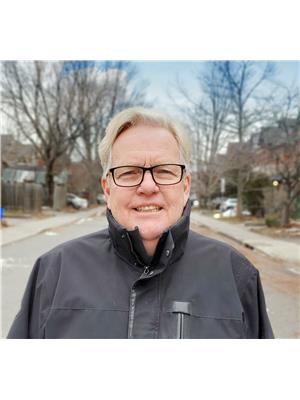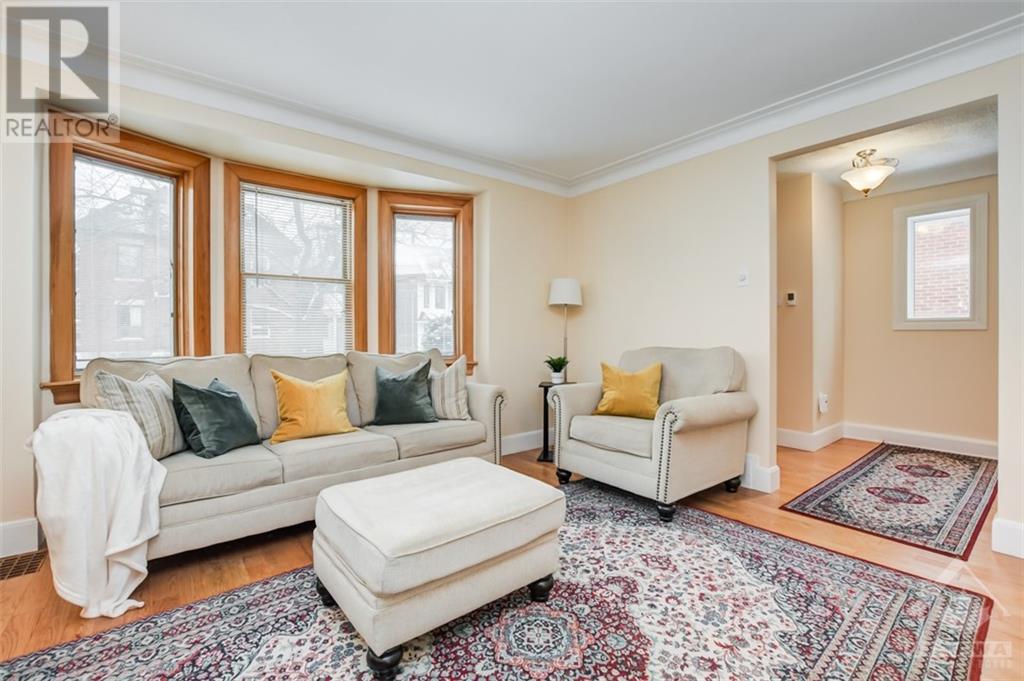139 Goulburn Avenue Ottawa, Ontario K1N 8E3
$4,300 Monthly
Experience luxury living in this fully furnished rental nestled in the prestigious Sandy Hill, ideally suited for diplomats & professionals. This immaculately updated detached home exudes charm & convenience. Step inside to discover hardwood flrs, modern kitchen & beautifully renovated bathrms. The main floor features a cozy fp in the living rm, perfect for relaxing evenings, along with a formal dining rm ideal for hosting guests. Upstairs, 3 spacious bedrms provide ample comfort, while the basement offers a rec room complete with a full spa bathrm. Located mere steps from Strathcona Park & Rideau River, and just a short walk to Ottawa U, Byward Market and the NAC, this residence epitomizes convenience & prestige. Available for a minimum 12-month lease, prospective tenants are required to submit a rental application & provide proof of income. 24 hrs for showings. 24 irrv on all offers. The rent includes utilities with a $300 cap per month. (id:49712)
Property Details
| MLS® Number | 1403117 |
| Property Type | Single Family |
| Neigbourhood | Sandy Hill |
| AmenitiesNearBy | Recreation Nearby, Shopping, Water Nearby |
| ParkingSpaceTotal | 6 |
| Structure | Deck |
Building
| BathroomTotal | 3 |
| BedroomsAboveGround | 3 |
| BedroomsTotal | 3 |
| Amenities | Furnished, Laundry - In Suite |
| Appliances | Refrigerator, Dishwasher, Dryer, Microwave Range Hood Combo, Stove, Washer, Blinds |
| BasementDevelopment | Finished |
| BasementType | Full (finished) |
| ConstructedDate | 1948 |
| ConstructionStyleAttachment | Detached |
| CoolingType | Central Air Conditioning |
| ExteriorFinish | Brick |
| FireplacePresent | Yes |
| FireplaceTotal | 2 |
| Fixture | Drapes/window Coverings |
| FlooringType | Hardwood, Tile |
| HalfBathTotal | 1 |
| HeatingFuel | Natural Gas |
| HeatingType | Forced Air |
| StoriesTotal | 2 |
| Type | House |
| UtilityWater | Municipal Water |
Parking
| Detached Garage | |
| Surfaced |
Land
| Acreage | No |
| FenceType | Fenced Yard |
| LandAmenities | Recreation Nearby, Shopping, Water Nearby |
| Sewer | Municipal Sewage System |
| SizeIrregular | * Ft X * Ft |
| SizeTotalText | * Ft X * Ft |
| ZoningDescription | Residential |
Rooms
| Level | Type | Length | Width | Dimensions |
|---|---|---|---|---|
| Second Level | Primary Bedroom | 12'6" x 10'0" | ||
| Second Level | Bedroom | 11'0" x 9'4" | ||
| Second Level | Bedroom | 9'5" x 9'5" | ||
| Second Level | Full Bathroom | 6'5" x 5'0" | ||
| Basement | Recreation Room | 21'5" x 12'0" | ||
| Basement | Full Bathroom | Measurements not available | ||
| Basement | Laundry Room | 12'3" x 10'0" | ||
| Basement | Storage | 7'0" x 4'5" | ||
| Main Level | Living Room/fireplace | 15'0" x 12'0" | ||
| Main Level | Dining Room | 10'0" x 10'0" | ||
| Main Level | Kitchen | 10'2" x 9'0" | ||
| Main Level | Sunroom | 9'2" x 6'0" | ||
| Main Level | Partial Bathroom | 5'0" x 2'5" |
https://www.realtor.ca/real-estate/27194958/139-goulburn-avenue-ottawa-sandy-hill

787 Bank St Unit 2nd Floor
Ottawa, Ontario K1S 3V5
(613) 422-8688
(613) 422-6200
ottawacentral.evrealestate.com/























