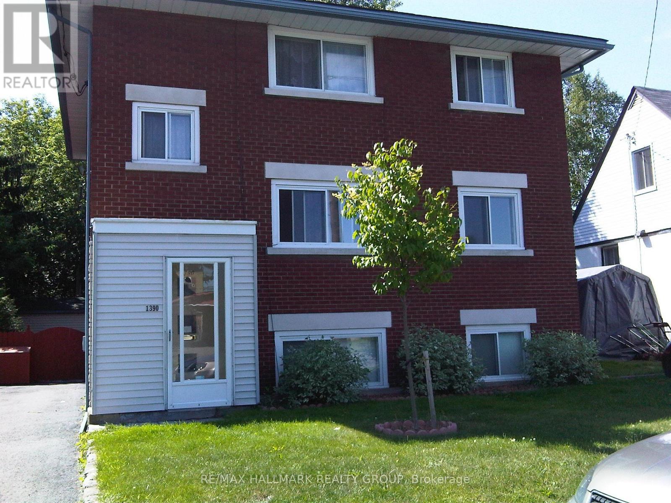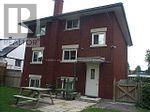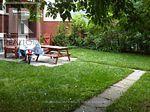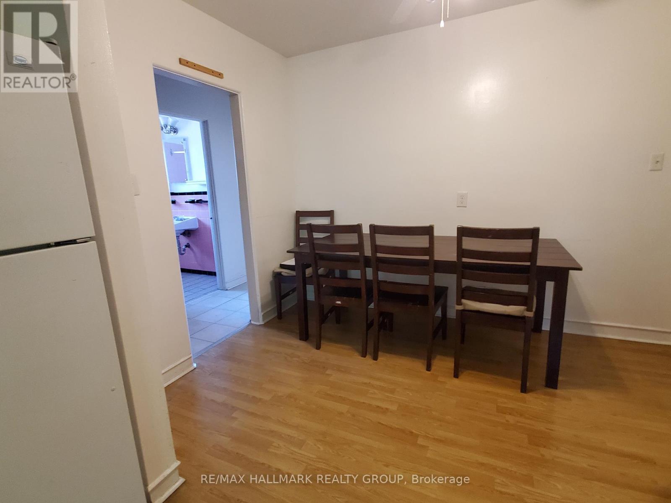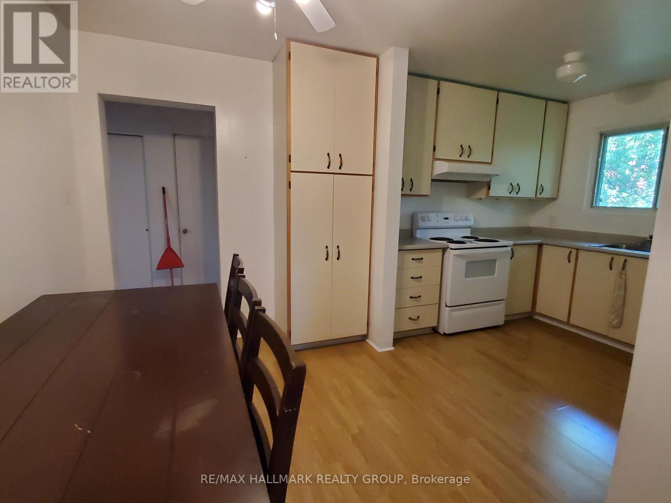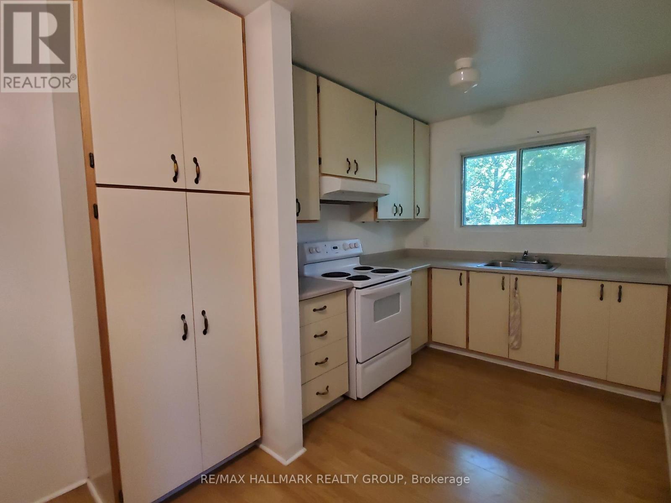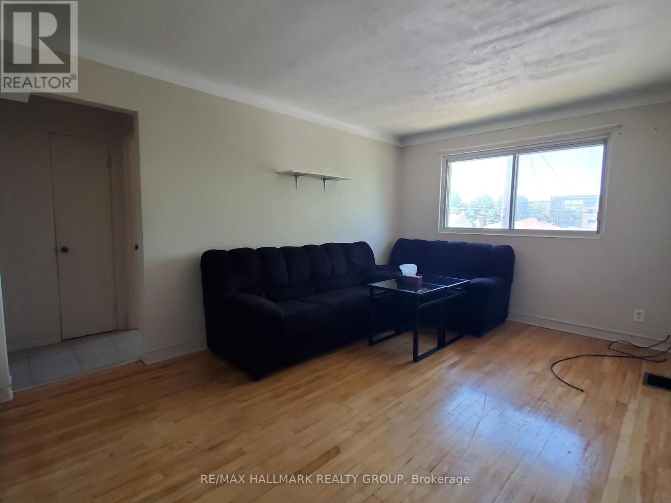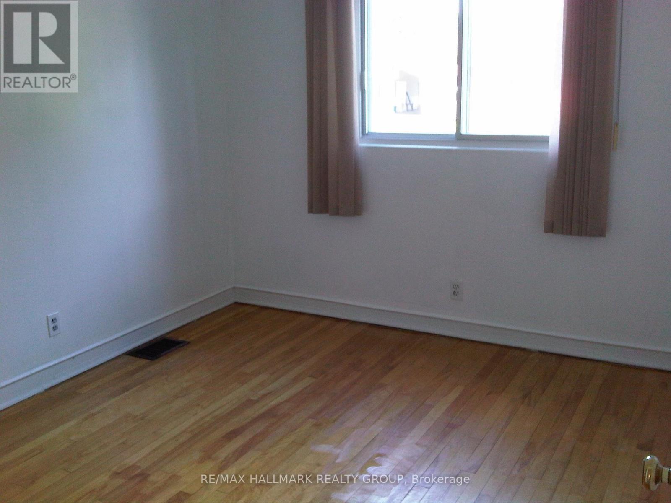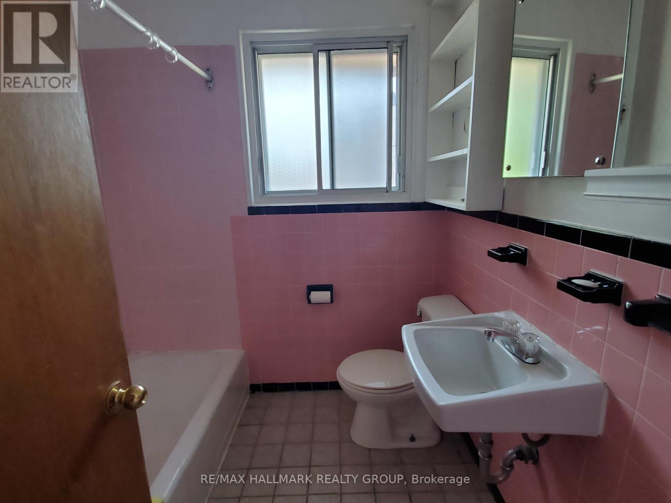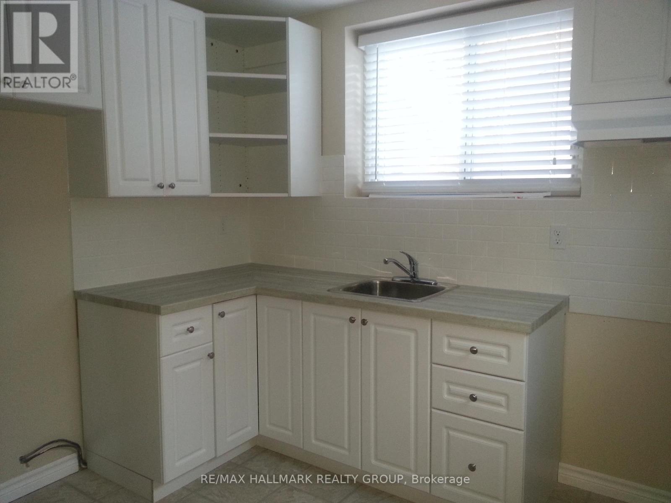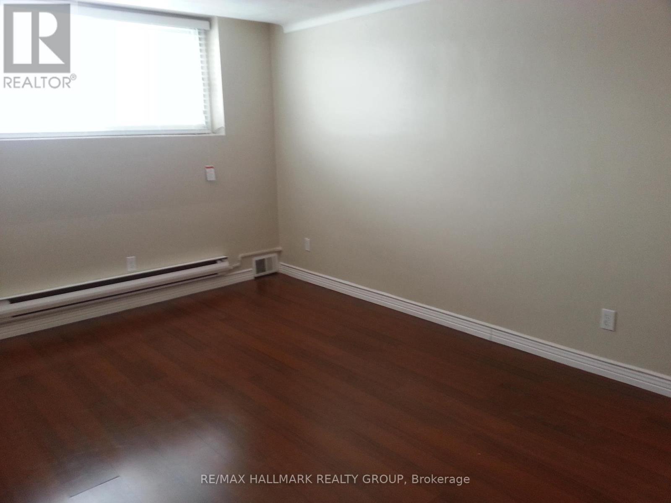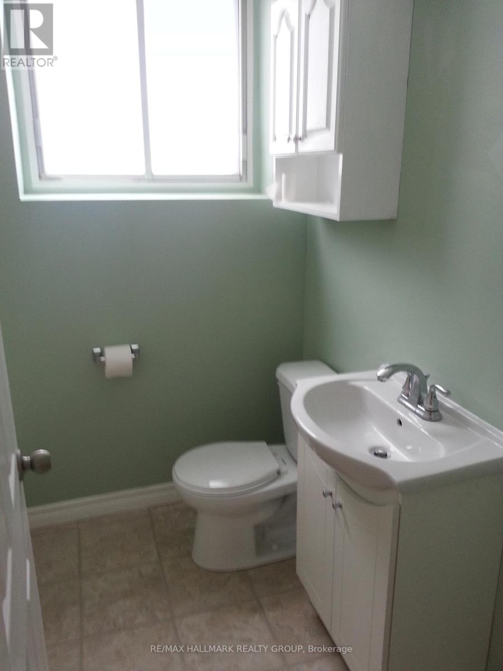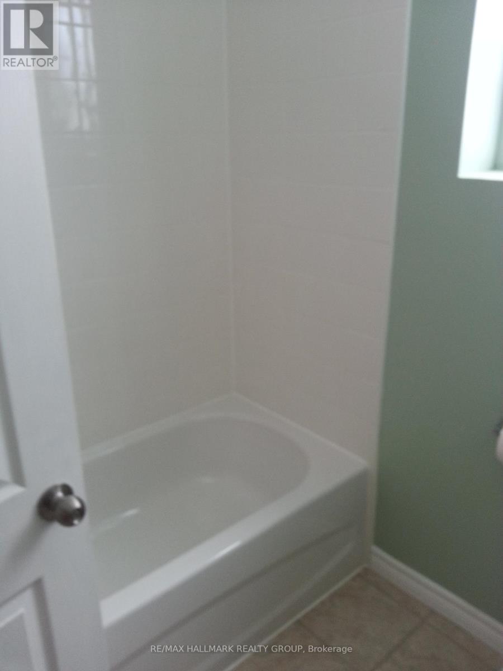5 Bedroom
3 Bathroom
1,500 - 2,000 ft2
Forced Air
$849,000
Price improvement! Calling all investors! Looking for an incredible investment opportunity with great potential for appreciation in a central location close to the Experimental Farm, Civic Hospital, Algonquin College with easy access to transit & close to all amenities. Look no further than this well maintained triplex with a positive cash flow of $42,000. 2- 2 bedroom apartments & 1 - 1 bedroom apartment. Vacant possession will be provided for Apartment 2 - July 1st. Opportunity to increase your cash flow or move into one the units. Situated on a large lot 55 ft x 100 ft with a New Roof (2024), Parking for 4 cars, large fenced yard with 4 exterior sheds including one large shed with power. Each apartment also has a separate storage locker. Coin Laundry. This opportunity won't last long - book your showing today! (id:49712)
Property Details
|
MLS® Number
|
X12193953 |
|
Property Type
|
Multi-family |
|
Neigbourhood
|
Carlington |
|
Community Name
|
5301 - Carlington |
|
Amenities Near By
|
Place Of Worship, Hospital, Public Transit |
|
Features
|
Flat Site |
|
Parking Space Total
|
4 |
|
Structure
|
Shed |
|
View Type
|
City View |
Building
|
Bathroom Total
|
3 |
|
Bedrooms Above Ground
|
5 |
|
Bedrooms Total
|
5 |
|
Age
|
51 To 99 Years |
|
Appliances
|
Stove, Refrigerator |
|
Basement Type
|
Full |
|
Exterior Finish
|
Brick |
|
Foundation Type
|
Concrete |
|
Heating Fuel
|
Natural Gas |
|
Heating Type
|
Forced Air |
|
Stories Total
|
3 |
|
Size Interior
|
1,500 - 2,000 Ft2 |
|
Type
|
Triplex |
|
Utility Water
|
Municipal Water |
Parking
Land
|
Acreage
|
No |
|
Fence Type
|
Fully Fenced, Fenced Yard |
|
Land Amenities
|
Place Of Worship, Hospital, Public Transit |
|
Sewer
|
Sanitary Sewer |
|
Size Depth
|
100 Ft |
|
Size Frontage
|
55 Ft |
|
Size Irregular
|
55 X 100 Ft |
|
Size Total Text
|
55 X 100 Ft |
|
Zoning Description
|
R3f |
Rooms
| Level |
Type |
Length |
Width |
Dimensions |
|
Second Level |
Living Room |
4.57 m |
3.26 m |
4.57 m x 3.26 m |
|
Second Level |
Kitchen |
4.88 m |
3.05 m |
4.88 m x 3.05 m |
|
Second Level |
Bedroom |
3.25 m |
2.74 m |
3.25 m x 2.74 m |
|
Second Level |
Bedroom 2 |
3.05 m |
3.04 m |
3.05 m x 3.04 m |
|
Second Level |
Bathroom |
2.13 m |
1.83 m |
2.13 m x 1.83 m |
|
Lower Level |
Living Room |
4.5 m |
2.96 m |
4.5 m x 2.96 m |
|
Lower Level |
Kitchen |
2.81 m |
3.05 m |
2.81 m x 3.05 m |
|
Lower Level |
Bedroom |
3.34 m |
3.98 m |
3.34 m x 3.98 m |
|
Lower Level |
Bathroom |
1.93 m |
2.09 m |
1.93 m x 2.09 m |
|
Main Level |
Living Room |
4.57 m |
3.26 m |
4.57 m x 3.26 m |
|
Main Level |
Kitchen |
4.88 m |
3.05 m |
4.88 m x 3.05 m |
|
Main Level |
Bedroom |
3.35 m |
2.74 m |
3.35 m x 2.74 m |
|
Main Level |
Bedroom 2 |
3.05 m |
3.04 m |
3.05 m x 3.04 m |
|
Main Level |
Bathroom |
2.13 m |
1.83 m |
2.13 m x 1.83 m |
https://www.realtor.ca/real-estate/28411638/1390-mayview-avenue-ottawa-5301-carlington
