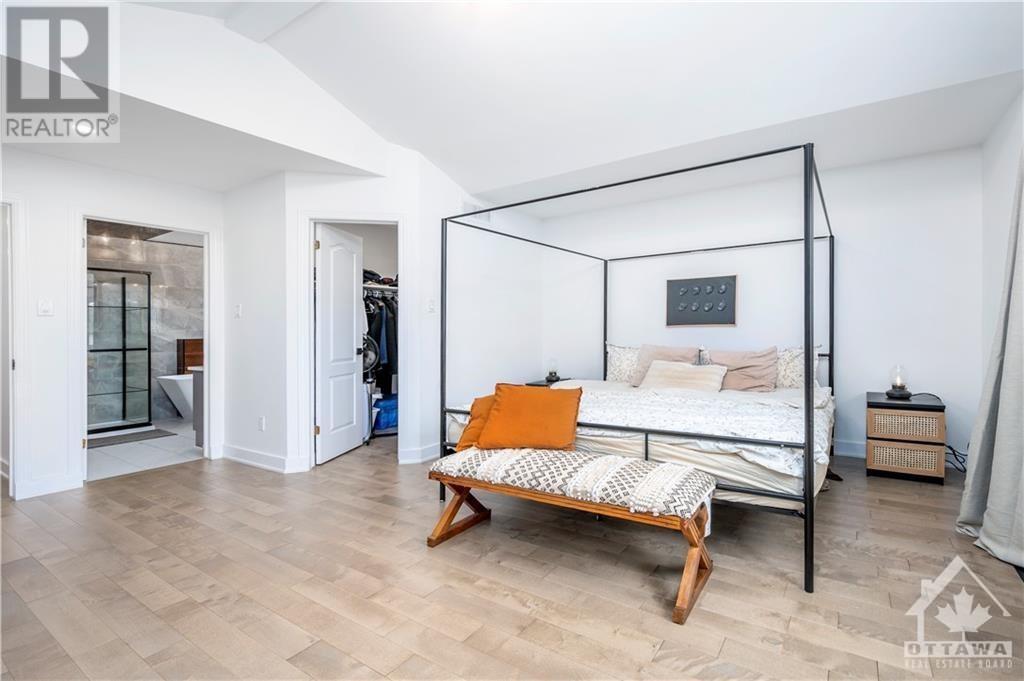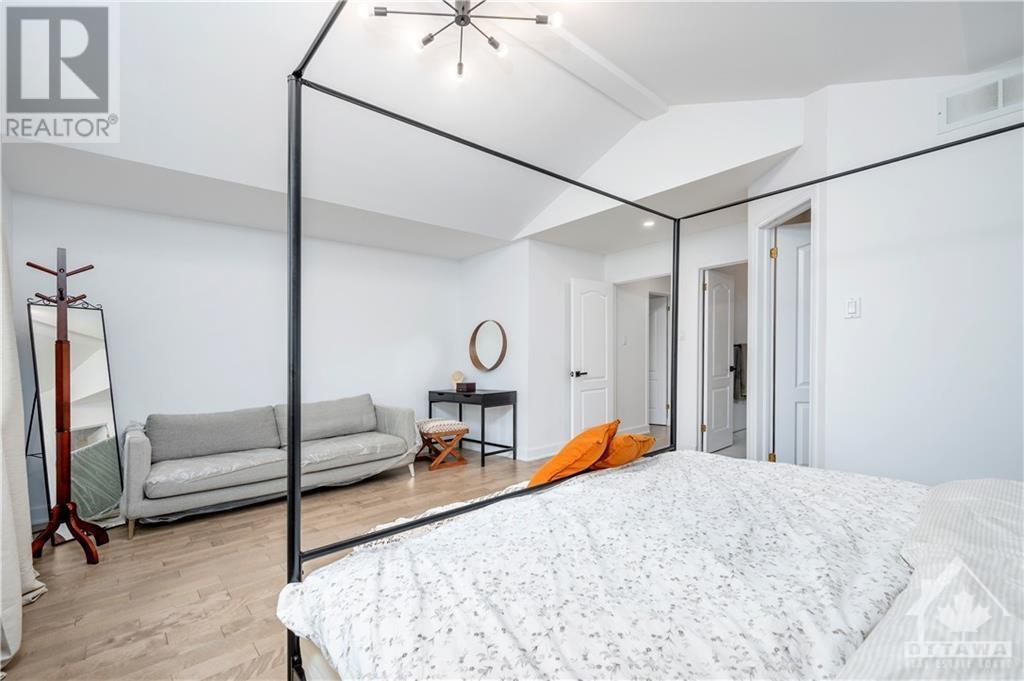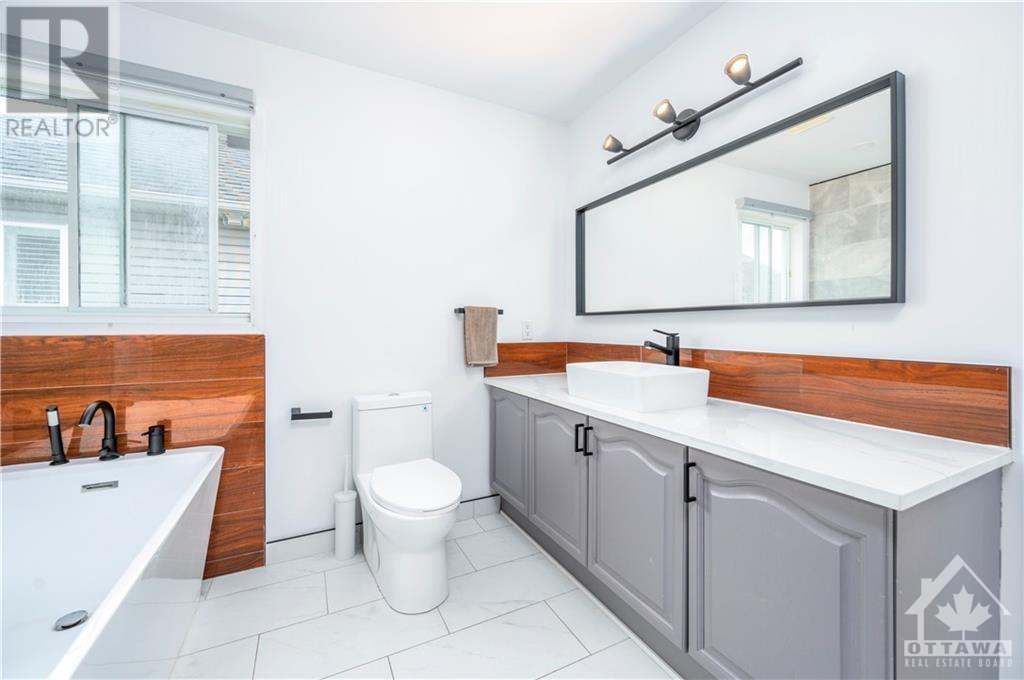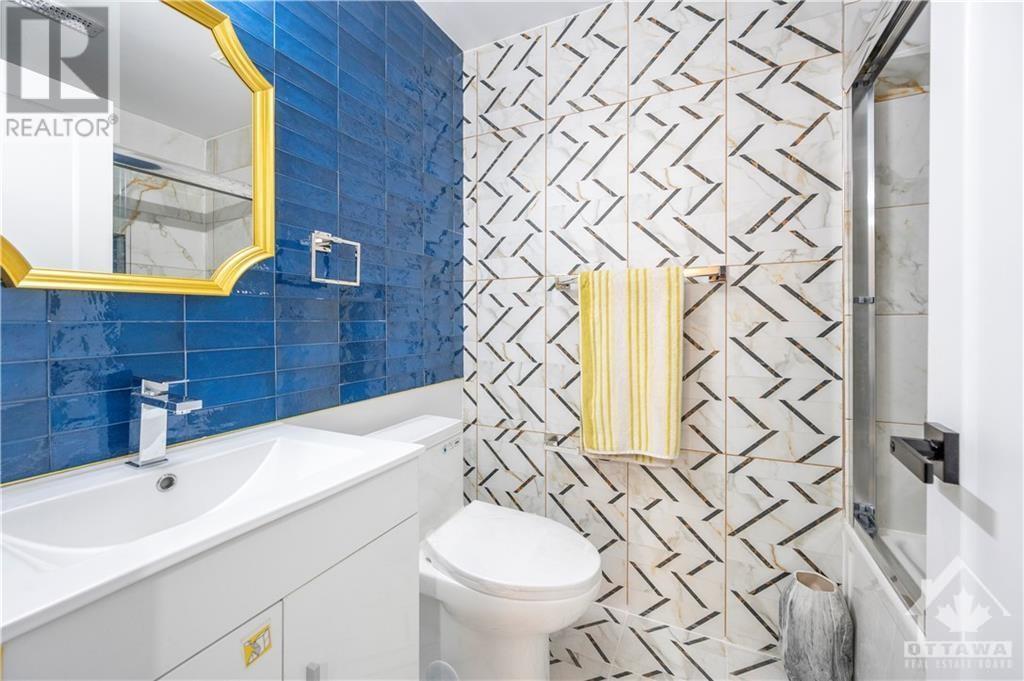14 Ballymore Avenue Ottawa, Ontario K1T 3Z7
$4,000 Monthly
Nestled in a serene neighborhood, this fully renovated & FURNISHED 4 bed 4 bath home, showcases exceptional craftsmanship & design. The foyer welcomes you into the family-friendly main level, featuring a bright living/dining room, private office, powder room, & hardwood flooring throughout. The gourmet kitchen has stainless steel appliances, quartz countertops, a breakfast island, & soft-close cabinetry. Adjacent to is the family room, complete with a gas fireplace & soaring 2-story ceiling. The all-hardwood staircase leads to the upper level with 4 generously sized bedrooms, 3 of which include walk-in closets, and a full 3-piece main bathroom. The expansive primary bedroom offers a luxurious 4-piece ensuite & walk-in closet. The lower level is an entertainer's dream, featuring a recreational room with a gym, laundry, 4-piece bathroom, & waterproof vinyl flooring throughout. Step outside to a fenced, landscaped backyard with a large deck—perfect for family gatherings & outdoor fun! (id:49712)
Property Details
| MLS® Number | 1403041 |
| Property Type | Single Family |
| Neigbourhood | Hunt Club Park |
| AmenitiesNearBy | Public Transit, Recreation Nearby, Shopping |
| CommunityFeatures | Family Oriented |
| Features | Automatic Garage Door Opener |
| ParkingSpaceTotal | 6 |
| Structure | Deck |
Building
| BathroomTotal | 4 |
| BedroomsAboveGround | 4 |
| BedroomsTotal | 4 |
| Amenities | Laundry - In Suite |
| Appliances | Refrigerator, Dishwasher, Hood Fan, Microwave, Stove, Washer, Blinds |
| BasementDevelopment | Finished |
| BasementType | Full (finished) |
| ConstructedDate | 1998 |
| ConstructionStyleAttachment | Detached |
| CoolingType | Central Air Conditioning |
| ExteriorFinish | Brick, Siding |
| FireplacePresent | Yes |
| FireplaceTotal | 1 |
| Fixture | Drapes/window Coverings |
| FlooringType | Hardwood, Tile, Vinyl |
| HalfBathTotal | 1 |
| HeatingFuel | Natural Gas |
| HeatingType | Forced Air |
| StoriesTotal | 2 |
| Type | House |
| UtilityWater | Municipal Water |
Parking
| Attached Garage | |
| Inside Entry | |
| Surfaced |
Land
| Acreage | No |
| FenceType | Fenced Yard |
| LandAmenities | Public Transit, Recreation Nearby, Shopping |
| LandscapeFeatures | Landscaped |
| Sewer | Municipal Sewage System |
| SizeIrregular | * Ft X * Ft |
| SizeTotalText | * Ft X * Ft |
| ZoningDescription | Residential |
Rooms
| Level | Type | Length | Width | Dimensions |
|---|---|---|---|---|
| Second Level | Primary Bedroom | 18'1" x 12'11" | ||
| Second Level | 4pc Ensuite Bath | Measurements not available | ||
| Second Level | Bedroom | 12'1" x 11'5" | ||
| Second Level | Bedroom | 12'1" x 10'1" | ||
| Second Level | Bedroom | 12'1" x 11'11" | ||
| Second Level | 3pc Bathroom | Measurements not available | ||
| Lower Level | Recreation Room | Measurements not available | ||
| Lower Level | 4pc Bathroom | Measurements not available | ||
| Lower Level | Laundry Room | Measurements not available | ||
| Lower Level | Storage | Measurements not available | ||
| Main Level | Foyer | Measurements not available | ||
| Main Level | Living Room | 12'1" x 13'8" | ||
| Main Level | Dining Room | 12'1" x 10'1" | ||
| Main Level | Eating Area | Measurements not available | ||
| Main Level | Kitchen | 12'7" x 16'1" | ||
| Main Level | Family Room | 12'9" x 14'1" | ||
| Main Level | Office | Measurements not available | ||
| Main Level | 2pc Bathroom | Measurements not available |
https://www.realtor.ca/real-estate/27284264/14-ballymore-avenue-ottawa-hunt-club-park

Broker of Record
(613) 902-5400
https://www.youtube.com/embed/YpAb6yKhk3I
www.ottawaishome.com/
https://www.facebook.com/OttawaIsHome/
https://www.linkedin.com/in/adamjamesmills/
https://twitter.com/OttawaIsHome

5536 Manotick Main St
Manotick, Ontario K4M 1A7


5536 Manotick Main St
Manotick, Ontario K4M 1A7


































