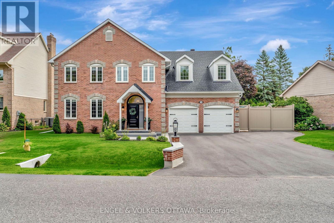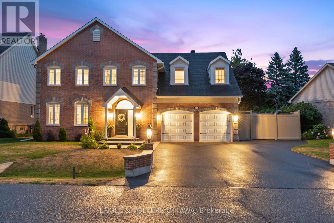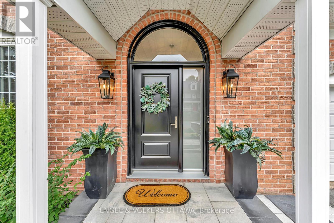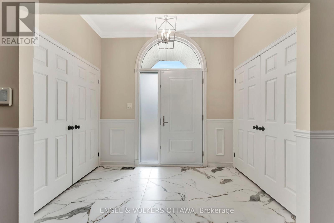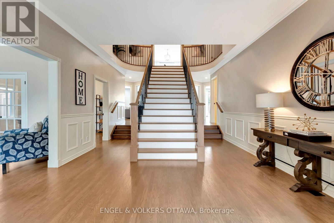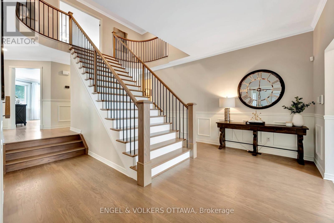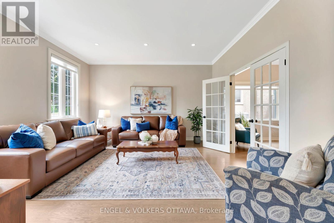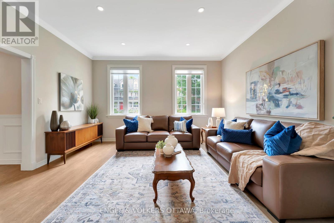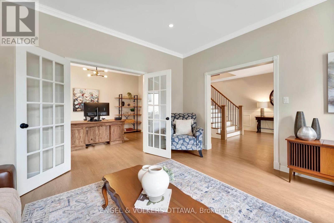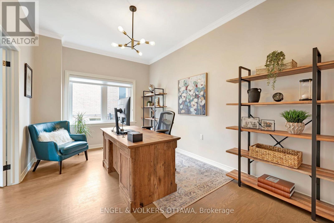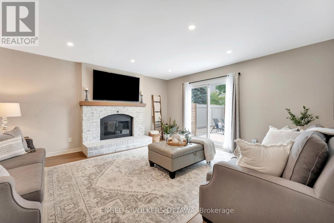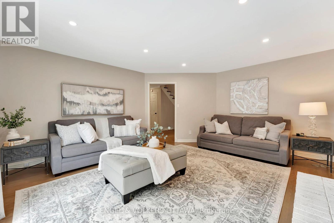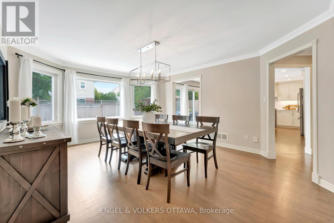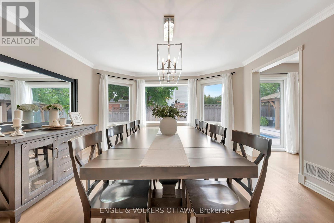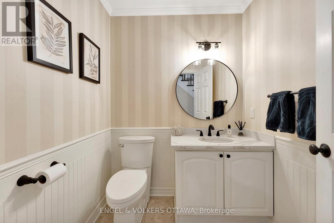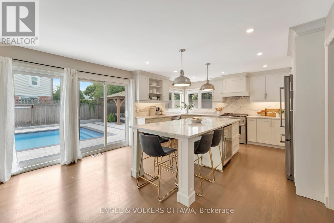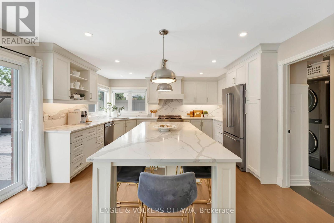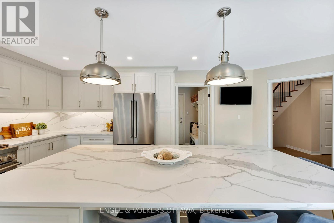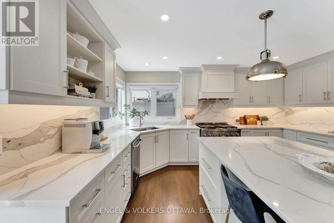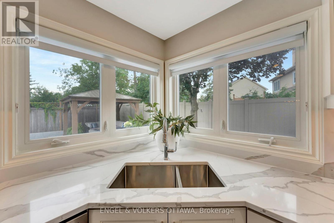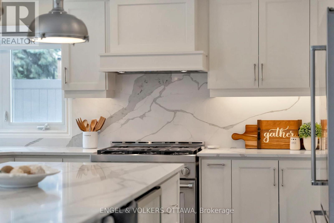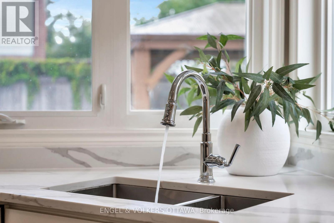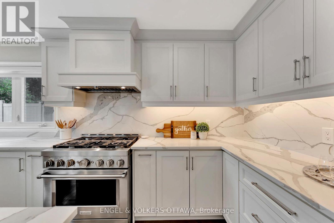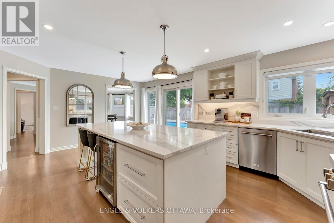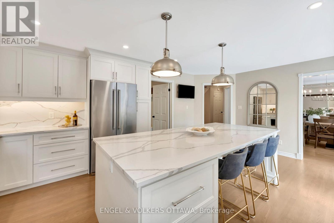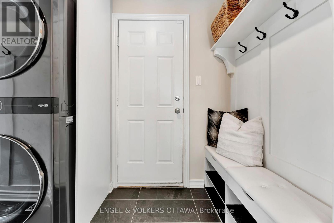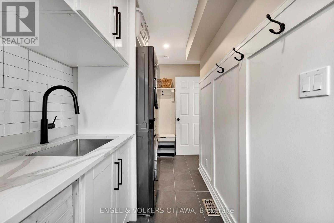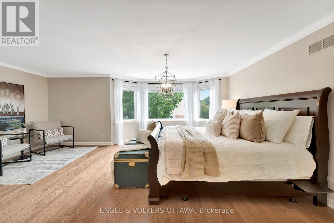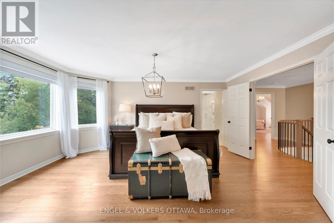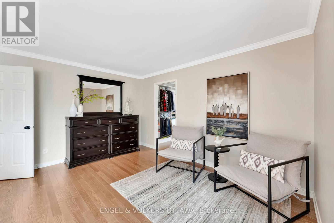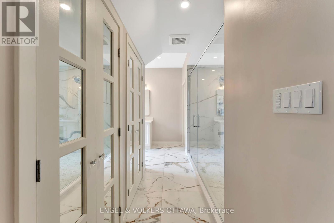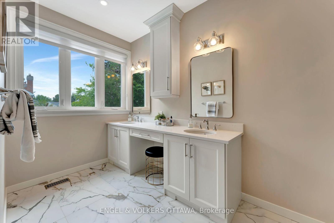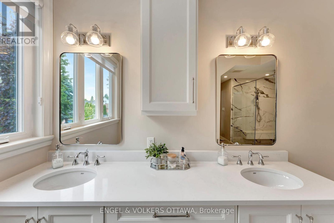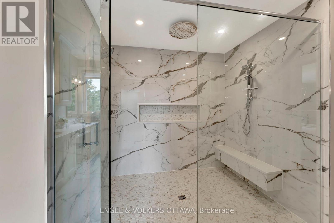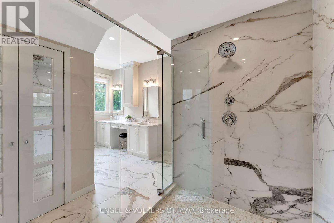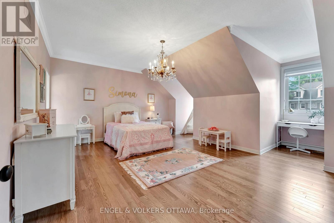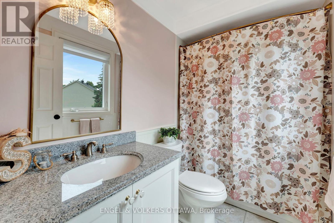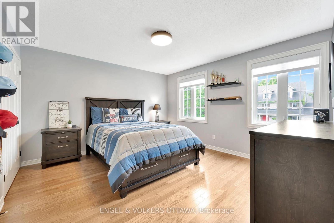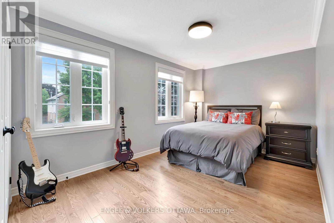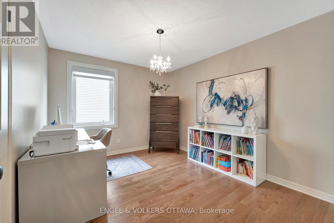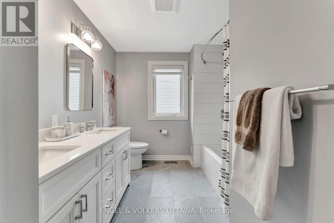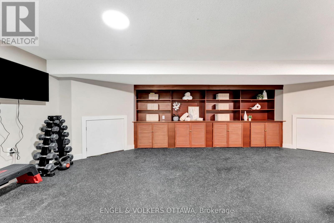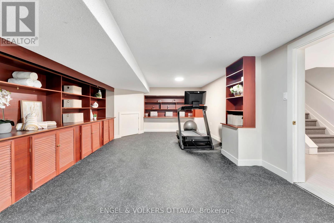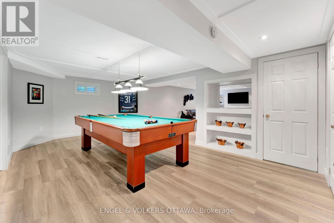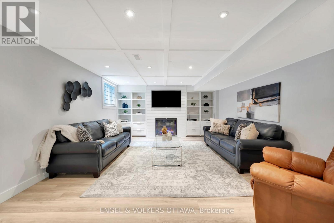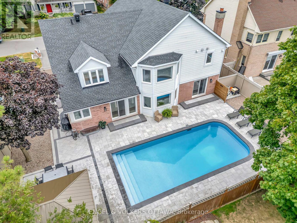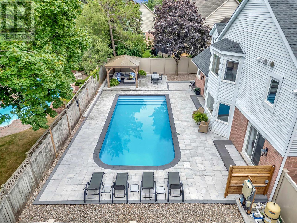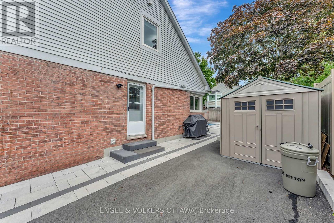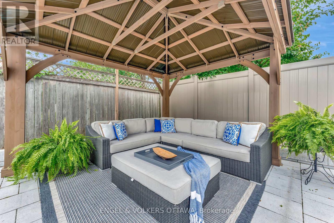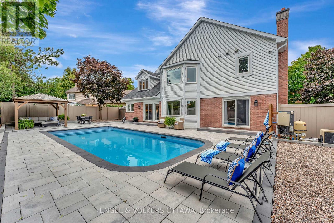5 Bedroom
4 Bathroom
3,500 - 5,000 ft2
Fireplace
Inground Pool
Central Air Conditioning
Forced Air
$1,799,000
A rare offering in prestigious Crossing Bridge, this 5 bdrm, 4 bath residence is a showcase of timeless craftsmanship, modern comfort, and over $550K in curated upgrades. Offering approx. 3,860 sq.ft. + fin. basement, this residence features a grand entrance opening to expansive great rm w/ 9-ft ceilings, elegant wainscoting, bespoke crown moldings & stately wood-burning fireplace, leading to landscaped priv. oasis w/ heated saltwater pool, new equipment (2024), new liner, steel steps & $140K in prof. landscaping + new driveway. Gourmet kitchen is a modern luxury showpiece w/ 9-ft island, quartz counters, state-of-the-art appliances, custom cabinetry & striking corner windows, complemented by refinished hardwood, new staircase w/ wrought iron details, pot lights & new laundry rm w/ built-ins & stacked washer/dryer. Formal dining rm exudes sophistication, ideal for unforgettable gatherings. Upstairs, opulent primary retreat offers a custom walk-in closet & spa-inspired ensuite with heated floors, oversized shower, double vanity and refined finishes. Additional sprawling guest suite features its own 4-piece en-suite, while additional bedrooms are generous in size, each updated with hardwood and oversize closets. Main bath fully renovated with double vanity, tub, plumbing and electrical for modern comfort. Finished basement designed for relaxation and entertainment, boasting a custom media unit, shiplap, Napoleon fireplace, pool table and new egress window. Additional highlights include a new front door, security cameras, smooth ceilings, updated lighting, blown-in attic insulation, professional painting, custom window coverings, window cleaning & duct cleaning. Recent essentials: HWT (2022), Furnace (2020), Roof (2018), AC (2018), Central Vac & Sump Pump. This home offers exceptional value for the level of craftsmanship and thoughtful upgrades throughout. A true MUST-SEE for those seeking Luxury, Comfort, and timeless Elegance. (id:49712)
Property Details
|
MLS® Number
|
X12392541 |
|
Property Type
|
Single Family |
|
Neigbourhood
|
Potter's Key |
|
Community Name
|
8202 - Stittsville (Central) |
|
Parking Space Total
|
9 |
|
Pool Type
|
Inground Pool |
Building
|
Bathroom Total
|
4 |
|
Bedrooms Above Ground
|
5 |
|
Bedrooms Total
|
5 |
|
Age
|
31 To 50 Years |
|
Amenities
|
Fireplace(s) |
|
Appliances
|
Garage Door Opener Remote(s), Dishwasher, Dryer, Garage Door Opener, Hood Fan, Water Heater, Microwave, Stove, Washer, Refrigerator |
|
Basement Development
|
Finished |
|
Basement Type
|
Full (finished) |
|
Construction Style Attachment
|
Detached |
|
Cooling Type
|
Central Air Conditioning |
|
Exterior Finish
|
Brick, Concrete |
|
Fireplace Present
|
Yes |
|
Fireplace Total
|
2 |
|
Fireplace Type
|
Insert |
|
Foundation Type
|
Concrete |
|
Half Bath Total
|
1 |
|
Heating Fuel
|
Natural Gas |
|
Heating Type
|
Forced Air |
|
Stories Total
|
2 |
|
Size Interior
|
3,500 - 5,000 Ft2 |
|
Type
|
House |
|
Utility Water
|
Municipal Water |
Parking
Land
|
Acreage
|
No |
|
Sewer
|
Sanitary Sewer |
|
Size Depth
|
99 Ft ,10 In |
|
Size Frontage
|
86 Ft ,9 In |
|
Size Irregular
|
86.8 X 99.9 Ft ; 0 |
|
Size Total Text
|
86.8 X 99.9 Ft ; 0 |
|
Zoning Description
|
R1h |
Rooms
| Level |
Type |
Length |
Width |
Dimensions |
|
Second Level |
Bedroom |
3.75 m |
3.04 m |
3.75 m x 3.04 m |
|
Second Level |
Bedroom |
4.92 m |
2.87 m |
4.92 m x 2.87 m |
|
Second Level |
Bedroom |
4.11 m |
3.91 m |
4.11 m x 3.91 m |
|
Second Level |
Bedroom |
6.07 m |
5.33 m |
6.07 m x 5.33 m |
|
Second Level |
Primary Bedroom |
6.5 m |
5.18 m |
6.5 m x 5.18 m |
|
Second Level |
Other |
2.79 m |
2.1 m |
2.79 m x 2.1 m |
|
Lower Level |
Recreational, Games Room |
10.23 m |
6.47 m |
10.23 m x 6.47 m |
|
Main Level |
Foyer |
2.92 m |
1.77 m |
2.92 m x 1.77 m |
|
Main Level |
Great Room |
4.67 m |
4.59 m |
4.67 m x 4.59 m |
|
Main Level |
Den |
4.62 m |
3.09 m |
4.62 m x 3.09 m |
|
Main Level |
Living Room |
5.18 m |
4.62 m |
5.18 m x 4.62 m |
|
Main Level |
Dining Room |
5.28 m |
4.16 m |
5.28 m x 4.16 m |
|
Main Level |
Dining Room |
4.36 m |
3.04 m |
4.36 m x 3.04 m |
|
Main Level |
Kitchen |
4.59 m |
3.12 m |
4.59 m x 3.12 m |
|
Main Level |
Mud Room |
4.26 m |
2.13 m |
4.26 m x 2.13 m |
Utilities
|
Cable
|
Available |
|
Electricity
|
Installed |
|
Sewer
|
Installed |
https://www.realtor.ca/real-estate/28838272/14-belton-avenue-ottawa-8202-stittsville-central
