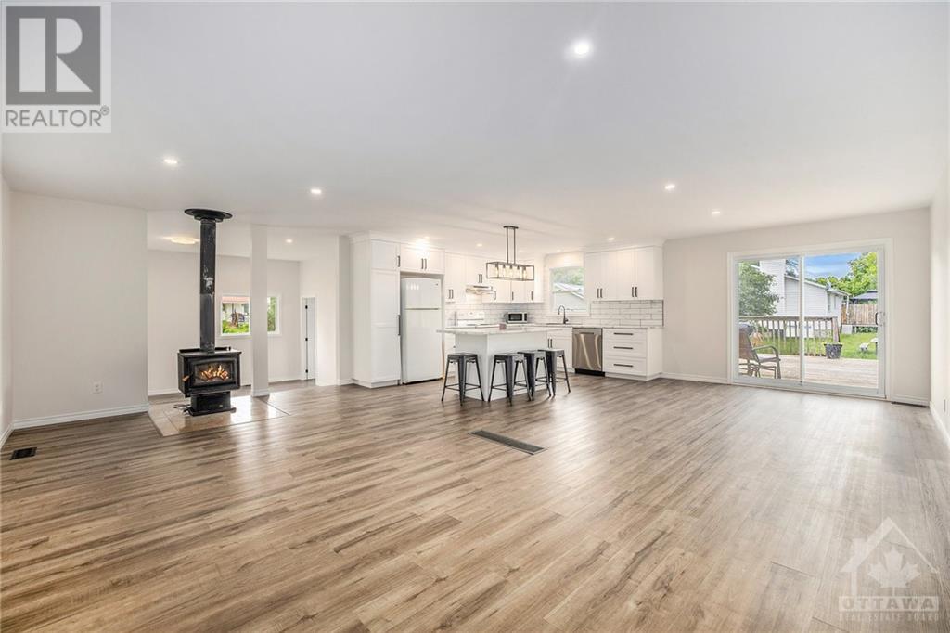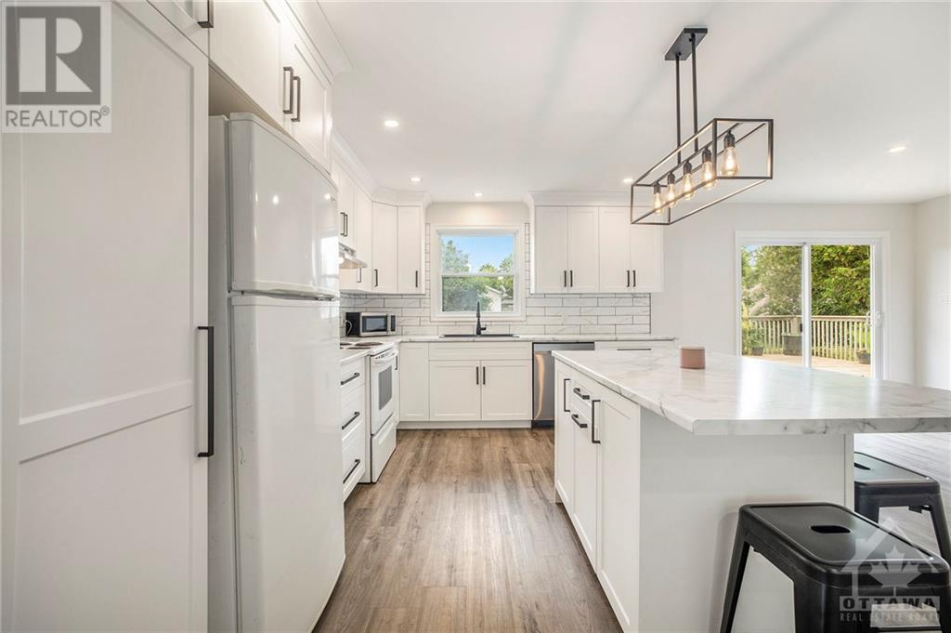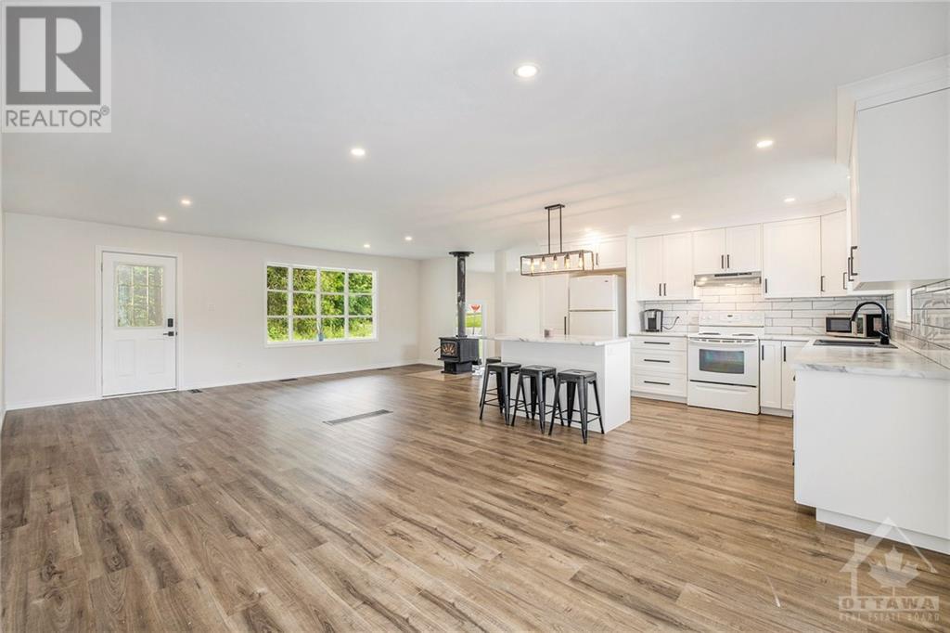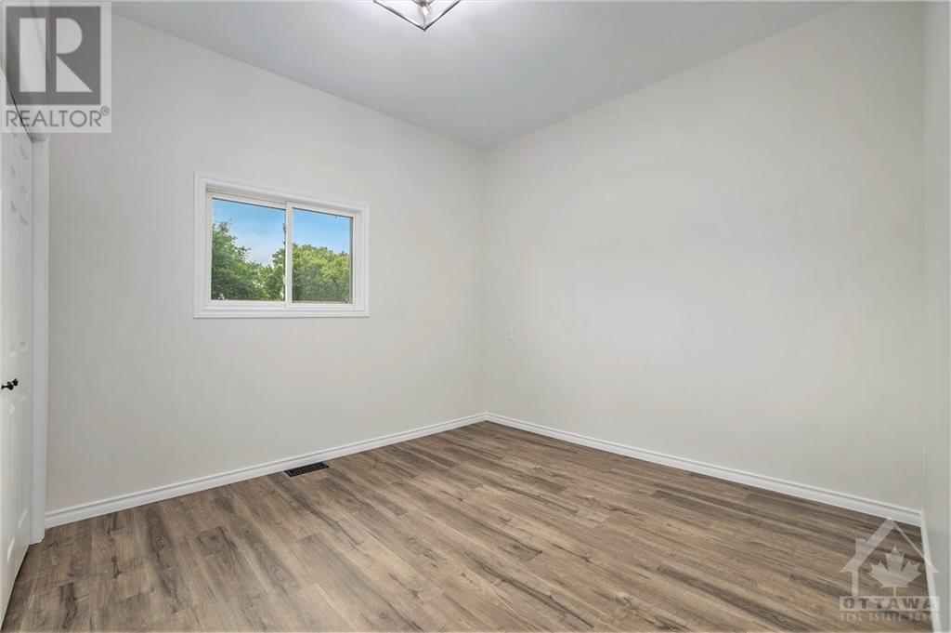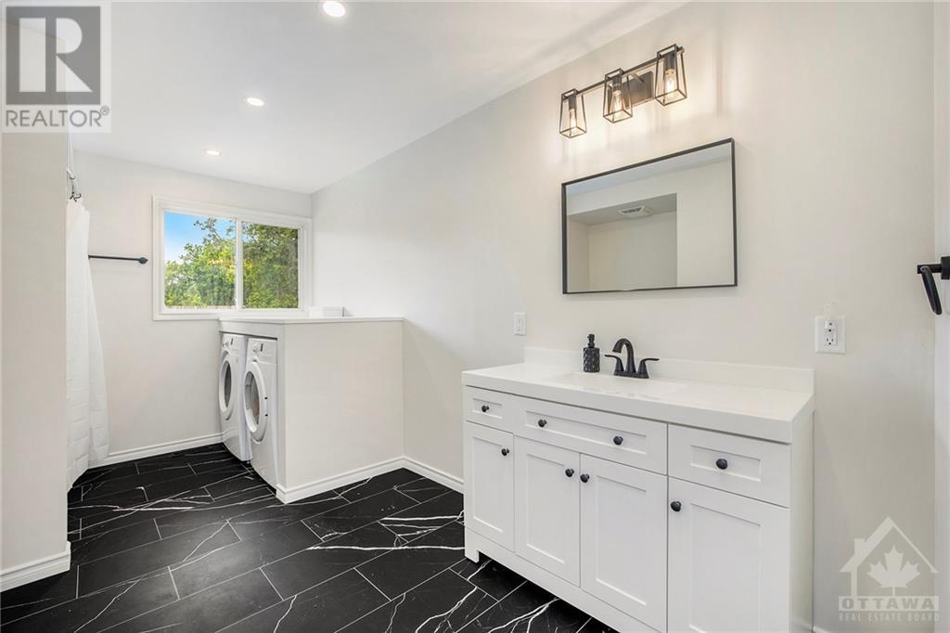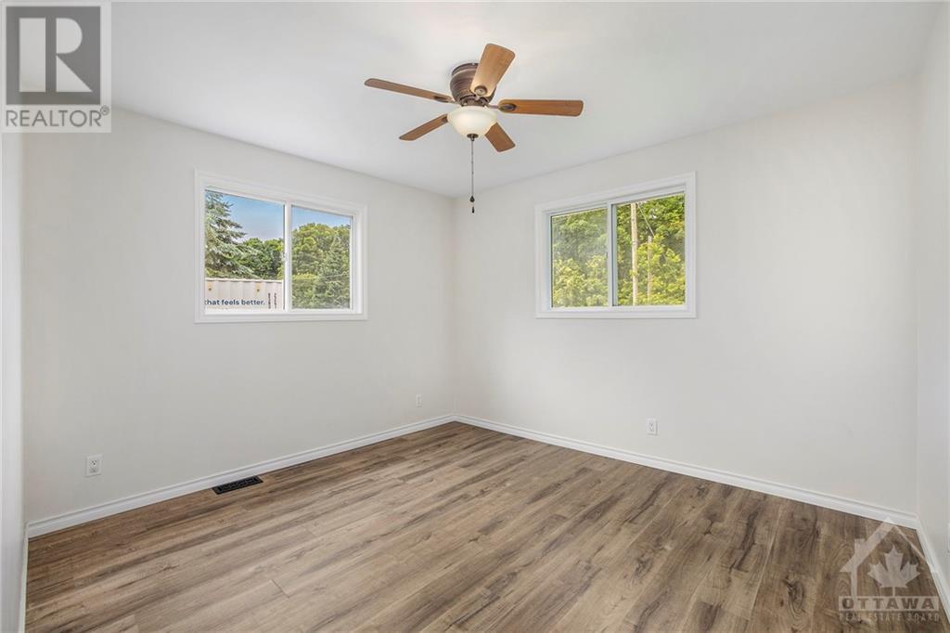14 Fisher Street White Lake, Ontario K0A 3L0
4 Bedroom 2 Bathroom
Bungalow Fireplace Central Air Conditioning Forced Air
$500,000
Welcome to 14 Fisher Street, in the Village of White Lake! This spacious bungalow has been beautifully renovated with a new kitchen, bathrooms, flooring, and a new Septic! A great family home, on a quiet street! Enjoy hosting BBQs on the large Deck! Walking distance to White Lake Beach Park, for some water recreation! Book a showing to see this beautiful home! Bell Fibe is available! *Photos digitally enhanced and some virtually staged. (id:49712)
Property Details
| MLS® Number | 1403661 |
| Property Type | Single Family |
| Neigbourhood | White Lake Village |
| AmenitiesNearBy | Golf Nearby, Recreation Nearby, Shopping, Water Nearby |
| CommunityFeatures | Family Oriented |
| Features | Park Setting, Corner Site, Recreational |
| ParkingSpaceTotal | 5 |
| Structure | Deck |
Building
| BathroomTotal | 2 |
| BedroomsAboveGround | 4 |
| BedroomsTotal | 4 |
| Appliances | Refrigerator, Dishwasher, Dryer, Hood Fan, Stove, Washer |
| ArchitecturalStyle | Bungalow |
| BasementDevelopment | Not Applicable |
| BasementType | Crawl Space (not Applicable) |
| ConstructedDate | 1974 |
| ConstructionStyleAttachment | Detached |
| CoolingType | Central Air Conditioning |
| ExteriorFinish | Vinyl |
| FireProtection | Smoke Detectors |
| FireplacePresent | Yes |
| FireplaceTotal | 1 |
| FlooringType | Vinyl |
| FoundationType | Block |
| HeatingFuel | Propane |
| HeatingType | Forced Air |
| StoriesTotal | 1 |
| Type | House |
| UtilityWater | Drilled Well |
Parking
| Detached Garage |
Land
| Acreage | No |
| LandAmenities | Golf Nearby, Recreation Nearby, Shopping, Water Nearby |
| Sewer | Septic System |
| SizeDepth | 136 Ft |
| SizeFrontage | 80 Ft |
| SizeIrregular | 0.25 |
| SizeTotal | 0.25 Ac |
| SizeTotalText | 0.25 Ac |
| ZoningDescription | Residential |
Rooms
| Level | Type | Length | Width | Dimensions |
|---|---|---|---|---|
| Main Level | Primary Bedroom | 13'10" x 14'2" | ||
| Main Level | Bedroom | 11'4" x 10'6" | ||
| Main Level | Bedroom | 8'10" x 10'6" | ||
| Main Level | Bedroom | 13'3" x 10'10" | ||
| Main Level | Kitchen | 14'3" x 14'6" | ||
| Main Level | Dining Room | 7'6" x 14'6" | ||
| Main Level | Living Room/fireplace | 21'10" x 11'5" | ||
| Main Level | Family Room | 13'3" x 17'9" | ||
| Main Level | 4pc Bathroom | 8'8" x 14'2" | ||
| Main Level | 3pc Bathroom | 8'0" x 8'4" |
https://www.realtor.ca/real-estate/27199544/14-fisher-street-white-lake-white-lake-village

Gabriela Balarezo
Salesperson
(613) 898-0770
www.gabrielabalarezo.com/
https://www.facebook.com/homeswithgabi
www.linkedin.com/in/gabrielambalarezo
Salesperson
(613) 898-0770
www.gabrielabalarezo.com/
https://www.facebook.com/homeswithgabi
www.linkedin.com/in/gabrielambalarezo
RE/MAX ABSOLUTE REALTY INC.
215 Daniel Street South
Arnprior, Ontario K7S 2L9
215 Daniel Street South
Arnprior, Ontario K7S 2L9




