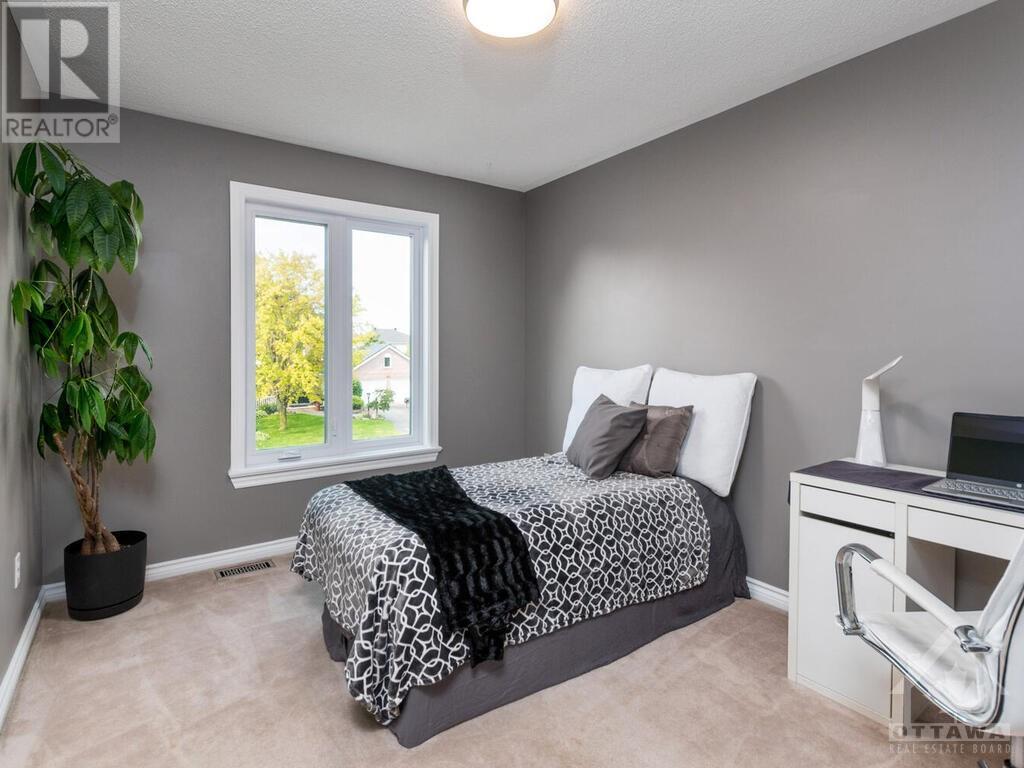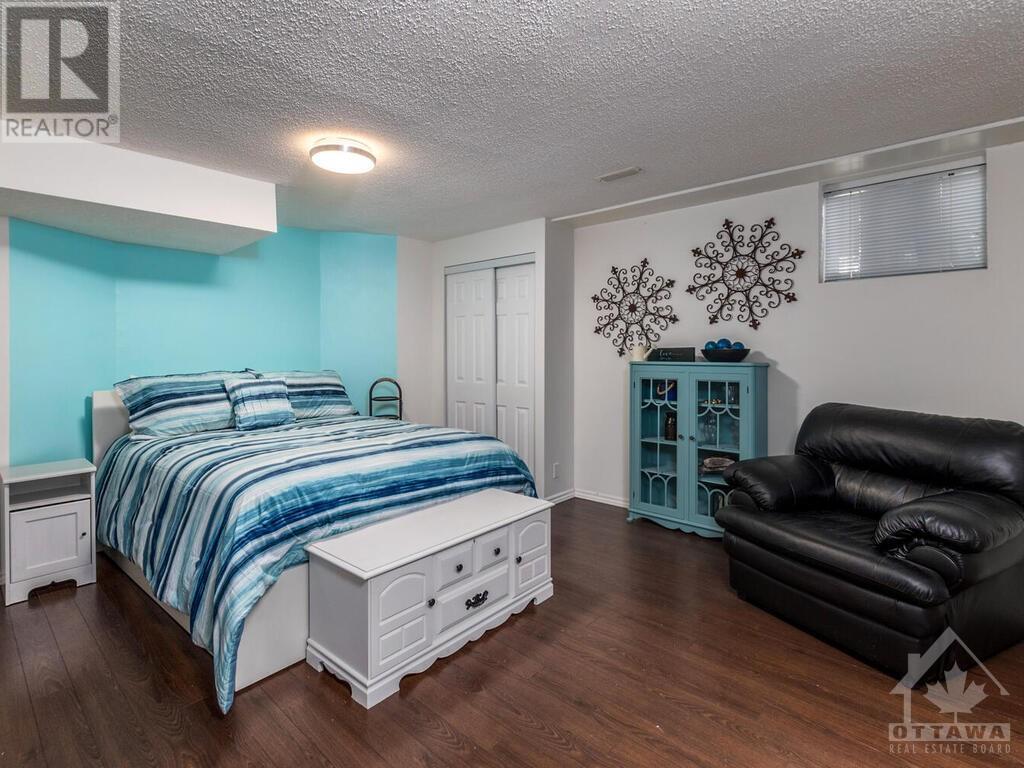14 Kinalea Crescent Stittsville, Ontario K2S 1K9
$974,900
OPEN HOUSE Sun 2-4 pm. Pride of ownership evident in this beautiful custom home on a very desirable quiet cres. Gorgeous kitchen features quartz counters, large island, spacious eating area and is open to the adjacent family room with gas fireplace. Vaulted ceiling in the living/dining rooms. Main flr den off the foyer. Hardwood flooring throughout the main lvl. The upper lvl features a large master bedroom with a spacious ensuite, 3 additional generous bedrooms, a family bath and convenient 2nd flr laundry! The lower lvl offers a family room with a gas fireplace and custom bar area plus a 5th bedroom with its own 3 pc bath. The oversized backyard is a private oasis and the perfect place for outdoor entertaining with 2 gazebos, a hot tub and lovely landscaping(lawn irrigation). The curb appeal is enhanced by permanent year round "Gemstone" lighting. Fantastic location a short walk to all amenities including restaurants, shopping, parks, schools and the Trans Canada Trail. (id:49712)
Open House
This property has open houses!
2:00 pm
Ends at:4:00 pm
Property Details
| MLS® Number | 1406070 |
| Property Type | Single Family |
| Neigbourhood | Bryanston Gate |
| Community Name | Stittsville |
| AmenitiesNearBy | Public Transit, Recreation Nearby, Shopping |
| Features | Private Setting, Gazebo, Automatic Garage Door Opener |
| ParkingSpaceTotal | 6 |
| StorageType | Storage Shed |
| Structure | Deck |
Building
| BathroomTotal | 4 |
| BedroomsAboveGround | 4 |
| BedroomsBelowGround | 1 |
| BedroomsTotal | 5 |
| Appliances | Refrigerator, Oven - Built-in, Cooktop, Dishwasher, Dryer, Hood Fan, Microwave, Washer, Wine Fridge, Hot Tub |
| BasementDevelopment | Finished |
| BasementType | Full (finished) |
| ConstructedDate | 1991 |
| ConstructionStyleAttachment | Detached |
| CoolingType | Central Air Conditioning |
| ExteriorFinish | Brick, Siding |
| FireplacePresent | Yes |
| FireplaceTotal | 2 |
| Fixture | Ceiling Fans |
| FlooringType | Wall-to-wall Carpet, Hardwood, Tile |
| FoundationType | Poured Concrete |
| HalfBathTotal | 1 |
| HeatingFuel | Natural Gas |
| HeatingType | Forced Air |
| StoriesTotal | 2 |
| Type | House |
| UtilityWater | Municipal Water |
Parking
| Attached Garage | |
| Inside Entry |
Land
| Acreage | No |
| FenceType | Fenced Yard |
| LandAmenities | Public Transit, Recreation Nearby, Shopping |
| Sewer | Municipal Sewage System |
| SizeDepth | 109 Ft ,1 In |
| SizeFrontage | 71 Ft ,7 In |
| SizeIrregular | 71.62 Ft X 109.05 Ft (irregular Lot) |
| SizeTotalText | 71.62 Ft X 109.05 Ft (irregular Lot) |
| ZoningDescription | Residential |
Rooms
| Level | Type | Length | Width | Dimensions |
|---|---|---|---|---|
| Second Level | Primary Bedroom | 15'6" x 15'11" | ||
| Second Level | 4pc Ensuite Bath | Measurements not available | ||
| Second Level | Bedroom | 16'0" x 13'6" | ||
| Second Level | Bedroom | 11'1" x 10'8" | ||
| Second Level | Bedroom | 11'1" x 9'5" | ||
| Second Level | Laundry Room | Measurements not available | ||
| Lower Level | Family Room/fireplace | 23'0" x 16'7" | ||
| Lower Level | 3pc Bathroom | Measurements not available | ||
| Lower Level | Bedroom | 14'7" x 14'7" | ||
| Main Level | Foyer | 8'8" x 8'8" | ||
| Main Level | Living Room | 14'10" x 13'0" | ||
| Main Level | Dining Room | 14'10" x 9'7" | ||
| Main Level | Family Room/fireplace | 16'3" x 13'1" | ||
| Main Level | Den | 12'6" x 9'3" | ||
| Main Level | Kitchen | 19'1" x 13'2" | ||
| Main Level | 2pc Bathroom | Measurements not available |
https://www.realtor.ca/real-estate/27297563/14-kinalea-crescent-stittsville-bryanston-gate

700 Eagleson Road, Suite 105
Ottawa, Ontario K2M 2G9


































