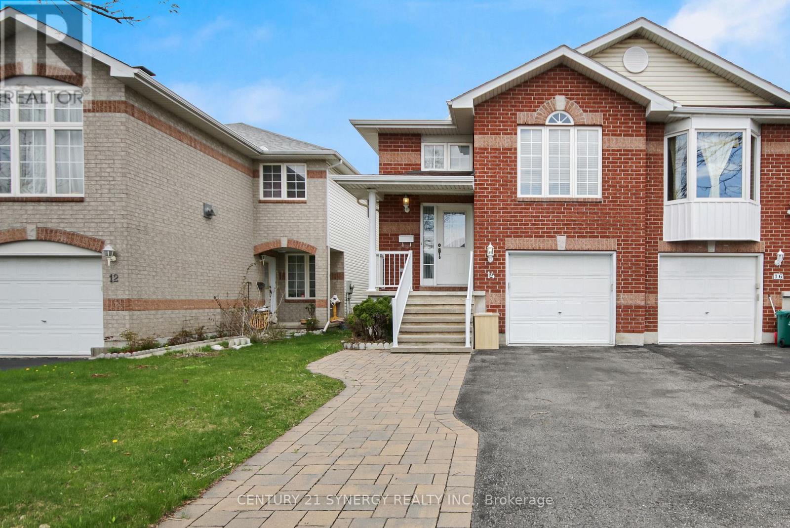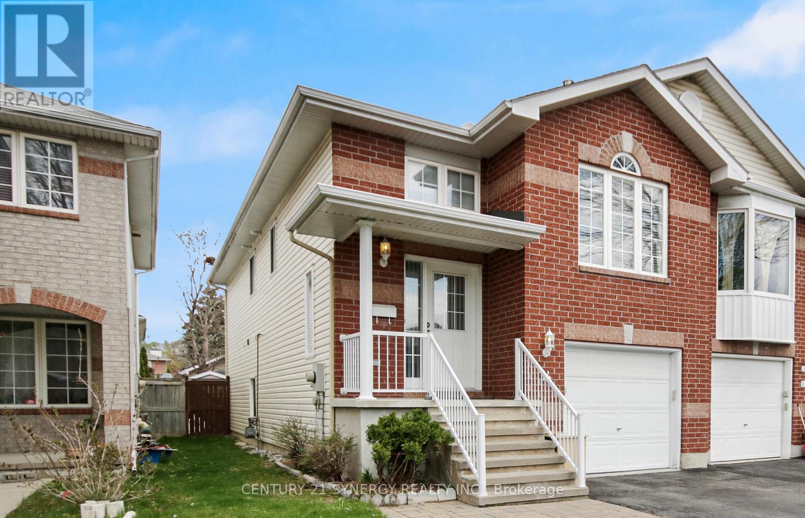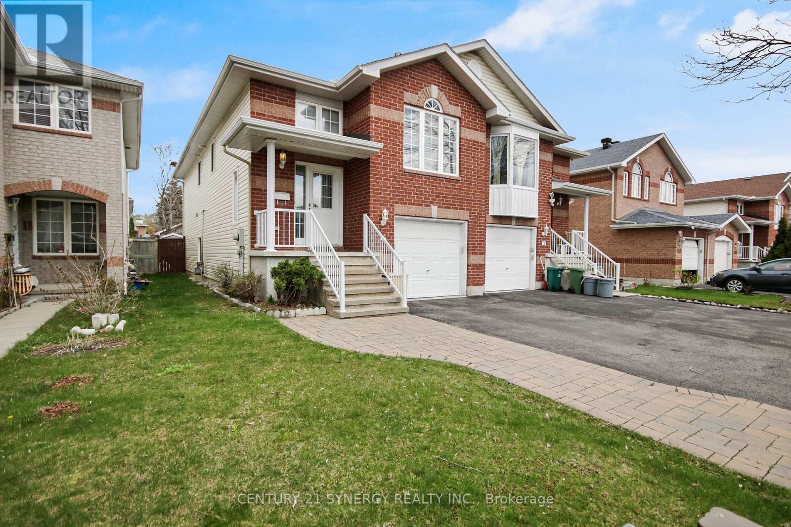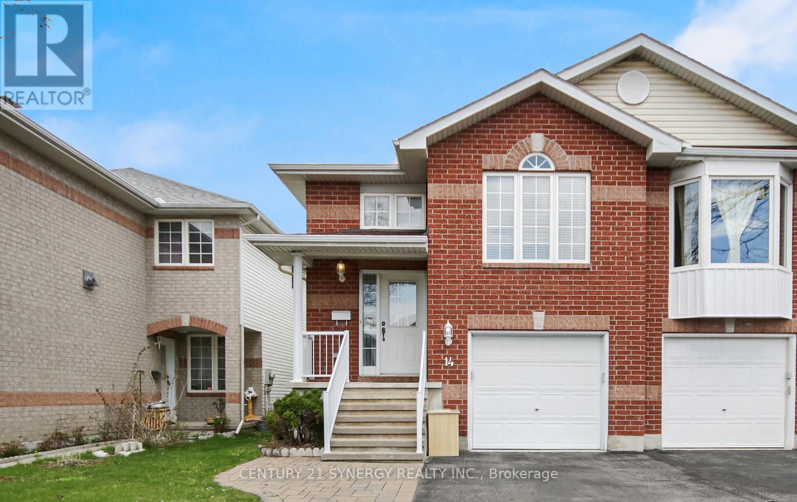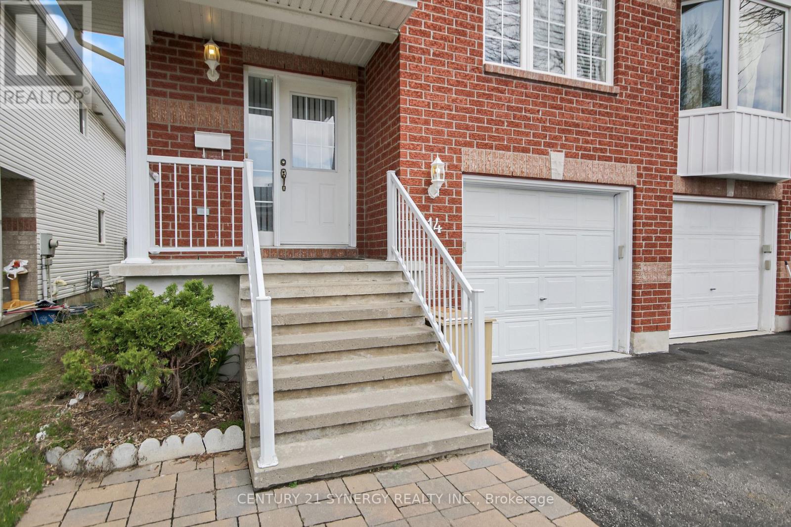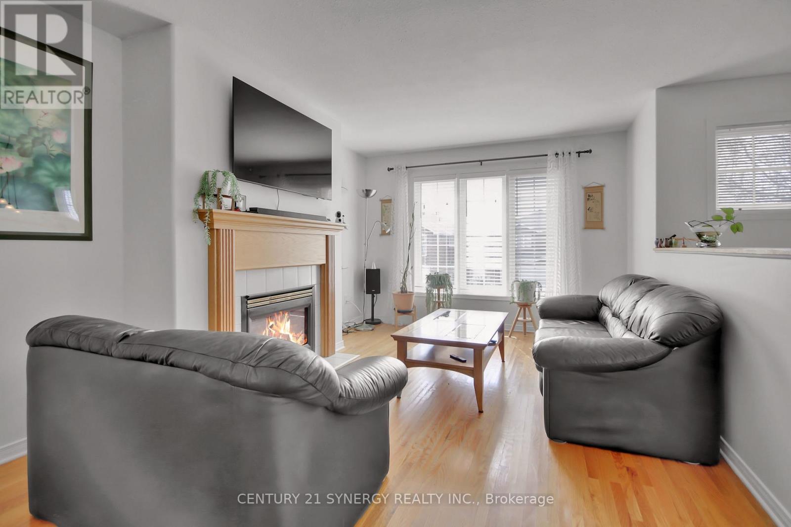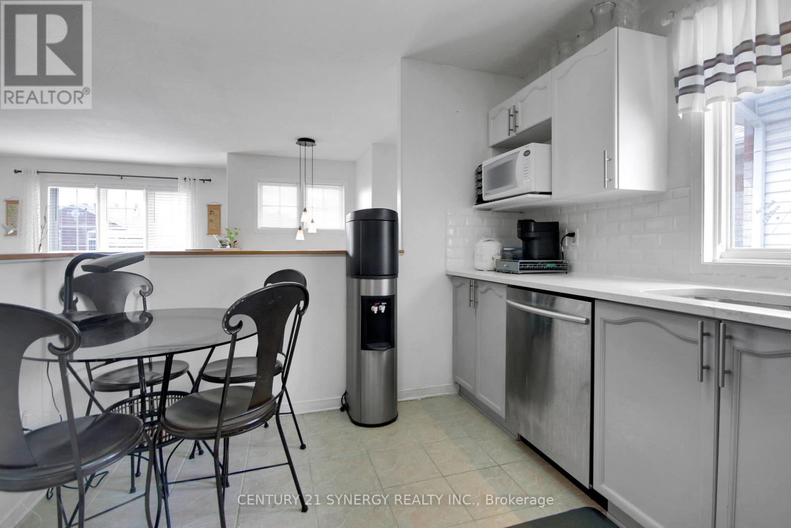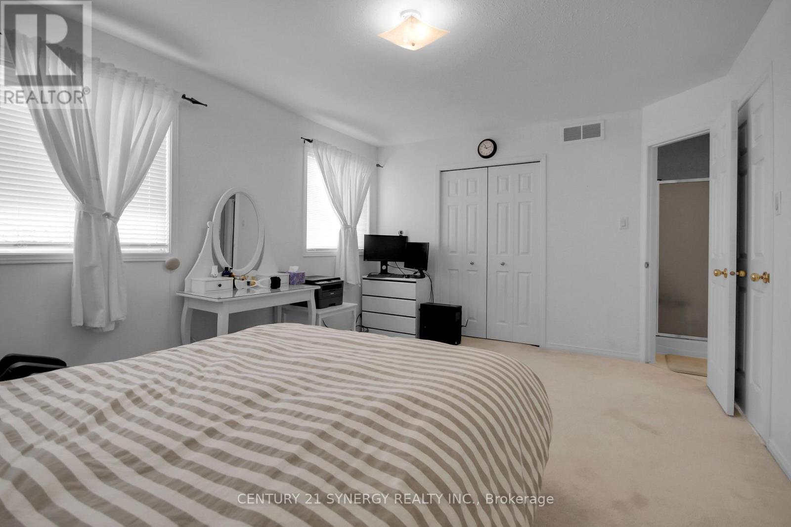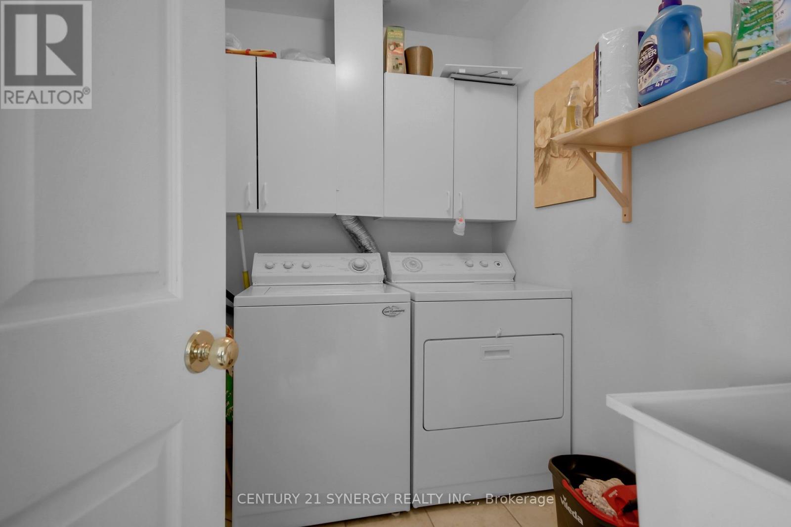3 Bedroom
2 Bathroom
700 - 1,100 ft2
Fireplace
Central Air Conditioning
Forced Air
$625,000
Welcome to this stylish semi-detached home in sought-after Britannia Heights! The open-concept main level features beautiful hardwood floors, a cozy gas fireplace in the living room, and a modern kitchen with sleek marble countertopsperfect for entertaining or everyday living. Upstairs, you'll find 2 spacious bedrooms including a primary with a cheater door to the updated main bathroom (renovated in 2015).The walkout basement adds even more living space with a large rec room, third bedroom, 3-piece bathroom, laundry area, and direct access to a private deck through patio doors.Located minutes from both Bayshore Shopping Centre and Ikea, with quick access to Hwy 417 and 416 and public transit. A great home in a prime locationideal for families, professionals, or potential for investors! (id:49712)
Property Details
|
MLS® Number
|
X12141551 |
|
Property Type
|
Single Family |
|
Neigbourhood
|
Fairfield Heights |
|
Community Name
|
6202 - Fairfield Heights |
|
Amenities Near By
|
Public Transit |
|
Parking Space Total
|
5 |
Building
|
Bathroom Total
|
2 |
|
Bedrooms Above Ground
|
2 |
|
Bedrooms Below Ground
|
1 |
|
Bedrooms Total
|
3 |
|
Amenities
|
Fireplace(s) |
|
Appliances
|
Garage Door Opener Remote(s), Dishwasher, Dryer, Hood Fan, Microwave, Washer |
|
Basement Development
|
Finished |
|
Basement Features
|
Walk Out |
|
Basement Type
|
N/a (finished) |
|
Construction Style Attachment
|
Semi-detached |
|
Cooling Type
|
Central Air Conditioning |
|
Exterior Finish
|
Brick Facing, Aluminum Siding |
|
Fireplace Present
|
Yes |
|
Fireplace Total
|
1 |
|
Foundation Type
|
Poured Concrete |
|
Heating Fuel
|
Natural Gas |
|
Heating Type
|
Forced Air |
|
Stories Total
|
2 |
|
Size Interior
|
700 - 1,100 Ft2 |
|
Type
|
House |
|
Utility Water
|
Municipal Water |
Parking
Land
|
Acreage
|
No |
|
Land Amenities
|
Public Transit |
|
Sewer
|
Sanitary Sewer |
|
Size Depth
|
106 Ft ,4 In |
|
Size Frontage
|
24 Ft ,7 In |
|
Size Irregular
|
24.6 X 106.4 Ft |
|
Size Total Text
|
24.6 X 106.4 Ft |
Rooms
| Level |
Type |
Length |
Width |
Dimensions |
|
Lower Level |
Recreational, Games Room |
8.38 m |
3.44 m |
8.38 m x 3.44 m |
|
Lower Level |
Laundry Room |
2.4 m |
1.79 m |
2.4 m x 1.79 m |
|
Lower Level |
Utility Room |
2.43 m |
1.76 m |
2.43 m x 1.76 m |
|
Lower Level |
Bedroom |
3.47 m |
2.46 m |
3.47 m x 2.46 m |
|
Lower Level |
Bathroom |
2.4 m |
1.55 m |
2.4 m x 1.55 m |
|
Main Level |
Living Room |
4.26 m |
3.34 m |
4.26 m x 3.34 m |
|
Main Level |
Dining Room |
4.26 m |
3.46 m |
4.26 m x 3.46 m |
|
Main Level |
Kitchen |
2.84 m |
2.78 m |
2.84 m x 2.78 m |
|
Main Level |
Primary Bedroom |
4.52 m |
3.92 m |
4.52 m x 3.92 m |
|
Main Level |
Bedroom |
3.34 m |
3.09 m |
3.34 m x 3.09 m |
|
Main Level |
Bathroom |
2.76 m |
1.95 m |
2.76 m x 1.95 m |
|
Main Level |
Laundry Room |
1.81 m |
1.56 m |
1.81 m x 1.56 m |
|
Ground Level |
Mud Room |
2.49 m |
1 m |
2.49 m x 1 m |
https://www.realtor.ca/real-estate/28297097/14-splinter-crescent-ottawa-6202-fairfield-heights


