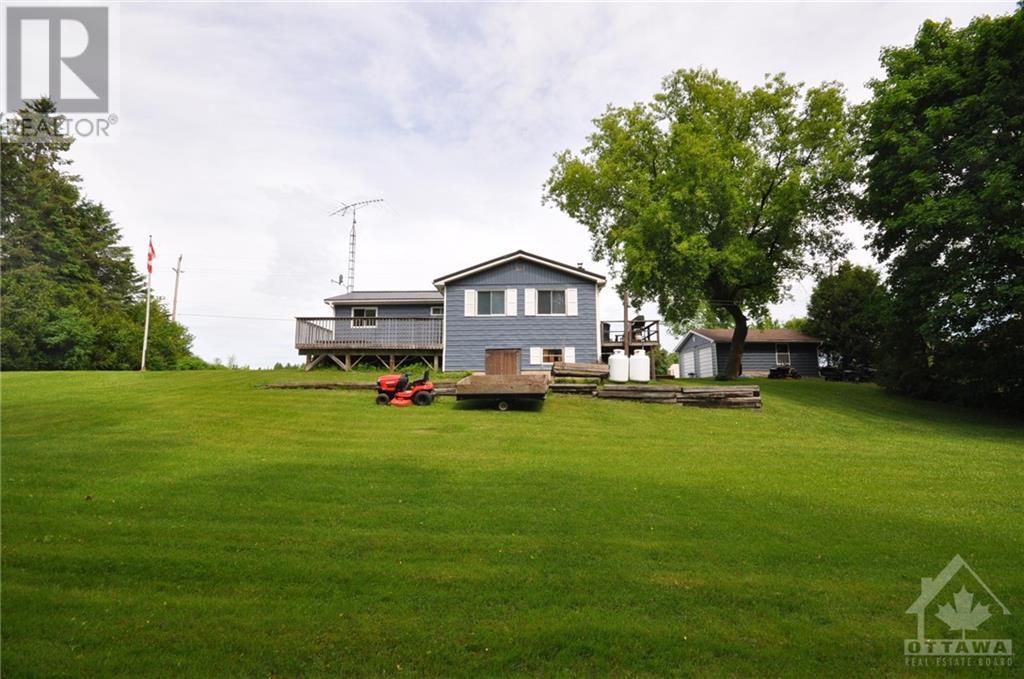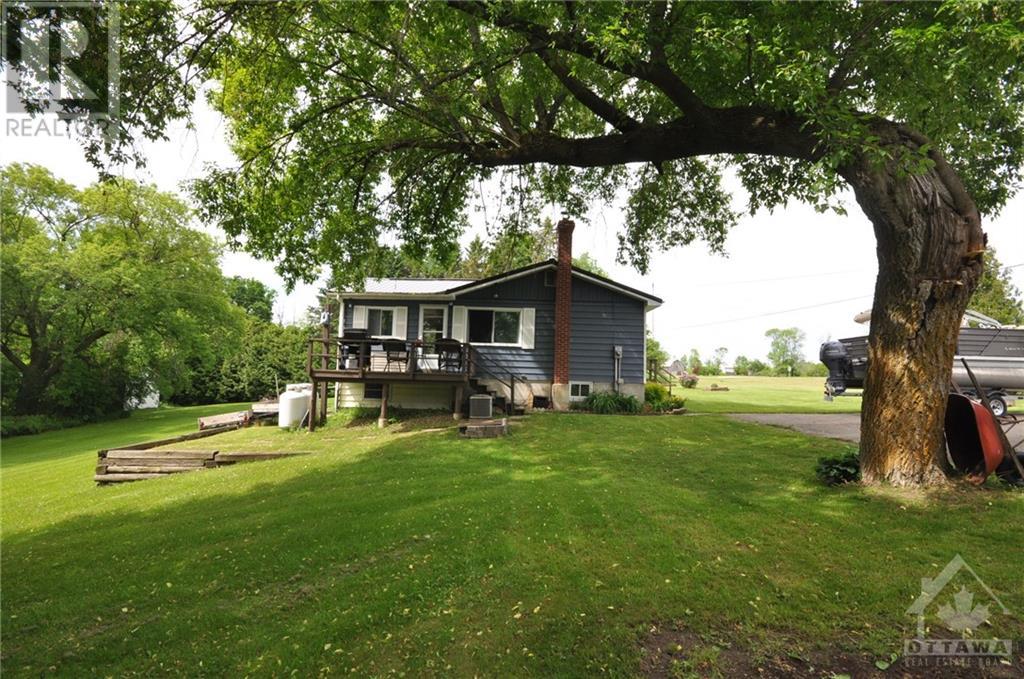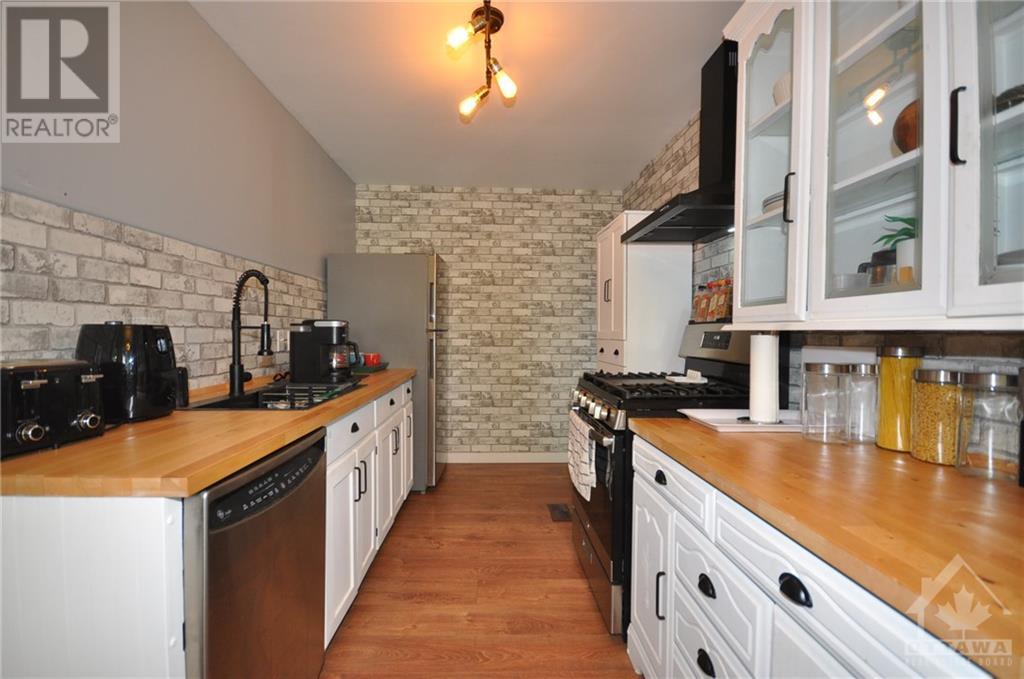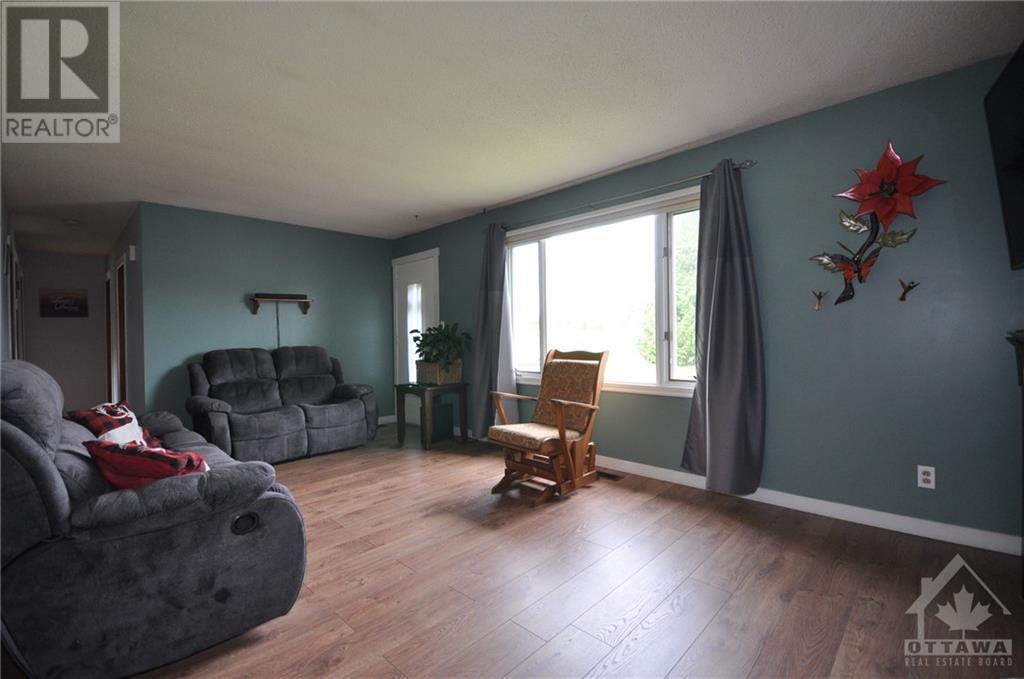1408 County Road 8 Road Elgin, Ontario K0G 1E0
2 Bedroom 2 Bathroom
Bungalow Central Air Conditioning Forced Air Acreage Land / Yard Lined With Hedges
$499,900
Lovely country setting for this family home in move in condition. Cozy living room and family room with patio doors to a large sunny deck, newer windows and flooring. The basement has a convenient walk out to your private shaded back yard, cold room and possibility of adding additional living space. There is a small barn for additional storage or housing for small animals. Very private property with a large rear lot. Come and view this home you will not be disappointed. (id:49712)
Open House
This property has open houses!
July
21
Sunday
Starts at:
2:00 pm
Ends at:4:00 pm
Property Details
| MLS® Number | 1394211 |
| Property Type | Single Family |
| Neigbourhood | Elgin |
| Easement | Right Of Way |
| Features | Acreage |
| ParkingSpaceTotal | 6 |
| StorageType | Storage Shed |
| Structure | Barn, Deck |
Building
| BathroomTotal | 2 |
| BedroomsAboveGround | 2 |
| BedroomsTotal | 2 |
| Appliances | Refrigerator, Dishwasher, Dryer, Stove, Washer |
| ArchitecturalStyle | Bungalow |
| BasementDevelopment | Partially Finished |
| BasementType | Full (partially Finished) |
| ConstructedDate | 1974 |
| ConstructionStyleAttachment | Detached |
| CoolingType | Central Air Conditioning |
| ExteriorFinish | Aluminum Siding, Vinyl |
| FlooringType | Laminate |
| FoundationType | Block |
| HalfBathTotal | 1 |
| HeatingFuel | Propane |
| HeatingType | Forced Air |
| StoriesTotal | 1 |
| Type | House |
| UtilityWater | Drilled Well |
Parking
| Detached Garage | |
| Open |
Land
| Acreage | Yes |
| LandscapeFeatures | Land / Yard Lined With Hedges |
| Sewer | Septic System |
| SizeDepth | 253 Ft ,11 In |
| SizeFrontage | 184 Ft ,9 In |
| SizeIrregular | 184.73 Ft X 253.91 Ft (irregular Lot) |
| SizeTotalText | 184.73 Ft X 253.91 Ft (irregular Lot) |
| ZoningDescription | Residential |
Rooms
| Level | Type | Length | Width | Dimensions |
|---|---|---|---|---|
| Basement | 3pc Bathroom | Measurements not available | ||
| Main Level | Family Room | 19'3" x 11'7" | ||
| Main Level | Kitchen | 19'9" x 7'7" | ||
| Main Level | Living Room | 19'4" x 11'4" | ||
| Main Level | Laundry Room | 8'0" x 6'11" | ||
| Main Level | Primary Bedroom | 11'4" x 10'0" | ||
| Main Level | Bedroom | 11'4" x 7'7" | ||
| Main Level | 4pc Bathroom | Measurements not available |
https://www.realtor.ca/real-estate/26949303/1408-county-road-8-road-elgin-elgin


CENTURY 21 SYNERGY REALTY INC.
23 Beckwith Street North
Smith Falls, Ontario K7A 2B2
23 Beckwith Street North
Smith Falls, Ontario K7A 2B2

CENTURY 21 SYNERGY REALTY INC.
23 Beckwith Street North
Smith Falls, Ontario K7A 2B2
23 Beckwith Street North
Smith Falls, Ontario K7A 2B2


































