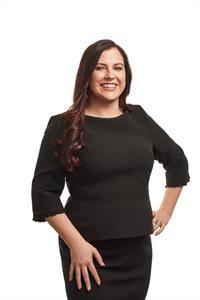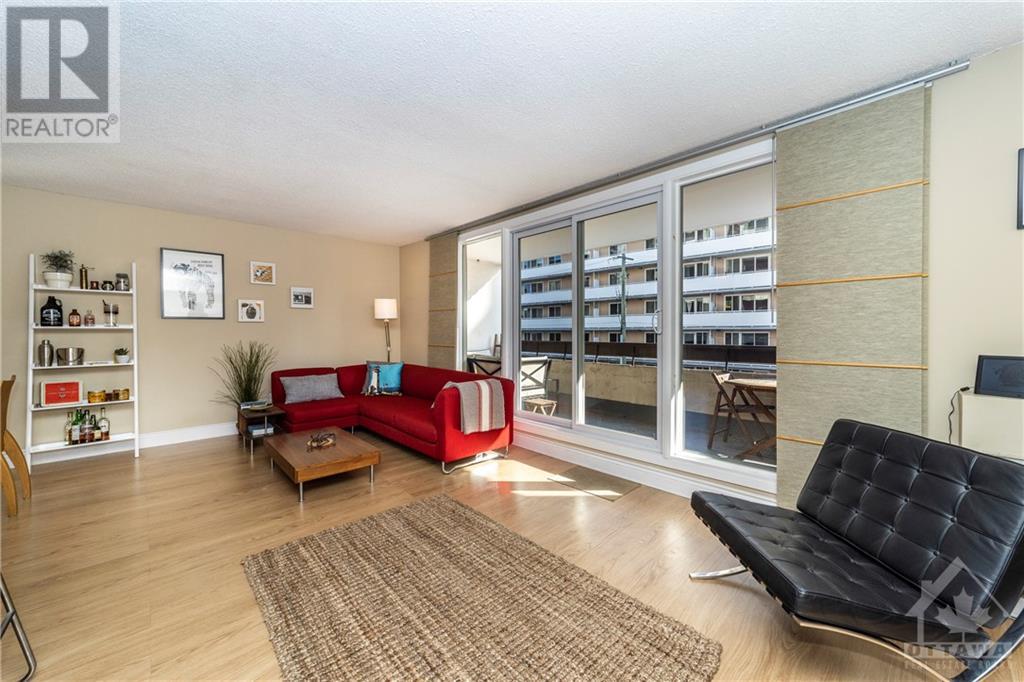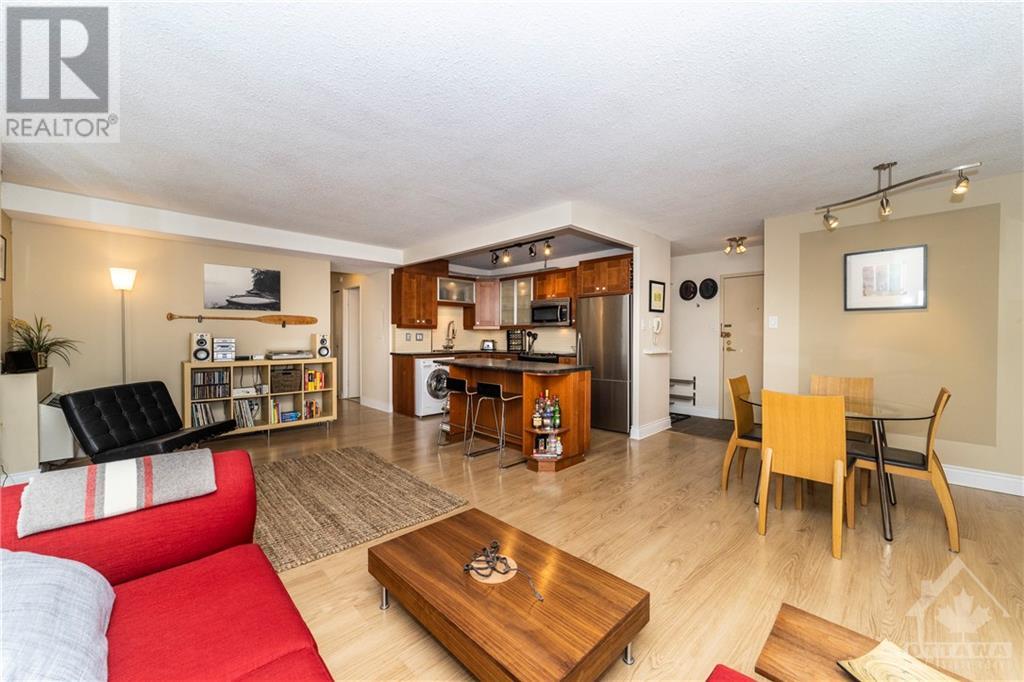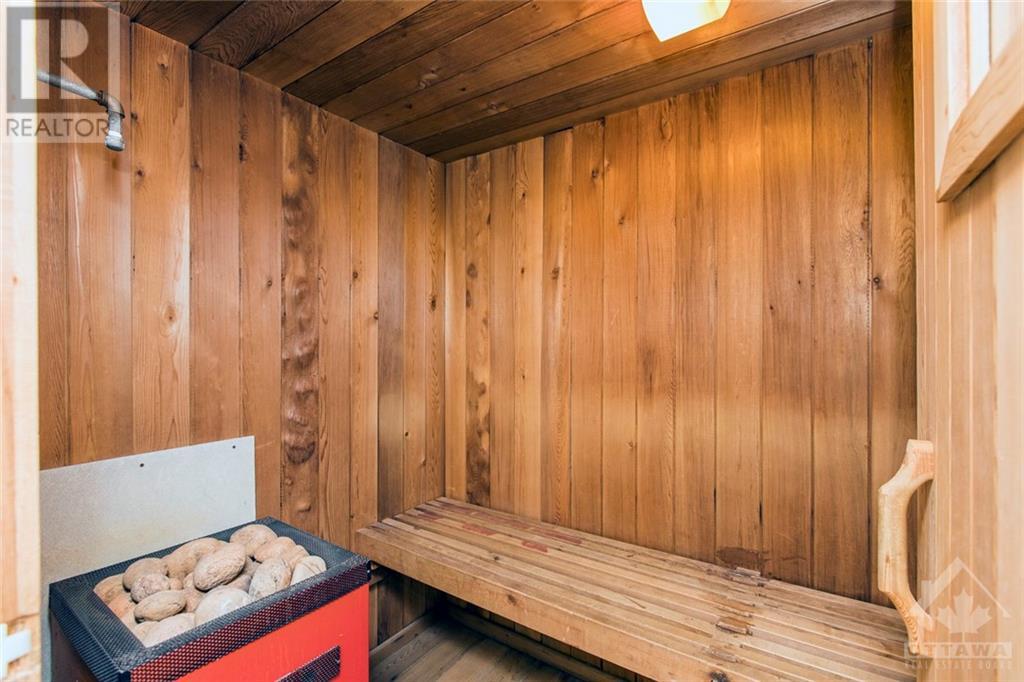141 Somerset Street W Unit#503 Ottawa, Ontario K2P 2H1
$434,900Maintenance, Property Management, Waste Removal, Heat, Electricity, Water, Other, See Remarks, Reserve Fund Contributions
$894.33 Monthly
Maintenance, Property Management, Waste Removal, Heat, Electricity, Water, Other, See Remarks, Reserve Fund Contributions
$894.33 MonthlyBe within walking distance to Elgin Street and the Canal in Golden Triangle! This 2 bed, 2 bath unit has been renovated throughout and is in a prime location. Includes a covered parking space on ground level. Enjoy open-concept kitchen/living/dining area with newer laminate floors. Spacious balcony! Stainless steel appliances and wood cabinets in kitchen with an additional island. Large storage room in unit. Primary bed has a wall of closet space and 2pc ensuite. Second bed also suited as office, TV or guest room. Updated full bath (2016) features a tub/shower with subway tile. Heat/hydro/water included in condo fees. Lots of amenities and the unit is available to be fully or partly furnished. Award-winning restaurants, entertainment and shopping nearby. No conveyance of offers prior to July 23, 2024. (id:49712)
Property Details
| MLS® Number | 1402606 |
| Property Type | Single Family |
| Neigbourhood | Ottawa Centre/Golden Triangle |
| AmenitiesNearBy | Public Transit, Recreation Nearby, Shopping, Water Nearby |
| CommunityFeatures | Family Oriented, Pets Allowed |
| Features | Elevator, Balcony, Recreational |
| ParkingSpaceTotal | 1 |
Building
| BathroomTotal | 2 |
| BedroomsAboveGround | 2 |
| BedroomsTotal | 2 |
| Amenities | Party Room, Sauna, Laundry - In Suite, Exercise Centre |
| Appliances | Refrigerator, Dryer, Microwave Range Hood Combo, Stove, Washer, Blinds |
| BasementDevelopment | Not Applicable |
| BasementType | None (not Applicable) |
| ConstructedDate | 1976 |
| CoolingType | Central Air Conditioning |
| ExteriorFinish | Concrete |
| FlooringType | Laminate, Tile |
| FoundationType | Poured Concrete |
| HalfBathTotal | 1 |
| HeatingFuel | Electric |
| HeatingType | Baseboard Heaters |
| StoriesTotal | 1 |
| Type | Apartment |
| UtilityWater | Municipal Water |
Parking
| Carport | |
| Visitor Parking |
Land
| Acreage | No |
| LandAmenities | Public Transit, Recreation Nearby, Shopping, Water Nearby |
| Sewer | Municipal Sewage System |
| ZoningDescription | Condominium |
Rooms
| Level | Type | Length | Width | Dimensions |
|---|---|---|---|---|
| Main Level | Foyer | 4'0" x 7'3" | ||
| Main Level | Storage | 4'11" x 4'1" | ||
| Main Level | Kitchen | 11'3" x 7'10" | ||
| Main Level | Eating Area | 10'0" x 7'9" | ||
| Main Level | Living Room | 21'3" x 8'9" | ||
| Main Level | Partial Bathroom | 3'8" x 6'6" | ||
| Main Level | Primary Bedroom | 10'8" x 15'7" | ||
| Main Level | Bedroom | 8'4" x 13'6" | ||
| Main Level | 4pc Bathroom | 5'11" x 7'2" |

Broker of Record
(613) 369-8314
https://www.youtube.com/embed/sgUaLuVnnyM
www.rachelhammer.com/
www.facebook.com/pages/Real-Estate-w-Rachel-Hammer/174526230417
ca.linkedin.com/in/hammerrealestate
twitter.com/rachelhammer

1723 Carling Ave
Ottawa, Ontario K2A 1C8

1723 Carling Ave
Ottawa, Ontario K2A 1C8


1723 Carling Ave
Ottawa, Ontario K2A 1C8























