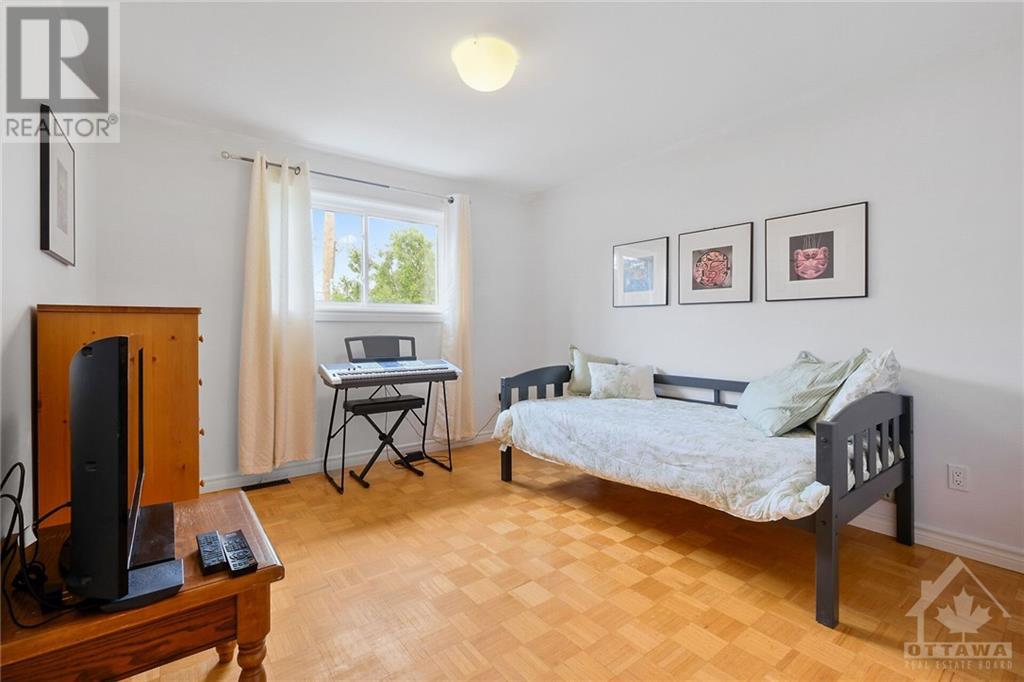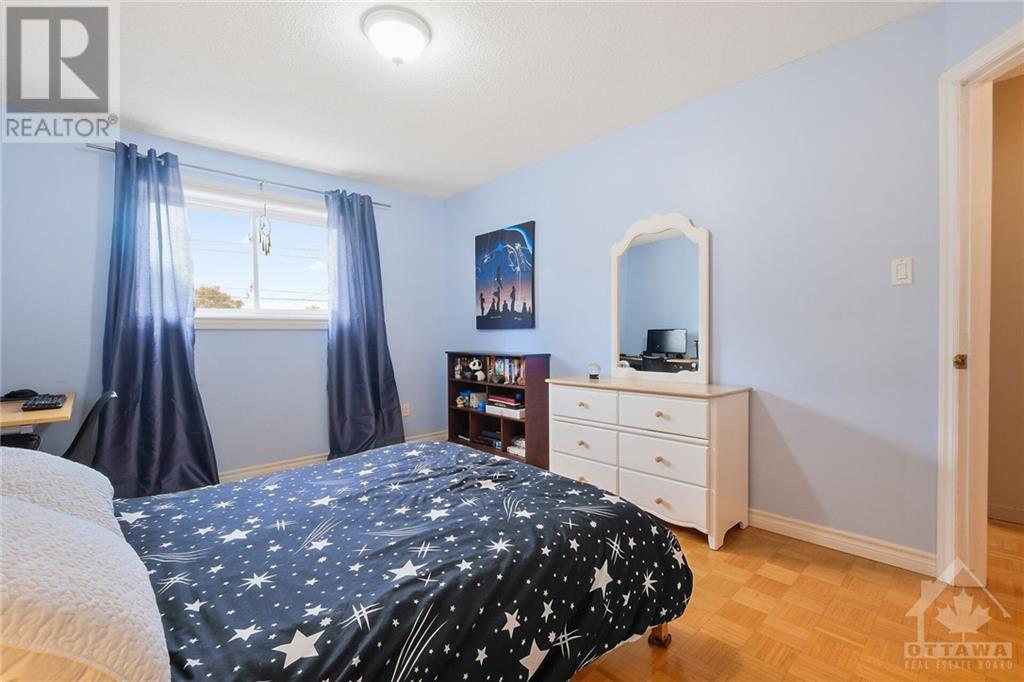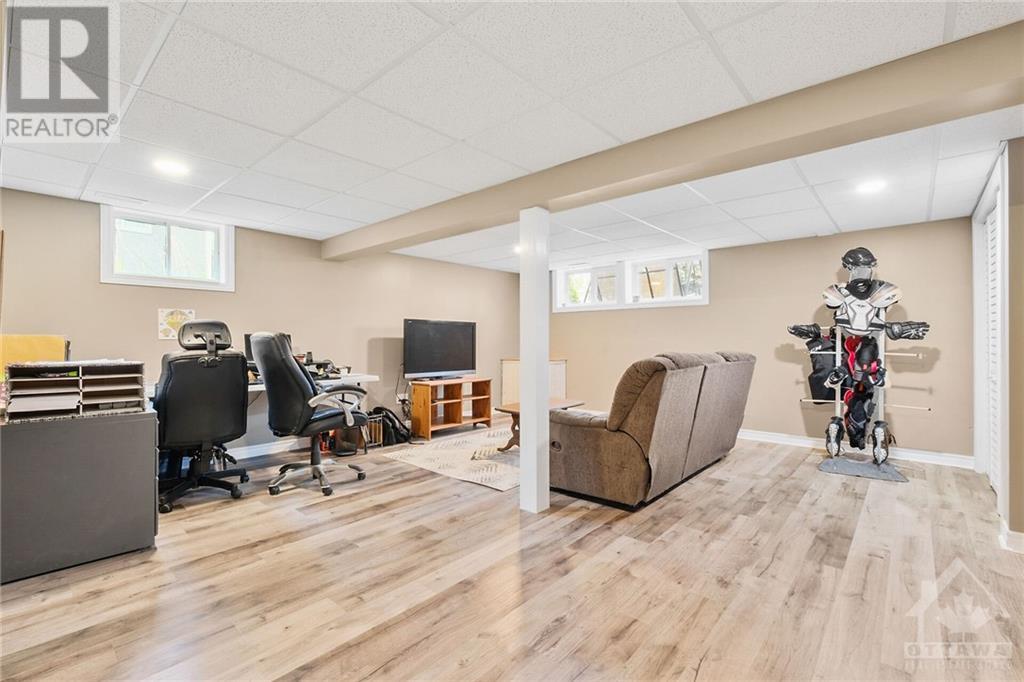4 Bedroom 2 Bathroom
Fireplace Inground Pool Central Air Conditioning Forced Air
$760,000
Detached side split family home on large lot with inground pool (kidney shape 19'x36')l! Formal floor plan with living & dining at the front, a sunken spacious family room w/wood burning fireplace & patio door access to the beautiful backyard. a few steps up from the main floor are 4 bedrooms w/ a large double vanity bathroom w/cheater ensuite door to the Primary bedroom; all bedrooms have parquet wood flooring. The basement is fully finished & bright with 4 windows, an oversized recreation room, newly renovated 2 piece bathroom, laundry room and utility room. Double car garage with side door to the outside and inside entry to the home and double driveway that accommodate 4 vehicles. Quiet neighborhood within walking distance to Blair Rd LRT and shopping. Roof re-shingled in 2012-2019, Natural gas furnace replaced in 2015, windows in 2019 and new pool heater in 2024. Kitchen w/eating area is fairly original but space to create your dream kitchen. 24 hours irrevocable on all offers. (id:49712)
Property Details
| MLS® Number | 1396550 |
| Property Type | Single Family |
| Neigbourhood | Pineview |
| Community Name | Gloucester |
| Amenities Near By | Golf Nearby, Public Transit, Recreation Nearby, Shopping |
| Features | Automatic Garage Door Opener |
| Parking Space Total | 6 |
| Pool Type | Inground Pool |
| Storage Type | Storage Shed |
| Structure | Deck, Patio(s) |
Building
| Bathroom Total | 2 |
| Bedrooms Above Ground | 4 |
| Bedrooms Total | 4 |
| Appliances | Refrigerator, Cooktop, Dishwasher, Dryer, Hood Fan, Stove, Washer, Blinds |
| Basement Development | Finished |
| Basement Type | Crawl Space (finished) |
| Constructed Date | 1972 |
| Construction Style Attachment | Detached |
| Cooling Type | Central Air Conditioning |
| Exterior Finish | Brick |
| Fireplace Present | Yes |
| Fireplace Total | 1 |
| Fixture | Ceiling Fans |
| Flooring Type | Carpeted, Hardwood, Tile |
| Foundation Type | Block |
| Half Bath Total | 1 |
| Heating Fuel | Natural Gas |
| Heating Type | Forced Air |
| Type | House |
| Utility Water | Municipal Water |
Parking
| Attached Garage | |
| Inside Entry | |
Land
| Acreage | No |
| Fence Type | Fenced Yard |
| Land Amenities | Golf Nearby, Public Transit, Recreation Nearby, Shopping |
| Sewer | Municipal Sewage System |
| Size Depth | 132 Ft |
| Size Frontage | 55 Ft |
| Size Irregular | 55 Ft X 132 Ft |
| Size Total Text | 55 Ft X 132 Ft |
| Zoning Description | R1ww |
Rooms
| Level | Type | Length | Width | Dimensions |
|---|
| Second Level | Primary Bedroom | | | 15'7" x 13'4" |
| Second Level | Bedroom | | | 16'2" x 11'6" |
| Second Level | Bedroom | | | 12'5" x 11'4" |
| Second Level | Bedroom | | | 10'5" x 9'1" |
| Second Level | 5pc Bathroom | | | 16'2" x 6'0" |
| Lower Level | Recreation Room | | | 18'7" x 20'2" |
| Lower Level | Laundry Room | | | 9'0" x 5'3" |
| Lower Level | 2pc Bathroom | | | 5'2" x 3'5" |
| Main Level | Foyer | | | 7'5" x 6'7" |
| Main Level | Living Room | | | 12'9" x 13'2" |
| Main Level | Dining Room | | | 9'0" x 10'0" |
| Main Level | Eating Area | | | 12'7" x 10'0" |
| Main Level | Kitchen | | | 9'0" x 10'4" |
| Main Level | Family Room | | | 15'0" x 22'0" |
https://www.realtor.ca/real-estate/27181418/1419-maxime-street-ottawa-pineview




































