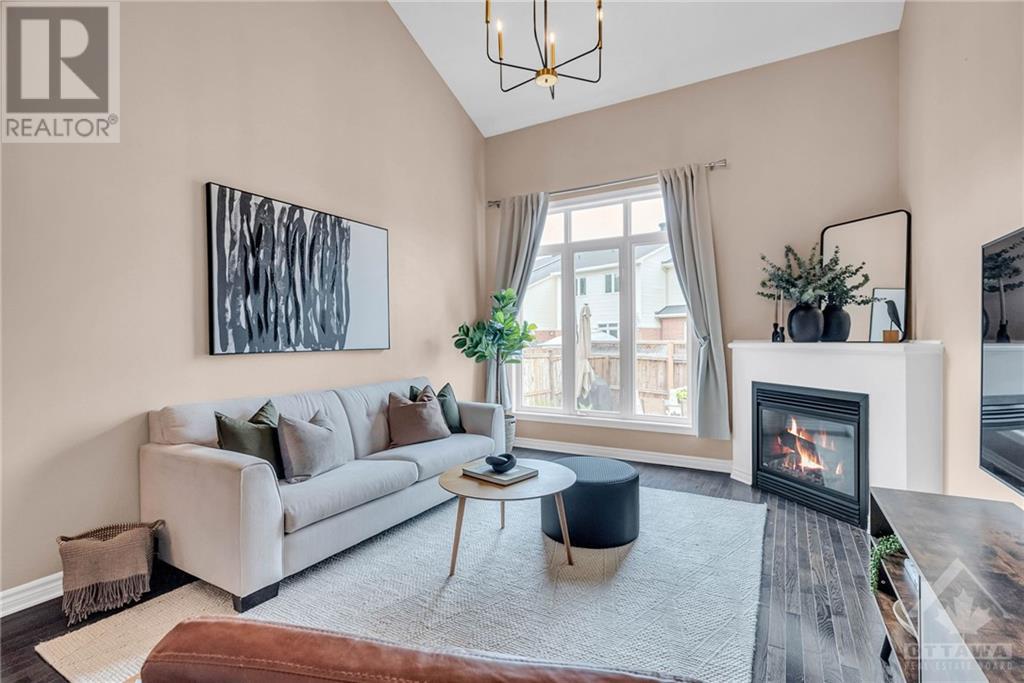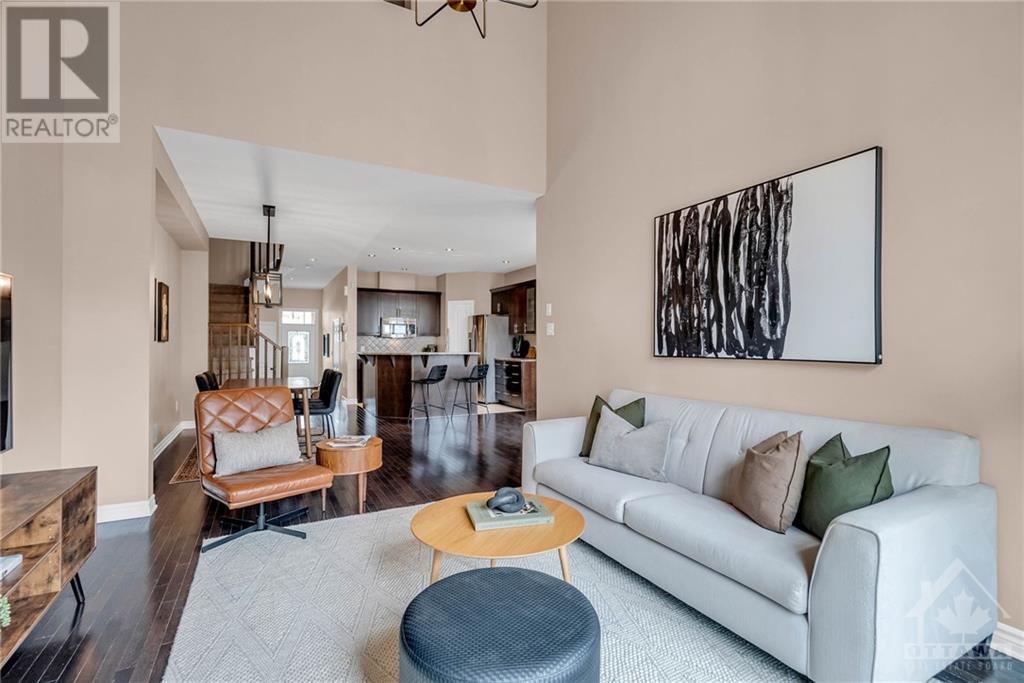142 Jersey Tea Circle Ottawa, Ontario K1V 2L3
$609,900
This beautiful 2 bedroom PLUS den, brick townhome boasts size and functionality, situated on a lovely, quiet circle. Upon entering, you're greeted by a spacious open-concept main living space, accentuated by vaulted ceilings, hardwood floors and large windows that flood the area with natural light. The heart of this home is the kitchen, complete with a generous island, ideal for meal preparation and entertaining. A separate food pantry adds convenience and storage space. Upstairs, you'll find a secondary bedroom, a full family bath, a primary bedroom featuring an ensuite and a spacious walk-in closet, plus a den, overlooking the living room below, perfect for a home office or a reading nook. The beautifully landscaped front and back yards create a serene, low maintenance sanctuary. All of this located close to amenities, including transit, nature trails, great schools and recreation facilities, offering the perfect combination of urban convenience and natural beauty. (id:49712)
Open House
This property has open houses!
2:00 pm
Ends at:4:00 pm
Property Details
| MLS® Number | 1403141 |
| Property Type | Single Family |
| Neigbourhood | Riverside South |
| Community Name | Gloucester |
| AmenitiesNearBy | Public Transit, Recreation Nearby, Shopping |
| Easement | Right Of Way |
| ParkingSpaceTotal | 3 |
Building
| BathroomTotal | 3 |
| BedroomsAboveGround | 2 |
| BedroomsTotal | 2 |
| Appliances | Refrigerator, Dishwasher, Dryer, Microwave Range Hood Combo, Stove, Washer |
| BasementDevelopment | Finished |
| BasementType | Full (finished) |
| ConstructedDate | 2008 |
| CoolingType | Central Air Conditioning |
| ExteriorFinish | Brick, Siding |
| FlooringType | Wall-to-wall Carpet, Hardwood, Tile |
| FoundationType | Poured Concrete |
| HalfBathTotal | 1 |
| HeatingFuel | Natural Gas |
| HeatingType | Forced Air |
| StoriesTotal | 2 |
| Type | Row / Townhouse |
| UtilityWater | Municipal Water |
Parking
| Attached Garage |
Land
| Acreage | No |
| FenceType | Fenced Yard |
| LandAmenities | Public Transit, Recreation Nearby, Shopping |
| LandscapeFeatures | Landscaped |
| Sewer | Municipal Sewage System |
| SizeDepth | 108 Ft ,4 In |
| SizeFrontage | 20 Ft |
| SizeIrregular | 20.01 Ft X 108.36 Ft |
| SizeTotalText | 20.01 Ft X 108.36 Ft |
| ZoningDescription | Residential |
Rooms
| Level | Type | Length | Width | Dimensions |
|---|---|---|---|---|
| Second Level | Den | 8'5" x 12'0" | ||
| Second Level | Bedroom | 10'6" x 12'0" | ||
| Second Level | 3pc Bathroom | 7'0" x 9'0" | ||
| Second Level | Primary Bedroom | 12'10" x 16'11" | ||
| Second Level | 5pc Ensuite Bath | 7'0" x 9'0" | ||
| Second Level | Other | 6'0" x 5'3" | ||
| Second Level | Laundry Room | Measurements not available | ||
| Basement | Recreation Room | 11'8" x 31'10" | ||
| Main Level | 2pc Bathroom | 4'6" x 4'8" | ||
| Main Level | Foyer | 5'11" x 9'5" | ||
| Main Level | Kitchen | 10'5" x 10'11" | ||
| Main Level | Pantry | Measurements not available | ||
| Main Level | Dining Room | 8'10" x 12'0" | ||
| Main Level | Eating Area | 10'4" x 9'1" | ||
| Main Level | Living Room/fireplace | 12'5" x 15'4" |
https://www.realtor.ca/real-estate/27183344/142-jersey-tea-circle-ottawa-riverside-south
1433 Wellington St W Unit 113
Ottawa, Ontario K1Y 2X4
(613) 422-8688
(613) 422-6200
ottawacentral.evrealestate.com/


































