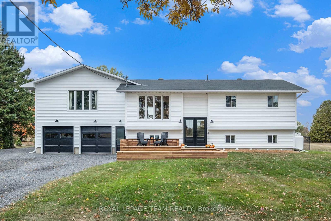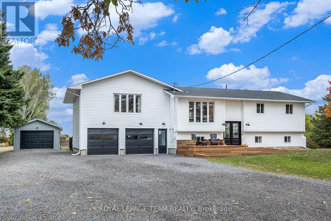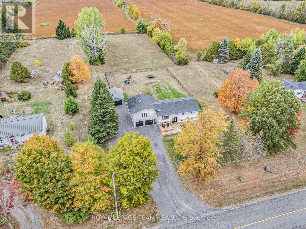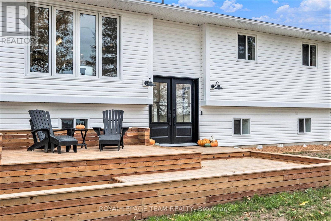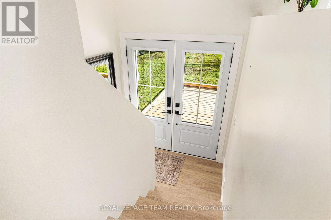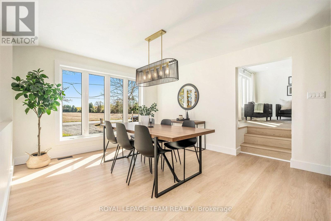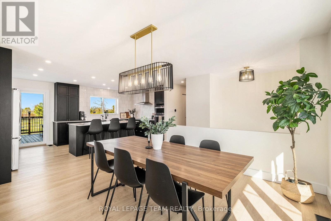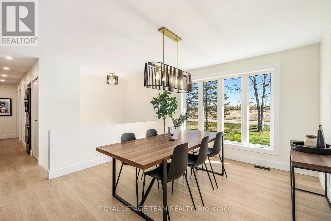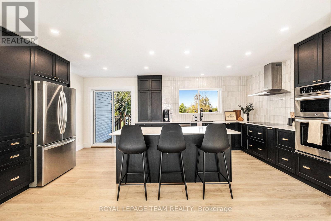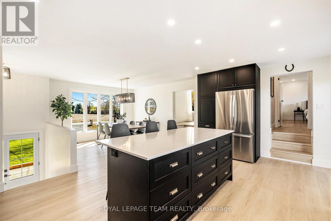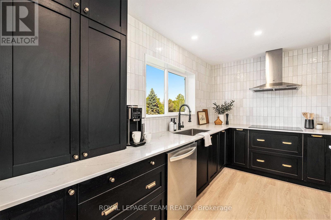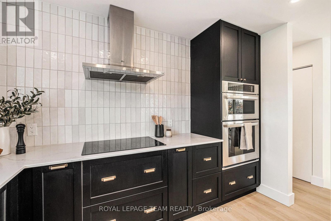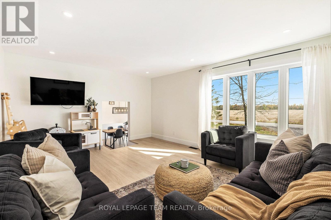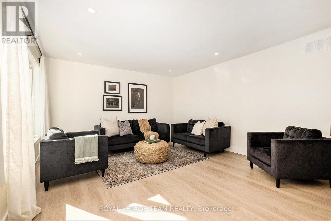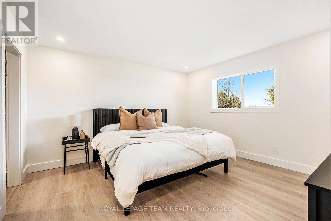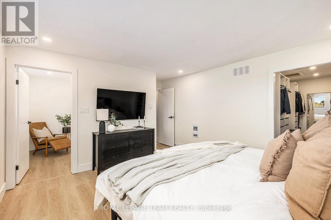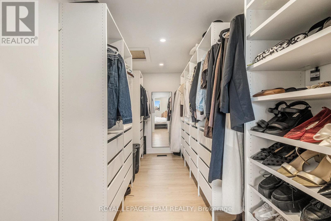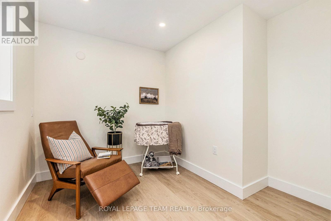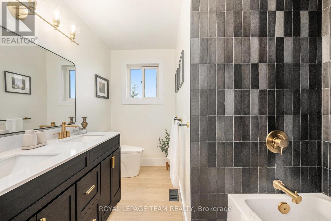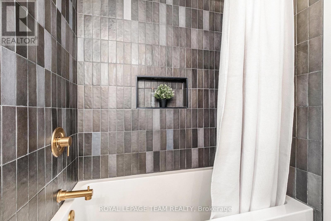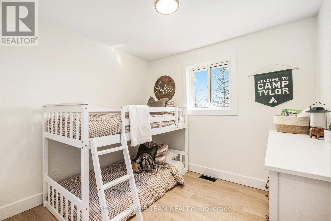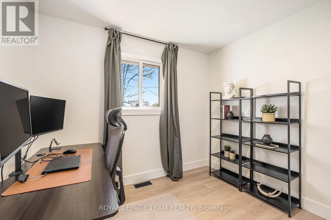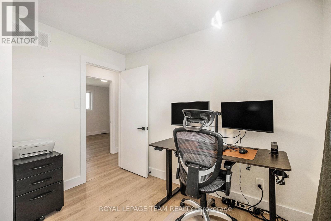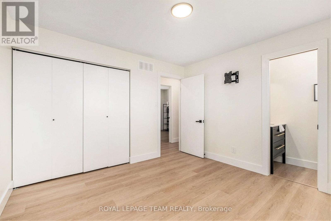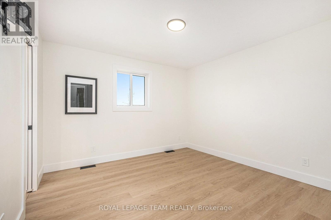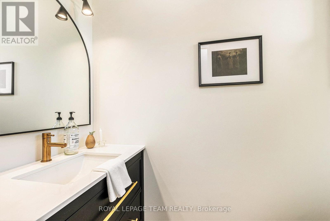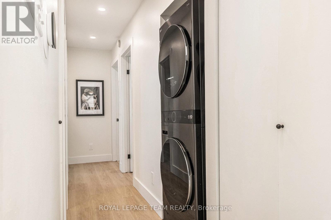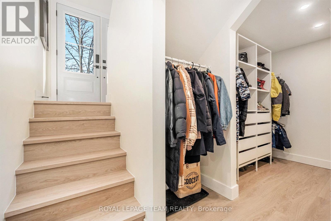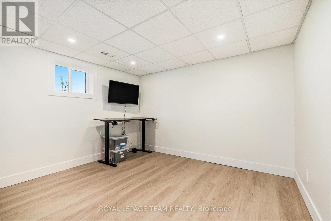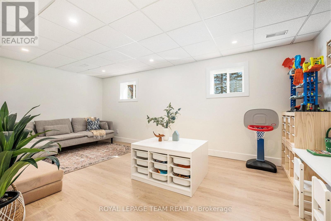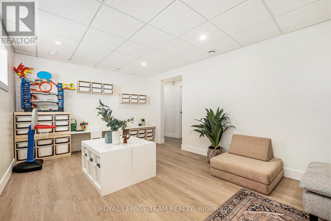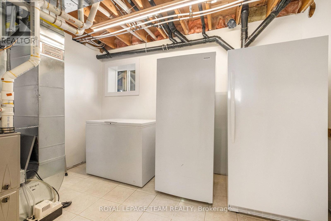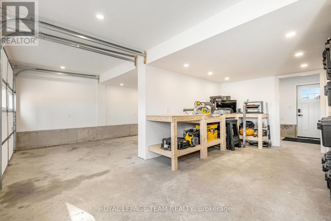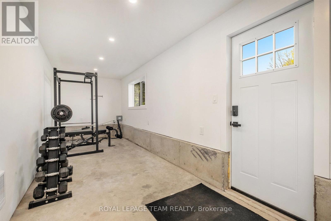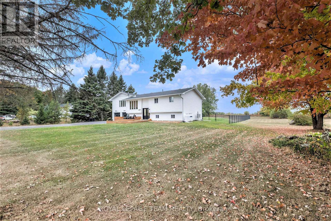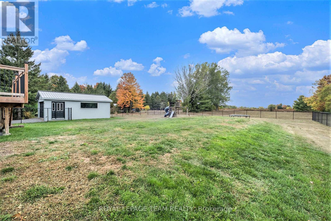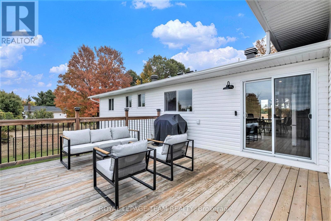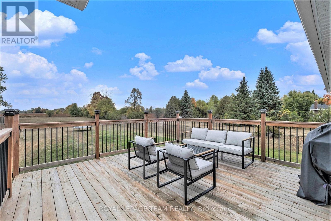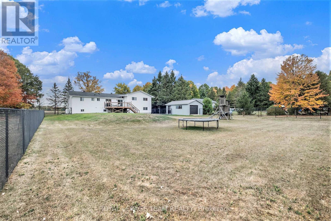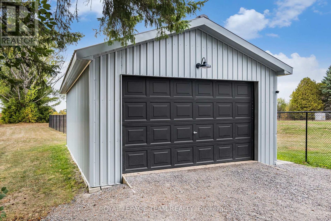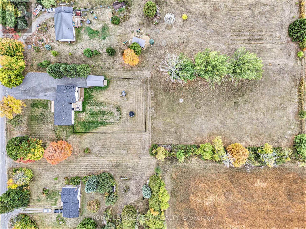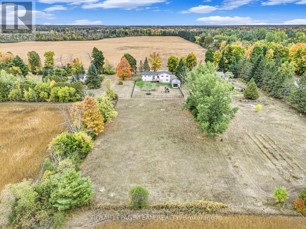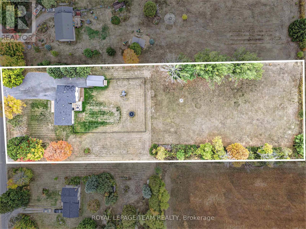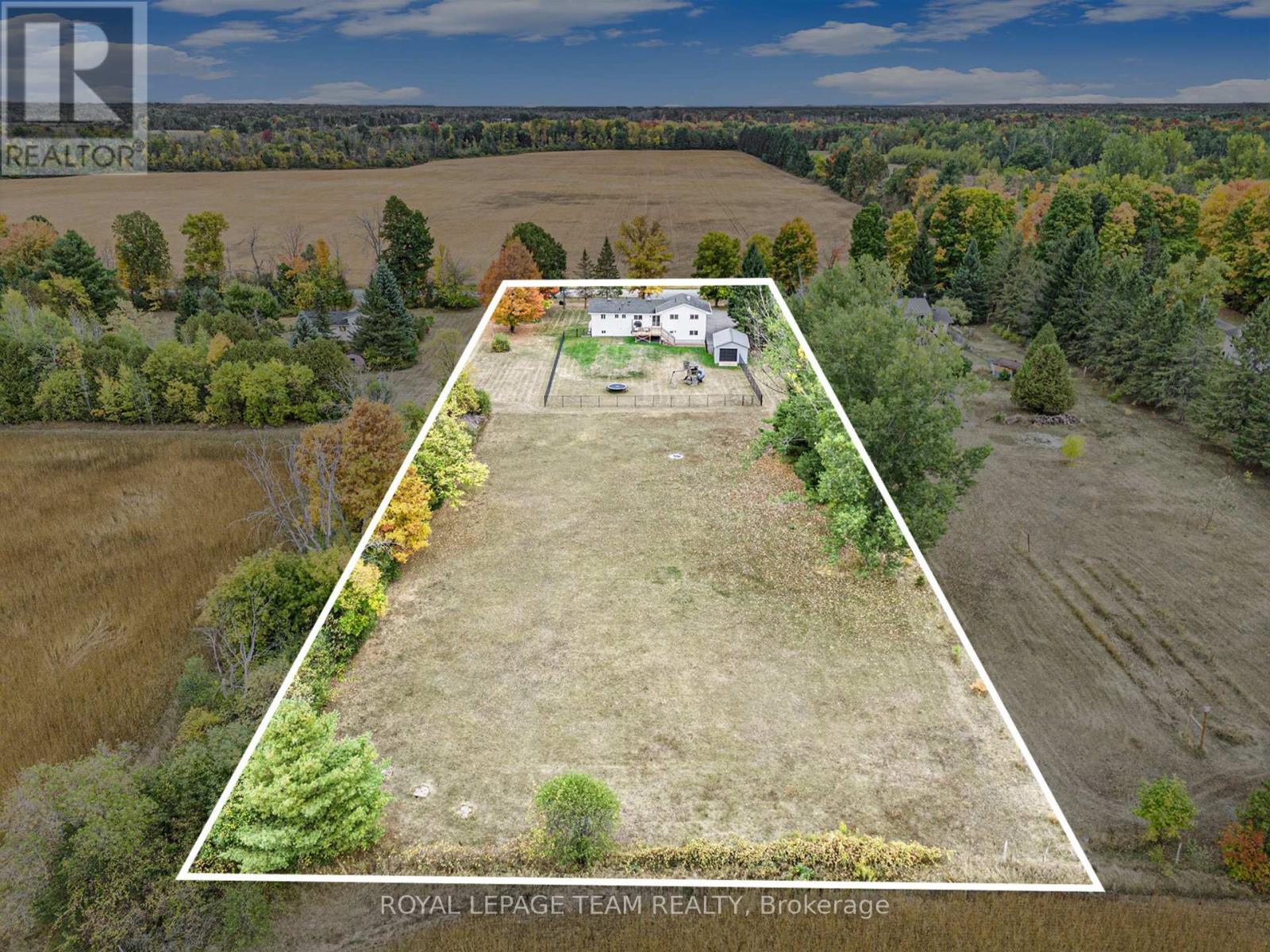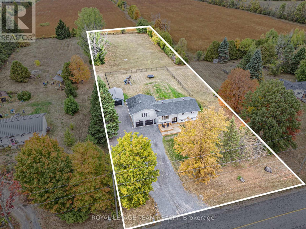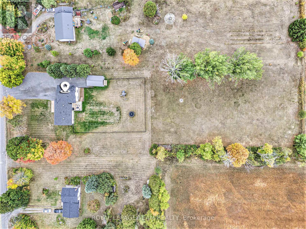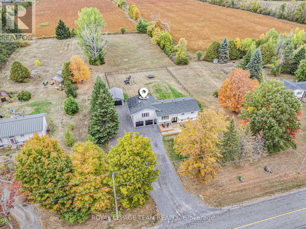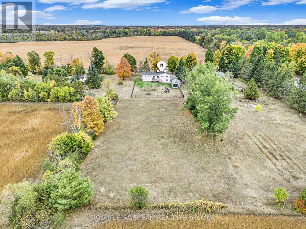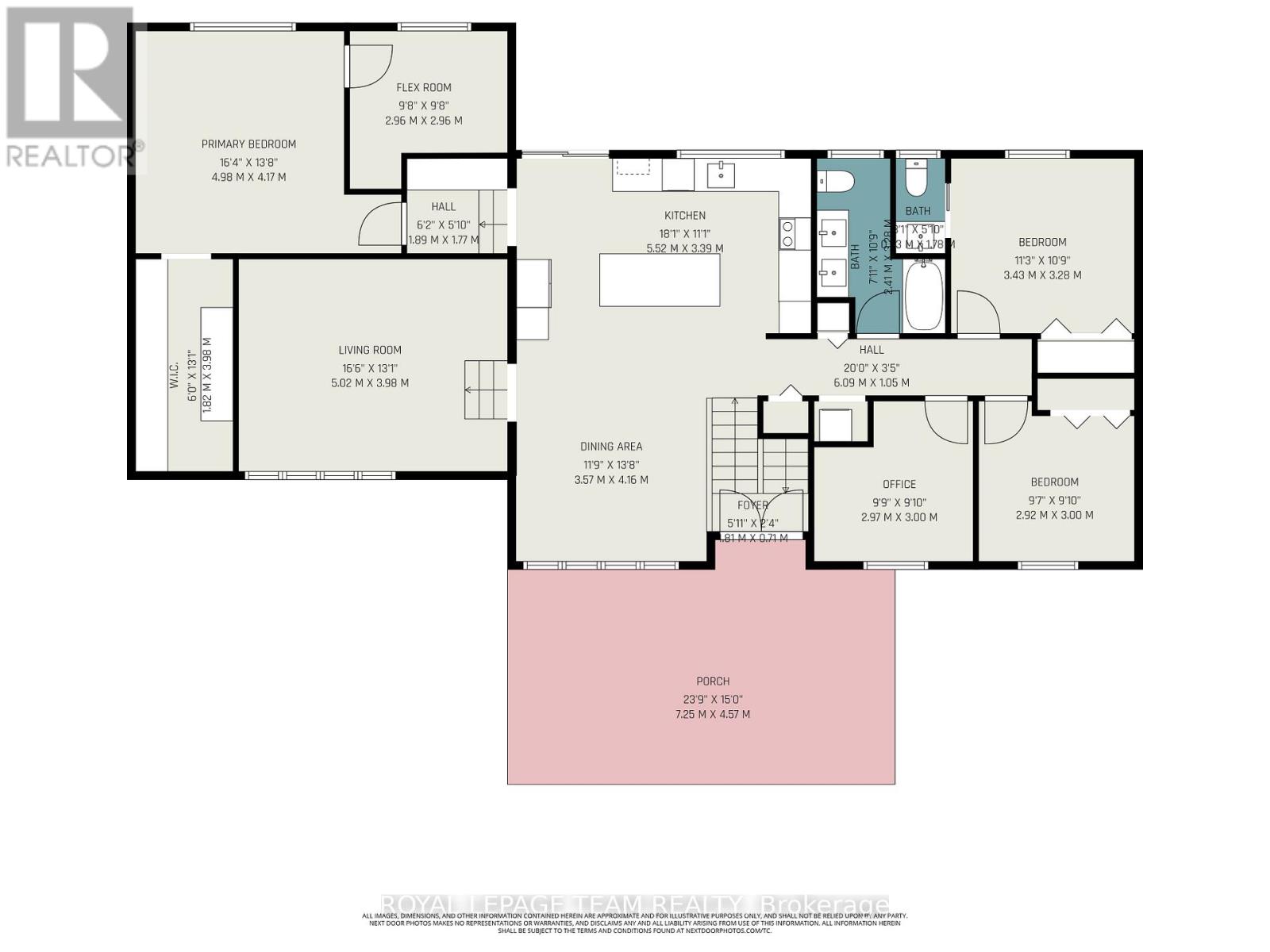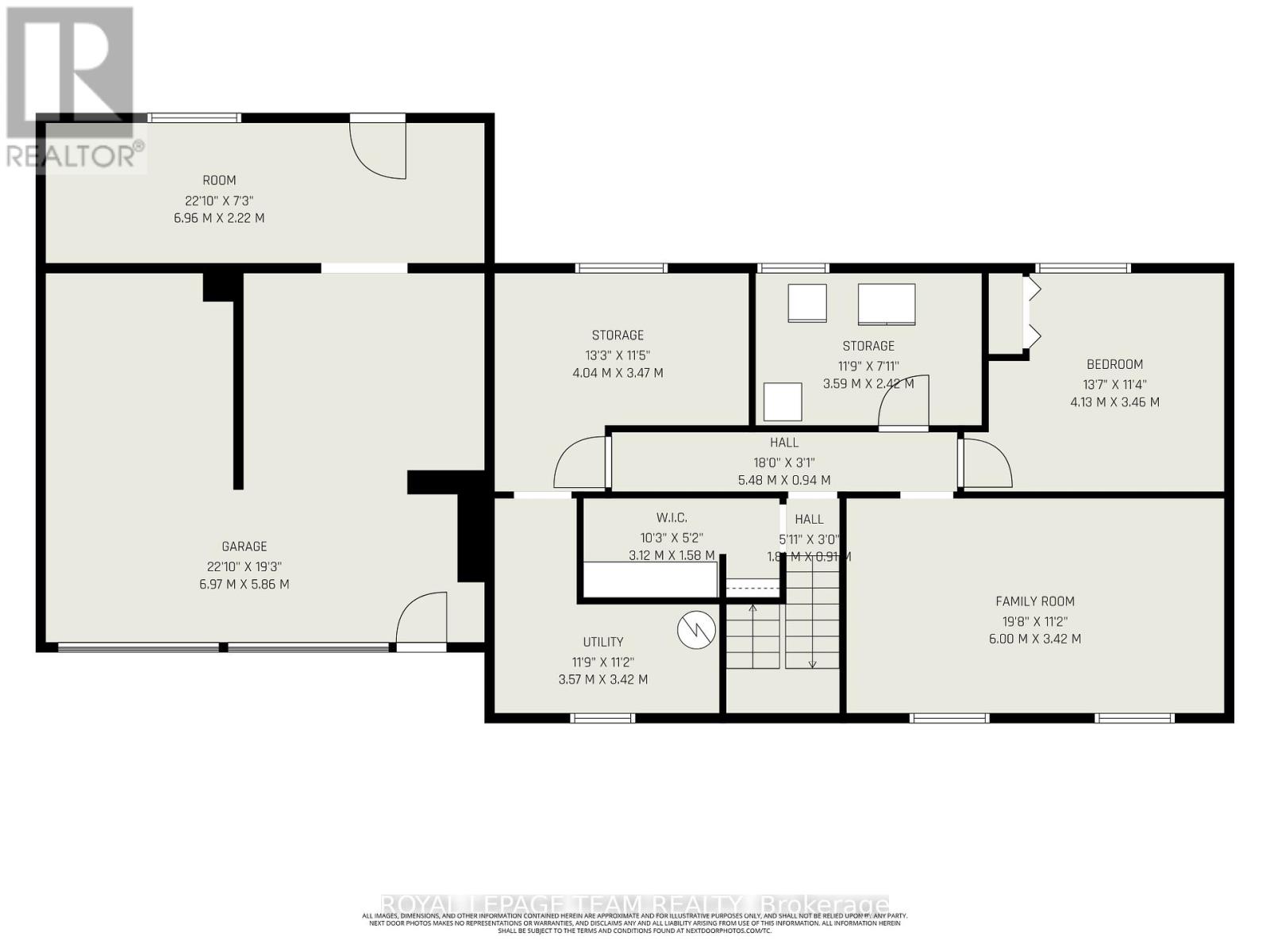4 Bedroom
2 Bathroom
1,500 - 2,000 ft2
Raised Bungalow
Heat Pump
$799,900
The perfect blend of countryside charm & modern style at 1421 Stone Rd, nestled on a stunning 1.7-acres, min from Oxford Mills. This beautifully renovated home offers an open-concept design seamlessly combining functionality & style. The heart of the home - an impressive kitchen - features a massive island, high-end stainless steel appliances, a wall oven, quartz countertops, a spacious pull-out pantry & modern backsplash. This area flows effortlessly into the dining space, ideal for entertaining or enjoying a morning coffee. The elevated living area exudes coziness & elegance, providing a perfect retreat at the end of the day. The primary suite, located just off the kitchen, boasts a generous WIC & a separate flex room that serves as a dressing area, nursery, or serene retreat. On the opposite wing, 2 additional spacious bedrooms are accompanied by a beautifully updated full bathroom with double sinks, a convenient 2-piece bath & a versatile den perfect for a home office or creative space. The fully finished basement offers additional living space, perfect for movie nights, playtime, or hosting friends, complete with a large bedroom & ample smart storage solutions. A WIC at the bottom of the stairs is outfitted with built-ins for all your seasonal gear. Outside, the property continues to impress. The attached double garage is fully insulated & includes a heated gym/hobby room, accessible from both front & back yards. A detached garage/workshop with full electrical, a metal roof & drive-through tandem doors is perfect for all your tools, toys, or projects. The backyard, half-fenced for kids or pets, features open green space & large back deck for BBQs. Major updates include luxury vinyl flooring, a new kitchen, updated bathrooms, new doors, siding, several new windows, a heat pump with propane backup & a 200-amp panel. This property offers room to grow, space to breathe & the comfort of knowing that its all been thoughtfully updated for you. (id:49712)
Open House
This property has open houses!
Starts at:
2:00 pm
Ends at:
4:00 pm
Property Details
|
MLS® Number
|
X12466722 |
|
Property Type
|
Single Family |
|
Community Name
|
803 - North Grenville Twp (Kemptville South) |
|
Equipment Type
|
Propane Tank |
|
Features
|
Sump Pump |
|
Parking Space Total
|
11 |
|
Rental Equipment Type
|
Propane Tank |
Building
|
Bathroom Total
|
2 |
|
Bedrooms Above Ground
|
3 |
|
Bedrooms Below Ground
|
1 |
|
Bedrooms Total
|
4 |
|
Appliances
|
Water Heater, Water Softener, Water Treatment, Cooktop, Dishwasher, Dryer, Freezer, Garage Door Opener, Hood Fan, Microwave, Oven, Play Structure, Washer, Refrigerator |
|
Architectural Style
|
Raised Bungalow |
|
Basement Development
|
Finished |
|
Basement Type
|
Full (finished) |
|
Construction Style Attachment
|
Detached |
|
Exterior Finish
|
Vinyl Siding |
|
Foundation Type
|
Poured Concrete |
|
Half Bath Total
|
1 |
|
Heating Type
|
Heat Pump |
|
Stories Total
|
1 |
|
Size Interior
|
1,500 - 2,000 Ft2 |
|
Type
|
House |
Parking
Land
|
Acreage
|
No |
|
Sewer
|
Septic System |
|
Size Depth
|
492 Ft ,3 In |
|
Size Frontage
|
150 Ft ,10 In |
|
Size Irregular
|
150.9 X 492.3 Ft |
|
Size Total Text
|
150.9 X 492.3 Ft |
Rooms
| Level |
Type |
Length |
Width |
Dimensions |
|
Basement |
Family Room |
6 m |
3.42 m |
6 m x 3.42 m |
|
Basement |
Bedroom 4 |
4.13 m |
3.46 m |
4.13 m x 3.46 m |
|
Basement |
Utility Room |
3.57 m |
3.42 m |
3.57 m x 3.42 m |
|
Basement |
Other |
3.59 m |
2.42 m |
3.59 m x 2.42 m |
|
Basement |
Other |
4.04 m |
3.47 m |
4.04 m x 3.47 m |
|
Basement |
Other |
3.12 m |
1.58 m |
3.12 m x 1.58 m |
|
Main Level |
Foyer |
1.81 m |
0.71 m |
1.81 m x 0.71 m |
|
Main Level |
Sitting Room |
2.96 m |
2.96 m |
2.96 m x 2.96 m |
|
Main Level |
Other |
3.98 m |
1.82 m |
3.98 m x 1.82 m |
|
Main Level |
Dining Room |
4.16 m |
3.57 m |
4.16 m x 3.57 m |
|
Main Level |
Kitchen |
5.52 m |
3.39 m |
5.52 m x 3.39 m |
|
Main Level |
Office |
3 m |
2.97 m |
3 m x 2.97 m |
|
Main Level |
Bathroom |
3.28 m |
2.41 m |
3.28 m x 2.41 m |
|
Main Level |
Bedroom 2 |
3 m |
2.92 m |
3 m x 2.92 m |
|
Main Level |
Bedroom 3 |
3.43 m |
3.28 m |
3.43 m x 3.28 m |
|
Main Level |
Bathroom |
1.78 m |
0.93 m |
1.78 m x 0.93 m |
|
Main Level |
Living Room |
5.02 m |
3.98 m |
5.02 m x 3.98 m |
|
Main Level |
Primary Bedroom |
4.98 m |
4.17 m |
4.98 m x 4.17 m |
https://www.realtor.ca/real-estate/28998755/1421-stone-road-north-grenville-803-north-grenville-twp-kemptville-south
