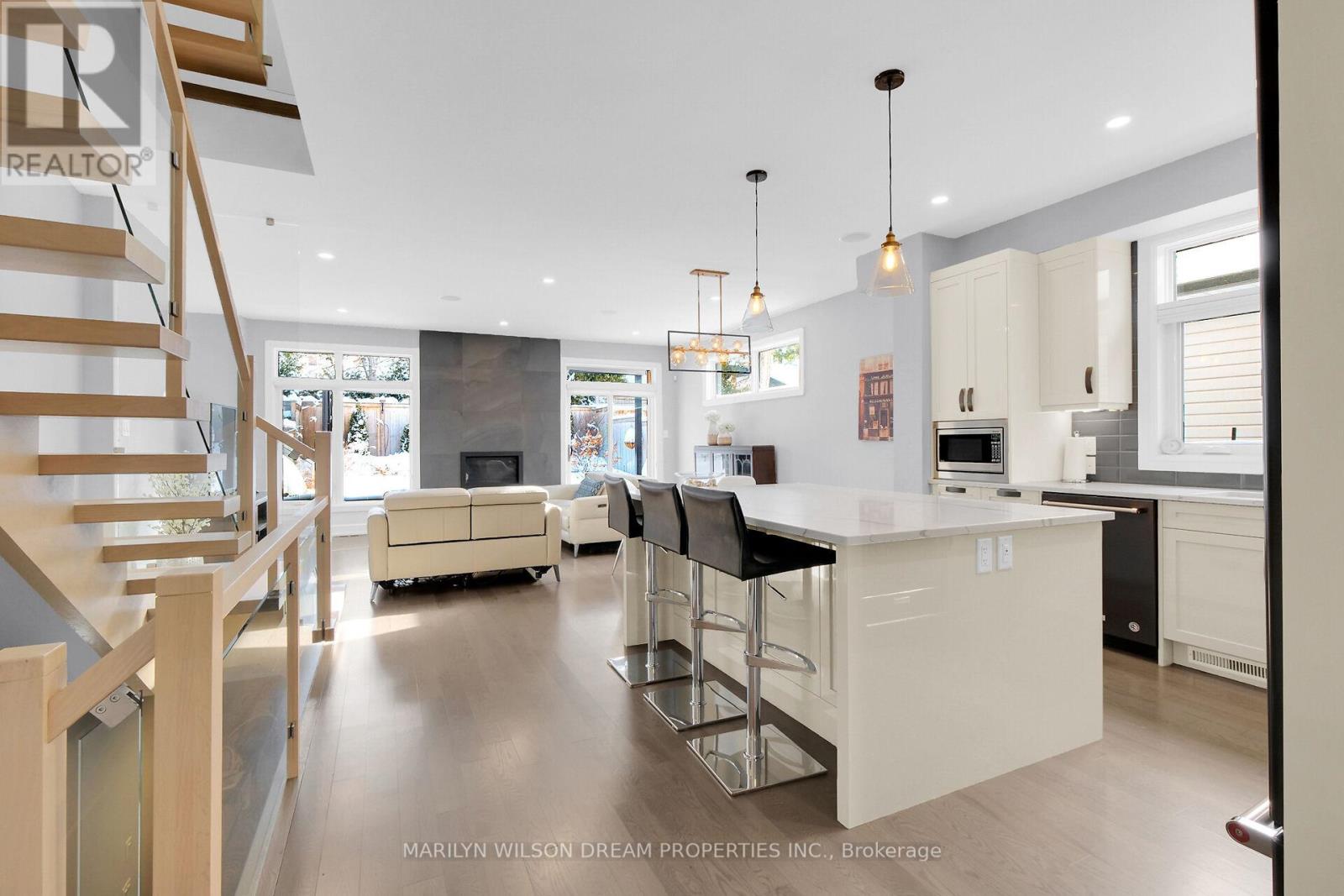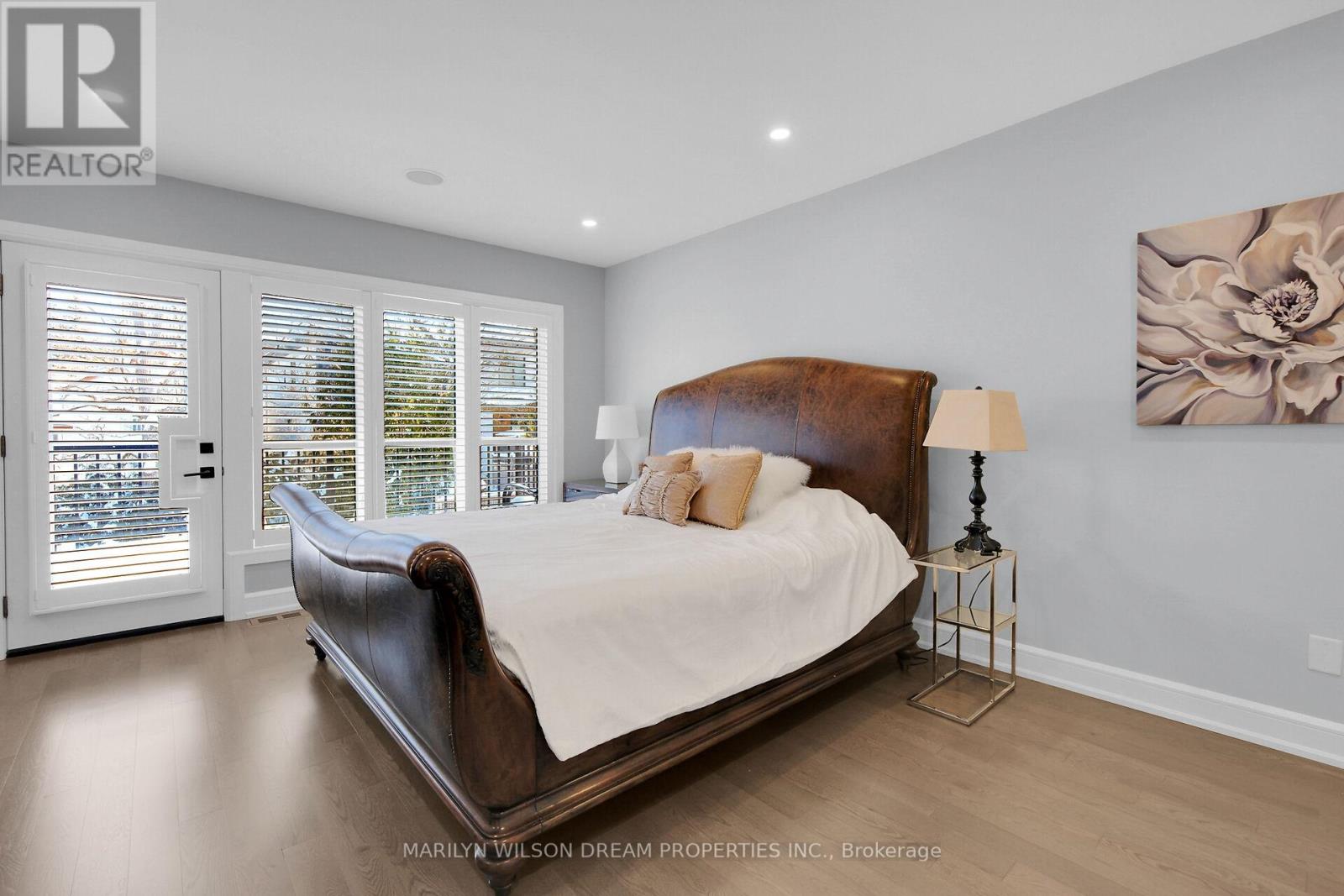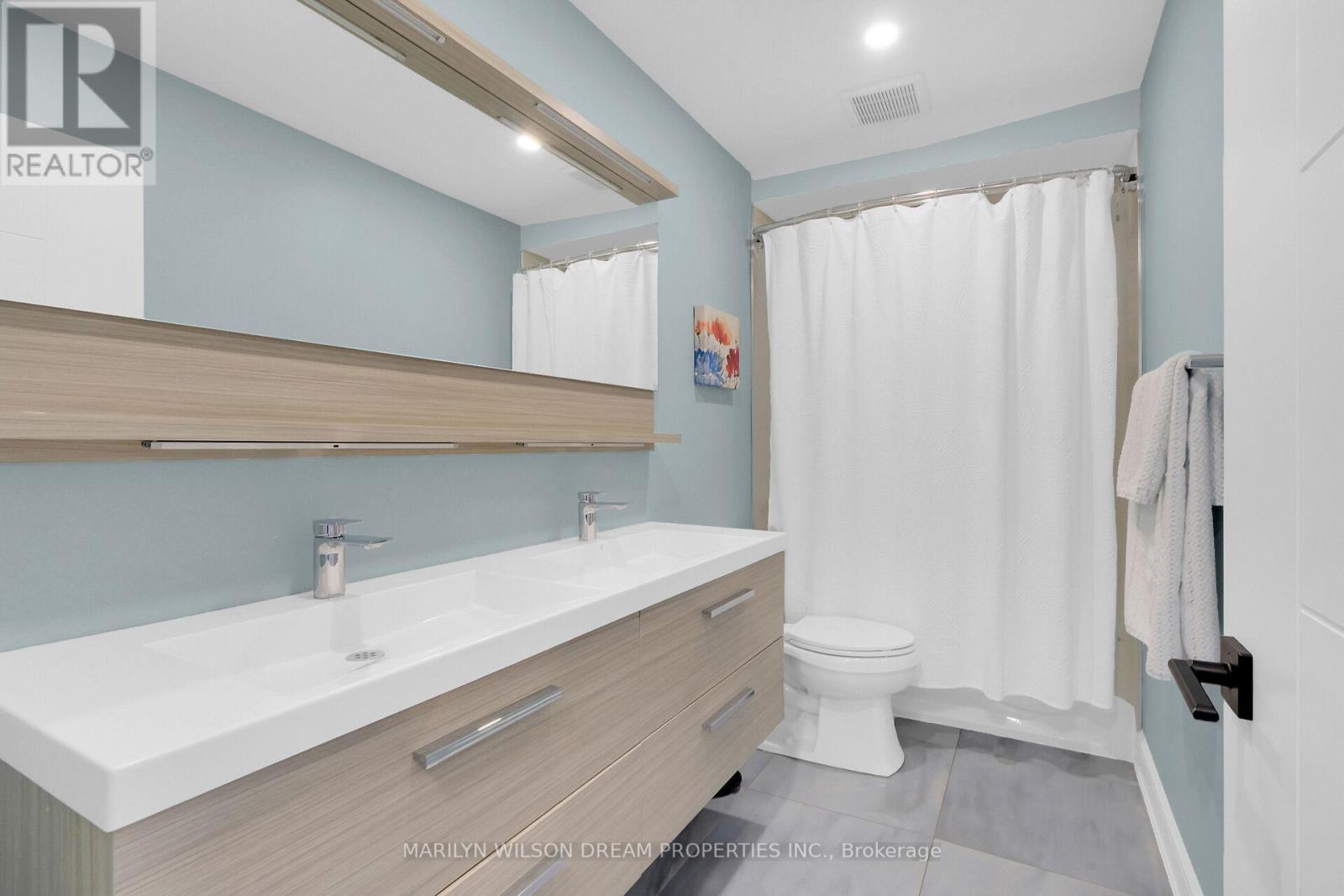143 Carleton Avenue Ottawa, Ontario K1Y 0J2
$1,548,000
Custom built semi-detached home in Wellington Village. Prime location across from Champlain Park and steps to the Ottawa River Parkway. This contemporary design residence was completed in 2019. This stone and stucco upgraded home boasts a grand entrance, an Irpinia Kitchen, custom Alieka open staircase, high-end doors and baseboards, floor to ceiling windows, custom closets and blinds, California shutters, etc. Fully wired for sound and full automation. Featuring three bedrooms and five bathrooms with engineered hardwood on three levels. Living space includes 2,576 sq ft above grade and 426 sq ft of finished space on the lower level. Open concept main level with high ceilings, expansive kitchen island, natural gas fireplace and patio doors off living space to private yard. Pantry and powder room complete this level. Second level consists of stunning master suite, walk-in closet, 5 piece luxurious ensuite with heated floors and private balcony. Two additional bedrooms with park view, laundry room and a full bath. Third level retreat/loft with a two piece bath and balcony/deck which shares the same expansive park view. Lower level has a spacious rec room with heated floors, full bath, wine displays and storage. Attached garage with heated floors, as well. Yard consists of two tiers of raised beds, small patch of lawn and a patio. Beautiful garden planted with irrigation and backlighting. Irrigation in side and front garden as well. Also set up for hanging plants and some of the planters. Patio stones also run down the side of home and front entrance. Walking distance to pathways, parks, grocery stores, restaurants and many other amenities. This home has so much to offer! (id:49712)
Open House
This property has open houses!
2:00 pm
Ends at:4:00 pm
Property Details
| MLS® Number | X11975360 |
| Property Type | Single Family |
| Neigbourhood | Champlain Park |
| Community Name | 4301 - Ottawa West/Tunneys Pasture |
| Amenities Near By | Public Transit |
| Parking Space Total | 2 |
Building
| Bathroom Total | 5 |
| Bedrooms Above Ground | 3 |
| Bedrooms Total | 3 |
| Amenities | Fireplace(s) |
| Appliances | Blinds, Dishwasher, Dryer, Hood Fan, Microwave, Refrigerator, Stove, Washer |
| Basement Development | Finished |
| Basement Type | Full (finished) |
| Construction Style Attachment | Semi-detached |
| Cooling Type | Central Air Conditioning |
| Exterior Finish | Stucco, Stone |
| Fire Protection | Alarm System |
| Fireplace Present | Yes |
| Fireplace Total | 2 |
| Foundation Type | Concrete |
| Half Bath Total | 2 |
| Heating Fuel | Natural Gas |
| Heating Type | Forced Air |
| Type | House |
| Utility Water | Municipal Water |
Parking
| Attached Garage | |
| Garage |
Land
| Acreage | No |
| Land Amenities | Public Transit |
| Sewer | Sanitary Sewer |
| Size Depth | 100 Ft |
| Size Frontage | 25 Ft |
| Size Irregular | 25 X 100 Ft |
| Size Total Text | 25 X 100 Ft |
Rooms
| Level | Type | Length | Width | Dimensions |
|---|---|---|---|---|
| Second Level | Primary Bedroom | 4.97 m | 5.94 m | 4.97 m x 5.94 m |
| Second Level | Bedroom 2 | 4.97 m | 3.47 m | 4.97 m x 3.47 m |
| Second Level | Bedroom 3 | 4.59 m | 3.47 m | 4.59 m x 3.47 m |
| Third Level | Loft | 5.31 m | 4.55 m | 5.31 m x 4.55 m |
| Lower Level | Recreational, Games Room | 6.7 m | 7.77 m | 6.7 m x 7.77 m |
| Main Level | Kitchen | 4.01 m | 3.88 m | 4.01 m x 3.88 m |
| Main Level | Living Room | 6.9 m | 4.11 m | 6.9 m x 4.11 m |
| Main Level | Dining Room | 3.47 m | 2.46 m | 3.47 m x 2.46 m |
| Main Level | Foyer | 4.77 m | 2.46 m | 4.77 m x 2.46 m |

266 Beechwood Avenue
Ottawa, Ontario K1L 8A6

266 Beechwood Avenue
Ottawa, Ontario K1L 8A6




















































