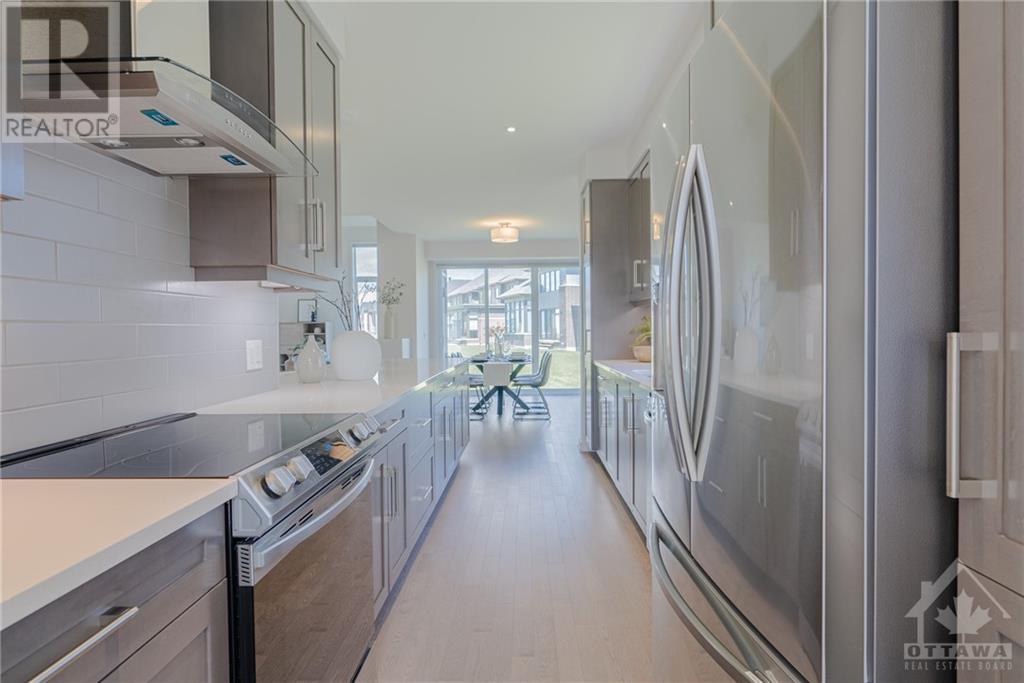6 Bedroom 5 Bathroom
Fireplace Central Air Conditioning, Air Exchanger Forced Air
$1,299,900
RARE FIND! Welcome to this one-of-a-kind HN Homes ‘Arlington’ model on a 50 ft lot in Riverside South w/ 6 beds & 5 FULL baths! Enter the home to find a cozy ground-floor den & full built-ins w/ quartz counters, perfect as a coffee station! The chef’s kitchen is perfect to entertain w/ ss appliances, oversized window, & 15 ft long peninsula island. The first flr living & dining spaces are well-proportioned w/ oversized windows & vaulted ceiling in the living! Tons of premium finishes incl. HW floors, 8’ doors & 46” linear gas FP. First flr guest suite is extremely spacious AND has a full bath. Walk up the modern staircase w/ glass accents to find a cozy loft perfect as a kids' study! The primary bedroom includes a spacious walk-in closet & 5-pc ensuite. 2nd bedroom has an ensuite bath & remaining bedrooms have a convenient jack&jill. Fully finished lower lvl adds ~600 sq. ft. of extra space. Convenient location steps from Barrhaven shopping, dining & LRT to downtown opening this fall. (id:49712)
Property Details
| MLS® Number | 1397961 |
| Property Type | Single Family |
| Neigbourhood | Riverside South |
| Community Name | Gloucester |
| AmenitiesNearBy | Public Transit, Recreation Nearby, Shopping |
| CommunityFeatures | Family Oriented, School Bus |
| Features | Automatic Garage Door Opener |
| ParkingSpaceTotal | 6 |
Building
| BathroomTotal | 5 |
| BedroomsAboveGround | 5 |
| BedroomsBelowGround | 1 |
| BedroomsTotal | 6 |
| Appliances | Refrigerator, Dishwasher, Dryer, Hood Fan, Stove, Washer, Blinds |
| BasementDevelopment | Finished |
| BasementType | Full (finished) |
| ConstructedDate | 2023 |
| ConstructionStyleAttachment | Detached |
| CoolingType | Central Air Conditioning, Air Exchanger |
| ExteriorFinish | Brick, Siding |
| FireProtection | Smoke Detectors |
| FireplacePresent | Yes |
| FireplaceTotal | 1 |
| FlooringType | Wall-to-wall Carpet, Hardwood, Tile |
| FoundationType | Poured Concrete |
| HeatingFuel | Natural Gas |
| HeatingType | Forced Air |
| StoriesTotal | 2 |
| Type | House |
| UtilityWater | Municipal Water |
Parking
Land
| Acreage | No |
| LandAmenities | Public Transit, Recreation Nearby, Shopping |
| Sewer | Municipal Sewage System |
| SizeDepth | 101 Ft ,4 In |
| SizeFrontage | 50 Ft |
| SizeIrregular | 50.04 Ft X 101.37 Ft (irregular Lot) |
| SizeTotalText | 50.04 Ft X 101.37 Ft (irregular Lot) |
| ZoningDescription | Residential |
Rooms
| Level | Type | Length | Width | Dimensions |
|---|
| Second Level | Primary Bedroom | | | 13'1" x 17'3" |
| Second Level | Bedroom | | | 10'5" x 14'1" |
| Second Level | Bedroom | | | 11'0" x 13'8" |
| Second Level | Bedroom | | | 10'5" x 13'11" |
| Second Level | 5pc Ensuite Bath | | | Measurements not available |
| Second Level | 4pc Ensuite Bath | | | Measurements not available |
| Second Level | 5pc Bathroom | | | Measurements not available |
| Second Level | Loft | | | Measurements not available |
| Basement | 4pc Bathroom | | | Measurements not available |
| Main Level | Family Room | | | 13'0" x 18'0" |
| Main Level | Dining Room | | | 10'9" x 14'3" |
| Main Level | Kitchen | | | 10'4" x 16'1" |
| Main Level | Den | | | 10'0" x 10'0" |
| Main Level | Bedroom | | | 11'0" x 14'0" |
| Main Level | 4pc Bathroom | | | Measurements not available |
| Main Level | Laundry Room | | | Measurements not available |
https://www.realtor.ca/real-estate/27049042/143-orchestra-way-ottawa-riverside-south



































