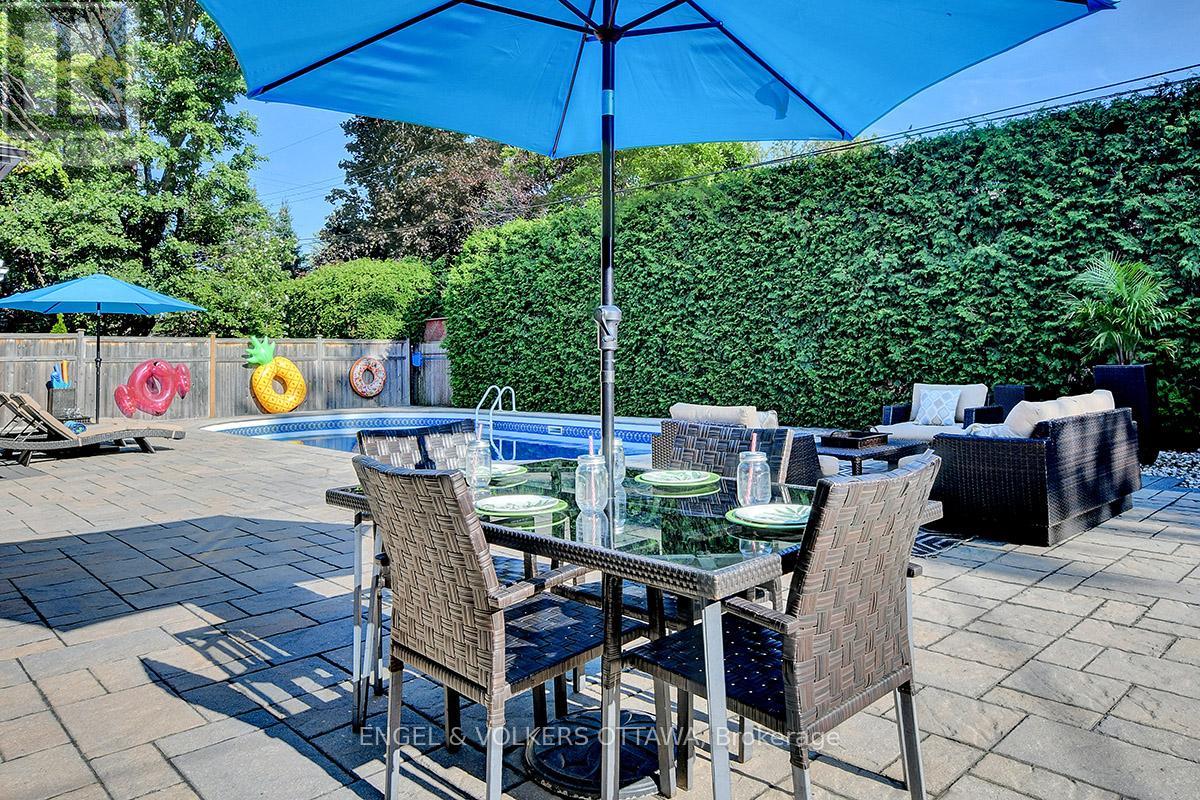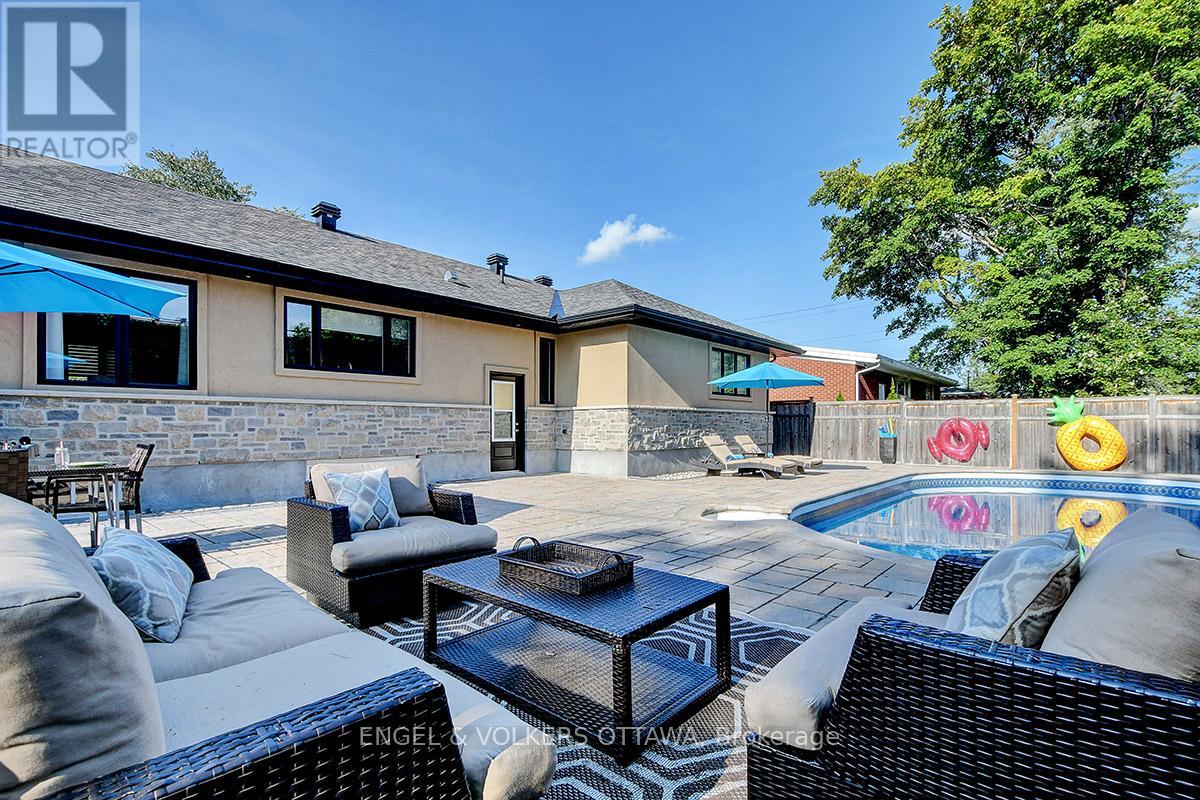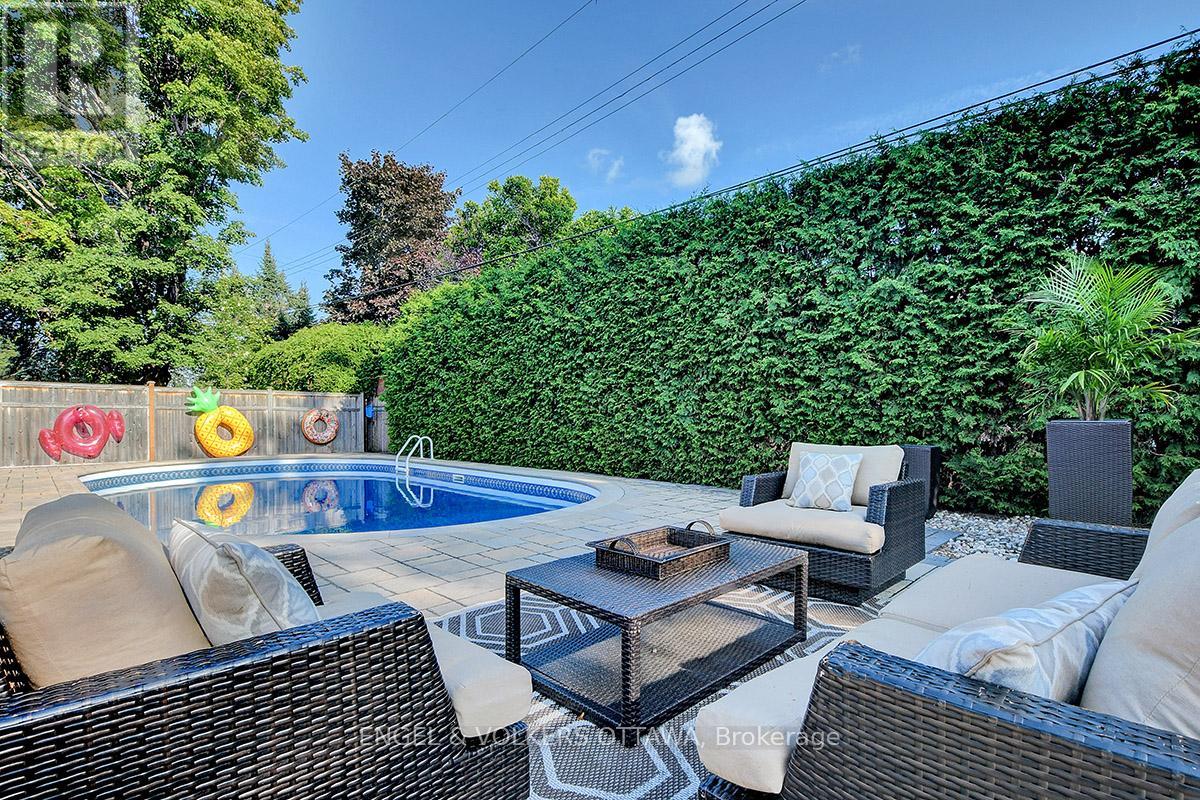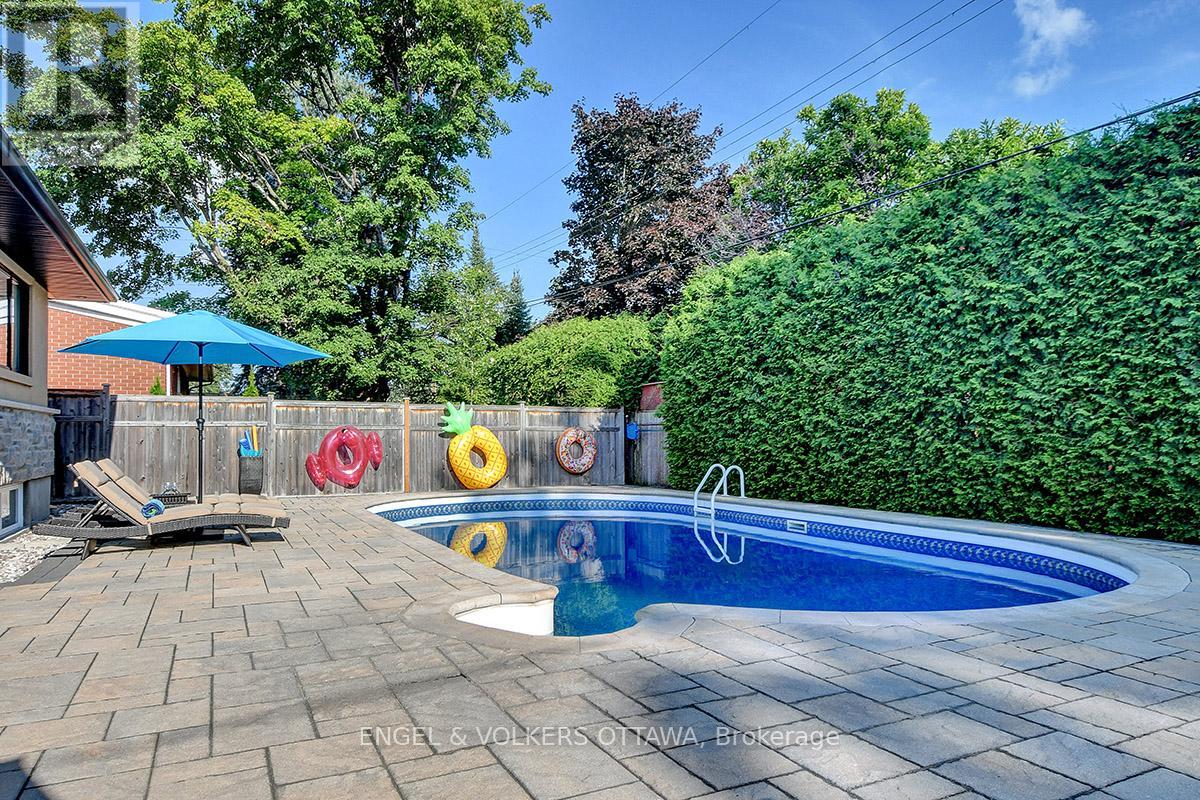4 Bedroom
3 Bathroom
1,500 - 2,000 ft2
Bungalow
Fireplace
Inground Pool, Outdoor Pool
Central Air Conditioning
Forced Air
$1,099,000
Welcome to 1438 Randall Avenue - a beautifully renovated, meticulously maintained home on a quiet street in sought-after Alta Vista. Just 15 minutes from downtown Ottawa, and steps from parks, schools, transit, shopping, and dining, this home blends modern comfort with everyday convenience. The bright foyer opens into a spacious living room with hardwood floors, large windows, and a cozy fireplace. The updated kitchen boasts granite counters, stainless steel appliances, crown moulding, ample workspace, and a breakfast bar perfect for entertaining. The adjoining dining area overlooks the backyard beautifully. The main floor features a generous primary bedroom with walk-in closet and 3-piece ensuite with built-in vanity, plus two versatile bedrooms and a stylish 3-piece bath. The fully finished lower level offers a bright rec room, additional bedroom, 3-piece bath, built-in ceiling speakers and a dedicated home gym with cushioned flooring. Outside, enjoy an interlock patio and a stunning inground pool, maintained by Mermaid, ideal for summer entertaining. A shed and attached garage provide bonus storage. A true turnkey gem! (id:49712)
Property Details
|
MLS® Number
|
X12129996 |
|
Property Type
|
Single Family |
|
Neigbourhood
|
Ridgemont |
|
Community Name
|
3607 - Alta Vista |
|
Parking Space Total
|
7 |
|
Pool Type
|
Inground Pool, Outdoor Pool |
Building
|
Bathroom Total
|
3 |
|
Bedrooms Above Ground
|
3 |
|
Bedrooms Below Ground
|
1 |
|
Bedrooms Total
|
4 |
|
Appliances
|
Blinds, Dishwasher, Dryer, Freezer, Microwave, Stove, Washer, Refrigerator |
|
Architectural Style
|
Bungalow |
|
Basement Development
|
Finished |
|
Basement Type
|
Full (finished) |
|
Construction Style Attachment
|
Detached |
|
Cooling Type
|
Central Air Conditioning |
|
Exterior Finish
|
Stone, Stucco |
|
Fireplace Present
|
Yes |
|
Foundation Type
|
Poured Concrete, Block |
|
Heating Fuel
|
Natural Gas |
|
Heating Type
|
Forced Air |
|
Stories Total
|
1 |
|
Size Interior
|
1,500 - 2,000 Ft2 |
|
Type
|
House |
|
Utility Water
|
Municipal Water |
Parking
Land
|
Acreage
|
No |
|
Sewer
|
Sanitary Sewer |
|
Size Depth
|
100 Ft ,2 In |
|
Size Frontage
|
76 Ft |
|
Size Irregular
|
76 X 100.2 Ft |
|
Size Total Text
|
76 X 100.2 Ft |
Rooms
| Level |
Type |
Length |
Width |
Dimensions |
|
Lower Level |
Other |
5.68 m |
4.14 m |
5.68 m x 4.14 m |
|
Lower Level |
Bedroom |
4.08 m |
3.68 m |
4.08 m x 3.68 m |
|
Lower Level |
Bathroom |
2.61 m |
1.62 m |
2.61 m x 1.62 m |
|
Lower Level |
Laundry Room |
2.66 m |
1.8 m |
2.66 m x 1.8 m |
|
Lower Level |
Utility Room |
6.14 m |
3.7 m |
6.14 m x 3.7 m |
|
Lower Level |
Recreational, Games Room |
7.41 m |
6.57 m |
7.41 m x 6.57 m |
|
Main Level |
Foyer |
2.97 m |
1.67 m |
2.97 m x 1.67 m |
|
Main Level |
Kitchen |
3.96 m |
3.58 m |
3.96 m x 3.58 m |
|
Main Level |
Dining Room |
3.58 m |
3.45 m |
3.58 m x 3.45 m |
|
Main Level |
Living Room |
5.56 m |
4.03 m |
5.56 m x 4.03 m |
|
Main Level |
Primary Bedroom |
4.87 m |
4.26 m |
4.87 m x 4.26 m |
|
Main Level |
Bathroom |
3.17 m |
1.49 m |
3.17 m x 1.49 m |
|
Main Level |
Bedroom |
4.31 m |
3.42 m |
4.31 m x 3.42 m |
|
Main Level |
Bedroom |
3.4 m |
2.81 m |
3.4 m x 2.81 m |
|
Main Level |
Bathroom |
2.79 m |
1.67 m |
2.79 m x 1.67 m |
https://www.realtor.ca/real-estate/28272320/1438-randall-avenue-ottawa-3607-alta-vista




















































