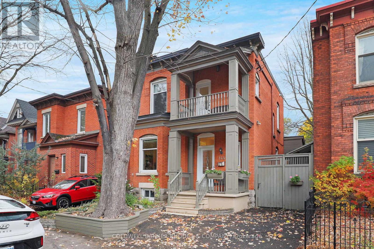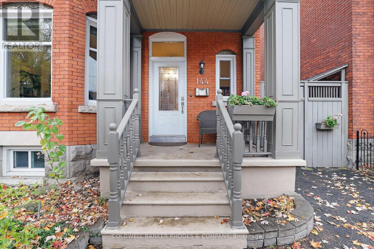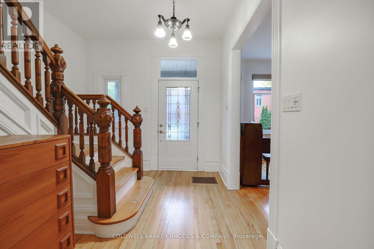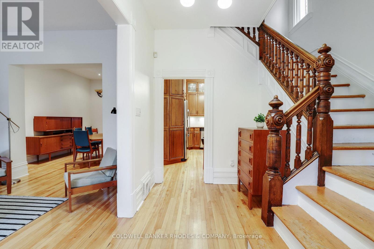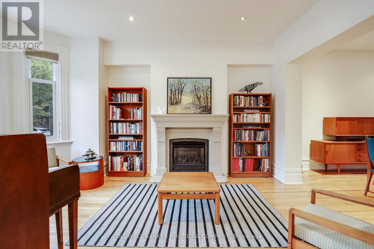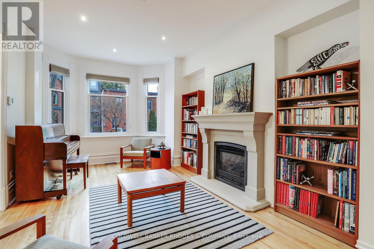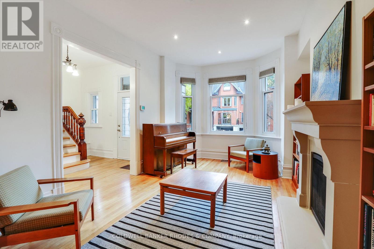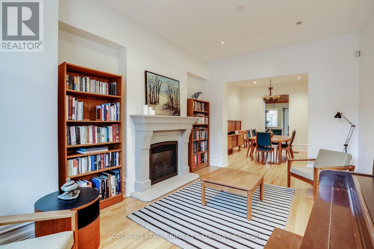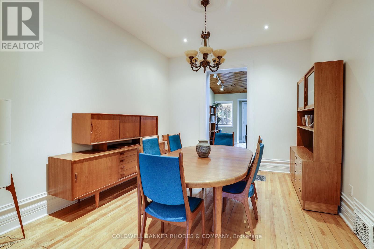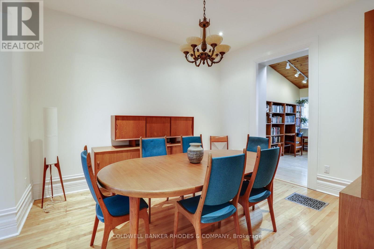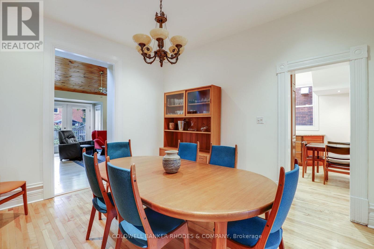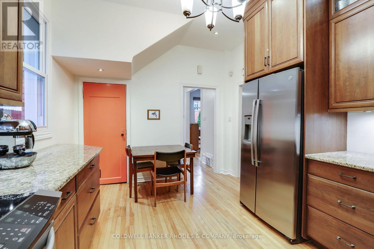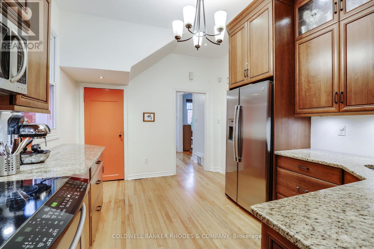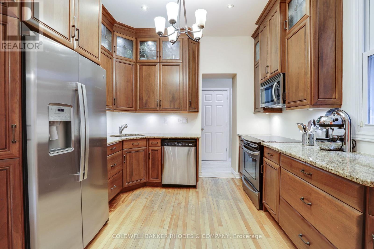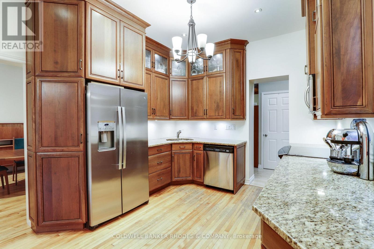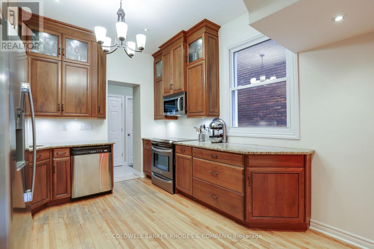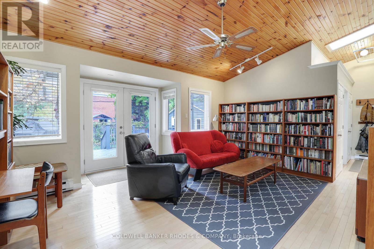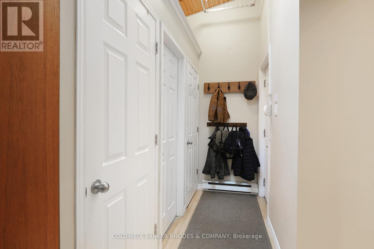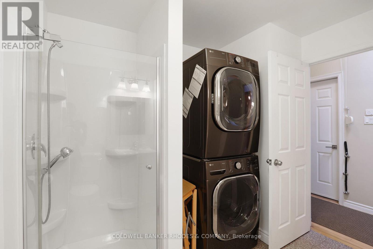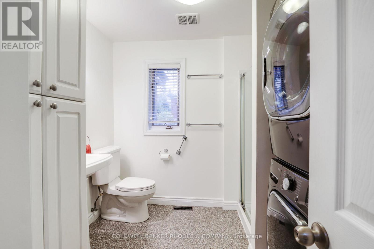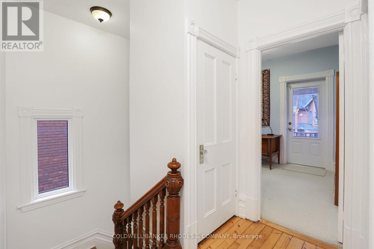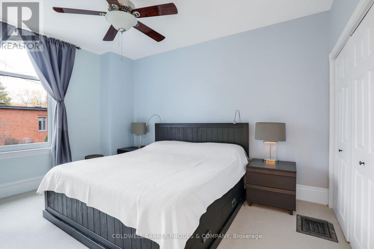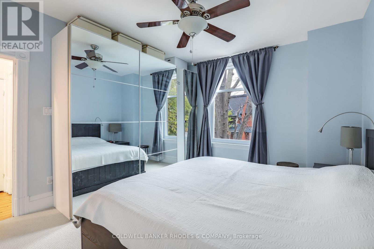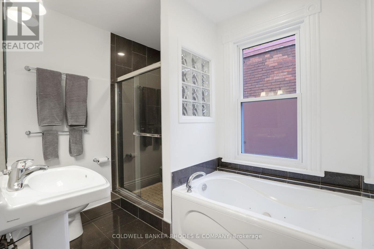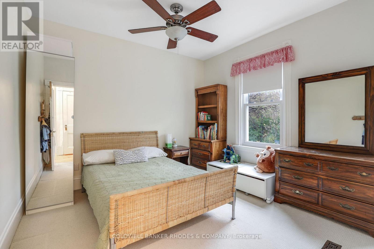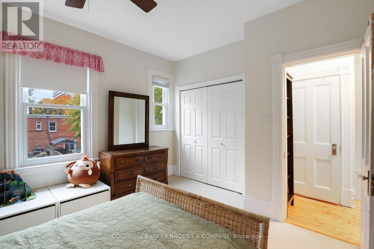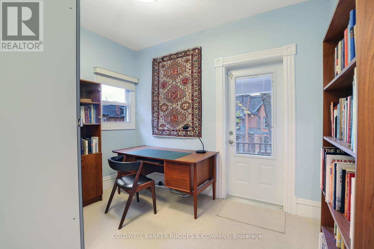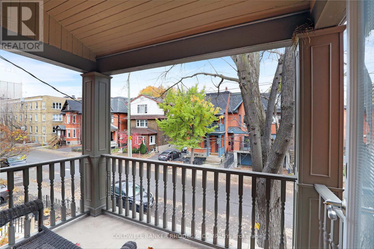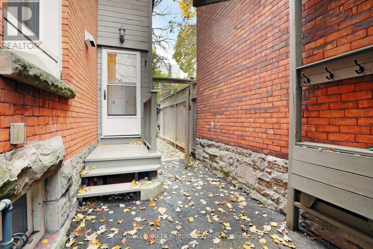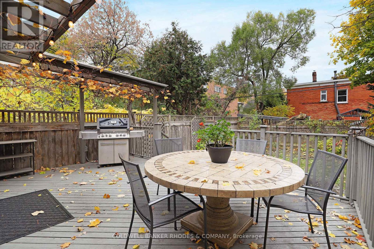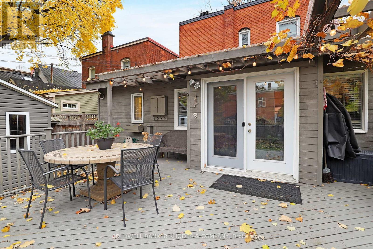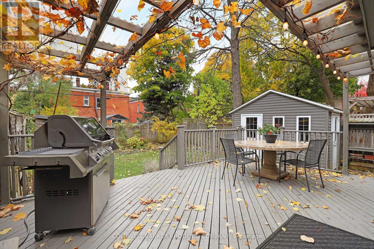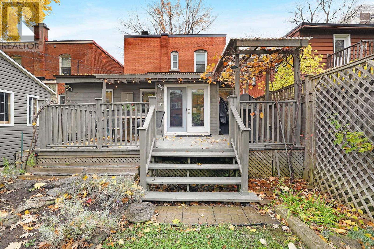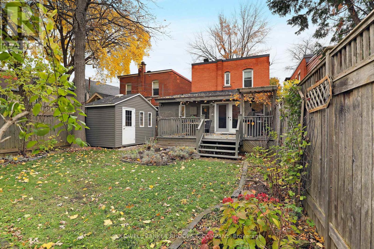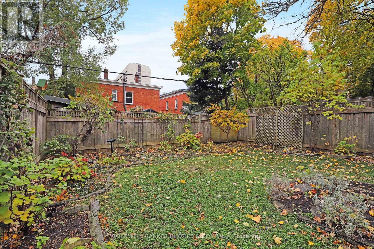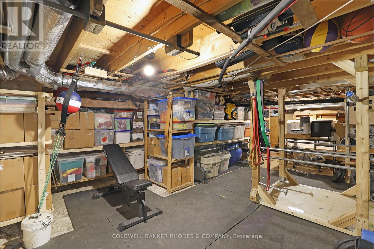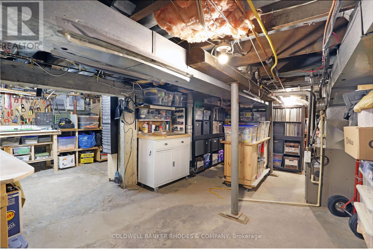3 Bedroom
2 Bathroom
1,500 - 2,000 ft2
Fireplace
Central Air Conditioning
Forced Air
$1,150,000
Welcome to 144 Mcleod! Nicely situated between Elgin and Cartier a block and half from the canal, this turn of the century house is warm and welcoming. This property is located in amenity heaven with three parks, two community centers, tennis courts basketball courts, excellent schools, shopping and culture all within a 20 minute walk. Terrific main floor, has a separate foyer, living, dining room, eat in kitchen and a special and spacious south facing family room complete with a mudroom area, laundry and bathroom which leads to a deck and a private and lush garden. Upstairs there are two spacious bedrooms and a perfect office or nursery. Ample basement storage! This is really great space. Day before notice for showings please. Showings between 9am and 7pm. 24 hour irrevocable on offers please. AGENTS OPEN HOUSE NOV 6th 10-12. (id:49712)
Property Details
|
MLS® Number
|
X12515290 |
|
Property Type
|
Single Family |
|
Neigbourhood
|
Golden Triangle |
|
Community Name
|
4104 - Ottawa Centre/Golden Triangle |
|
Equipment Type
|
Water Heater |
|
Parking Space Total
|
1 |
|
Rental Equipment Type
|
Water Heater |
|
Structure
|
Shed |
Building
|
Bathroom Total
|
2 |
|
Bedrooms Above Ground
|
3 |
|
Bedrooms Total
|
3 |
|
Appliances
|
Range, Cooktop, Dishwasher, Dryer, Oven, Washer, Window Coverings, Refrigerator |
|
Basement Development
|
Unfinished |
|
Basement Type
|
Full (unfinished) |
|
Construction Style Attachment
|
Detached |
|
Cooling Type
|
Central Air Conditioning |
|
Exterior Finish
|
Brick |
|
Fireplace Present
|
Yes |
|
Fireplace Total
|
1 |
|
Foundation Type
|
Stone |
|
Heating Fuel
|
Natural Gas |
|
Heating Type
|
Forced Air |
|
Stories Total
|
2 |
|
Size Interior
|
1,500 - 2,000 Ft2 |
|
Type
|
House |
|
Utility Water
|
Municipal Water |
Parking
Land
|
Acreage
|
No |
|
Fence Type
|
Fenced Yard |
|
Sewer
|
Sanitary Sewer |
|
Size Depth
|
99 Ft |
|
Size Frontage
|
33 Ft |
|
Size Irregular
|
33 X 99 Ft |
|
Size Total Text
|
33 X 99 Ft |
Rooms
| Level |
Type |
Length |
Width |
Dimensions |
|
Second Level |
Primary Bedroom |
4.24 m |
3.58 m |
4.24 m x 3.58 m |
|
Second Level |
Bedroom 2 |
3.83 m |
3.4 m |
3.83 m x 3.4 m |
|
Second Level |
Bedroom 3 |
3.2 m |
2.64 m |
3.2 m x 2.64 m |
|
Second Level |
Bathroom |
|
|
Measurements not available |
|
Main Level |
Foyer |
3.81 m |
3.12 m |
3.81 m x 3.12 m |
|
Main Level |
Living Room |
4.95 m |
3.45 m |
4.95 m x 3.45 m |
|
Main Level |
Dining Room |
3.68 m |
3.47 m |
3.68 m x 3.47 m |
|
Main Level |
Family Room |
5.23 m |
3.96 m |
5.23 m x 3.96 m |
|
Main Level |
Laundry Room |
|
|
Measurements not available |
|
Main Level |
Bathroom |
|
|
Measurements not available |
https://www.realtor.ca/real-estate/29073528/144-mcleod-street-ottawa-4104-ottawa-centregolden-triangle
