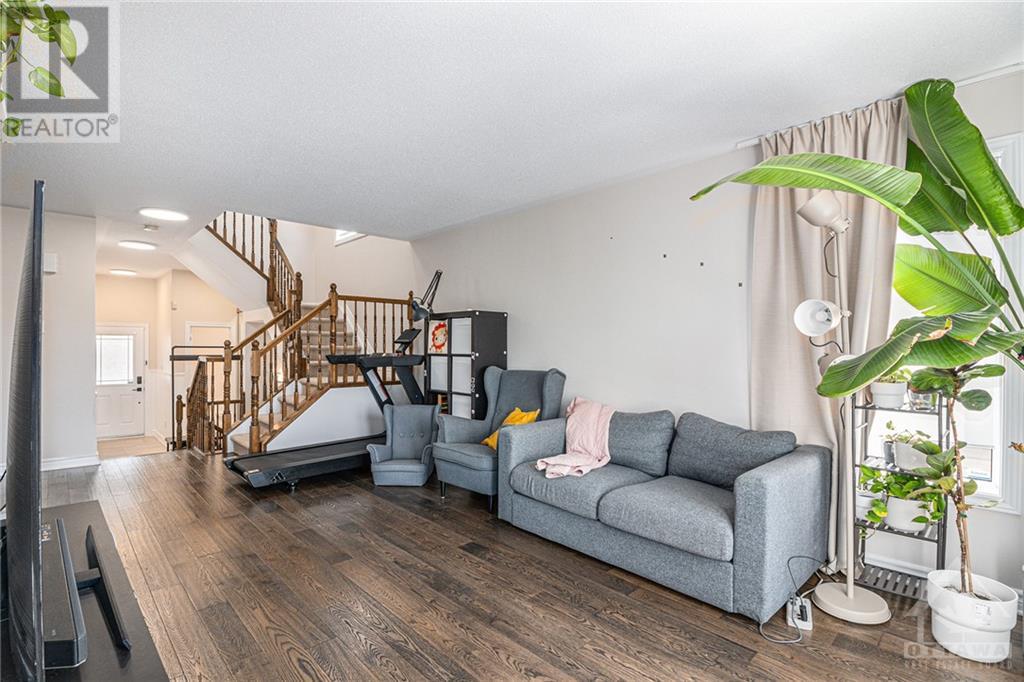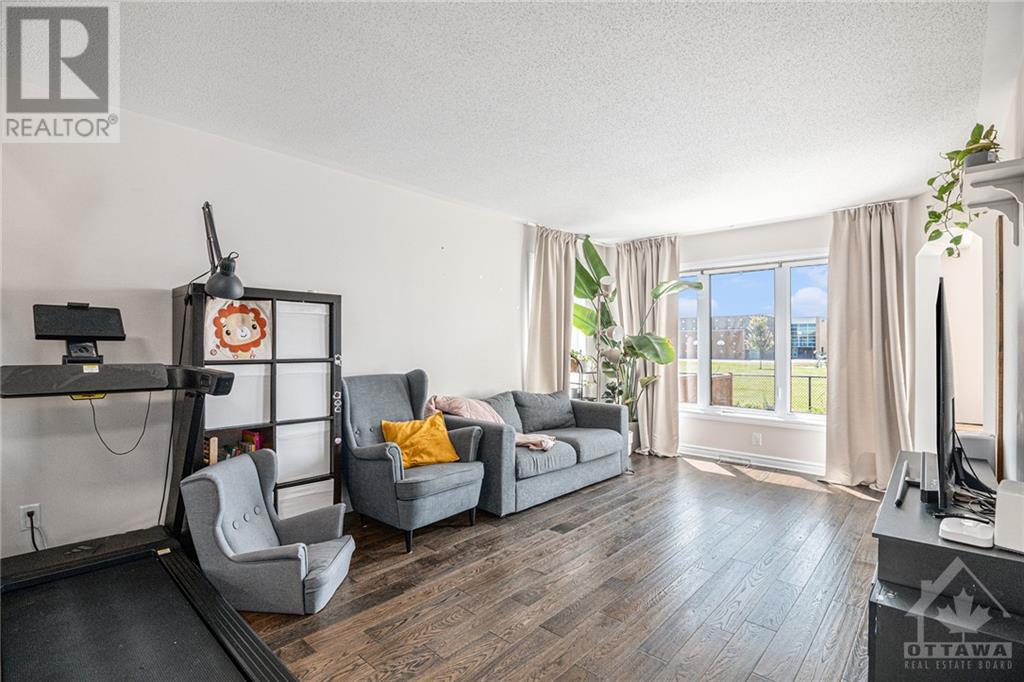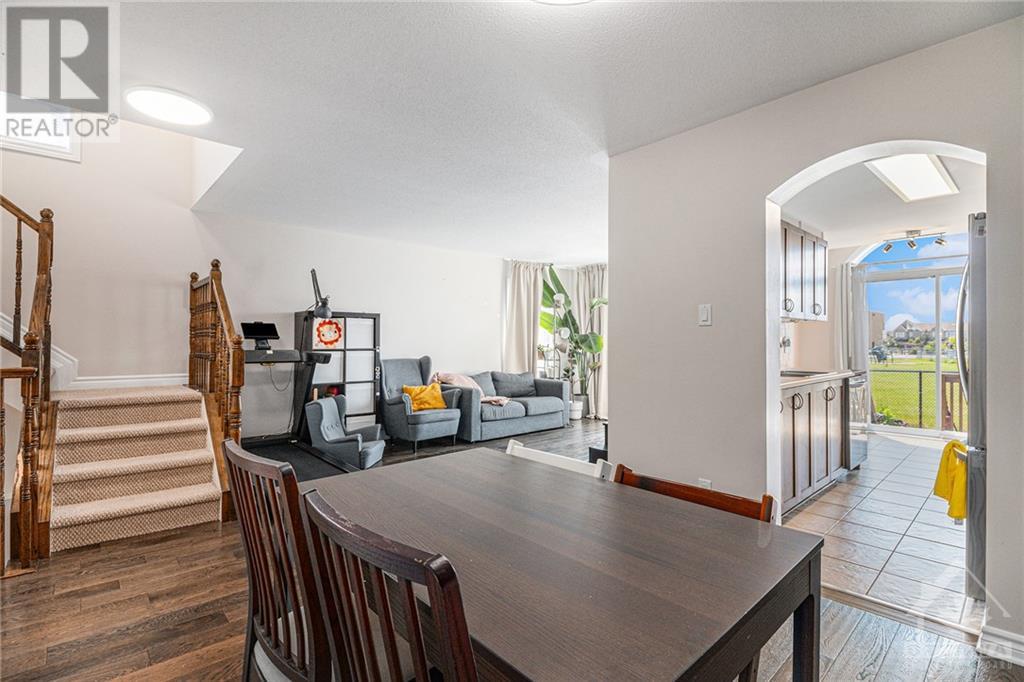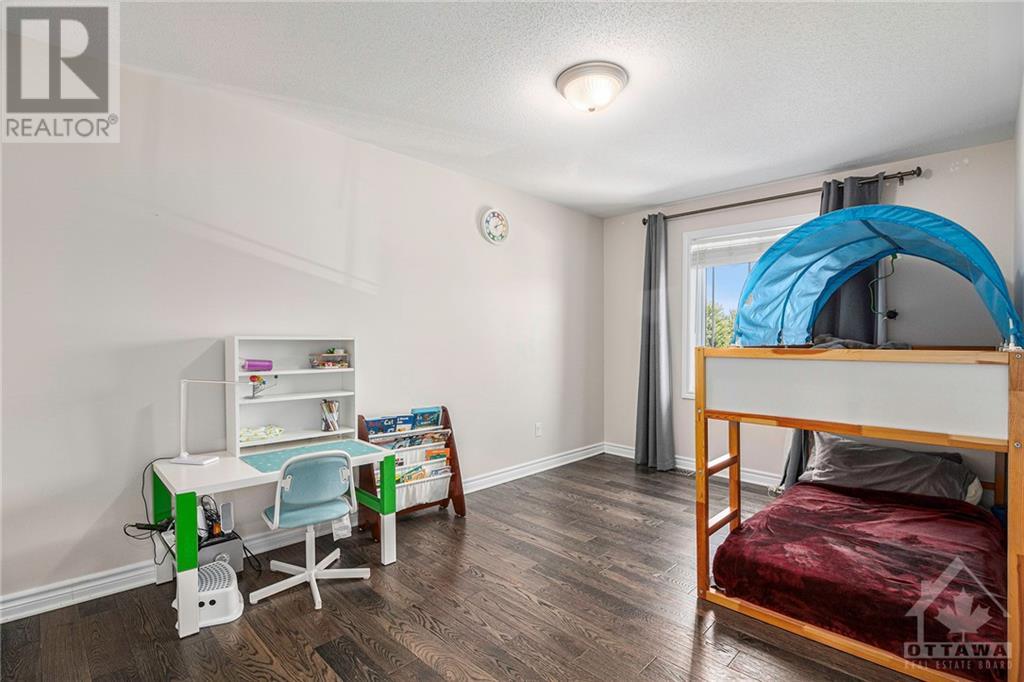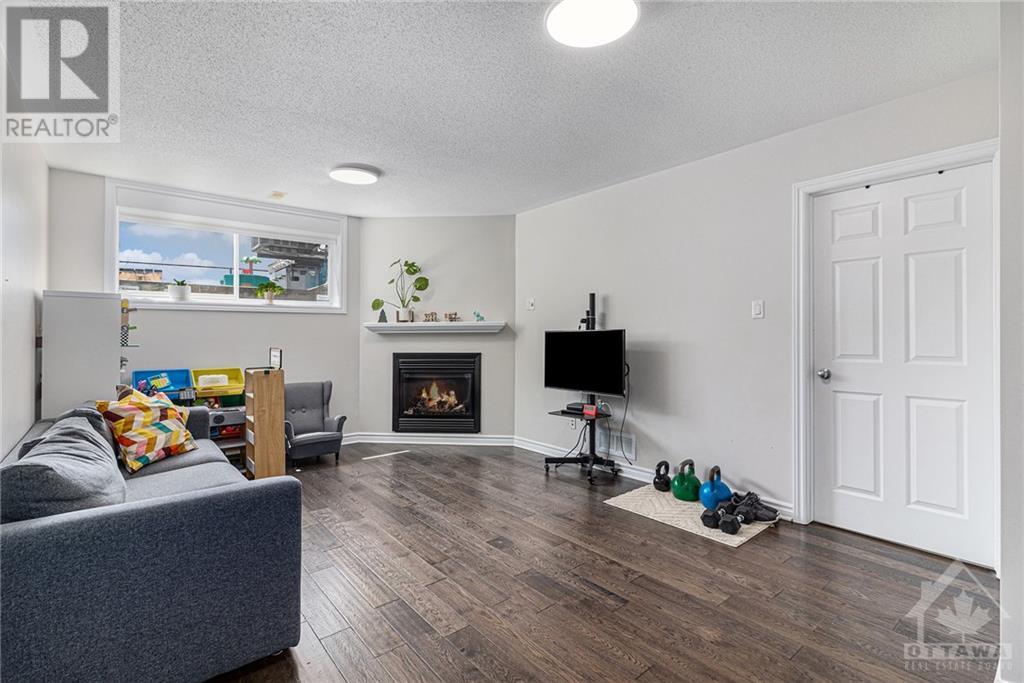144 Silvermoon Crescent Ottawa, Ontario K4A 0P5
$2,750 Monthly
Lovely 3 bed, 2.5 bath end unit executive townhome w/private driveway & no rear neighbours. Easy care flooring & ceramic tile throughout main level. Welcoming foyer leads you to the convenient Powder Rm, bright cozy Living Rm, Dining Rm & adjacent Kitchen w/stainless appliances, casual dining area & patio doors to backyard deck. On the second level are the Primary Suite w/full ensuite & walk-in closet, 2 additional Bdrms & main Bathrm w/soaker tub & separate shower. The lower level contains a bright, spacious Recreation Rm w/gas fireplace for movie & games nights, the Laundry Room & storage. The main level has handy inside entry from attached garage to the home. The backyard deck & patio area are perfect for outdoor living & entertaining. Please submit completed Rental Application, Letter confirming employment, 3 Pay Stubs, & Credit Check. No pets or smoking of any kind inside the house. "Other" rm measurement is attached garage. "Porch" measurement is the area outside the front door. (id:49712)
Property Details
| MLS® Number | 1403511 |
| Property Type | Single Family |
| Neigbourhood | Avalon |
| Community Name | Cumberland |
| AmenitiesNearBy | Public Transit, Recreation Nearby, Shopping |
| CommunityFeatures | Family Oriented |
| Features | Automatic Garage Door Opener |
| ParkingSpaceTotal | 3 |
| Structure | Deck |
Building
| BathroomTotal | 3 |
| BedroomsAboveGround | 3 |
| BedroomsTotal | 3 |
| Amenities | Laundry - In Suite |
| Appliances | Refrigerator, Dishwasher, Dryer, Hood Fan, Microwave, Stove, Washer, Blinds |
| BasementDevelopment | Finished |
| BasementType | Full (finished) |
| ConstructedDate | 2010 |
| CoolingType | Central Air Conditioning |
| ExteriorFinish | Brick, Siding |
| FireProtection | Smoke Detectors |
| FireplacePresent | Yes |
| FireplaceTotal | 1 |
| FlooringType | Hardwood, Ceramic |
| HalfBathTotal | 1 |
| HeatingFuel | Natural Gas |
| HeatingType | Forced Air |
| StoriesTotal | 2 |
| Type | Row / Townhouse |
| UtilityWater | Municipal Water |
Parking
| Attached Garage | |
| Inside Entry | |
| Surfaced |
Land
| Acreage | No |
| LandAmenities | Public Transit, Recreation Nearby, Shopping |
| Sewer | Municipal Sewage System |
| SizeDepth | 98 Ft ,5 In |
| SizeFrontage | 26 Ft ,5 In |
| SizeIrregular | 26.38 Ft X 98.43 Ft |
| SizeTotalText | 26.38 Ft X 98.43 Ft |
| ZoningDescription | Residential |
Rooms
| Level | Type | Length | Width | Dimensions |
|---|---|---|---|---|
| Second Level | Primary Bedroom | 12'11" x 16'10" | ||
| Second Level | Bedroom | 10'4" x 12'10" | ||
| Second Level | Bedroom | 9'7" x 14'8" | ||
| Second Level | 4pc Bathroom | 9'7" x 5'7" | ||
| Second Level | 4pc Ensuite Bath | 9'9" x 11'3" | ||
| Second Level | Other | 6'10" x 5'2" | ||
| Basement | Recreation Room | 11'11" x 23'9" | ||
| Basement | Laundry Room | 11'6" x 25'2" | ||
| Basement | Utility Room | Measurements not available | ||
| Basement | Storage | 8'3" x 19'5" | ||
| Main Level | Foyer | 7'10" x 21'4" | ||
| Main Level | Kitchen | 7'10" x 8'7" | ||
| Main Level | Dining Room | 9'11" x 9'9" | ||
| Main Level | Living Room | 12'1" x 16'10" | ||
| Main Level | 2pc Bathroom | 5'10" x 5'4" | ||
| Main Level | Eating Area | 9'5" x 6'6" | ||
| Main Level | Porch | 10'9" x 3'11" | ||
| Main Level | Other | 9'5" x 19'11" |
https://www.realtor.ca/real-estate/27207408/144-silvermoon-crescent-ottawa-avalon


#201-1500 Bank Street
Ottawa, Ontario K1H 7Z2

#201-1500 Bank Street
Ottawa, Ontario K1H 7Z2




