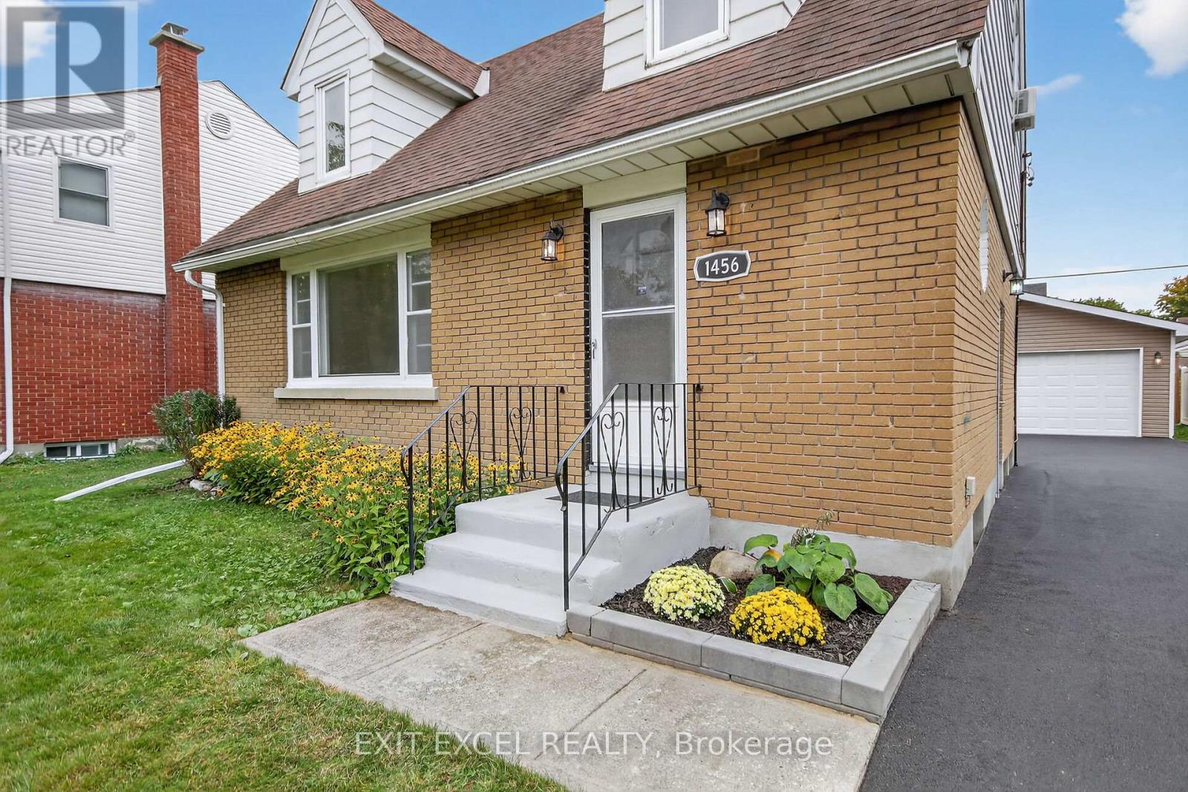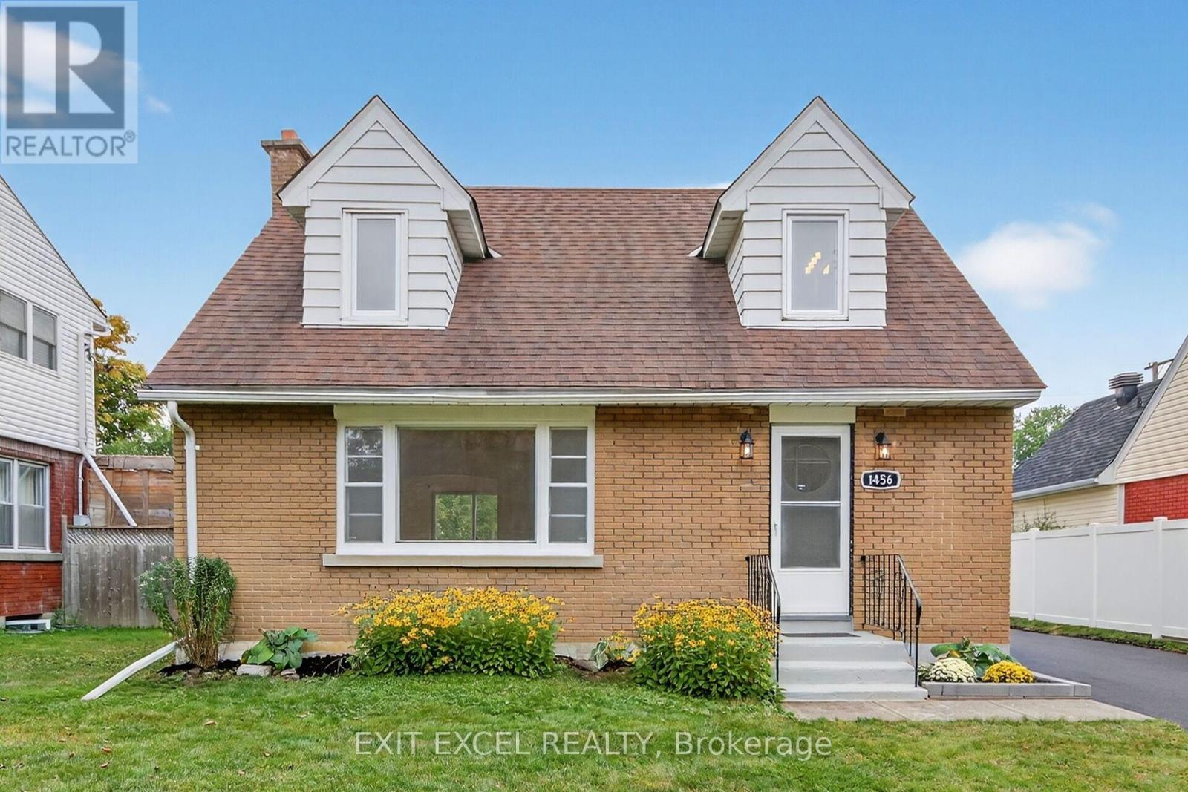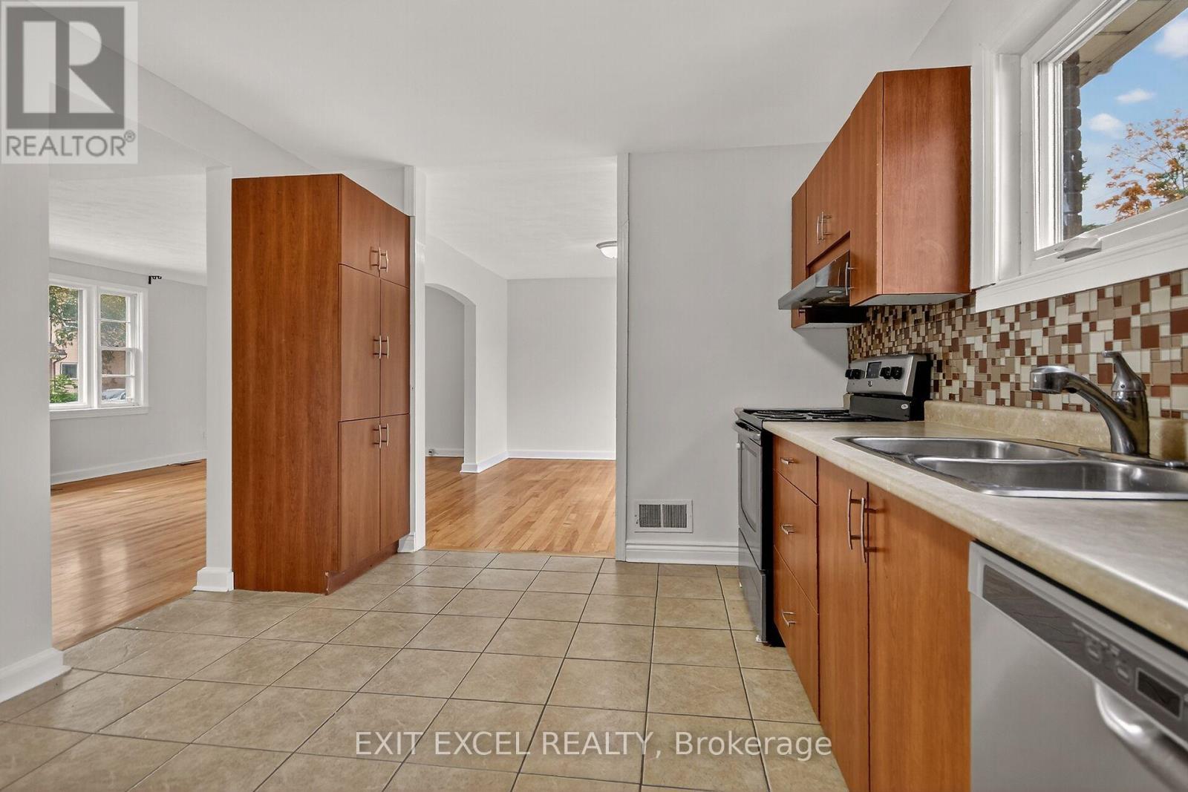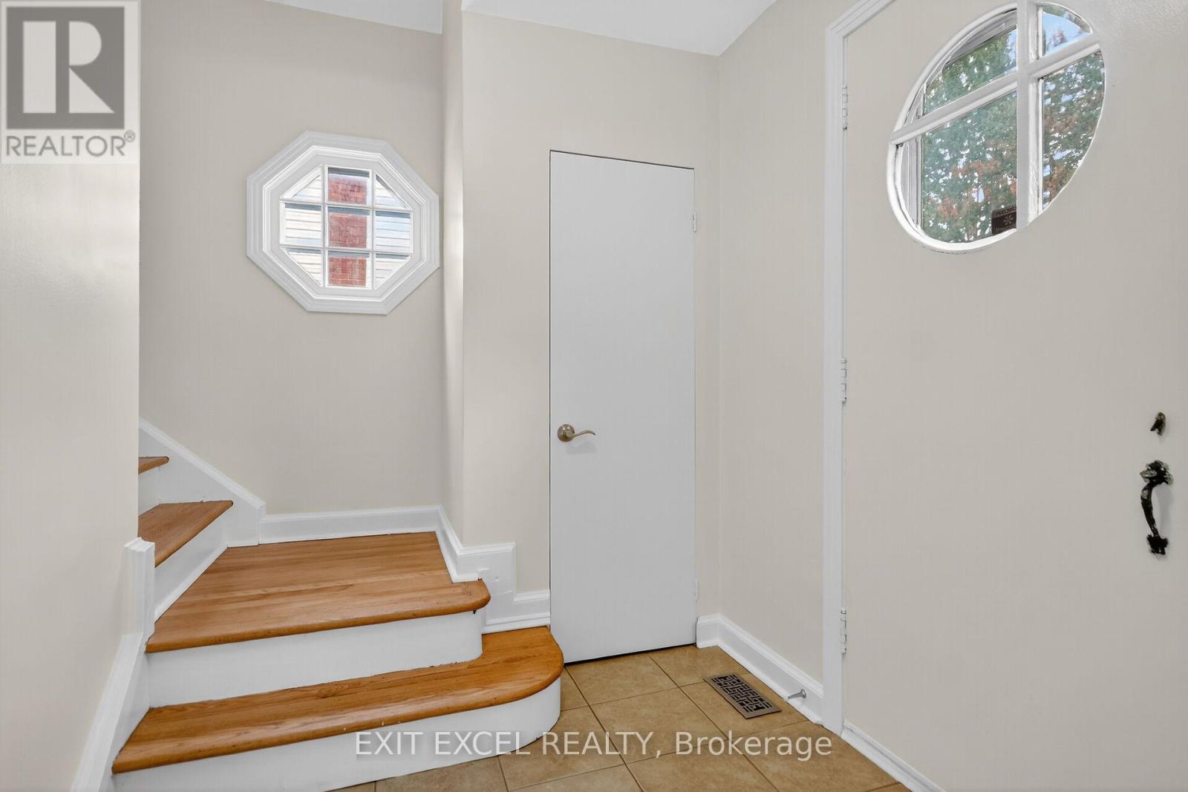3 Bedroom
2 Bathroom
1,100 - 1,500 ft2
Central Air Conditioning
Forced Air
$719,900
Welcome to 1456 Larose Ave ~ a well-maintained 3-bed, 2-bath home in Ottawa's sought-after Carlington neighbourhood, known for its network of parks, recreation facilities, and community green spaces. Freshly painted throughout and featuring a newly paved driveway (Sept 2025), this move-in-ready home offers great curb appeal and versatility.The oversized 24 x 25 ft detached 2-car garage (built 2014) is a major highlight - ideal for vehicles, storage, hobbies, or a workshop, with potential for future SDU conversion. Inside, bright and functional living spaces include an unfinished lower level with a separate side entrance, offering excellent suite potential. Perfect for families, investors, or owner-occupants seeking flexibility and long-term value. Enjoy nearby John Smith Park, Carlington Park & Recreation Centre, Alexander Park, local pools, sports fields, Experimental Farm trails, schools, shopping, and restaurants, all with quick access to transit and the Queensway. Updates include Furnace (2023), A/C (2020), and bathroom fan (2025). (id:49712)
Property Details
|
MLS® Number
|
X12550940 |
|
Property Type
|
Single Family |
|
Neigbourhood
|
Carlington |
|
Community Name
|
5301 - Carlington |
|
Equipment Type
|
Water Heater |
|
Parking Space Total
|
8 |
|
Rental Equipment Type
|
Water Heater |
Building
|
Bathroom Total
|
2 |
|
Bedrooms Above Ground
|
3 |
|
Bedrooms Total
|
3 |
|
Appliances
|
Water Meter, Dishwasher, Garage Door Opener, Hood Fan, Refrigerator |
|
Basement Development
|
Unfinished |
|
Basement Type
|
Full (unfinished) |
|
Construction Style Attachment
|
Detached |
|
Cooling Type
|
Central Air Conditioning |
|
Exterior Finish
|
Brick |
|
Foundation Type
|
Poured Concrete |
|
Half Bath Total
|
1 |
|
Heating Fuel
|
Natural Gas |
|
Heating Type
|
Forced Air |
|
Stories Total
|
2 |
|
Size Interior
|
1,100 - 1,500 Ft2 |
|
Type
|
House |
|
Utility Water
|
Municipal Water |
Parking
Land
|
Acreage
|
No |
|
Sewer
|
Sanitary Sewer |
|
Size Depth
|
106 Ft |
|
Size Frontage
|
50 Ft |
|
Size Irregular
|
50 X 106 Ft |
|
Size Total Text
|
50 X 106 Ft |
Rooms
| Level |
Type |
Length |
Width |
Dimensions |
|
Second Level |
Primary Bedroom |
4.24 m |
4.14 m |
4.24 m x 4.14 m |
|
Second Level |
Bedroom 2 |
4.57 m |
2.85 m |
4.57 m x 2.85 m |
|
Second Level |
Bedroom 3 |
3.4 m |
2.85 m |
3.4 m x 2.85 m |
|
Second Level |
Bathroom |
2.43 m |
3.06 m |
2.43 m x 3.06 m |
|
Main Level |
Kitchen |
4.62 m |
3.91 m |
4.62 m x 3.91 m |
|
Main Level |
Living Room |
6.1 m |
4.01 m |
6.1 m x 4.01 m |
|
Main Level |
Dining Room |
4.17 m |
3.45 m |
4.17 m x 3.45 m |
https://www.realtor.ca/real-estate/29109819/1456-larose-avenue-ottawa-5301-carlington
























