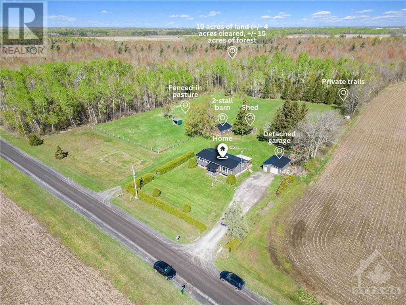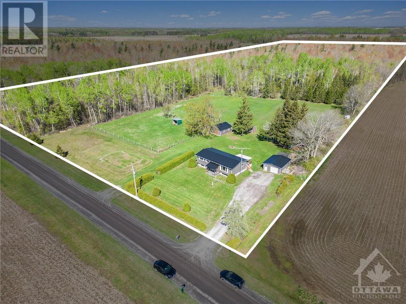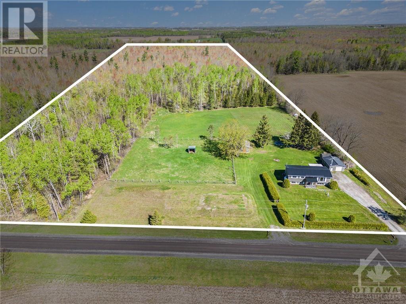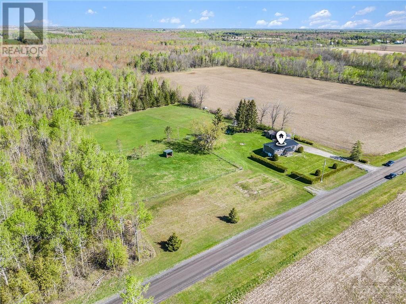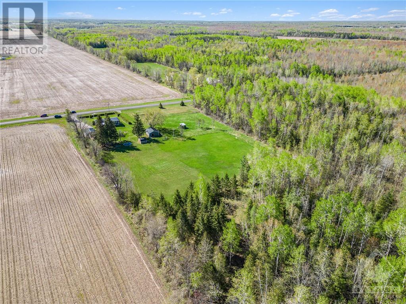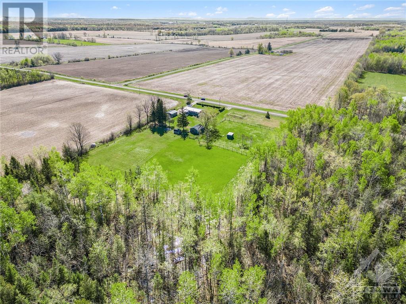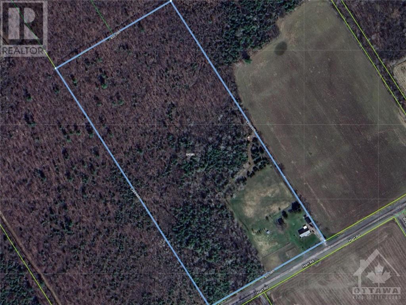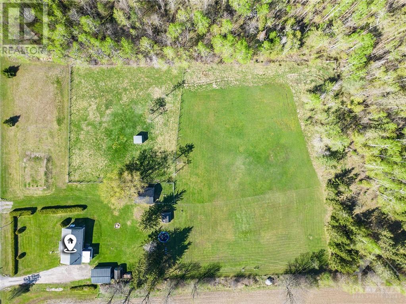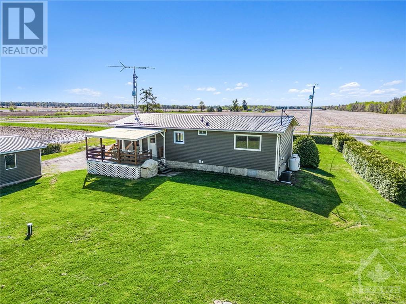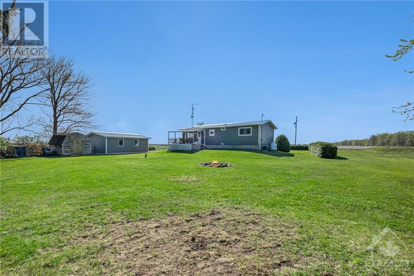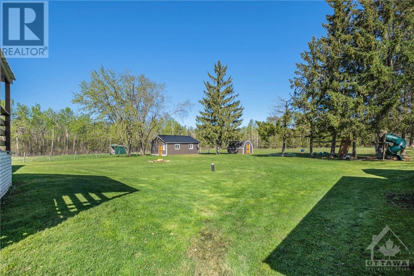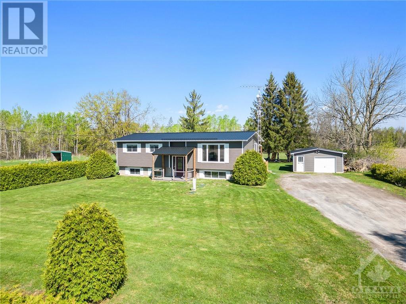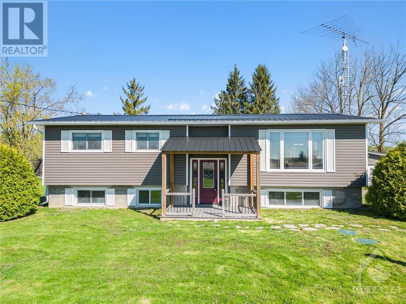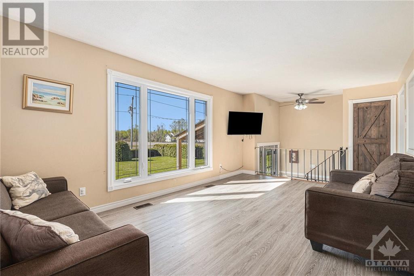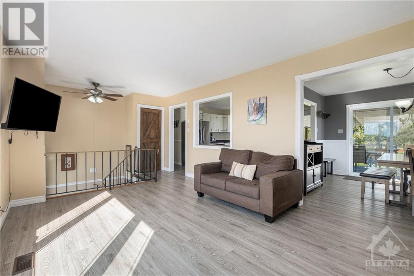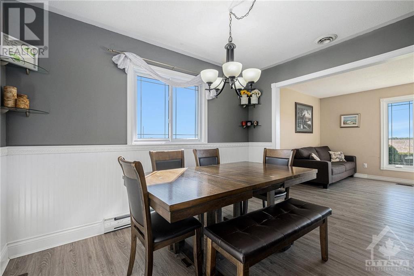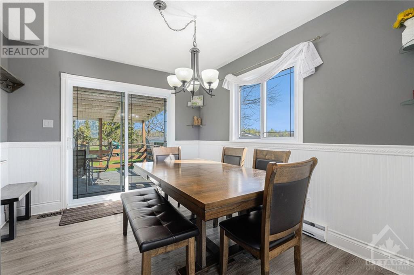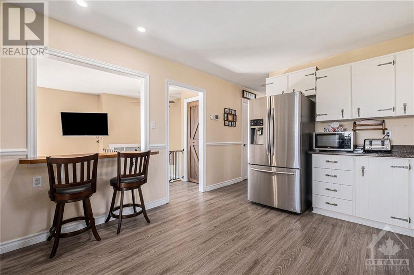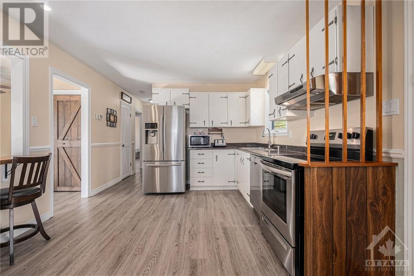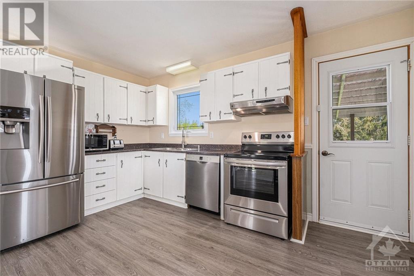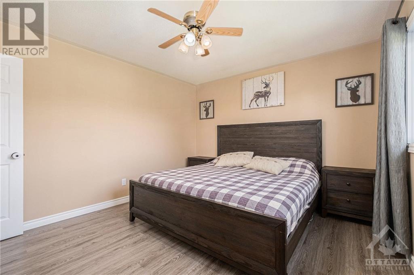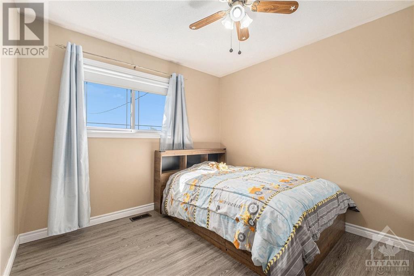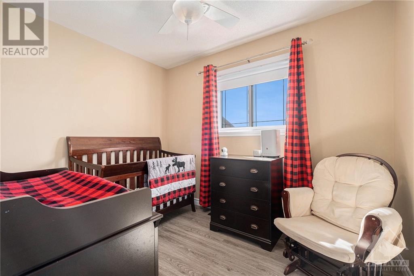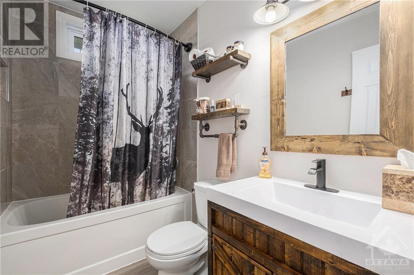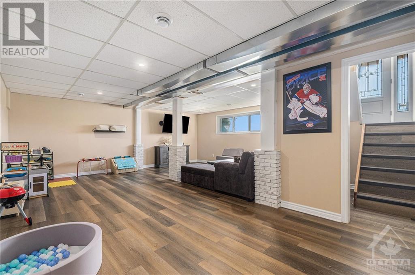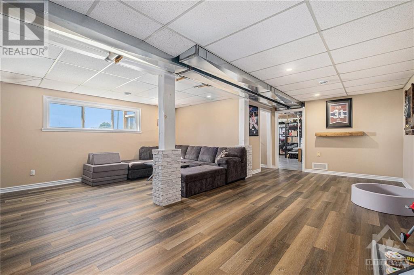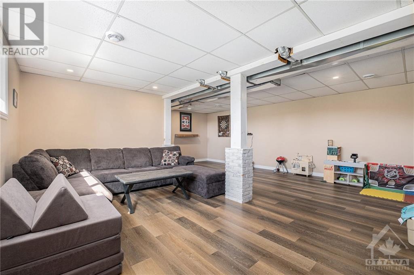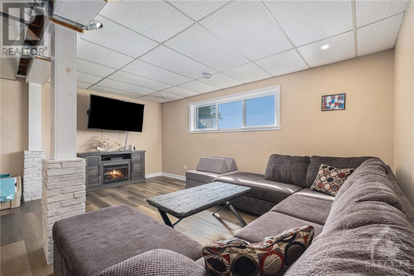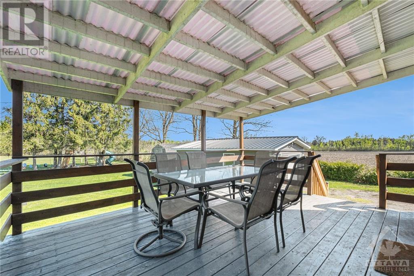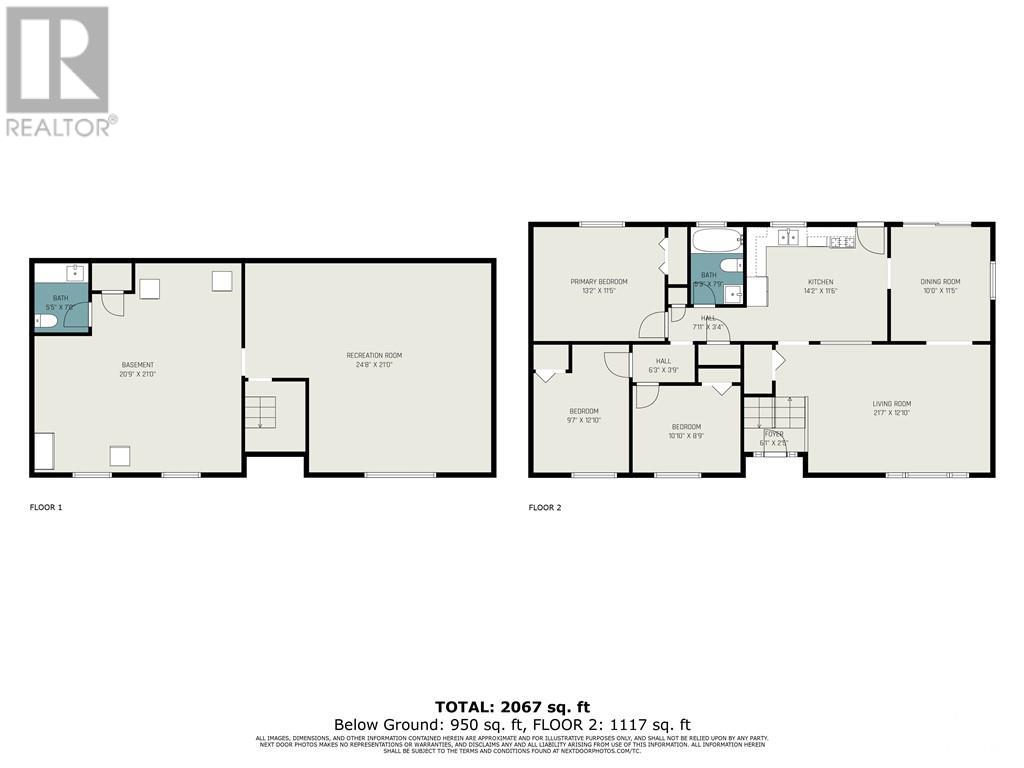14585 Hart Road Newington, Ontario K0C 1Y0
$644,500
DREAM PROPERTY ALERT! Welcome to 14585 Hart Rd in Newington, where an enchanting hobby farm sprawls across 19 acres of picturesque landscape, boasting approximately 4 acres of clear land and around 15 acres of lush forest. The meticulously renovated home offers a spacious 3-bedroom, 1.5-bathroom layout with a fully finished basement, flooded with natural light from ample windows. With the entirety of the septic system changed in 2020, peace of mind comes standard. Indulge in the array of features this property has to offer, including an oversized detached garage, spacious 2-stall barn w/direct access to the pasture, shed, and well-maintained walking trails through the forest. Immerse yourself in the oasis of countryside living, where modern luxuries seamlessly blend with the rustic charm of this one-of-a-kind property. Flex closing date available. An additional great perk: property is part of 'Conservation Land Tax Incentive Program' (hence the lower property taxes). 24h on all offers (id:49712)
Property Details
| MLS® Number | 1390498 |
| Property Type | Single Family |
| Neigbourhood | Newington |
| Parking Space Total | 8 |
Building
| Bathroom Total | 2 |
| Bedrooms Above Ground | 3 |
| Bedrooms Total | 3 |
| Appliances | Refrigerator, Dishwasher, Dryer, Stove, Washer |
| Architectural Style | Raised Ranch |
| Basement Development | Finished |
| Basement Type | Full (finished) |
| Constructed Date | 1970 |
| Construction Style Attachment | Detached |
| Cooling Type | Central Air Conditioning |
| Exterior Finish | Siding |
| Flooring Type | Laminate |
| Foundation Type | Block |
| Half Bath Total | 1 |
| Heating Fuel | Electric, Propane |
| Heating Type | Baseboard Heaters, Forced Air |
| Stories Total | 1 |
| Type | House |
| Utility Water | Drilled Well |
Parking
| Detached Garage | |
| Surfaced |
Land
| Acreage | No |
| Sewer | Septic System |
| Size Depth | 1349 Ft ,8 In |
| Size Frontage | 635 Ft ,1 In |
| Size Irregular | 635.08 Ft X 1349.66 Ft (irregular Lot) |
| Size Total Text | 635.08 Ft X 1349.66 Ft (irregular Lot) |
| Zoning Description | Ru |
Rooms
| Level | Type | Length | Width | Dimensions |
|---|---|---|---|---|
| Basement | Recreation Room | 24'8" x 21'0" | ||
| Basement | Playroom | 20'9" x 21'0" | ||
| Basement | 2pc Bathroom | 5'5" x 7'0" | ||
| Main Level | Primary Bedroom | 13'2" x 11'5" | ||
| Main Level | Kitchen | 14'2" x 11'6" | ||
| Main Level | Dining Room | 10'0" x 11'5" | ||
| Main Level | Living Room | 21'7" x 12'10" | ||
| Main Level | Bedroom | 9'7" x 12'10" | ||
| Main Level | Bedroom | 10'10" x 8'9" | ||
| Main Level | 3pc Bathroom | 5'3" x 7'9" | ||
| Main Level | Foyer | 6'1" x 2'5" |
https://www.realtor.ca/real-estate/26864726/14585-hart-road-newington-newington

901 Notre Dame St
Embrun, Ontario K0A 1W0

Salesperson
(613) 882-0421
https://www.fournierrealestategroup.ca/
https://www.facebook.com/Fournierrealestategroup/
901 Notre Dame St
Embrun, Ontario K0A 1W0
901 Notre Dame St
Embrun, Ontario K0A 1W0
