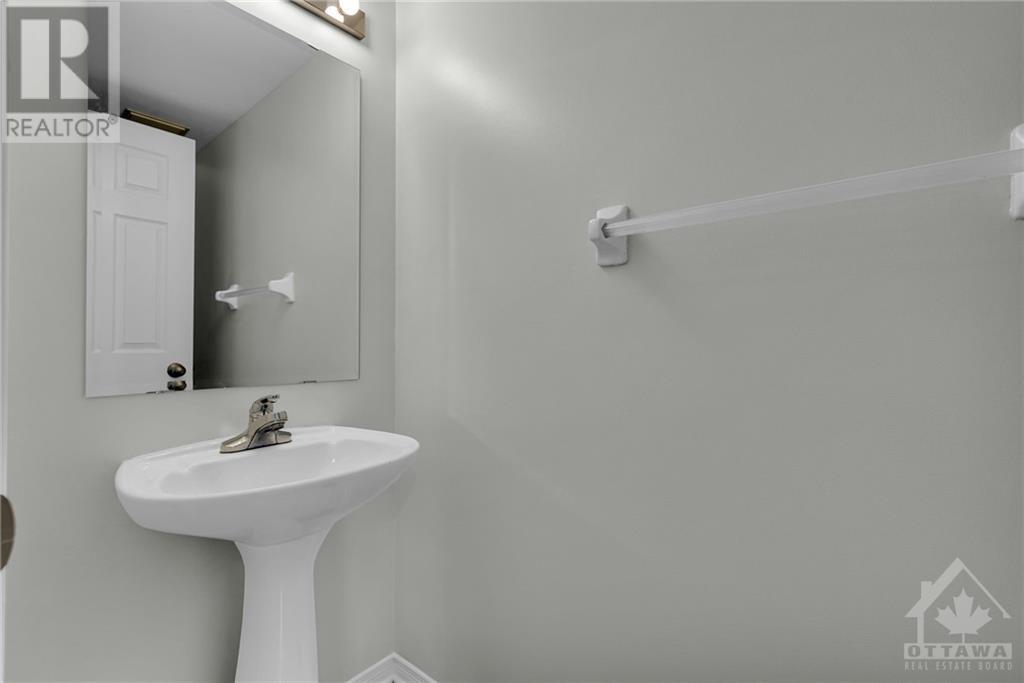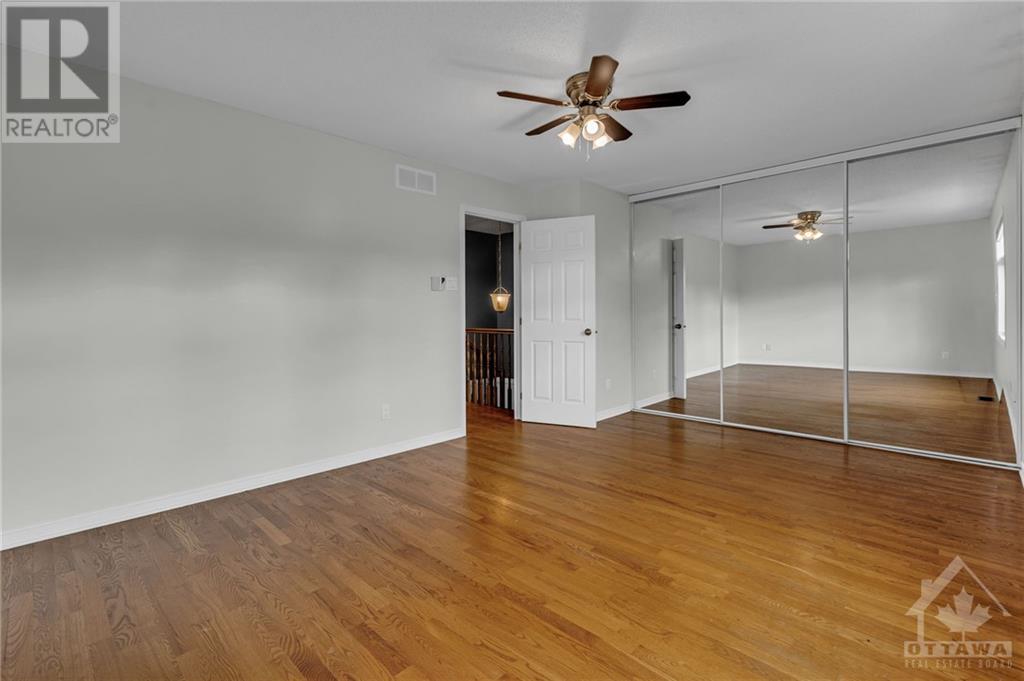146 College Circle Ottawa, Ontario K1K 4S1
$2,900 Monthly
Discover a low maintenance 3 bedroom, 2.5 bathroom townhouse in a prime suburb minutes from downtown, the 417, shopping, dining, and recreation. Enjoy three levels of finished space and a landscaped backyard offering an oversized deck and no rear neighbours. Carpet free home with hardwood floors plus tile in the wet areas, a modern white custom kitchen with high-end SS appliances, a renovated 4pc main bath, and a 3pc bath in the basement! Parking for 2 in the laneway plus a single-car garage. All appliances included: Refrigerator, Stove, Dishwasher, Hood-Fan, and in-unit Washer/Dryer. Tenant covers Water, Hydro, Gas, HWT Rental Fee, Tenant Insurance. Available now! Don’t miss out! (id:49712)
Property Details
| MLS® Number | 1403266 |
| Property Type | Single Family |
| Neigbourhood | Castle Heights |
| Community Name | Vanier |
| AmenitiesNearBy | Public Transit, Recreation Nearby, Shopping |
| ParkingSpaceTotal | 3 |
Building
| BathroomTotal | 3 |
| BedroomsAboveGround | 3 |
| BedroomsTotal | 3 |
| Amenities | Laundry - In Suite |
| Appliances | Refrigerator, Dishwasher, Dryer, Hood Fan, Stove, Washer |
| BasementDevelopment | Finished |
| BasementType | Full (finished) |
| ConstructedDate | 1997 |
| CoolingType | Central Air Conditioning |
| ExteriorFinish | Brick, Siding |
| FlooringType | Hardwood, Tile |
| HalfBathTotal | 1 |
| HeatingFuel | Natural Gas |
| HeatingType | Forced Air |
| StoriesTotal | 2 |
| Type | Row / Townhouse |
| UtilityWater | Municipal Water |
Parking
| Attached Garage |
Land
| Acreage | No |
| LandAmenities | Public Transit, Recreation Nearby, Shopping |
| Sewer | Municipal Sewage System |
| SizeIrregular | * Ft X * Ft |
| SizeTotalText | * Ft X * Ft |
| ZoningDescription | Residential |
Rooms
| Level | Type | Length | Width | Dimensions |
|---|---|---|---|---|
| Second Level | Primary Bedroom | 16'10" x 11'6" | ||
| Second Level | Bedroom | 11'0" x 9'6" | ||
| Second Level | Bedroom | 9'3" x 8'8" | ||
| Second Level | 4pc Bathroom | 9'5" x 4'11" | ||
| Basement | Recreation Room | 13'8" x 11'3" | ||
| Basement | 3pc Bathroom | 8'0" x 5'1" | ||
| Basement | Laundry Room | 15'4" x 7'7" | ||
| Basement | Storage | 12'5" x 6'2" | ||
| Basement | Storage | 6'10" x 5'0" | ||
| Basement | Storage | 7'4" x 3'6" | ||
| Basement | Utility Room | 7'4" x 5'0" | ||
| Main Level | Foyer | 10'0" x 6'11" | ||
| Main Level | Living Room | 10'11" x 10'3" | ||
| Main Level | Dining Room | 10'3" x 9'9" | ||
| Main Level | Kitchen | 11'6" x 8'7" | ||
| Main Level | Eating Area | 10'10" x 7'10" | ||
| Main Level | 2pc Bathroom | 7'1" x 2'10" |
https://www.realtor.ca/real-estate/27199351/146-college-circle-ottawa-castle-heights


610 Bronson Avenue
Ottawa, Ontario K1S 4E6


610 Bronson Avenue
Ottawa, Ontario K1S 4E6


































