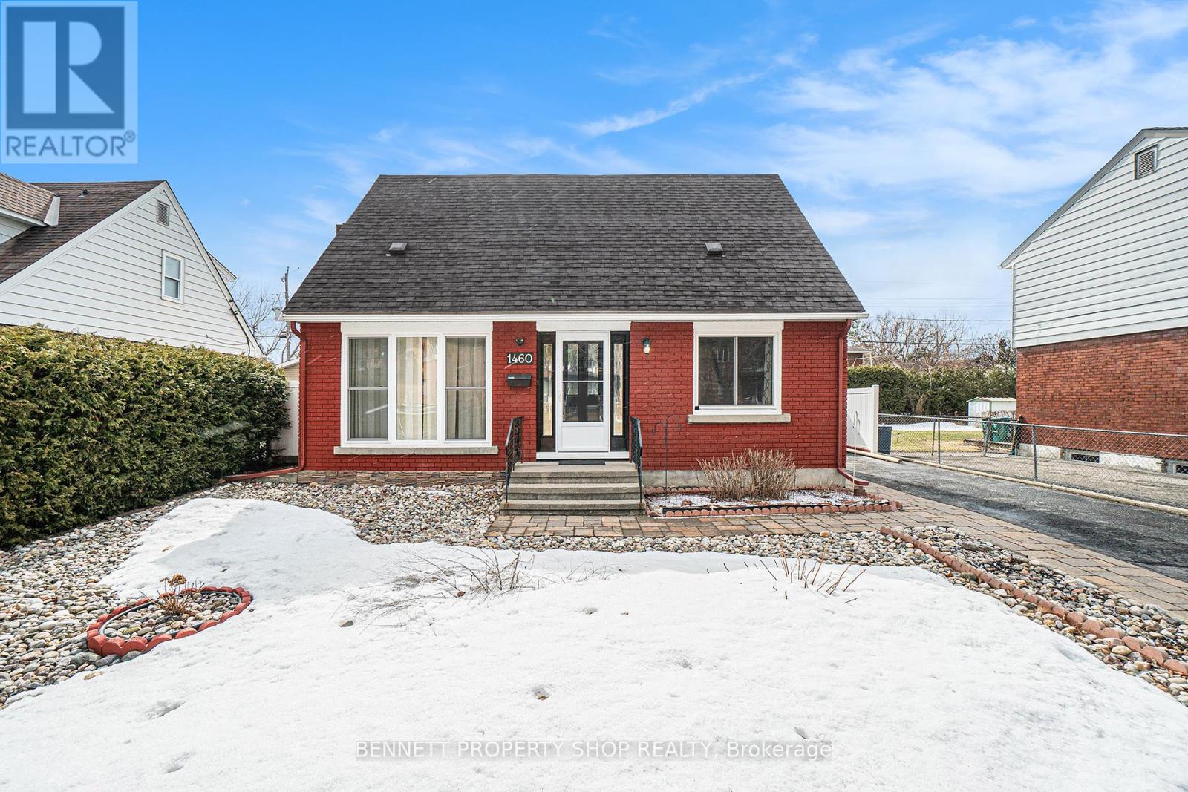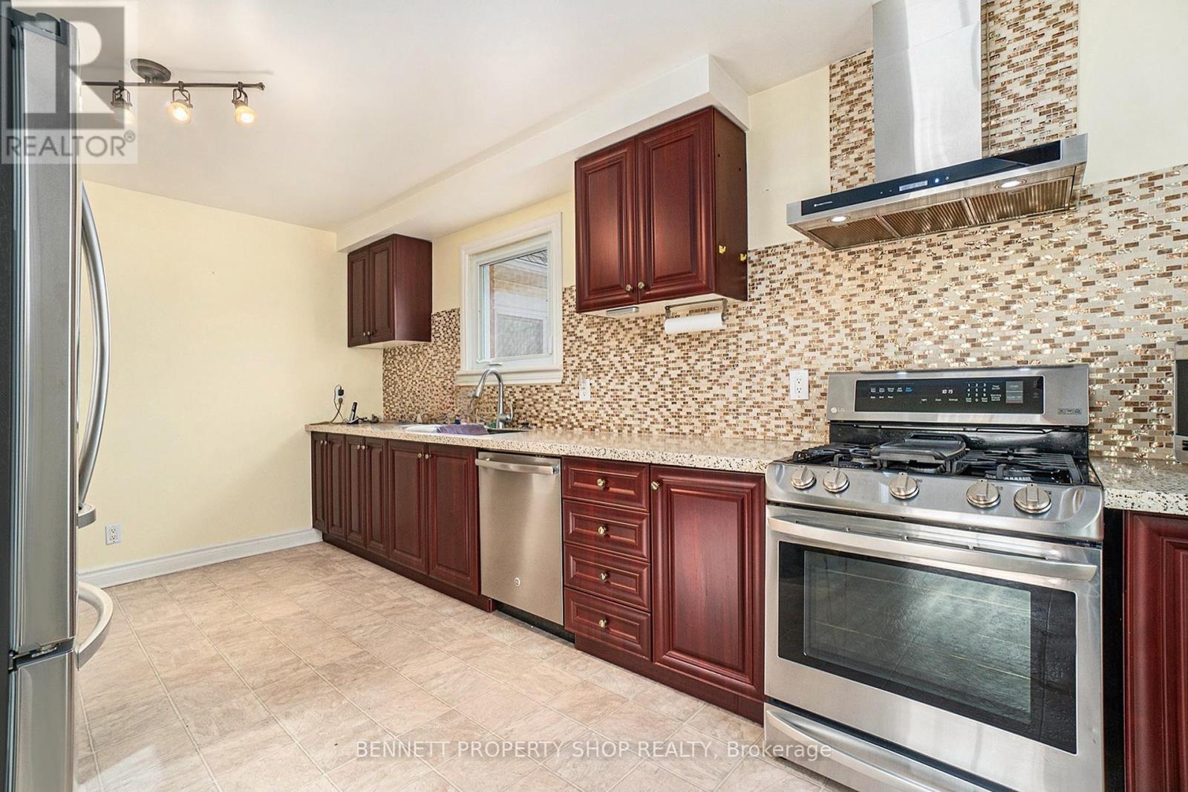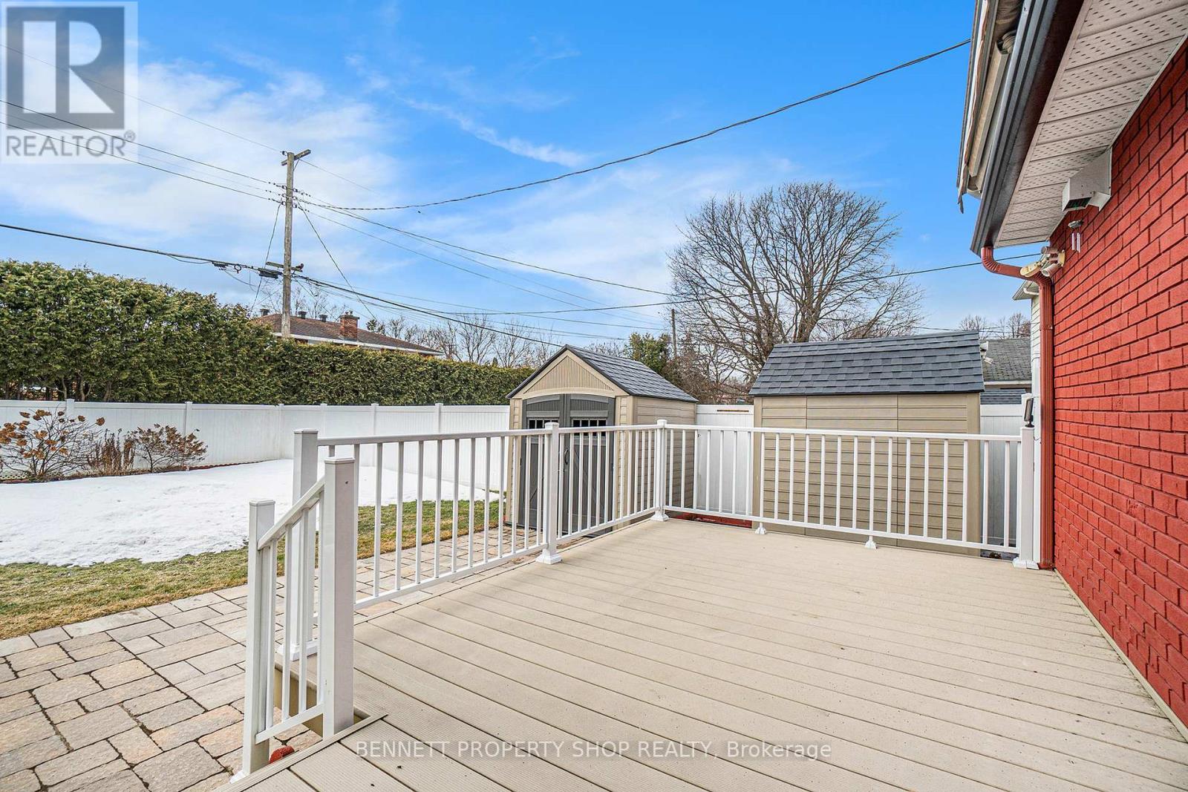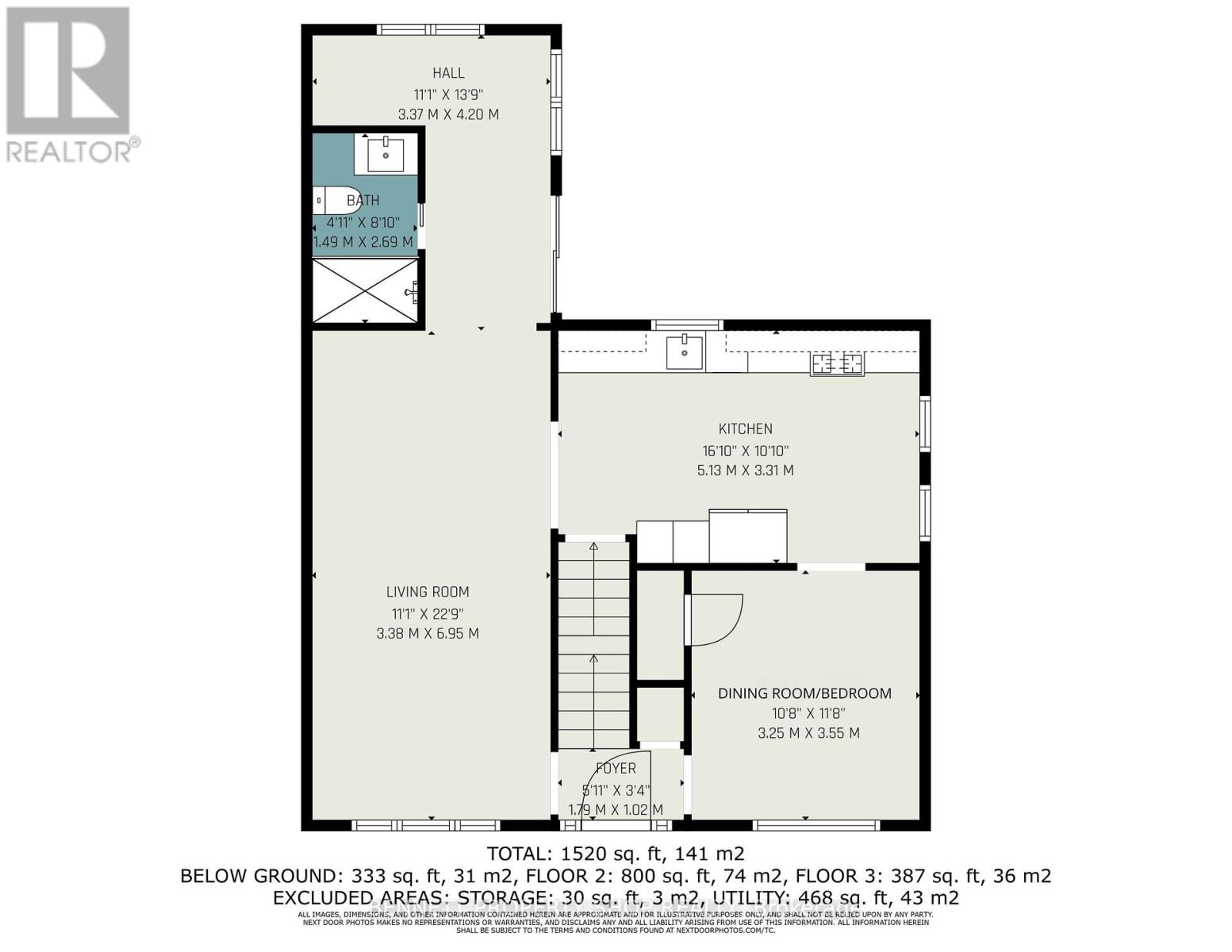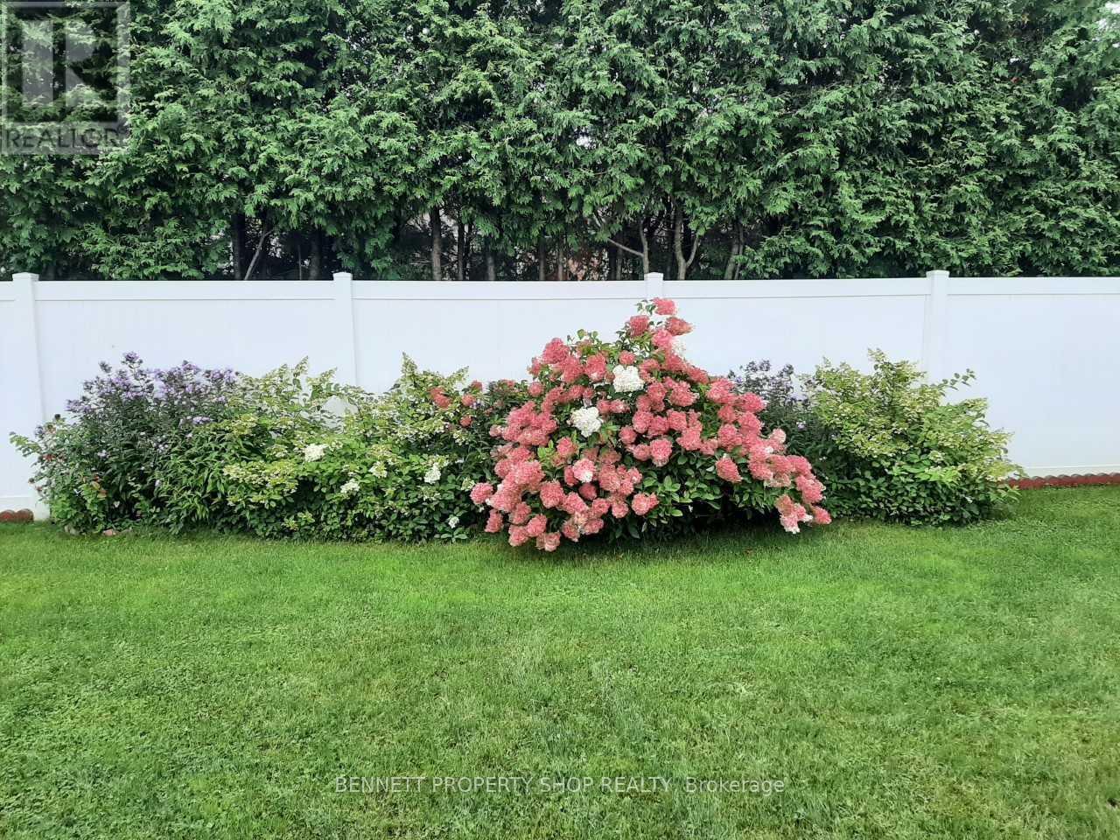2 Bedroom
2 Bathroom
1,100 - 1,500 ft2
Central Air Conditioning
Forced Air
$699,900
Tucked away on a quiet, tree-lined street in desirable Carlington, this 2-bedroom, 2 full bathroom home offers warmth, character, and versatility. The main floor boasts a sun-filled den, perfect for a cozy sitting area or a bright home office. Plus, a flexible bonus space provides the potential for a third bedroom, formal dining room, or additional living space to suit your needs. The inviting kitchen flows seamlessly into the living area, creating a great space for entertaining. Downstairs, the finished basement expands your living options - ideal for a recreation room, home office, or gym. Step outside to a private, large backyard and enjoy your morning coffee or summer gatherings. Located in a friendly neighborhood with easy access to parks, schools, transit, 417 and shopping. (id:49712)
Property Details
|
MLS® Number
|
X12051762 |
|
Property Type
|
Single Family |
|
Neigbourhood
|
Carlington |
|
Community Name
|
5301 - Carlington |
|
Amenities Near By
|
Public Transit, Schools |
|
Features
|
Lane |
|
Parking Space Total
|
3 |
|
Structure
|
Deck |
Building
|
Bathroom Total
|
2 |
|
Bedrooms Above Ground
|
2 |
|
Bedrooms Total
|
2 |
|
Basement Development
|
Finished |
|
Basement Type
|
Full (finished) |
|
Construction Style Attachment
|
Detached |
|
Cooling Type
|
Central Air Conditioning |
|
Exterior Finish
|
Brick, Vinyl Siding |
|
Foundation Type
|
Concrete |
|
Heating Fuel
|
Natural Gas |
|
Heating Type
|
Forced Air |
|
Stories Total
|
2 |
|
Size Interior
|
1,100 - 1,500 Ft2 |
|
Type
|
House |
|
Utility Water
|
Municipal Water |
Parking
Land
|
Acreage
|
No |
|
Fence Type
|
Fenced Yard |
|
Land Amenities
|
Public Transit, Schools |
|
Sewer
|
Sanitary Sewer |
|
Size Depth
|
98 Ft ,10 In |
|
Size Frontage
|
49 Ft ,9 In |
|
Size Irregular
|
49.8 X 98.9 Ft |
|
Size Total Text
|
49.8 X 98.9 Ft |
Rooms
| Level |
Type |
Length |
Width |
Dimensions |
|
Second Level |
Primary Bedroom |
3.38 m |
3.8 m |
3.38 m x 3.8 m |
|
Second Level |
Bedroom 2 |
3.12 m |
3.8 m |
3.12 m x 3.8 m |
|
Second Level |
Bathroom |
1.9 m |
1.48 m |
1.9 m x 1.48 m |
|
Lower Level |
Other |
1.67 m |
1.65 m |
1.67 m x 1.65 m |
|
Lower Level |
Recreational, Games Room |
8.62 m |
3.46 m |
8.62 m x 3.46 m |
|
Lower Level |
Utility Room |
8.61 m |
7.59 m |
8.61 m x 7.59 m |
|
Main Level |
Foyer |
1.79 m |
1.02 m |
1.79 m x 1.02 m |
|
Main Level |
Living Room |
3.38 m |
6.95 m |
3.38 m x 6.95 m |
|
Main Level |
Kitchen |
5.13 m |
3.31 m |
5.13 m x 3.31 m |
|
Main Level |
Dining Room |
3.25 m |
3.55 m |
3.25 m x 3.55 m |
|
Main Level |
Bathroom |
1.49 m |
2.96 m |
1.49 m x 2.96 m |
https://www.realtor.ca/real-estate/28097071/1460-larose-avenue-ottawa-5301-carlington
