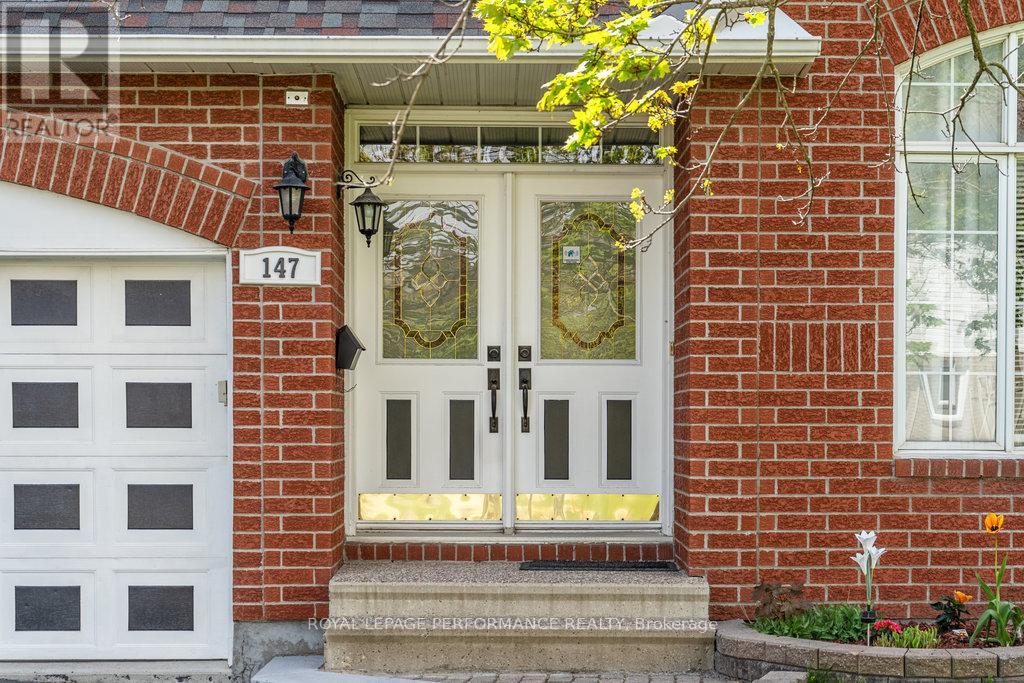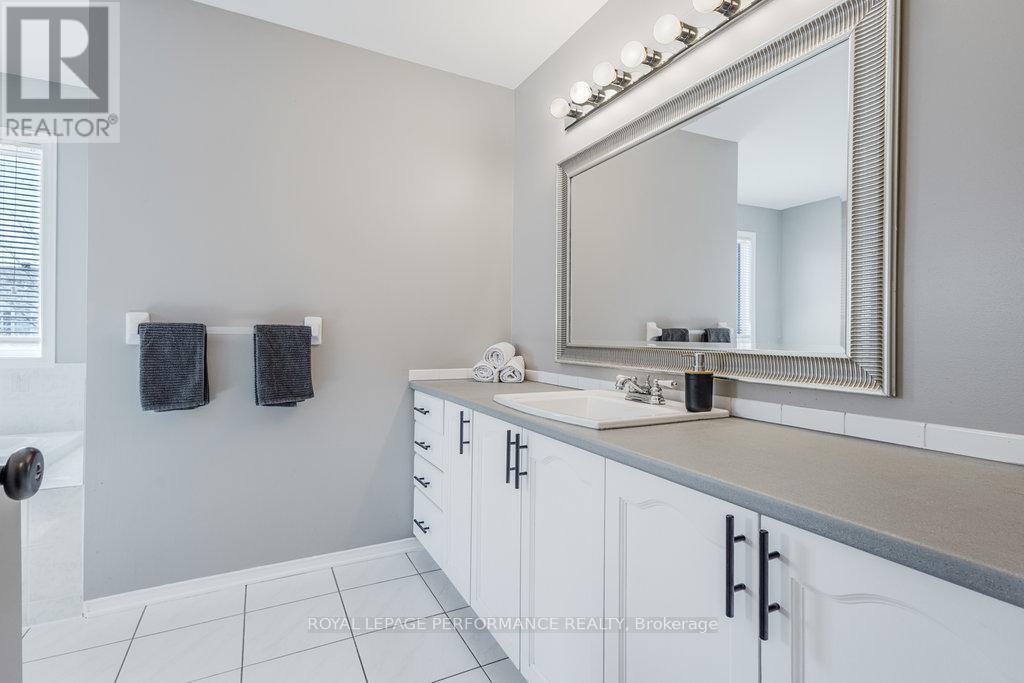147 Grassy Plains Drive Ottawa, Ontario K2M 2R6
$865,000
Tucked into a quiet crescent in Kanata South this sun-filled detached home offers the space, flexibility, and flow modern families need. From the moment you enter, soaring ceilings and natural light create a warm, expansive welcome; the kind of space where life slows down and connection happens. With 4 generously sized bedrooms and 3 bathrooms, there's room for everyone to work, play, and unwind. The primary suite is a true retreat, complete with a walk-in closet and spa-style ensuite. Need flexibility? The finished lower level offers endless options from a playroom or gym to a guest suite or remote work zone. Enjoy coffee in the bright eat-in kitchen, host friends in the open-concept living area, and spend quiet evenings in the south-facing backyard that stays bright until dusk. Located minutes from top-rated schools, parks, transit, and Kanata's tech hub, this home is ideal for growing families, remote professionals, or multi-generational households who want more than square footage they want a foundation for the future. (id:49712)
Property Details
| MLS® Number | X12040272 |
| Property Type | Single Family |
| Neigbourhood | Kanata |
| Community Name | 9010 - Kanata - Emerald Meadows/Trailwest |
| Features | Irregular Lot Size |
| Parking Space Total | 6 |
Building
| Bathroom Total | 3 |
| Bedrooms Above Ground | 4 |
| Bedrooms Total | 4 |
| Age | 16 To 30 Years |
| Amenities | Fireplace(s) |
| Appliances | Dishwasher, Stove, Refrigerator |
| Basement Development | Finished |
| Basement Type | Full (finished) |
| Construction Style Attachment | Detached |
| Cooling Type | Central Air Conditioning |
| Exterior Finish | Brick Facing |
| Fireplace Present | Yes |
| Fireplace Total | 1 |
| Foundation Type | Poured Concrete |
| Half Bath Total | 1 |
| Heating Fuel | Natural Gas |
| Heating Type | Forced Air |
| Stories Total | 2 |
| Size Interior | 2,000 - 2,500 Ft2 |
| Type | House |
| Utility Water | Municipal Water |
Parking
| Attached Garage | |
| Garage | |
| Inside Entry |
Land
| Acreage | No |
| Sewer | Sanitary Sewer |
| Size Depth | 111 Ft ,6 In |
| Size Frontage | 62 Ft ,7 In |
| Size Irregular | 62.6 X 111.5 Ft |
| Size Total Text | 62.6 X 111.5 Ft |
Rooms
| Level | Type | Length | Width | Dimensions |
|---|---|---|---|---|
| Second Level | Bathroom | 3.62 m | 5.71 m | 3.62 m x 5.71 m |
| Second Level | Primary Bedroom | 5.39 m | 4.46 m | 5.39 m x 4.46 m |
| Second Level | Bedroom 2 | 3.25 m | 3.33 m | 3.25 m x 3.33 m |
| Second Level | Bedroom 3 | 2.88 m | 3.96 m | 2.88 m x 3.96 m |
| Second Level | Bedroom 4 | 3.62 m | 5.71 m | 3.62 m x 5.71 m |
| Basement | Family Room | 5.66 m | 3.79 m | 5.66 m x 3.79 m |
| Basement | Office | 3.3 m | 5.02 m | 3.3 m x 5.02 m |
| Basement | Recreational, Games Room | 6 m | 7.58 m | 6 m x 7.58 m |
| Main Level | Living Room | 4.92 m | 4.66 m | 4.92 m x 4.66 m |
| Main Level | Dining Room | 5.18 m | 3.81 m | 5.18 m x 3.81 m |
| Main Level | Kitchen | 3.76 m | 5.69 m | 3.76 m x 5.69 m |
| Main Level | Family Room | 5.68 m | 3.96 m | 5.68 m x 3.96 m |
| Main Level | Laundry Room | 3.63 m | 2.44 m | 3.63 m x 2.44 m |

Salesperson
(613) 400-2000
www.facebook.com/NickFundytusRoyalLepagePerformanceRealty
twitter.com/nickfundytus
www.linkedin.com/in/nickfundytus/

165 Pretoria Avenue
Ottawa, Ontario K1S 1X1

165 Pretoria Avenue
Ottawa, Ontario K1S 1X1






















































