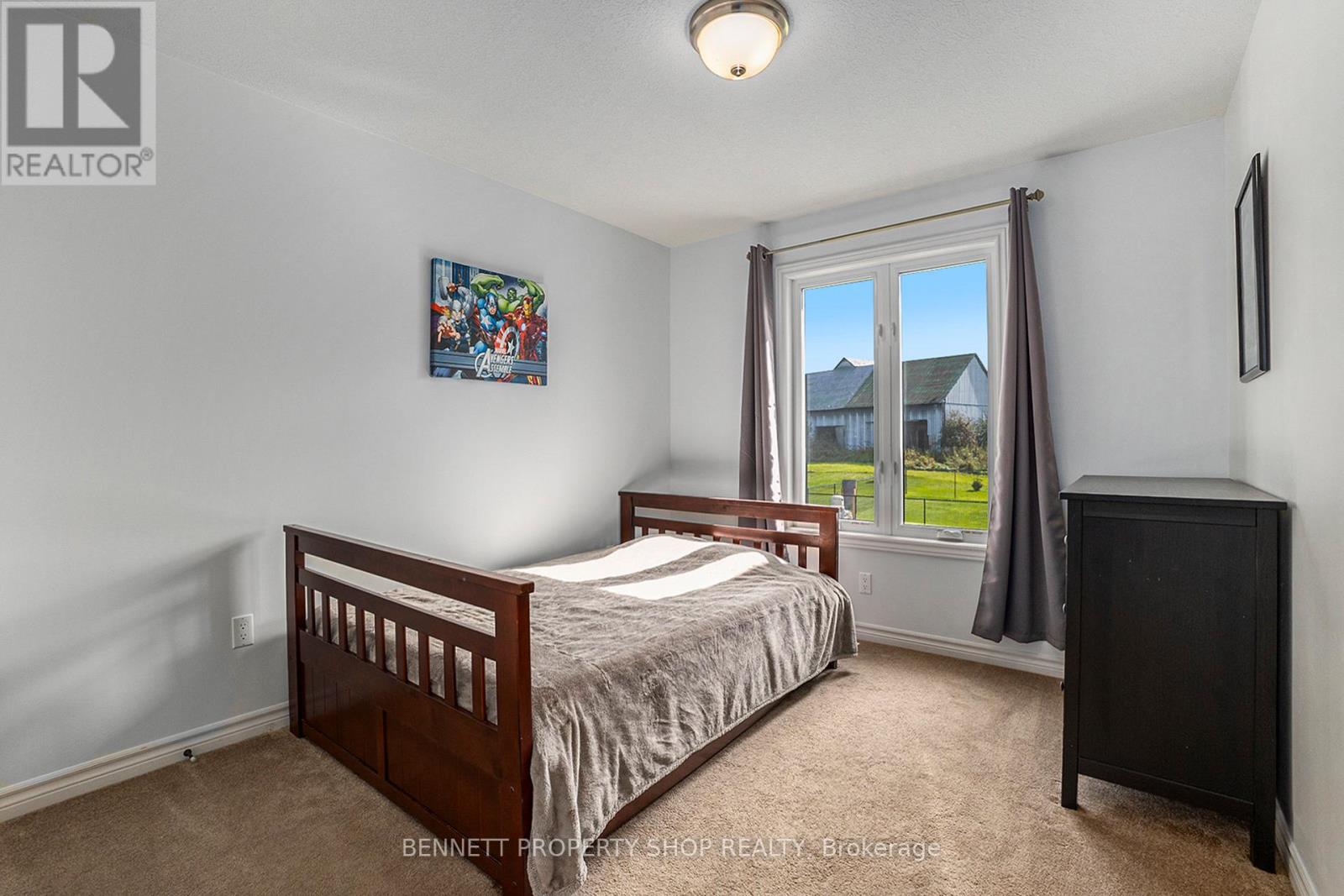4 Bedroom
3 Bathroom
Bungalow
Inground Pool
Central Air Conditioning
Forced Air
$799,900
Are you looking for a lifestyle where you can relax & unwind with your family & friends at the end of a long day? Where space & fresh air are your neighbors? Where your yard is like a resort with a Hot Tub, an in ground pool, 2 spacious decks, a fenced play area for the children & the pooch plus room for your camper & all of your toys? Where the conveniences of shopping, restaurants, & coffee shops are a mere 10 minutes away from your ideal lifestyle? Well, I have the PERFECT home for you! Situated on a beautiful lot in a kind & caring community you will love what this home has to offer. Beautiful vistas from the moment your walk in to the open concept main living area. 4 beds, 3 full baths, a bright walkout basement with room for an additional bedroom, a covered front & back porch, an oversized garage & serenity! Included with this home is the lawn tractor, the natural gas BBQ & your snow removal service for the winter! Amazing! Move in for the holidays! (id:49712)
Property Details
|
MLS® Number
|
X11574703 |
|
Property Type
|
Single Family |
|
Community Name
|
910 - Beckwith Twp |
|
AmenitiesNearBy
|
Park |
|
ParkingSpaceTotal
|
10 |
|
PoolType
|
Inground Pool |
Building
|
BathroomTotal
|
3 |
|
BedroomsAboveGround
|
3 |
|
BedroomsBelowGround
|
1 |
|
BedroomsTotal
|
4 |
|
Appliances
|
Hot Tub, Water Treatment, Dishwasher, Dryer, Hood Fan, Microwave, Refrigerator, Stove, Washer |
|
ArchitecturalStyle
|
Bungalow |
|
BasementDevelopment
|
Partially Finished |
|
BasementType
|
Full (partially Finished) |
|
ConstructionStyleAttachment
|
Detached |
|
CoolingType
|
Central Air Conditioning |
|
ExteriorFinish
|
Brick |
|
FoundationType
|
Concrete |
|
HeatingFuel
|
Natural Gas |
|
HeatingType
|
Forced Air |
|
StoriesTotal
|
1 |
|
Type
|
House |
Parking
|
Attached Garage
|
|
|
Inside Entry
|
|
Land
|
Acreage
|
No |
|
FenceType
|
Fenced Yard |
|
LandAmenities
|
Park |
|
Sewer
|
Septic System |
|
SizeDepth
|
313 Ft ,9 In |
|
SizeFrontage
|
247 Ft ,7 In |
|
SizeIrregular
|
247.66 X 313.8 Ft ; 1 |
|
SizeTotalText
|
247.66 X 313.8 Ft ; 1|1/2 - 1.99 Acres |
|
ZoningDescription
|
Residential |
Rooms
| Level |
Type |
Length |
Width |
Dimensions |
|
Lower Level |
Bedroom |
4.62 m |
3.96 m |
4.62 m x 3.96 m |
|
Lower Level |
Other |
13.23 m |
4.01 m |
13.23 m x 4.01 m |
|
Lower Level |
Family Room |
7.23 m |
3.88 m |
7.23 m x 3.88 m |
|
Lower Level |
Other |
3.04 m |
7.79 m |
3.04 m x 7.79 m |
|
Main Level |
Other |
4.39 m |
1.8 m |
4.39 m x 1.8 m |
|
Main Level |
Dining Room |
4.64 m |
4.59 m |
4.64 m x 4.59 m |
|
Main Level |
Living Room |
3.96 m |
4.67 m |
3.96 m x 4.67 m |
|
Main Level |
Bedroom |
3.07 m |
3.45 m |
3.07 m x 3.45 m |
|
Main Level |
Bedroom |
3.12 m |
3.09 m |
3.12 m x 3.09 m |
|
Main Level |
Laundry Room |
2.51 m |
1.85 m |
2.51 m x 1.85 m |
|
Main Level |
Primary Bedroom |
4.52 m |
5.63 m |
4.52 m x 5.63 m |
|
Main Level |
Kitchen |
3.73 m |
4.31 m |
3.73 m x 4.31 m |
Utilities
|
Natural Gas Available
|
Available |
https://www.realtor.ca/real-estate/27696599/147-malcolms-way-beckwith-910-beckwith-twp




































