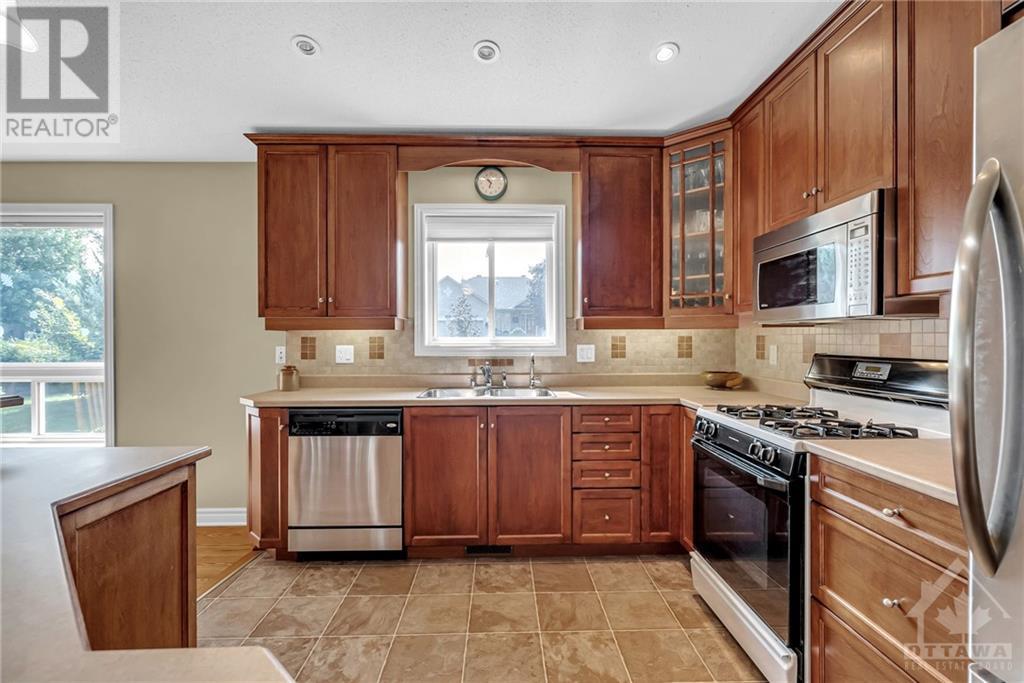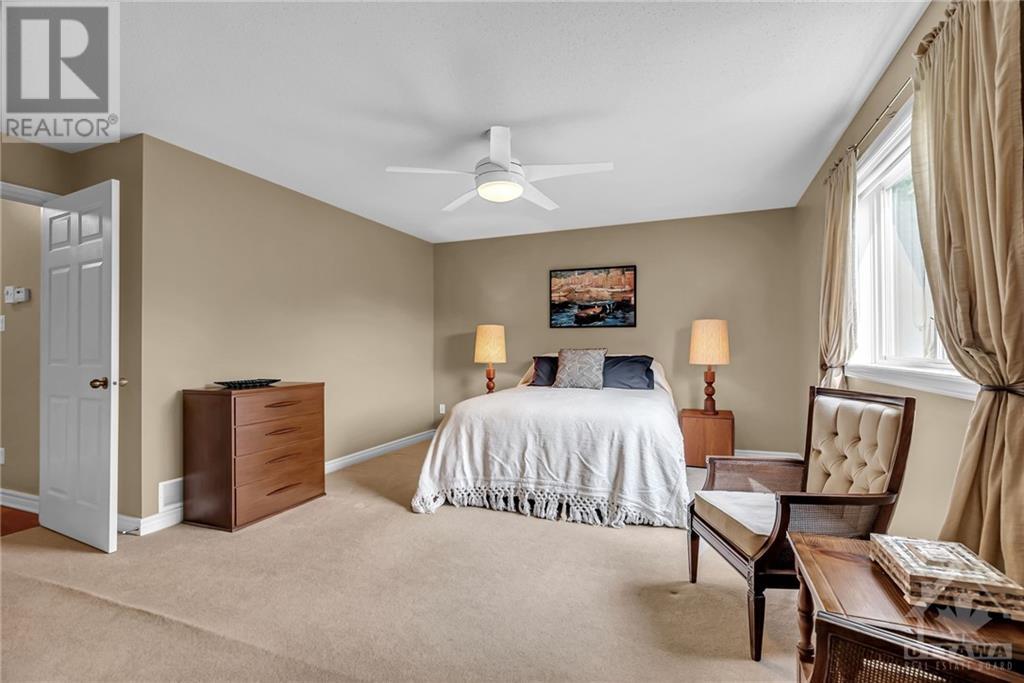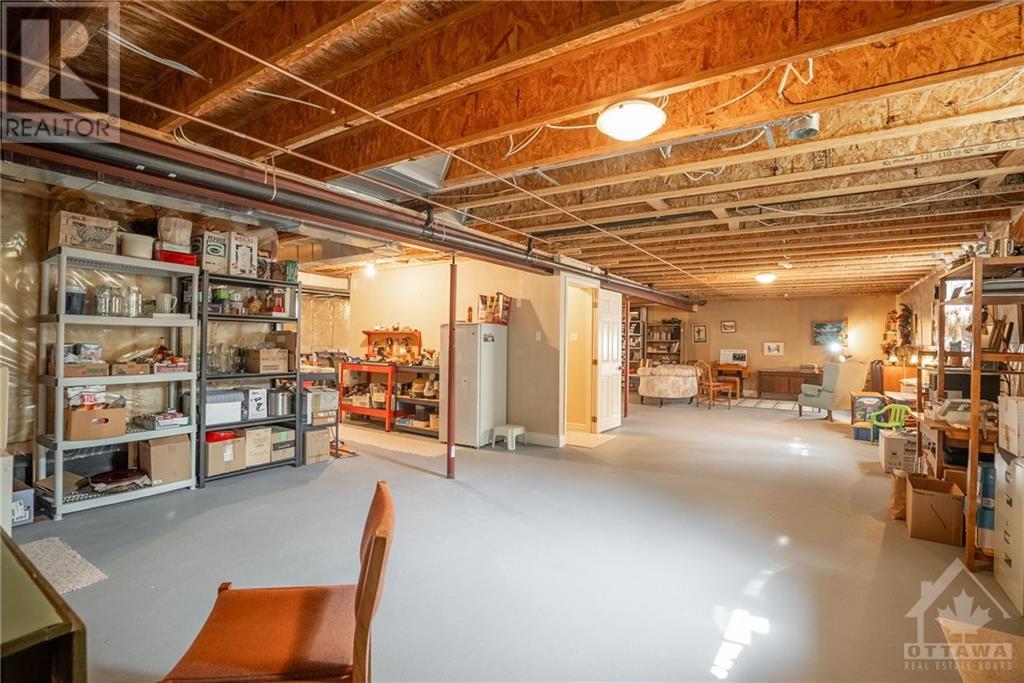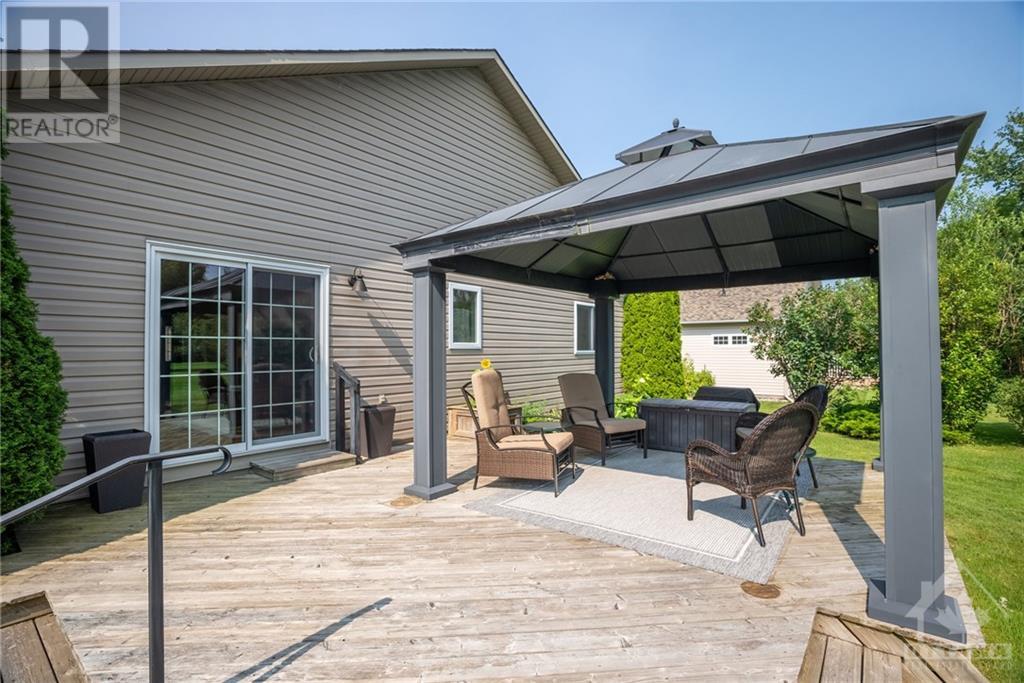147 Metcalfe Drive Almonte, Ontario K0A 1A0
$759,900
This immaculate 3 bedroom Neilcorp bungalow sits on a beautifully landscaped and irrigated corner lot. The expansive main floor features vaulted ceilings and bright, spacious open concept living room and dining room. Extra windows and patio doors provide lots of natural light throughout. The kitchen offers great sightlines, ample storage and counter space, and an island with seating. Additionally, a striking front room serves as a beautiful office space. Rounding out the main floor is a primary bedroom large enough to have a seating area plus two additional bedrooms, a full bath and laundry room which make for easy living on one level. The full, unfinished basement provides loads of storage and opportunity! With no rear neighbours, the property is truly park-like in its setting. The quiet, friendly and desirable neighbourhood is minutes from Almonte’s historical downtown and conveniently located near shopping, restaurants, cafés, parks, trails, schools and Almonte General Hospital. (id:49712)
Property Details
| MLS® Number | 1407884 |
| Property Type | Single Family |
| Neigbourhood | Mississippi Mills |
| AmenitiesNearBy | Recreation Nearby, Shopping, Water Nearby |
| Features | Park Setting, Corner Site, Automatic Garage Door Opener |
| ParkingSpaceTotal | 4 |
| Structure | Deck |
Building
| BathroomTotal | 2 |
| BedroomsAboveGround | 3 |
| BedroomsTotal | 3 |
| Appliances | Refrigerator, Dishwasher, Dryer, Microwave, Stove, Washer |
| ArchitecturalStyle | Bungalow |
| BasementDevelopment | Unfinished |
| BasementType | Full (unfinished) |
| ConstructedDate | 2007 |
| ConstructionStyleAttachment | Detached |
| CoolingType | Central Air Conditioning |
| ExteriorFinish | Brick, Vinyl |
| FireplacePresent | Yes |
| FireplaceTotal | 1 |
| FlooringType | Wall-to-wall Carpet, Hardwood, Vinyl |
| FoundationType | Poured Concrete |
| HeatingFuel | Natural Gas |
| HeatingType | Forced Air |
| StoriesTotal | 1 |
| Type | House |
| UtilityWater | Municipal Water |
Parking
| Attached Garage |
Land
| Acreage | No |
| LandAmenities | Recreation Nearby, Shopping, Water Nearby |
| LandscapeFeatures | Underground Sprinkler |
| Sewer | Municipal Sewage System |
| SizeDepth | 105 Ft ,7 In |
| SizeFrontage | 55 Ft ,7 In |
| SizeIrregular | 55.58 Ft X 105.59 Ft (irregular Lot) |
| SizeTotalText | 55.58 Ft X 105.59 Ft (irregular Lot) |
| ZoningDescription | R1 |
Rooms
| Level | Type | Length | Width | Dimensions |
|---|---|---|---|---|
| Basement | Other | 49'3" x 41'2" | ||
| Main Level | Foyer | 9'10" x 8'7" | ||
| Main Level | Office | 14'6" x 11'9" | ||
| Main Level | Living Room/fireplace | 17'6" x 14'6" | ||
| Main Level | Dining Room | 19'3" x 7'6" | ||
| Main Level | Kitchen | 17'7" x 12'4" | ||
| Main Level | Primary Bedroom | 16'1" x 15'9" | ||
| Main Level | Bedroom | 10'8" x 10'5" | ||
| Main Level | Bedroom | 10'8" x 10'0" | ||
| Main Level | 4pc Ensuite Bath | 8'5" x 6'11" | ||
| Main Level | 4pc Bathroom | 8'6" x 8'1" | ||
| Main Level | Laundry Room | 7'8" x 5'4" | ||
| Main Level | Other | 8'1" x 6'11" |
https://www.realtor.ca/real-estate/27321254/147-metcalfe-drive-almonte-mississippi-mills

Broker
(613) 875-7929
www.cherrypickhomes.com/
https://www.facebook.com/Cherrypick
https://twitter.com/cherrypickhomes
292 Somerset Street West
Ottawa, Ontario K2P 0J6
(613) 422-8688
(613) 422-6200
ottawacentral.evrealestate.com/

292 Somerset Street West
Ottawa, Ontario K2P 0J6
(613) 422-8688
(613) 422-6200
ottawacentral.evrealestate.com/


































