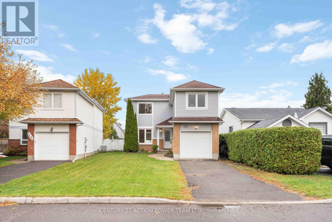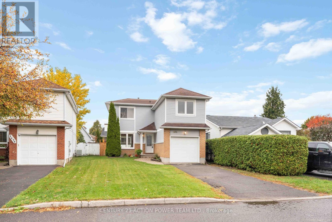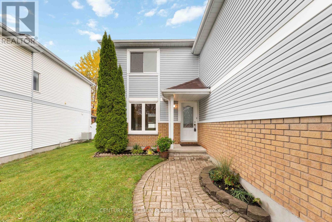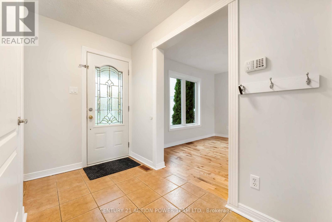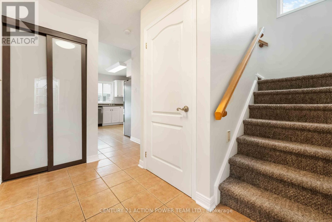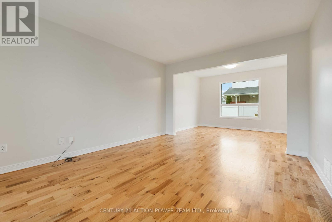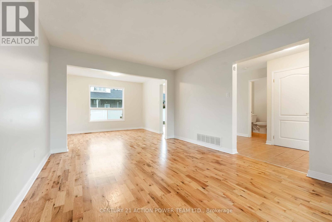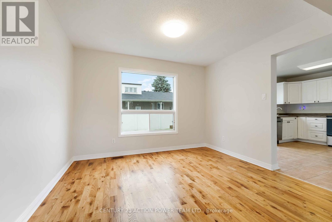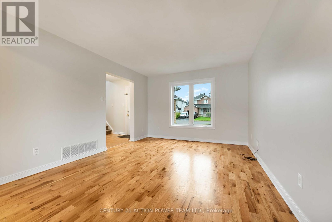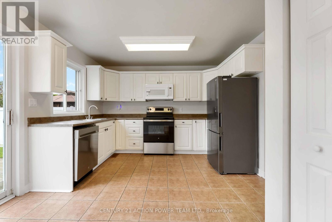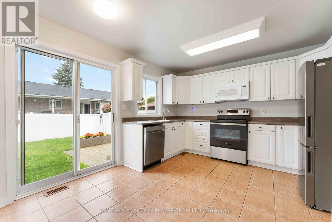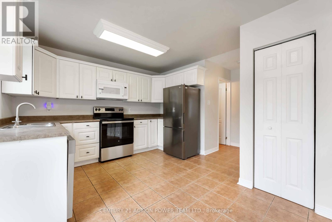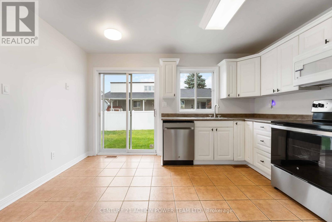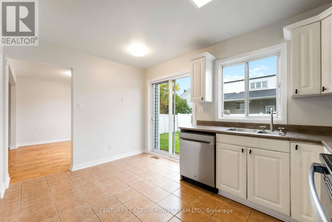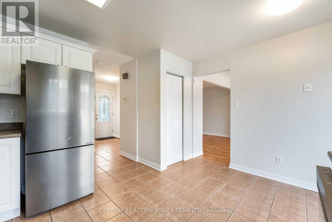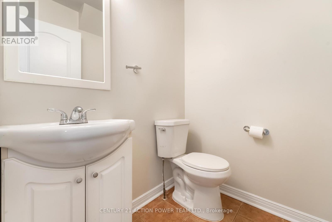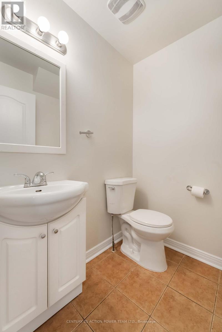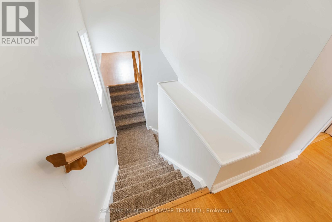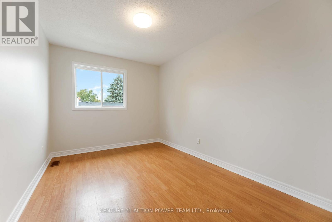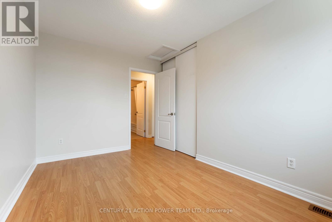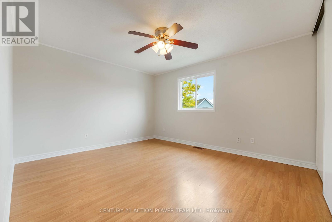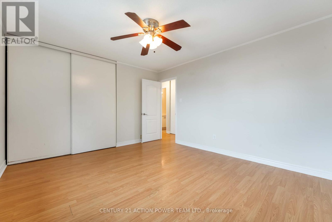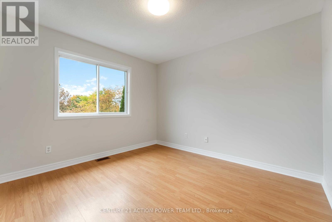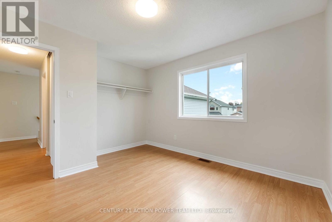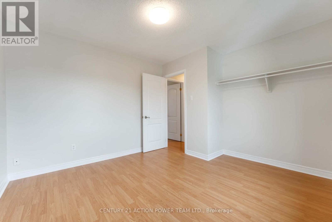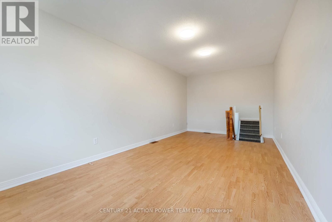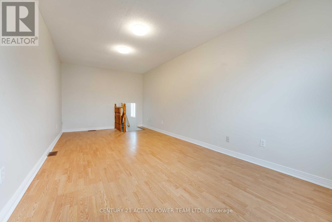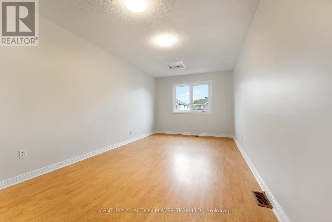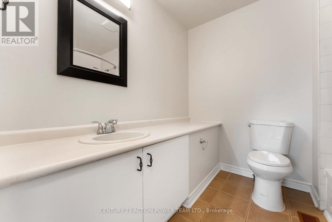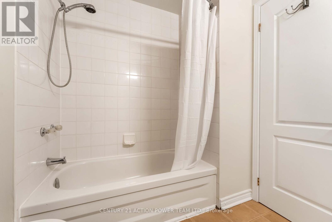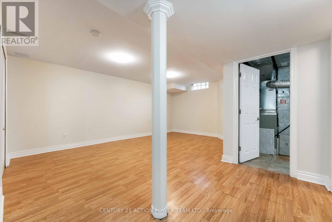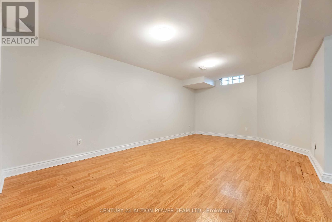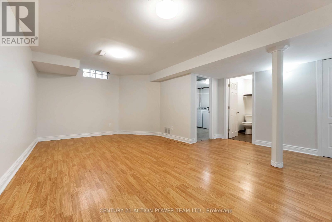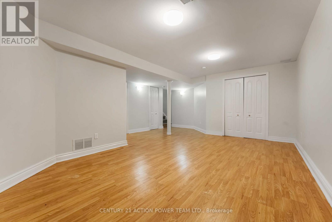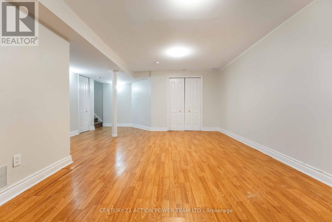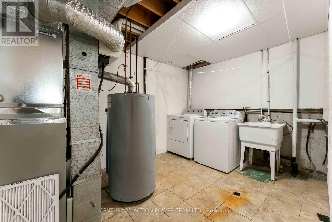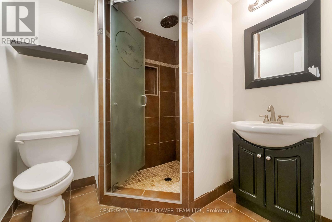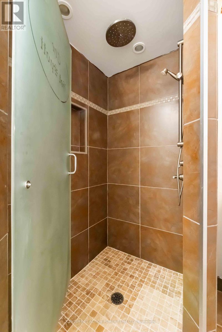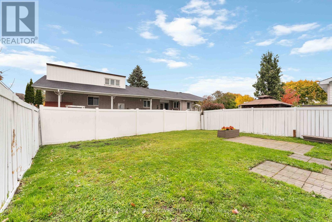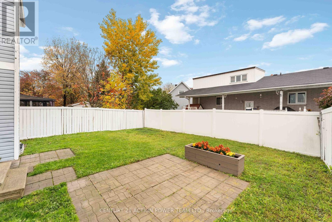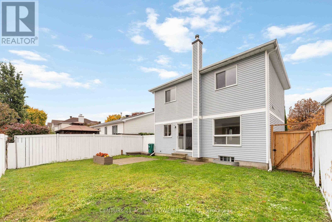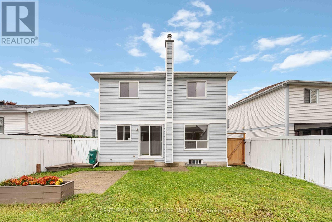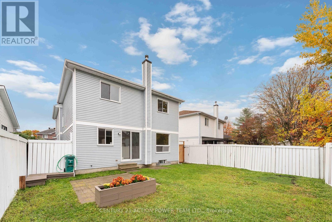3 Bedroom
3 Bathroom
1,500 - 2,000 ft2
Central Air Conditioning
Forced Air
$584,900
Welcome to 1474 Shawinigan Street! This bright and spacious 3-bedroom, 3-bathroom single-family home is perfectly nestled in the highly sought-after, family-friendly Fallingbrook community of Orleans. Offering the ideal blend of comfort, style, and convenience, this home is move-in ready and waiting for its next chapter. Step inside to an inviting open-concept main floor filled with natural light. The living and dining rooms feature gleaming hardwood floors, creating a warm and welcoming atmosphere. The spacious kitchen boasts ample cabinetry, generous counter space, and brand-new stainless steel appliances, with direct access to a private, oversized backyard-perfect for entertaining or relaxing outdoors. Upstairs, you'll find a large primary suite, a full main bathroom, and two additional well-sized bedrooms. A spacious family room completes the upper level, offering the perfect spot for movie nights or a kids' play area. The finished basement adds even more living space, featuring a comfortable family room and a convenient laundry area. The attached garage provides secure parking plus extra storage for bikes, tools, or outdoor gear. Located on a quiet, family-oriented street, this home is just minutes from schools, parks, shopping, restaurants, recreation, and public transit-including the future LRT Trim Road Station. Recent Updates: Furnace, A/C & Hot Water Tank (2024) Freshly Painted (2025) New Stove, Over-the-Range Microwave & Dishwasher (2025) Immediate occupancy available! Don't miss your opportunity to own this exceptional home in one of Orleans' most desirable neighborhoods. Book your private showing today! (id:49712)
Property Details
|
MLS® Number
|
X12479053 |
|
Property Type
|
Single Family |
|
Neigbourhood
|
Fallingbrook |
|
Community Name
|
1103 - Fallingbrook/Ridgemount |
|
Parking Space Total
|
3 |
Building
|
Bathroom Total
|
3 |
|
Bedrooms Above Ground
|
3 |
|
Bedrooms Total
|
3 |
|
Age
|
31 To 50 Years |
|
Appliances
|
Garage Door Opener Remote(s), Water Meter, All, Dishwasher, Dryer, Water Heater, Microwave, Range, Stove, Washer, Refrigerator |
|
Basement Type
|
Full |
|
Construction Style Attachment
|
Detached |
|
Cooling Type
|
Central Air Conditioning |
|
Exterior Finish
|
Brick, Vinyl Siding |
|
Foundation Type
|
Concrete |
|
Half Bath Total
|
1 |
|
Heating Fuel
|
Natural Gas |
|
Heating Type
|
Forced Air |
|
Stories Total
|
2 |
|
Size Interior
|
1,500 - 2,000 Ft2 |
|
Type
|
House |
|
Utility Water
|
Municipal Water |
Parking
Land
|
Acreage
|
No |
|
Sewer
|
Sanitary Sewer |
|
Size Depth
|
97 Ft |
|
Size Frontage
|
35 Ft ,3 In |
|
Size Irregular
|
35.3 X 97 Ft |
|
Size Total Text
|
35.3 X 97 Ft |
Rooms
| Level |
Type |
Length |
Width |
Dimensions |
|
Second Level |
Family Room |
6.7 m |
3.18 m |
6.7 m x 3.18 m |
|
Second Level |
Primary Bedroom |
3.89 m |
4.32 m |
3.89 m x 4.32 m |
|
Second Level |
Bedroom 2 |
3.89 m |
2.8 m |
3.89 m x 2.8 m |
|
Second Level |
Bedroom 3 |
3.56 m |
4 m |
3.56 m x 4 m |
|
Basement |
Recreational, Games Room |
6.86 m |
4.8 m |
6.86 m x 4.8 m |
|
Basement |
Laundry Room |
2.62 m |
4.7 m |
2.62 m x 4.7 m |
|
Main Level |
Foyer |
2.92 m |
1.66 m |
2.92 m x 1.66 m |
|
Main Level |
Living Room |
4.5 m |
3.54 m |
4.5 m x 3.54 m |
|
Main Level |
Dining Room |
2.8 m |
3.54 m |
2.8 m x 3.54 m |
|
Main Level |
Kitchen |
3.56 m |
4.06 m |
3.56 m x 4.06 m |
Utilities
|
Cable
|
Installed |
|
Electricity
|
Installed |
|
Sewer
|
Installed |
https://www.realtor.ca/real-estate/29025910/1474-shawinigan-street-ottawa-1103-fallingbrookridgemount
