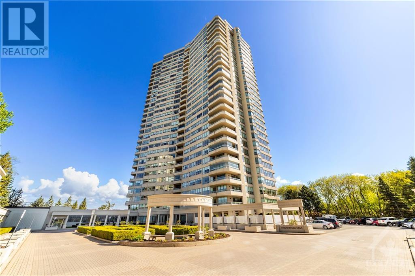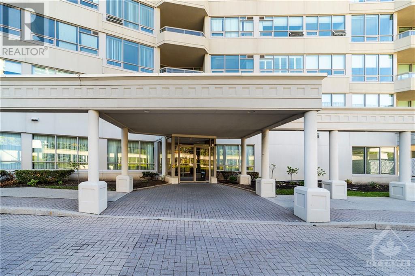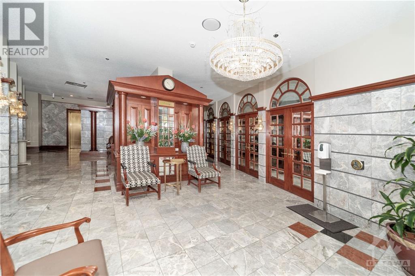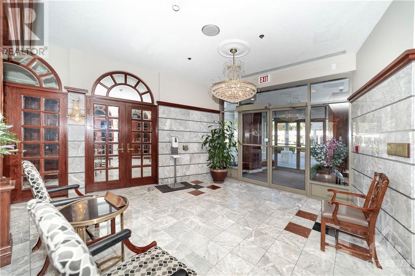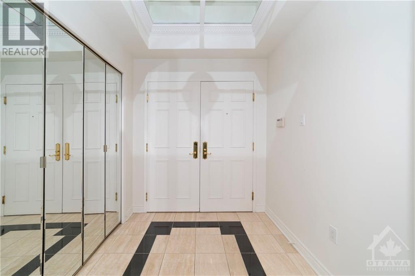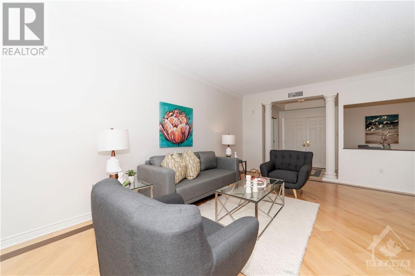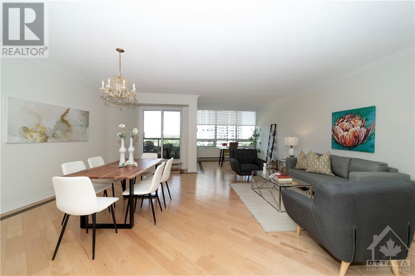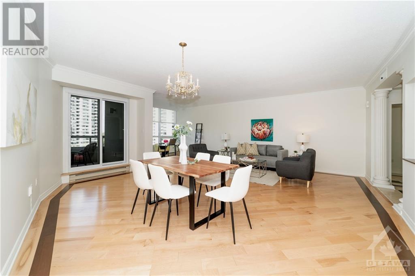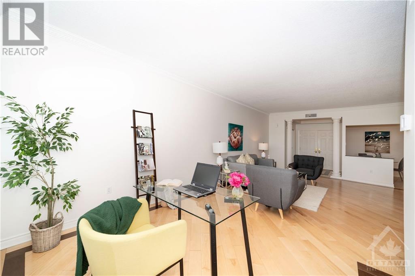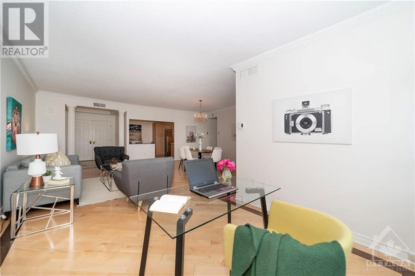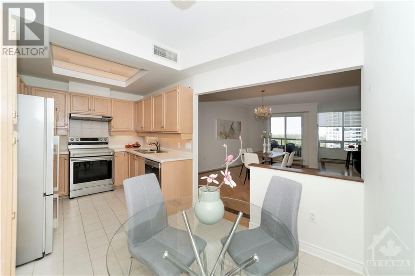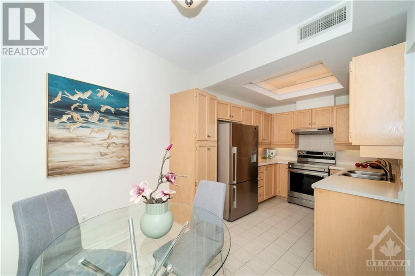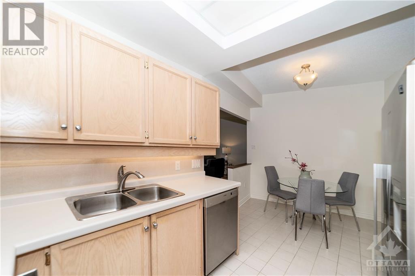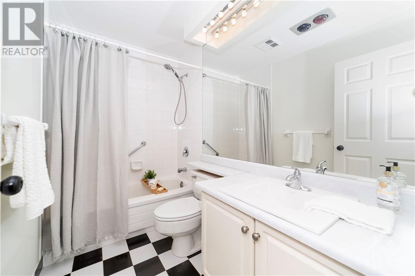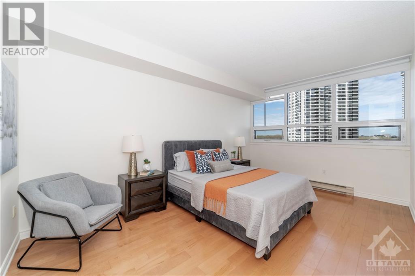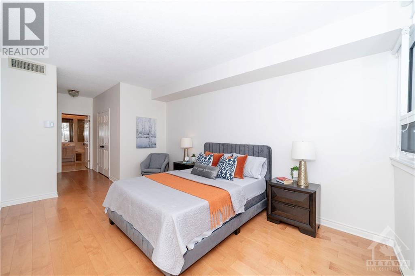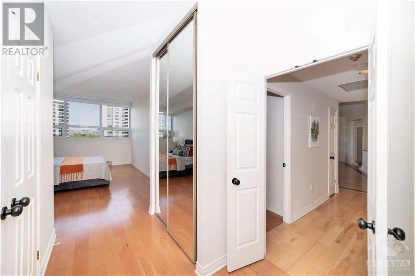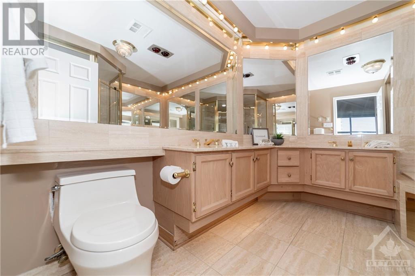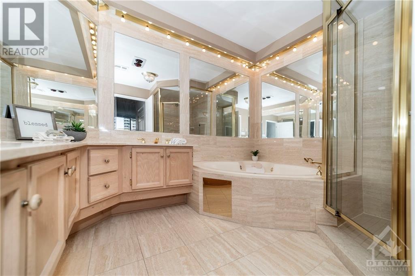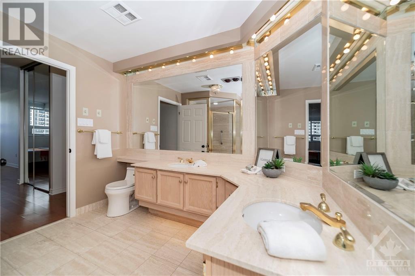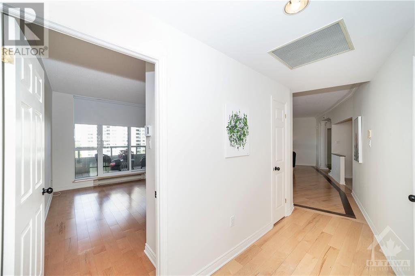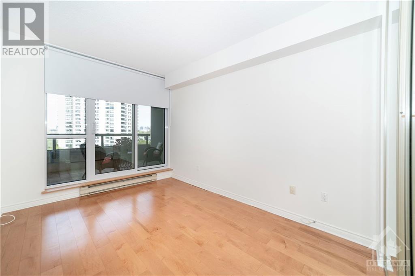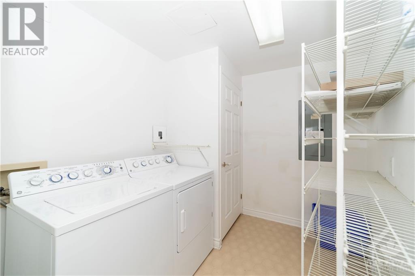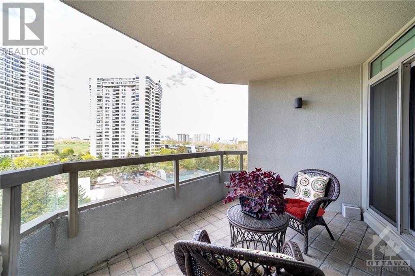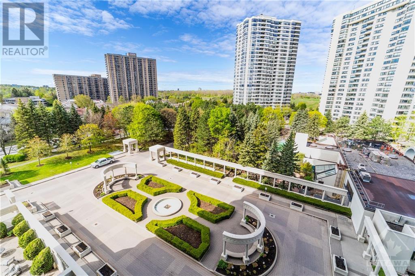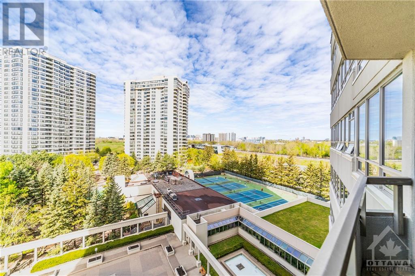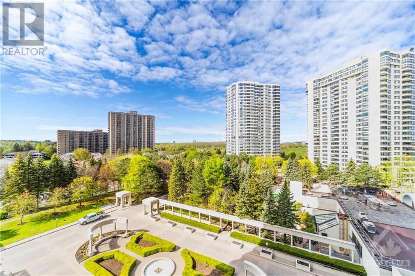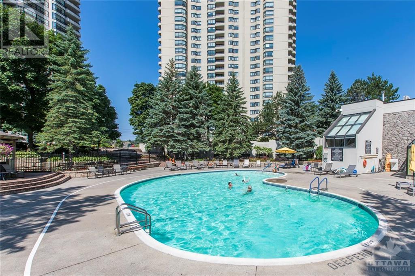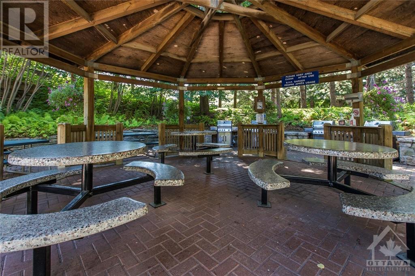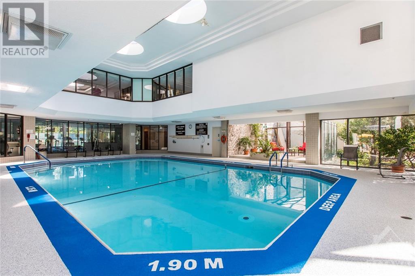1480 Riverside Drive Unit#707 Ottawa, Ontario K1G 5H2
$700,000Maintenance, Landscaping, Property Management, Cable TV, Caretaker, Water, Other, See Remarks, Recreation Facilities
$1,380 Monthly
Maintenance, Landscaping, Property Management, Cable TV, Caretaker, Water, Other, See Remarks, Recreation Facilities
$1,380 MonthlyPristine 1570 sq ft Picasso Model 2 BEDROOM, 2 BATH + OPEN DEN! Sun filled, 9' ceilings, upgraded maple flooring throughout. Marble vestibule welcomes you to an expansive, open living/dining area with patio access to balcony w/ commanding southwest city views overlooking the fountain. Laundry room in suite w/ storage. Kitchen w/ high end stainless appliances & eating area. Master features marble ensuite with double vanity, jacuzzi tub, glass shower & spacious walk-in closet. Second bedroom with balcony access. New windows, patio door & custom blinds ('23)! Single garage space & locker included. The Classics emulates resort lifestyle - tennis, squash, indoor & outdoor pools, gym & more. Picturesque gardens with plenty of benches & conducive to walking outdoors. 24 hr security & concierge service exclusive to the Classics. Luxury & comfort for the downsizer or 1st time buyer. (id:49712)
Property Details
| MLS® Number | 1381937 |
| Property Type | Single Family |
| Neigbourhood | Riverview Park/Alta Vista |
| Amenities Near By | Airport, Public Transit, Recreation Nearby, Shopping |
| Community Features | Recreational Facilities, Adult Oriented, Pets Not Allowed |
| Features | Park Setting, Gazebo |
| Parking Space Total | 1 |
| Pool Type | Indoor Pool, Outdoor Pool |
| Structure | Tennis Court |
Building
| Bathroom Total | 2 |
| Bedrooms Above Ground | 2 |
| Bedrooms Total | 2 |
| Amenities | Party Room, Laundry - In Suite, Exercise Centre |
| Appliances | Refrigerator, Dishwasher, Dryer, Microwave Range Hood Combo, Stove, Washer, Blinds |
| Basement Development | Not Applicable |
| Basement Type | None (not Applicable) |
| Constructed Date | 1991 |
| Cooling Type | Central Air Conditioning |
| Exterior Finish | Concrete |
| Fire Protection | Security |
| Flooring Type | Hardwood, Tile |
| Foundation Type | Poured Concrete |
| Heating Fuel | Electric |
| Heating Type | Baseboard Heaters |
| Stories Total | 1 |
| Size Exterior | 1570 Sqft |
| Type | Apartment |
| Utility Water | Municipal Water |
Parking
| Underground |
Land
| Acreage | No |
| Land Amenities | Airport, Public Transit, Recreation Nearby, Shopping |
| Landscape Features | Landscaped |
| Sewer | Municipal Sewage System |
| Zoning Description | Residential |
Rooms
| Level | Type | Length | Width | Dimensions |
|---|---|---|---|---|
| Main Level | Foyer | 7'0" x 7'0" | ||
| Main Level | Living Room/dining Room | 21'3" x 18'6" | ||
| Main Level | Den | 11'0" x 7'10" | ||
| Main Level | Kitchen | 8'4" x 8'0" | ||
| Main Level | Eating Area | 8'9" x 8'6" | ||
| Main Level | Primary Bedroom | 16'5" x 11'0" | ||
| Main Level | Bedroom | 13'2" x 10'0" | ||
| Main Level | 5pc Ensuite Bath | 9'11" x 9'8" | ||
| Main Level | Other | 9'2" x 4'4" | ||
| Main Level | 4pc Bathroom | 8'8" x 4'11" | ||
| Main Level | Laundry Room | 8'4" x 6'4" |

Salesperson
(613) 761-0617
www.nilamatthews.com/
https://www.linkedin.com/in/nila-matthews-0463ba1a/

200 Catherine St Unit 201
Ottawa, Ontario K2P 2K9
