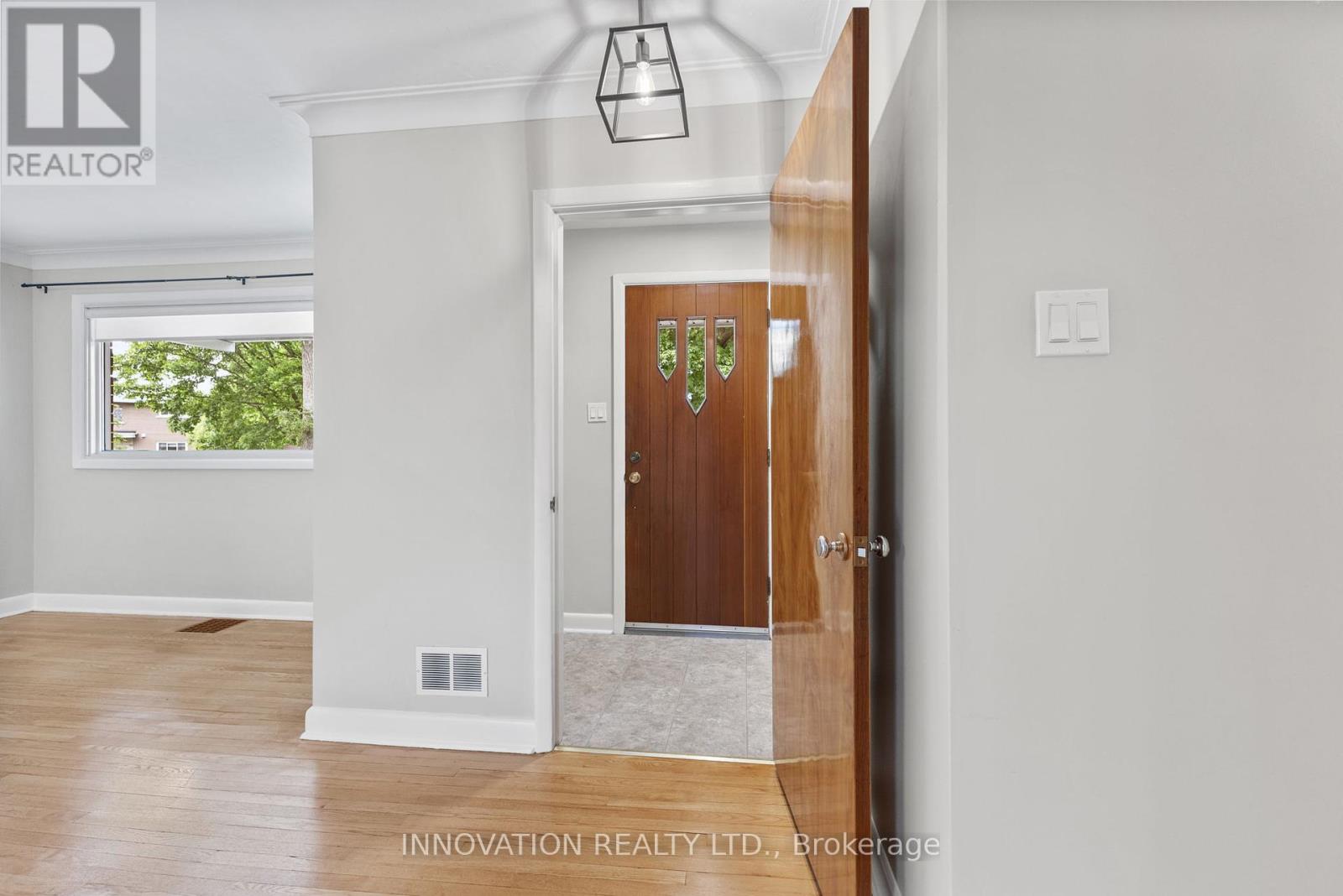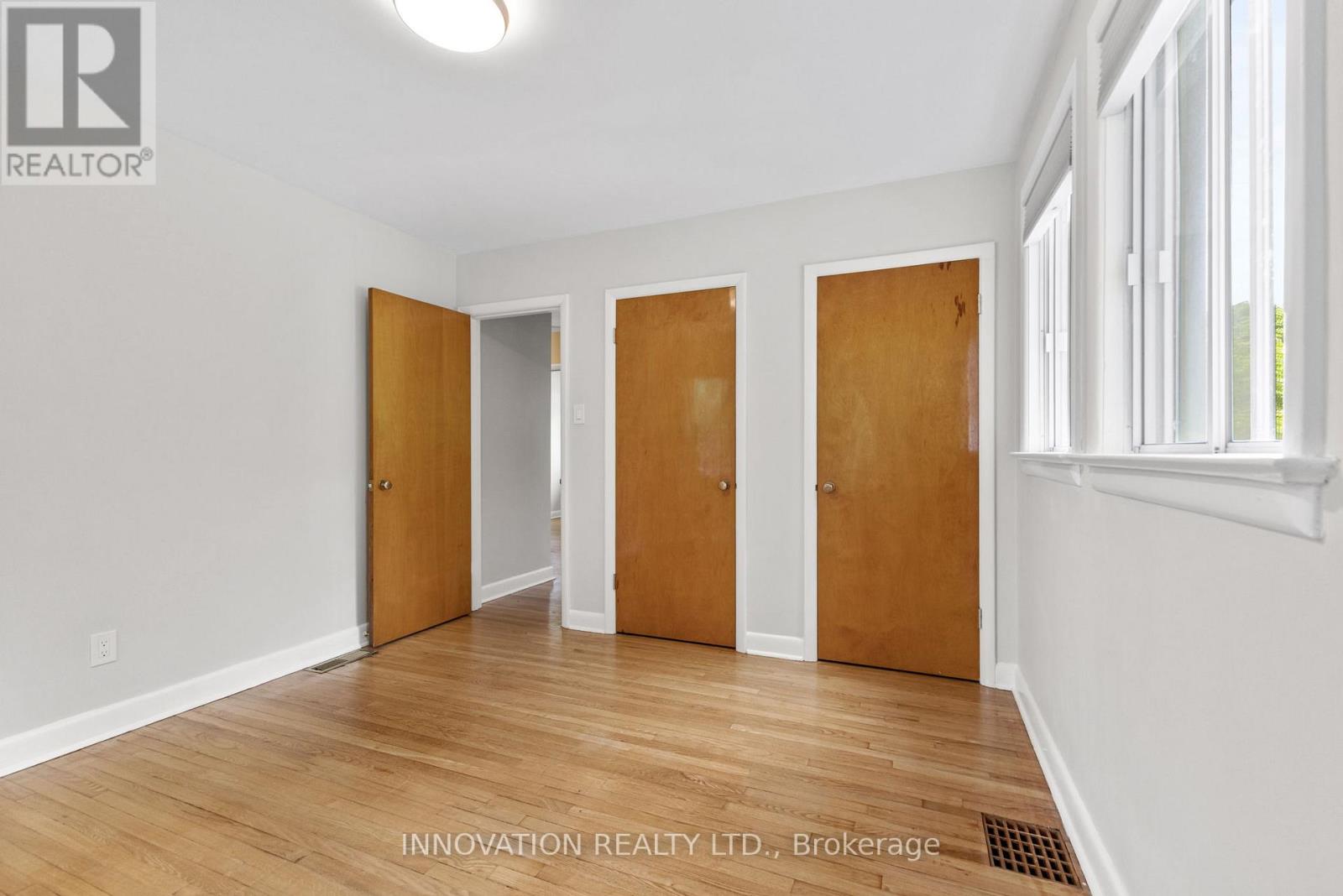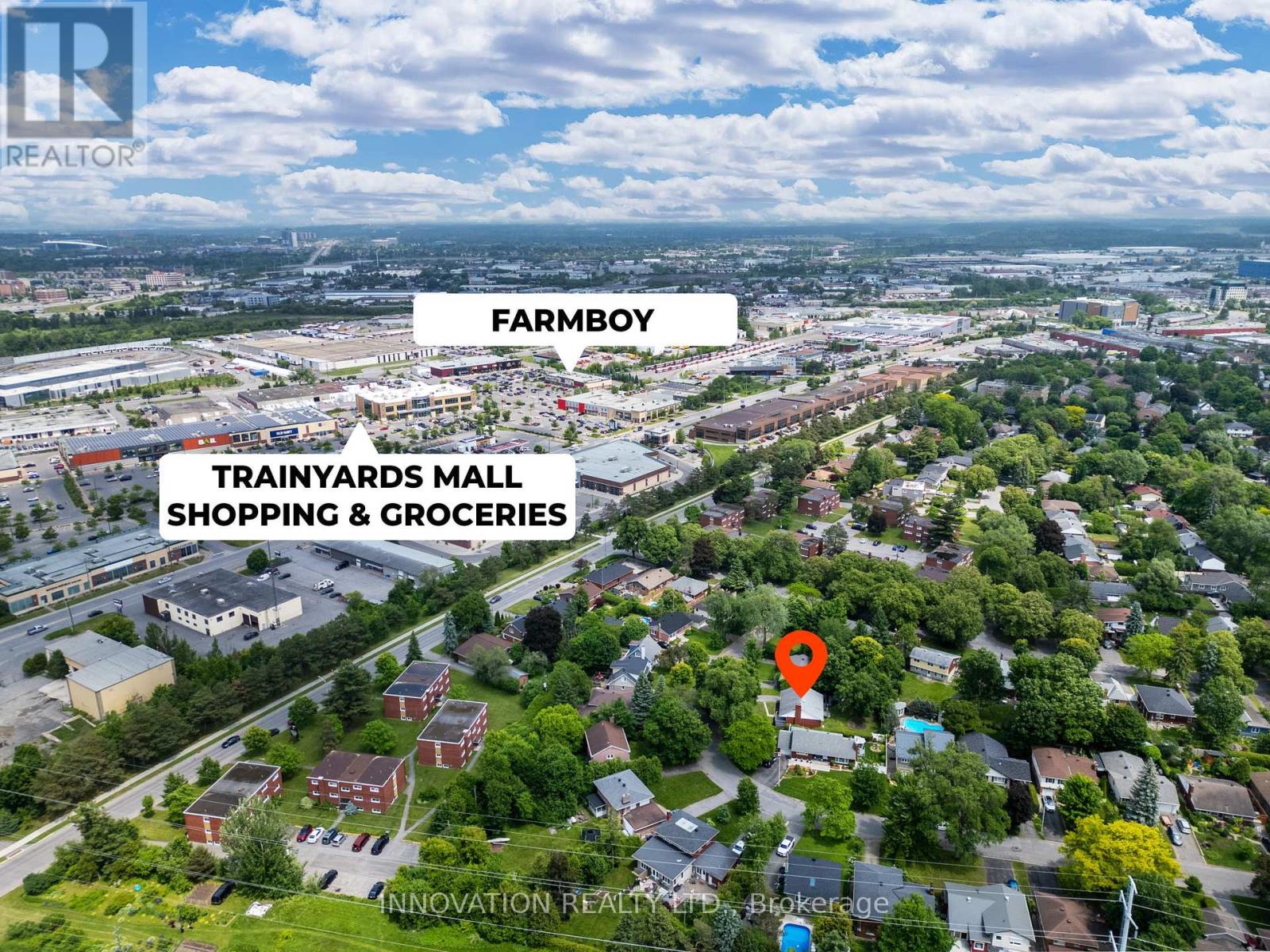1487 Caverley Street Ottawa, Ontario K1G 0X9
$675,000
Welcome to this charming 3-bedroom bungalow nestled in the heart of sought-after, family-friendly Riverview Park. Located on one of the neighbourhoods most picturesque and quiet streets, this home offers both comfort and convenience. Enjoy a beautifully private backyardperfect for relaxing or entertaining. Ideally situated just minutes from the Trainyards, Ottawa General Hospital, CHEO, Hurdman Station, schools, and parks. Recent updates include a high-efficiency furnace and heat pump (2023). Only a 10-minute drive to downtown Ottawa. A rare opportunity in a prime location! 24-hour irrevocable on all offers as per form 244. Open House on Sunday, June 15, 2:00-4:00pm (id:49712)
Property Details
| MLS® Number | X12217929 |
| Property Type | Single Family |
| Neigbourhood | Riverview Park |
| Community Name | 3602 - Riverview Park |
| Parking Space Total | 2 |
| Structure | Shed |
Building
| Bathroom Total | 1 |
| Bedrooms Above Ground | 3 |
| Bedrooms Total | 3 |
| Age | 51 To 99 Years |
| Amenities | Fireplace(s) |
| Appliances | Dishwasher, Dryer, Stove, Washer, Window Coverings, Refrigerator |
| Architectural Style | Bungalow |
| Basement Development | Unfinished |
| Basement Type | N/a (unfinished) |
| Construction Style Attachment | Detached |
| Cooling Type | Central Air Conditioning |
| Exterior Finish | Brick Veneer |
| Fireplace Present | Yes |
| Fireplace Total | 1 |
| Flooring Type | Hardwood, Cushion/lino/vinyl |
| Foundation Type | Block |
| Heating Fuel | Natural Gas |
| Heating Type | Heat Pump |
| Stories Total | 1 |
| Size Interior | 1,100 - 1,500 Ft2 |
| Type | House |
| Utility Water | Municipal Water |
Parking
| No Garage |
Land
| Acreage | No |
| Sewer | Sanitary Sewer |
| Size Depth | 116 Ft ,1 In |
| Size Frontage | 55 Ft |
| Size Irregular | 55 X 116.1 Ft |
| Size Total Text | 55 X 116.1 Ft|under 1/2 Acre |
| Zoning Description | R10 |
Rooms
| Level | Type | Length | Width | Dimensions |
|---|---|---|---|---|
| Basement | Utility Room | 9.414 m | 11.363 m | 9.414 m x 11.363 m |
| Ground Level | Bedroom | 3.523 m | 3.381 m | 3.523 m x 3.381 m |
| Ground Level | Bedroom 2 | 3.321 m | 2.586 m | 3.321 m x 2.586 m |
| Ground Level | Bedroom 3 | 3.316 m | 2.452 m | 3.316 m x 2.452 m |
| Ground Level | Dining Room | 3.347 m | 3.704 m | 3.347 m x 3.704 m |
| Ground Level | Kitchen | 3.547 m | 3.246 m | 3.547 m x 3.246 m |
| Ground Level | Living Room | 5.281 m | 4.784 m | 5.281 m x 4.784 m |
| Ground Level | Other | 1.923 m | 1.215 m | 1.923 m x 1.215 m |
| Ground Level | Bathroom | 2.237 m | 1.476 m | 2.237 m x 1.476 m |
Utilities
| Cable | Available |
| Electricity | Installed |
| Sewer | Installed |
https://www.realtor.ca/real-estate/28463021/1487-caverley-street-ottawa-3602-riverview-park

Salesperson
(613) 791-7288
lawlorhomesottawa.com/
www.facebook.com/LawlorRealEstateOttawa
8221 Campeau Drive Unit B
Kanata, Ontario K2T 0A2










































