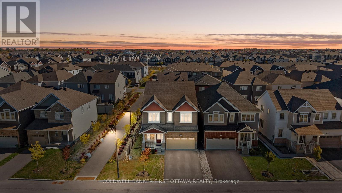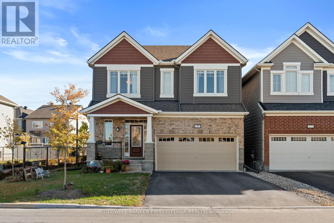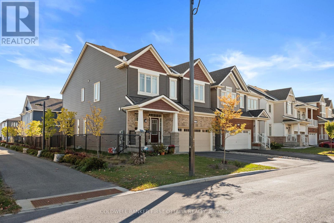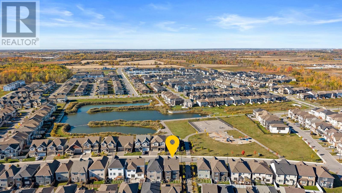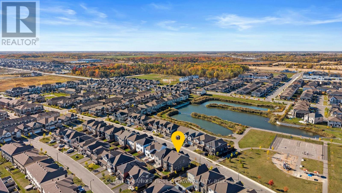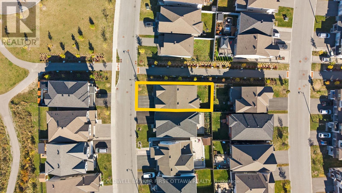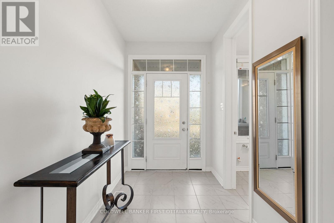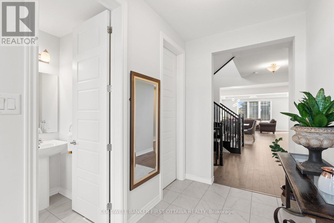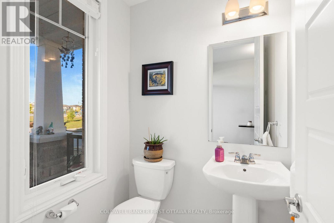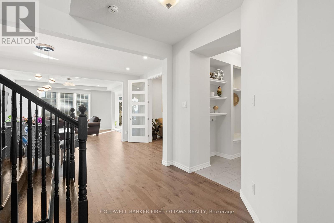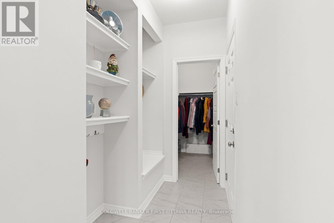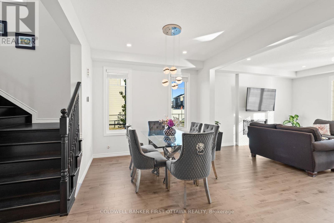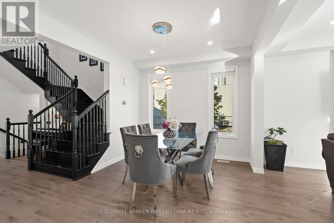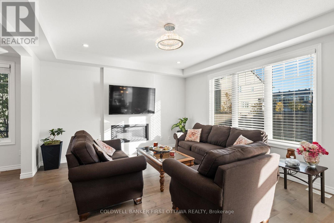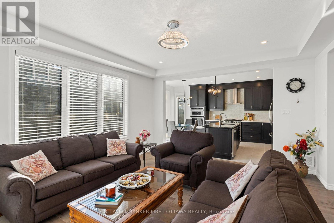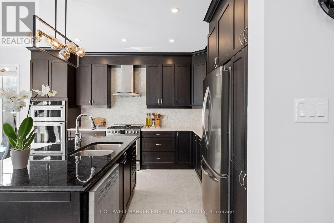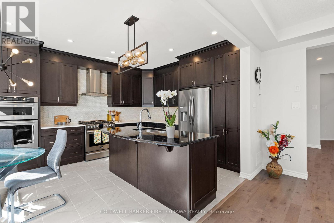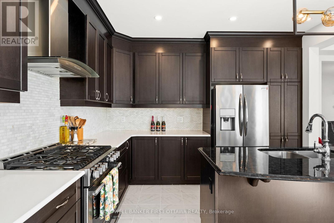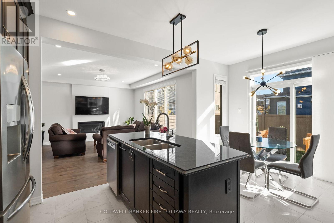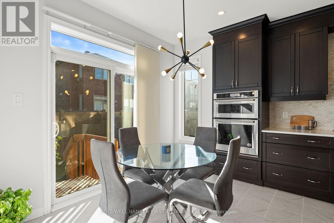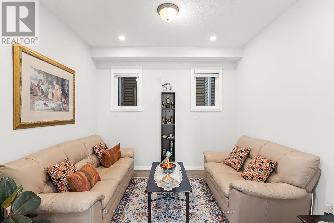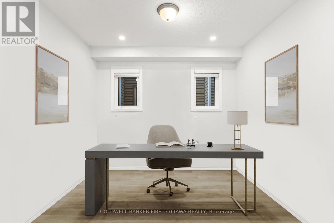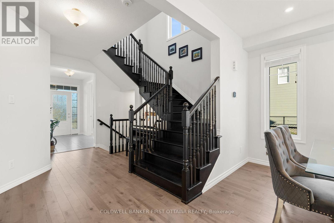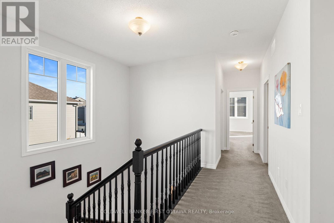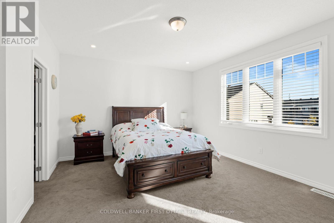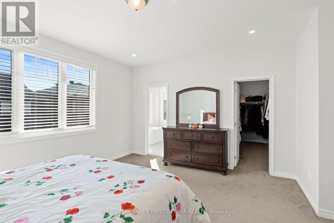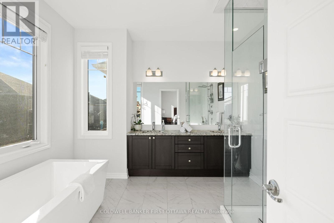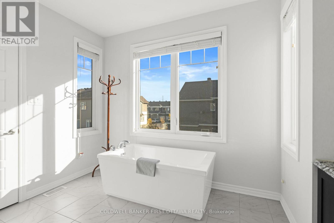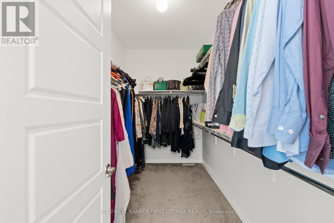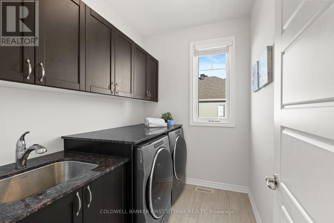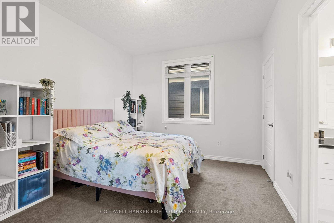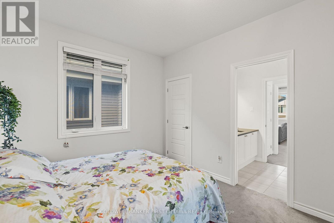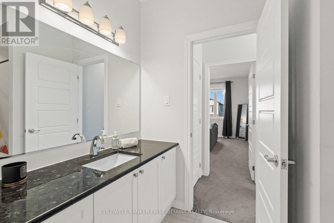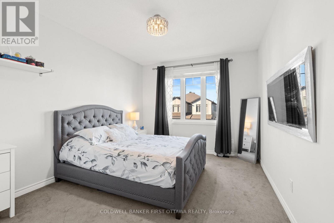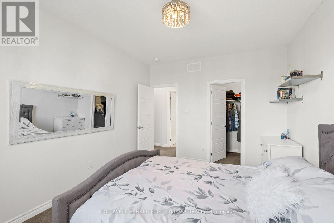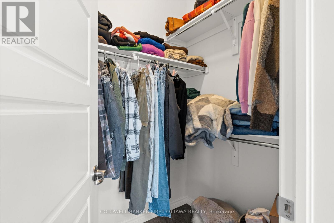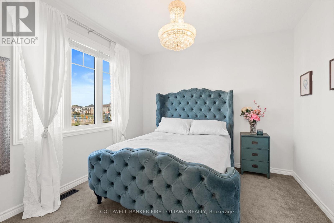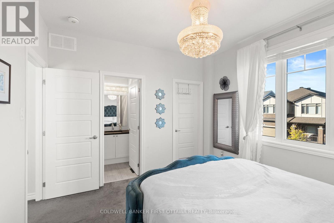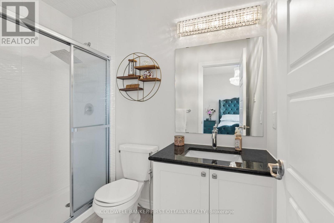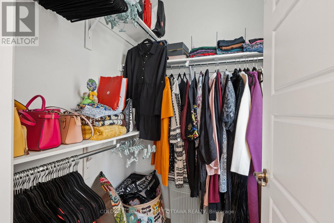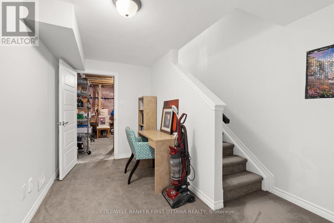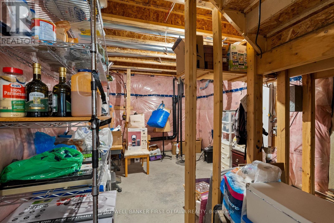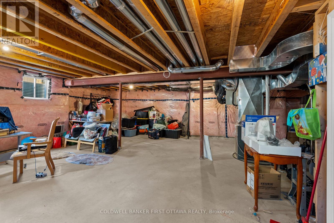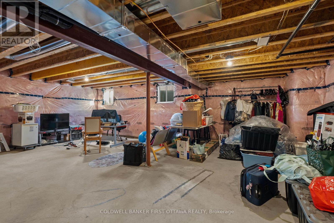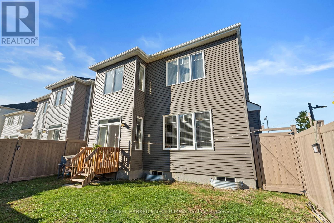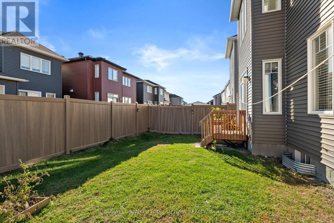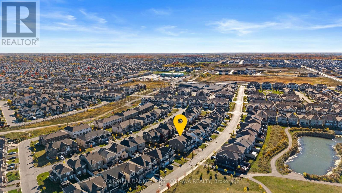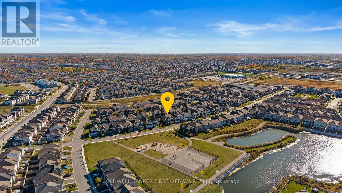4 Bedroom
4 Bathroom
2,500 - 3,000 ft2
Fireplace
Central Air Conditioning
Forced Air
Landscaped
$899,800
Welcome to this beautifully maintained Parkside Model (Mattamy Homes) (2020 - original owners), w/ many upgrades t/o makes this home perfect for any lifestyle. 4 Bed, 4 Bath (3 are en suite) + Main Lvl Office. The main lvl feat. 9ft ceilings, hardwood flrs, a convenient 2-pc powder rm, walk-in front closet, open concept layout combining the great, dining & kitchen areas. The sitting rm w/ dbl doors provides the perfect home office or flex space. The great rm feat. a modern gas fireplace, pot lights & large window overlooking the fully fenced backyard. The kitchen feat. granite & quartz counters, centre island w/ breakfast bar seating, tiled backsplash, 39" uppers, pot & pan drawers, built-in wall oven/microwave combo, 6 slim line 4" potlights & SS appl. (2021). Mudroom w/ open shelving, large walk-in closet & direct garage access w/ auto opener & added storage. The widened & all hardwood staircase w/ window leads to the 2nd lvl w/ 9ft ceilings & plush carpeting. The primary suite feat. 2 WICs incl. 1 dressing style closet, pot lights & a 5-pc ensuite w/ frameless glass shower, separate soaker tub, dual sinks, granite counters & tiled flrs. A 2nd bdrm enjoys its own 3-pc ensuite, while 2 add'l beds offer WICs & access to the cheater ensuite/main bath. Convenient 2nd-flr laundry rm w/ granite counters, sink, upper cabinetry, tiled flrs & window. The LL incl. 3 egress windows, rough-in for future bath, storage rm, Hydromatic sump pump, central vac rough-in, HRV system, Goodman furnace & EnviroSense HWT (Cricket Comfort). Rec rm area is ready for finishing to suit your style & needs. Covered front porch, dbl garage, parking for 2-3 in driveway & no direct north side neighbour w/ walkway & mature greenery. Across from Celestial Park & Storm Water Pond (great for walks). Located near new Cambrian/Greenbank commercial development, Minto Rec Complex, RIOCAN Marketplace, Costco, recreation of Stonebridge Golf Course, schools, 416 access & Manotick Village. (id:49712)
Property Details
|
MLS® Number
|
X12473912 |
|
Property Type
|
Single Family |
|
Neigbourhood
|
Barrhaven West |
|
Community Name
|
7711 - Barrhaven - Half Moon Bay |
|
Amenities Near By
|
Public Transit, Park, Schools |
|
Community Features
|
School Bus, Community Centre |
|
Equipment Type
|
Water Heater - Gas, Water Heater |
|
Features
|
Carpet Free |
|
Parking Space Total
|
6 |
|
Rental Equipment Type
|
Water Heater - Gas, Water Heater |
|
Structure
|
Porch, Patio(s) |
Building
|
Bathroom Total
|
4 |
|
Bedrooms Above Ground
|
4 |
|
Bedrooms Total
|
4 |
|
Amenities
|
Fireplace(s) |
|
Appliances
|
Garage Door Opener Remote(s), Oven - Built-in, Blinds, Dishwasher, Dryer, Garage Door Opener, Hood Fan, Microwave, Oven, Stove, Washer, Refrigerator |
|
Basement Development
|
Unfinished |
|
Basement Type
|
Full (unfinished) |
|
Construction Style Attachment
|
Detached |
|
Cooling Type
|
Central Air Conditioning |
|
Exterior Finish
|
Vinyl Siding, Brick |
|
Fireplace Present
|
Yes |
|
Fireplace Total
|
1 |
|
Foundation Type
|
Concrete |
|
Half Bath Total
|
1 |
|
Heating Fuel
|
Natural Gas |
|
Heating Type
|
Forced Air |
|
Stories Total
|
2 |
|
Size Interior
|
2,500 - 3,000 Ft2 |
|
Type
|
House |
|
Utility Water
|
Municipal Water |
Parking
|
Attached Garage
|
|
|
Garage
|
|
|
Inside Entry
|
|
Land
|
Acreage
|
No |
|
Fence Type
|
Fully Fenced, Fenced Yard |
|
Land Amenities
|
Public Transit, Park, Schools |
|
Landscape Features
|
Landscaped |
|
Sewer
|
Sanitary Sewer |
|
Size Depth
|
88 Ft ,7 In |
|
Size Frontage
|
38 Ft ,10 In |
|
Size Irregular
|
38.9 X 88.6 Ft |
|
Size Total Text
|
38.9 X 88.6 Ft |
|
Zoning Description
|
R3yy |
Rooms
| Level |
Type |
Length |
Width |
Dimensions |
|
Second Level |
Other |
1.54 m |
1.37 m |
1.54 m x 1.37 m |
|
Second Level |
Bathroom |
1.51 m |
2.39 m |
1.51 m x 2.39 m |
|
Second Level |
Primary Bedroom |
5.6 m |
4.89 m |
5.6 m x 4.89 m |
|
Second Level |
Other |
3.81 m |
1.76 m |
3.81 m x 1.76 m |
|
Second Level |
Other |
1.35 m |
2.37 m |
1.35 m x 2.37 m |
|
Second Level |
Bathroom |
3.7 m |
3.12 m |
3.7 m x 3.12 m |
|
Second Level |
Bedroom |
4.4 m |
3.26 m |
4.4 m x 3.26 m |
|
Second Level |
Other |
1.4 m |
1.58 m |
1.4 m x 1.58 m |
|
Second Level |
Bedroom |
3.28 m |
4.41 m |
3.28 m x 4.41 m |
|
Second Level |
Other |
1.27 m |
1.68 m |
1.27 m x 1.68 m |
|
Second Level |
Laundry Room |
2.51 m |
1.75 m |
2.51 m x 1.75 m |
|
Second Level |
Bathroom |
1.62 m |
3.09 m |
1.62 m x 3.09 m |
|
Second Level |
Bedroom |
3.32 m |
3.66 m |
3.32 m x 3.66 m |
|
Basement |
Other |
3.72 m |
2.89 m |
3.72 m x 2.89 m |
|
Basement |
Recreational, Games Room |
6.5 m |
8.8 m |
6.5 m x 8.8 m |
|
Basement |
Utility Room |
4.37 m |
3.1 m |
4.37 m x 3.1 m |
|
Main Level |
Foyer |
3.34 m |
1.94 m |
3.34 m x 1.94 m |
|
Main Level |
Mud Room |
2.48 m |
1.38 m |
2.48 m x 1.38 m |
|
Main Level |
Dining Room |
4.89 m |
3.09 m |
4.89 m x 3.09 m |
|
Main Level |
Office |
3.2 m |
3.07 m |
3.2 m x 3.07 m |
|
Main Level |
Great Room |
4.31 m |
5.03 m |
4.31 m x 5.03 m |
|
Main Level |
Kitchen |
3.88 m |
3.22 m |
3.88 m x 3.22 m |
|
Main Level |
Eating Area |
3.88 m |
1.99 m |
3.88 m x 1.99 m |
|
Main Level |
Other |
6.05 m |
5.15 m |
6.05 m x 5.15 m |
https://www.realtor.ca/real-estate/29014384/149-celestial-grove-ottawa-7711-barrhaven-half-moon-bay
