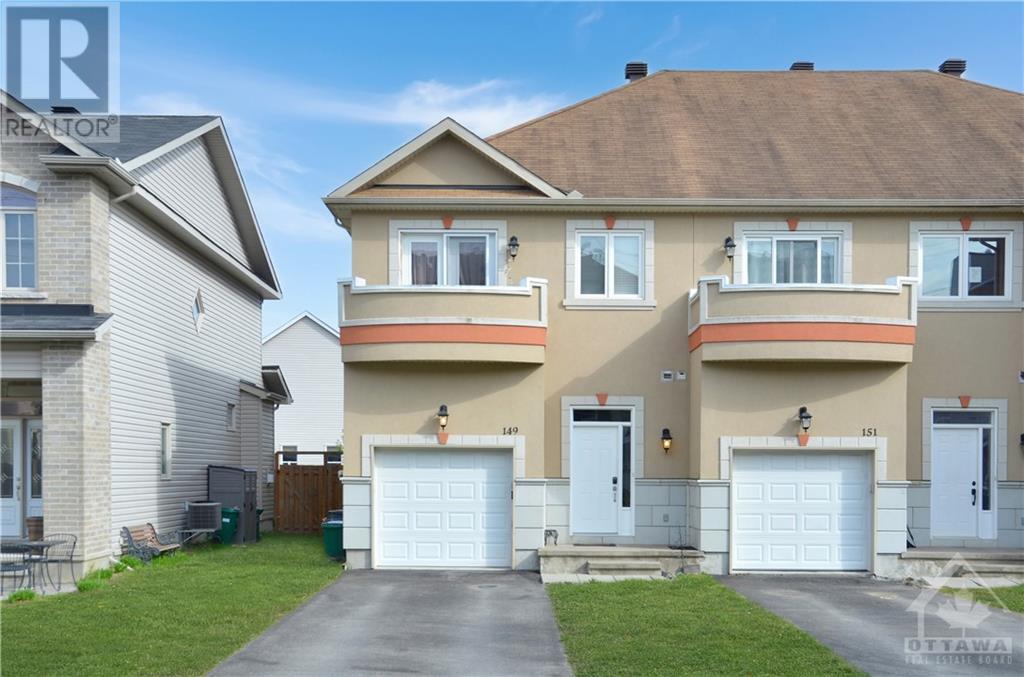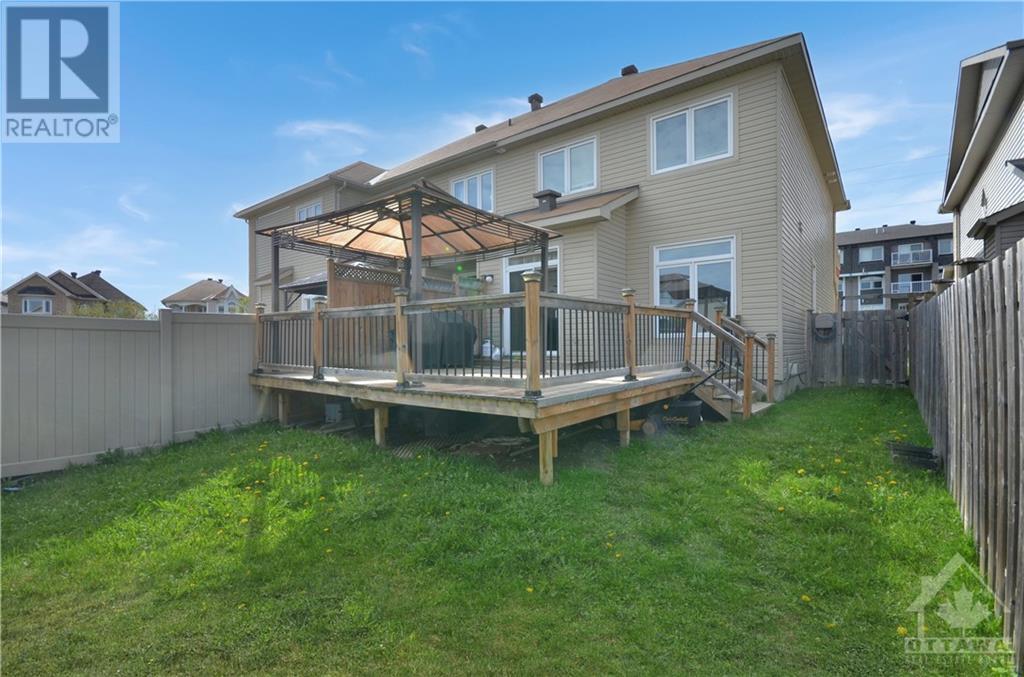3 Bedroom 3 Bathroom
Fireplace Central Air Conditioning Forced Air
$599,900
END UNIT townhome with LARGE DECK and gazebo;perfect for entertaining. No pass-through rights for neighbours (fully-fenced private backyard). Freshly painted, open concept living area with BRAND-NEW wide-plank, engineered hardwood flooring. Rich, dark cabinetry in the kitchen complemented with stainless steel appliances. The large primary bedroom includesa a rare feature: a balcony to admire the stunning sunset views! The extra large bathroom with soaker tub and double vanities provide ample space to get ready to take on the day. 2 additional bedrooms and a full bathroom complete the 2nd level. The fully-finished basement features a gas fireplace and lots of space for a games room, office or playroom along with plenty of room for storage. Flexible posession. (id:49712)
Property Details
| MLS® Number | 1392801 |
| Property Type | Single Family |
| Neigbourhood | Bradley Estates |
| Community Name | Gloucester |
| AmenitiesNearBy | Public Transit, Recreation Nearby, Shopping |
| CommunityFeatures | Family Oriented |
| Easement | Right Of Way |
| Features | Balcony, Gazebo, Automatic Garage Door Opener |
| ParkingSpaceTotal | 3 |
| Structure | Deck |
Building
| BathroomTotal | 3 |
| BedroomsAboveGround | 3 |
| BedroomsTotal | 3 |
| Appliances | Refrigerator, Dishwasher, Dryer, Hood Fan, Stove, Washer, Blinds |
| BasementDevelopment | Finished |
| BasementType | Full (finished) |
| ConstructedDate | 2010 |
| CoolingType | Central Air Conditioning |
| ExteriorFinish | Stone, Stucco, Vinyl |
| FireplacePresent | Yes |
| FireplaceTotal | 1 |
| FlooringType | Wall-to-wall Carpet, Hardwood, Ceramic |
| FoundationType | Poured Concrete |
| HalfBathTotal | 1 |
| HeatingFuel | Natural Gas |
| HeatingType | Forced Air |
| StoriesTotal | 2 |
| Type | Row / Townhouse |
| UtilityWater | Municipal Water |
Parking
Land
| Acreage | No |
| FenceType | Fenced Yard |
| LandAmenities | Public Transit, Recreation Nearby, Shopping |
| Sewer | Municipal Sewage System |
| SizeDepth | 113 Ft ,1 In |
| SizeFrontage | 27 Ft |
| SizeIrregular | 26.97 Ft X 113.09 Ft |
| SizeTotalText | 26.97 Ft X 113.09 Ft |
| ZoningDescription | Residential |
Rooms
| Level | Type | Length | Width | Dimensions |
|---|
| Second Level | Primary Bedroom | | | 11'11" x 17'6" |
| Second Level | 5pc Ensuite Bath | | | 6'10" x 16'1" |
| Second Level | Other | | | 5'0" x 9'4" |
| Second Level | Bedroom | | | 9'6" x 11'11" |
| Second Level | Bedroom | | | 9'7" x 10'4" |
| Second Level | Full Bathroom | | | 4'11" x 9'3" |
| Basement | Recreation Room | | | 18'5" x 22'1" |
| Basement | Utility Room | | | 15'6" x 22'11" |
| Main Level | Foyer | | | 6'6" x 7'7" |
| Main Level | Dining Room | | | 10'3" x 12'4" |
| Main Level | Living Room | | | 11'7" x 13'4" |
| Main Level | Kitchen | | | 9'4" x 19'0" |
| Main Level | Partial Bathroom | | | 4'11" x 4'11" |
https://www.realtor.ca/real-estate/26914288/149-whispering-winds-way-ottawa-bradley-estates





























