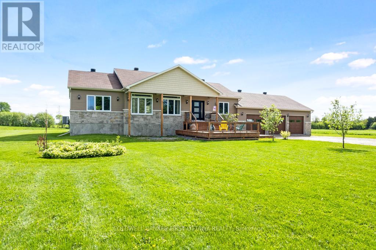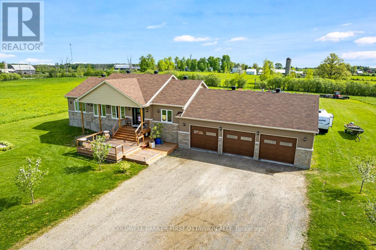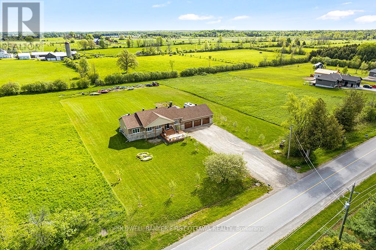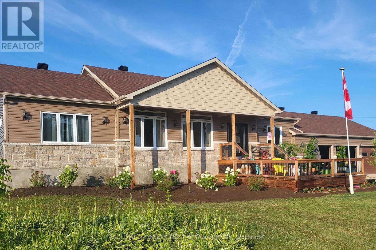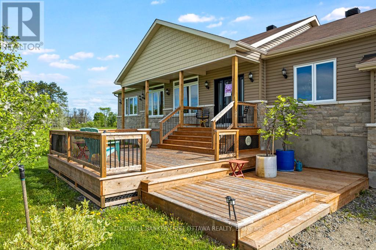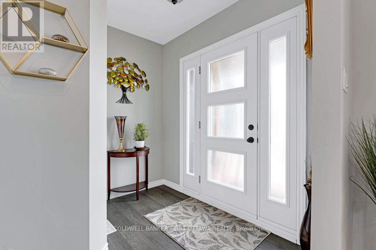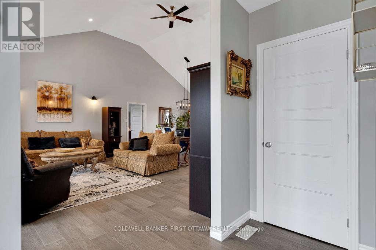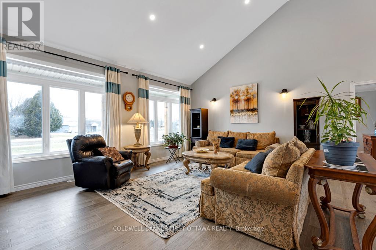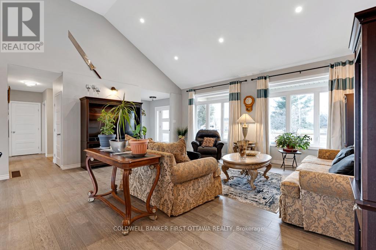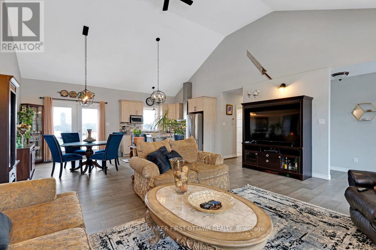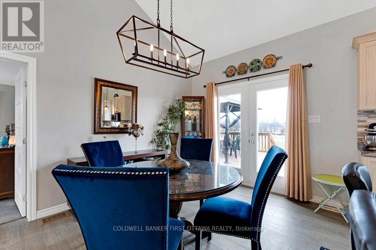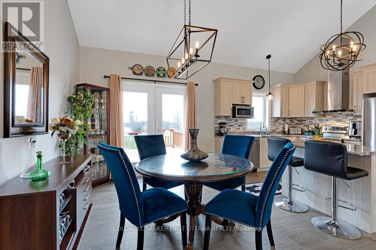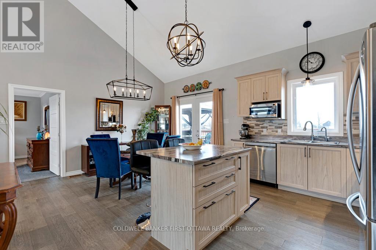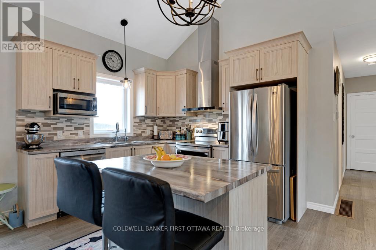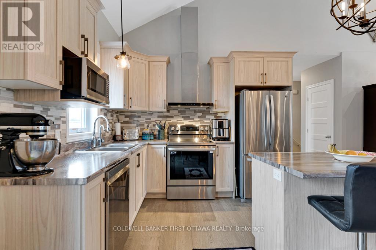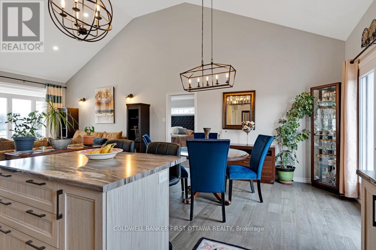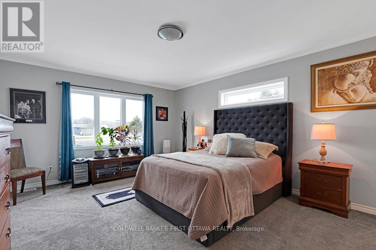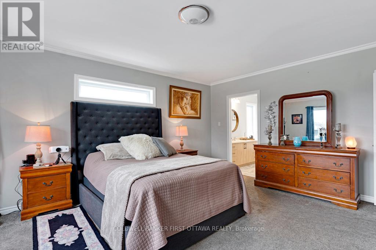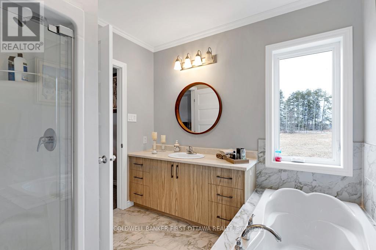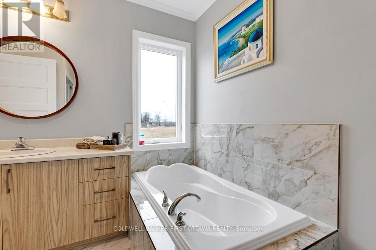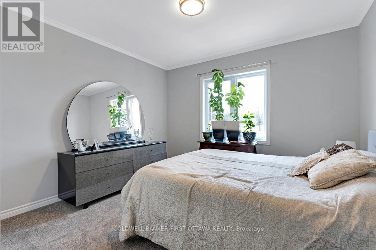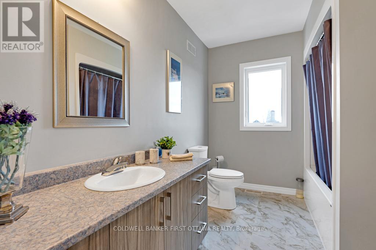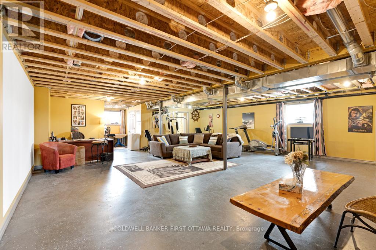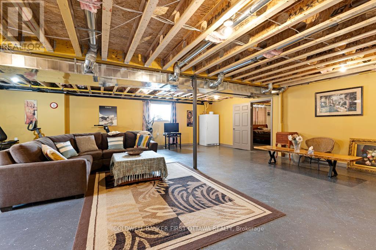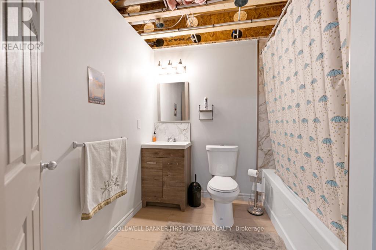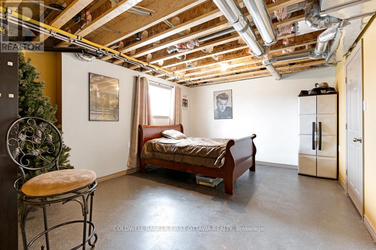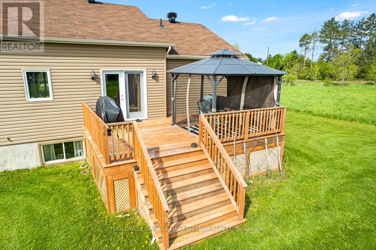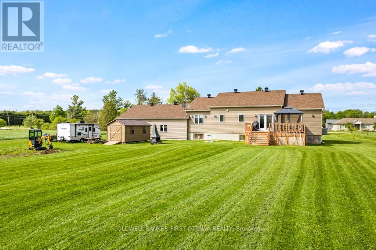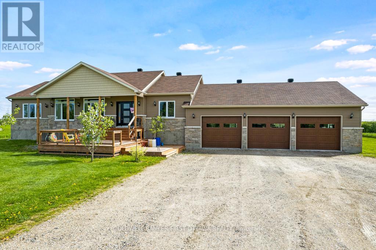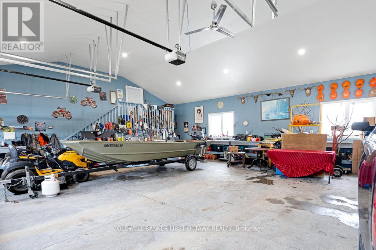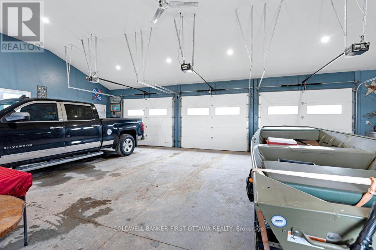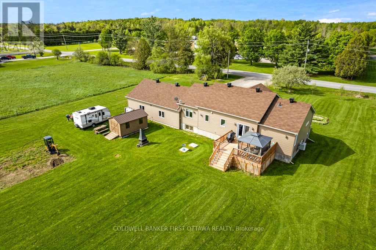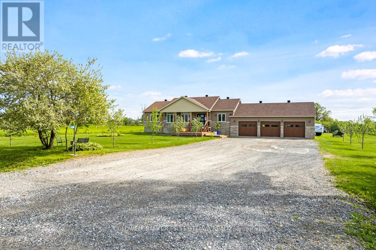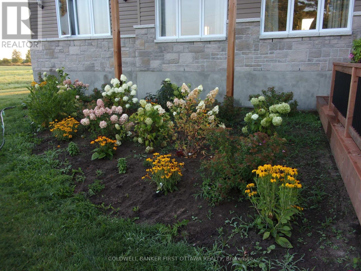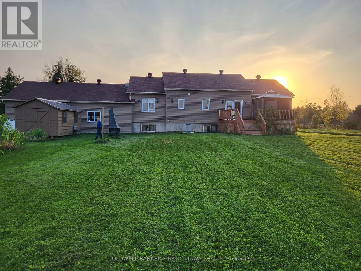4 Bedroom
3 Bathroom
1,500 - 2,000 ft2
Bungalow
Central Air Conditioning, Ventilation System
Forced Air
Landscaped
$949,900
View sunrises and sunsets from this immaculate new 2022 bungalow on 1.4 acres in tranquil upscale country neighbourhood, just 8 mins from historic Perth for shopping & fine dining. Attractive well-built family home with exterior stone and siding that blends into the countryside. Fruit trees border driveway leading to landscaped front yard with perennial garden. Large tiered front deck welcomes you home and is perfect for relaxing on during summer days. Front door glass panels let light flow thru roomy foyer with closet. Open living-dining and kitchen's high vaulted ceiling creates great sense of space. Extra-large transom windows for lots of natural light. Flooring is durable hickory hardwood. Dining area w/contemporary iron-styled chandelier and garden doors to deck with gazebo & BBQ hookup. Modern kitchen has island-breakfast bar, pantry and window overlooking big back yard. Primary suite also features large window, walk-in closet and 4-pc ensuite with glass shower & deep soaker tub with porcelain surround that complements porcelain floor. Two more good-sized bedrooms and 4 pc bathroom with laundry station including new 2025 stackable washer/dryer. Expansive lower level family room and fourth bedroom with huge closet. The lower level has In-law suite potential, with another laundry centre with washer and dyer plus, there's a 4-pc bathroom with deep soaker surrounded by porcelain tile. Massive wide open rear yard with limitless possibilities for gardening, adding pool and a play structure. Contractors and hobbyists will appreciate the attached finished garage-workshop that's drywalled and has hydro, hot water, extra high ceiling, pot lights, over head propane heater & wrap-about 30x20' workbench. Located on paved township road with garbage pickup & mail delivery. Elementary school, minute walk away. Bell hi-speed. Cell service. Mississippi Lake public boat launch 5 mins down the road. And, 15 mins to larger center of Carleton Place. Direct 30 min commute to Kanata. (id:49712)
Property Details
|
MLS® Number
|
X12177810 |
|
Property Type
|
Single Family |
|
Community Name
|
908 - Drummond N Elmsley (Drummond) Twp |
|
Amenities Near By
|
Golf Nearby, Schools |
|
Equipment Type
|
Propane Tank |
|
Features
|
Level |
|
Parking Space Total
|
15 |
|
Rental Equipment Type
|
Propane Tank |
|
Structure
|
Deck |
|
View Type
|
View |
Building
|
Bathroom Total
|
3 |
|
Bedrooms Above Ground
|
3 |
|
Bedrooms Below Ground
|
1 |
|
Bedrooms Total
|
4 |
|
Age
|
0 To 5 Years |
|
Appliances
|
Water Heater, Garage Door Opener Remote(s), Water Softener, Blinds, Dishwasher, Dryer, Stove, Washer, Refrigerator |
|
Architectural Style
|
Bungalow |
|
Basement Development
|
Partially Finished |
|
Basement Type
|
Full (partially Finished) |
|
Construction Style Attachment
|
Detached |
|
Cooling Type
|
Central Air Conditioning, Ventilation System |
|
Exterior Finish
|
Vinyl Siding, Stone |
|
Flooring Type
|
Vinyl, Hardwood, Ceramic |
|
Foundation Type
|
Poured Concrete |
|
Heating Fuel
|
Propane |
|
Heating Type
|
Forced Air |
|
Stories Total
|
1 |
|
Size Interior
|
1,500 - 2,000 Ft2 |
|
Type
|
House |
|
Utility Water
|
Drilled Well |
Parking
Land
|
Access Type
|
Public Road |
|
Acreage
|
No |
|
Land Amenities
|
Golf Nearby, Schools |
|
Landscape Features
|
Landscaped |
|
Sewer
|
Septic System |
|
Size Depth
|
321 Ft ,3 In |
|
Size Frontage
|
189 Ft |
|
Size Irregular
|
189 X 321.3 Ft ; 0 |
|
Size Total Text
|
189 X 321.3 Ft ; 0|1/2 - 1.99 Acres |
|
Zoning Description
|
Rural |
Rooms
| Level |
Type |
Length |
Width |
Dimensions |
|
Lower Level |
Family Room |
11.38 m |
8.44 m |
11.38 m x 8.44 m |
|
Lower Level |
Bedroom 3 |
4.13 m |
3.1 m |
4.13 m x 3.1 m |
|
Lower Level |
Bathroom |
2.5 m |
2.44 m |
2.5 m x 2.44 m |
|
Lower Level |
Utility Room |
2.44 m |
179 m |
2.44 m x 179 m |
|
Main Level |
Foyer |
2.85 m |
2.43 m |
2.85 m x 2.43 m |
|
Main Level |
Living Room |
5.93 m |
5.05 m |
5.93 m x 5.05 m |
|
Main Level |
Dining Room |
3.76 m |
3.08 m |
3.76 m x 3.08 m |
|
Main Level |
Kitchen |
3.76 m |
3.25 m |
3.76 m x 3.25 m |
|
Main Level |
Primary Bedroom |
5.42 m |
4.27 m |
5.42 m x 4.27 m |
|
Main Level |
Bathroom |
2.94 m |
2.66 m |
2.94 m x 2.66 m |
|
Main Level |
Bedroom 2 |
3.97 m |
3.61 m |
3.97 m x 3.61 m |
|
Main Level |
Bathroom |
3.17 m |
2.3 m |
3.17 m x 2.3 m |
|
Main Level |
Bedroom 3 |
3.61 m |
2.87 m |
3.61 m x 2.87 m |
Utilities
|
Cable
|
Available |
|
Electricity
|
Installed |
|
Wireless
|
Available |
https://www.realtor.ca/real-estate/28376540/1496-drummond-school-road-drummondnorth-elmsley-908-drummond-n-elmsley-drummond-twp
COLDWELL BANKER FIRST OTTAWA REALTY
51 Foster St
Perth,
Ontario
K7H 1R9
(613) 831-9628

