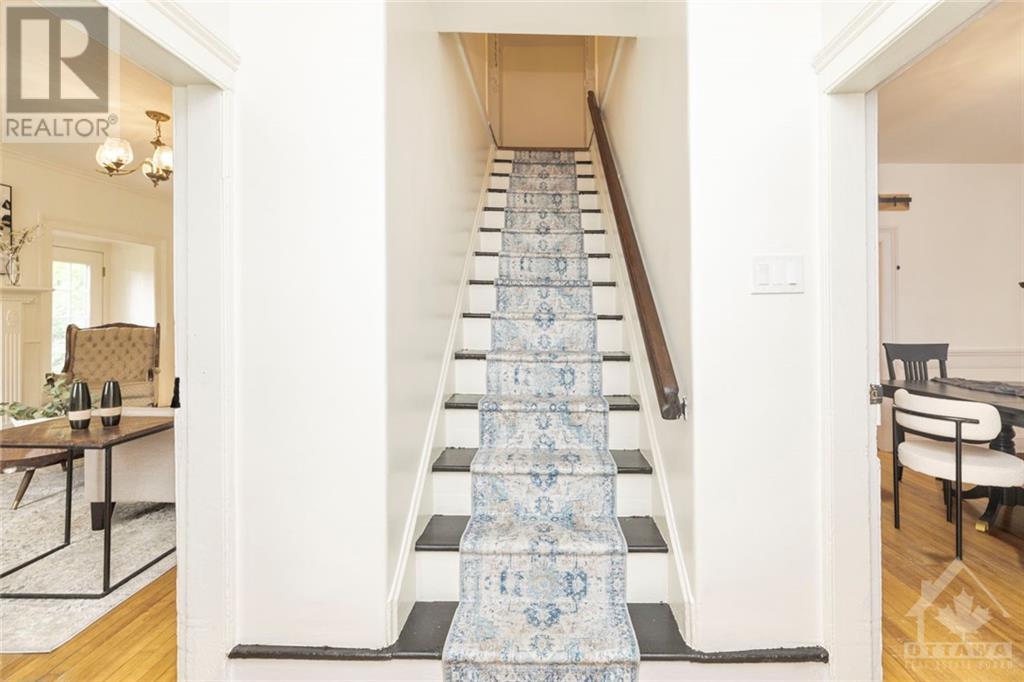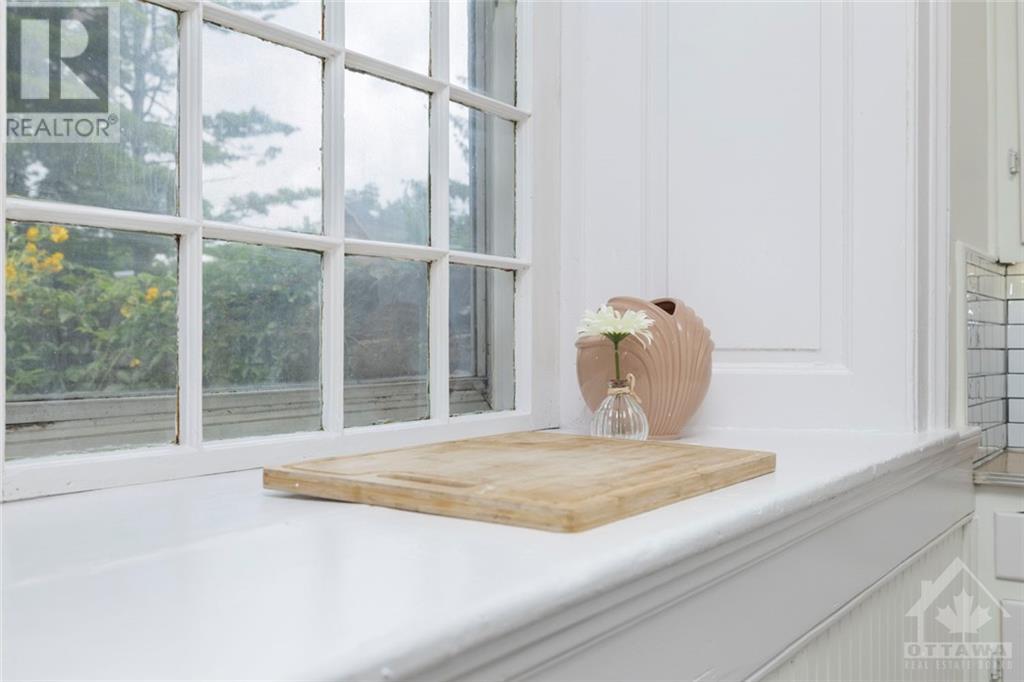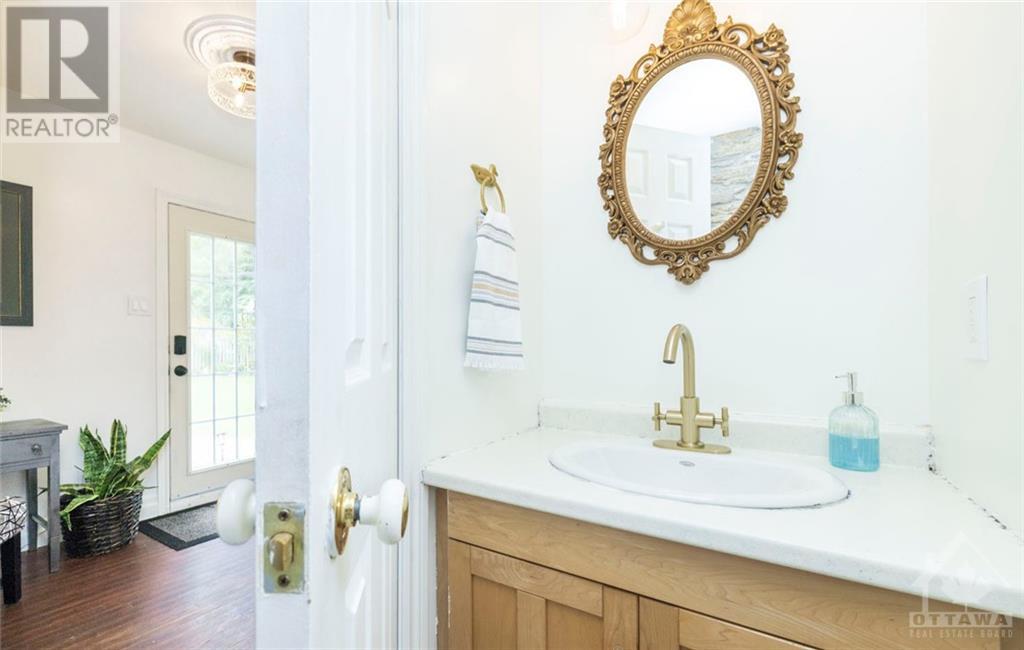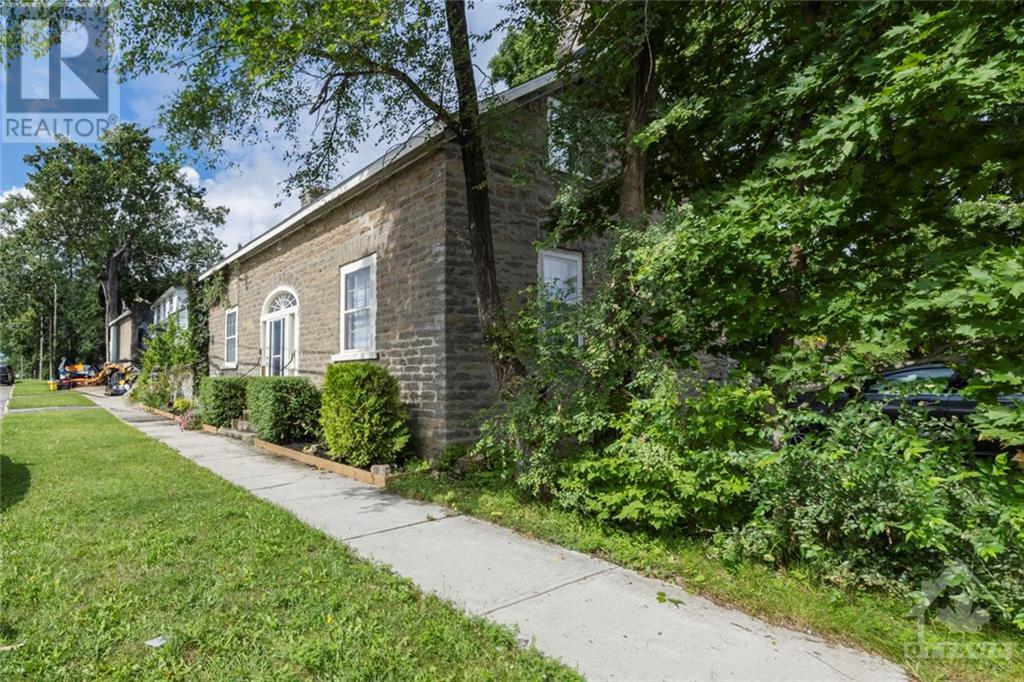15 High Street Carleton Place, Ontario K7C 1W1
$549,900
Own a rare piece of history - the circa 1830 John Bell House marks original construction in Carleton Place. Prime downtown location presents opportunity to apply for COMMERCIAL USE (professional office). Expansive rear yard boasts perennial garden border unveiling Monet-like palettes every season. Remarkable black walnut trees, hand-crafted shed & roughewn stone fence wraps to adjoin the timeless stone facade. Captivating front door & sidelights support an elliptical transom, exemplary of Georgian style. Step inside to enjoy the beauty & elegance of the expansive LivingRm w/stunning window wells, fireplace & door to side yard. Traditional DiningRm w/sliding door to freshly painted Kitchen w/floor to ceiling cabinets & bright window overlooking yard. Convenient side-entry to MudRm w/laundry & 2-PC Bth. The 2nd level offers 2 expansive BDRs w/adjoining walk-through closet & 3PC Bth. This is a designated Heritage Property, qualifying for the Heritage Grant. 24 Irrevocable on all offers. (id:49712)
Open House
This property has open houses!
1:00 pm
Ends at:3:00 pm
Property Details
| MLS® Number | 1408107 |
| Property Type | Single Family |
| Neigbourhood | Carleton Place |
| AmenitiesNearBy | Recreation Nearby, Shopping, Water Nearby |
| CommunicationType | Internet Access |
| ParkingSpaceTotal | 1 |
| StorageType | Storage Shed |
Building
| BathroomTotal | 2 |
| BedroomsAboveGround | 2 |
| BedroomsTotal | 2 |
| Appliances | Refrigerator, Dryer, Microwave, Stove, Washer |
| BasementDevelopment | Unfinished |
| BasementType | Crawl Space (unfinished) |
| ConstructedDate | 1830 |
| ConstructionStyleAttachment | Detached |
| CoolingType | Central Air Conditioning |
| ExteriorFinish | Stone |
| FireProtection | Smoke Detectors |
| FireplacePresent | Yes |
| FireplaceTotal | 1 |
| FlooringType | Hardwood |
| FoundationType | Stone |
| HalfBathTotal | 1 |
| HeatingFuel | Natural Gas |
| HeatingType | Forced Air |
| Type | House |
| UtilityWater | Municipal Water |
Parking
| Gravel |
Land
| Acreage | No |
| LandAmenities | Recreation Nearby, Shopping, Water Nearby |
| Sewer | Municipal Sewage System |
| SizeDepth | 100 Ft ,9 In |
| SizeFrontage | 64 Ft ,1 In |
| SizeIrregular | 64.09 Ft X 100.73 Ft |
| SizeTotalText | 64.09 Ft X 100.73 Ft |
| ZoningDescription | Residential |
Rooms
| Level | Type | Length | Width | Dimensions |
|---|---|---|---|---|
| Second Level | Primary Bedroom | 15'2" x 12'9" | ||
| Second Level | Bedroom | 13'2" x 8'6" | ||
| Second Level | 4pc Bathroom | 8'3" x 6'2" | ||
| Second Level | Other | 7'9" x 4'1" | ||
| Main Level | Foyer | 6'1" x 6'0" | ||
| Main Level | Kitchen | 12'5" x 6'5" | ||
| Main Level | Living Room | 20'0" x 12'11" | ||
| Main Level | Dining Room | 13'0" x 12'6" | ||
| Main Level | Mud Room | 11'10" x 8'1" | ||
| Main Level | 2pc Bathroom | 6'7" x 2'9" | ||
| Main Level | Laundry Room | 4'11" x 3'0" |
https://www.realtor.ca/real-estate/27316453/15-high-street-carleton-place-carleton-place

785 Notre Dame St, Po Box 1345
Embrun, Ontario K0A 1W0


































