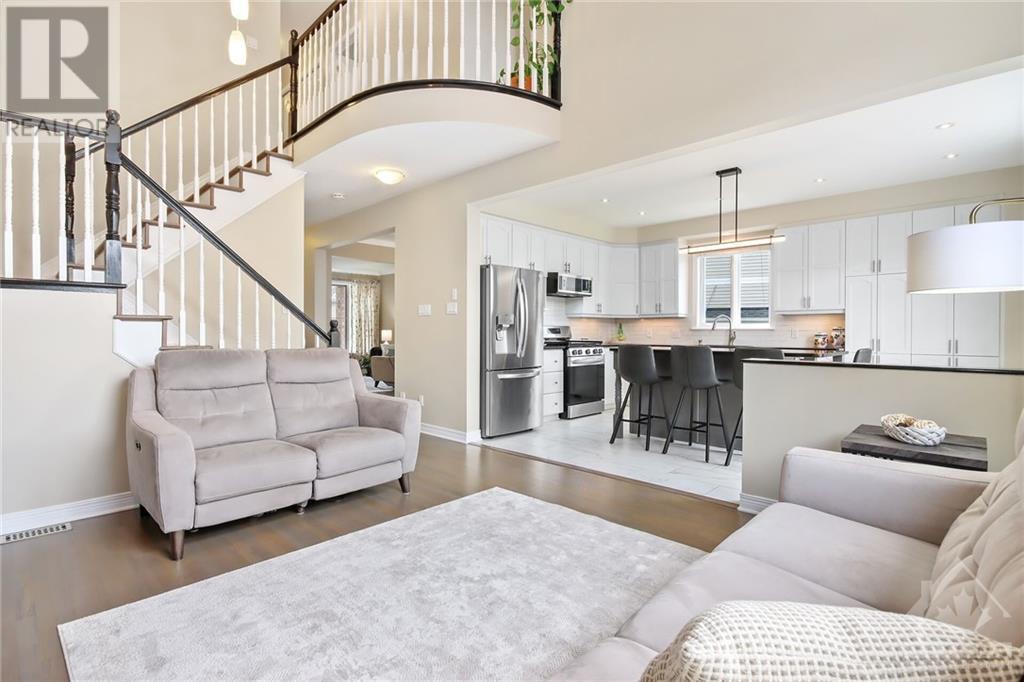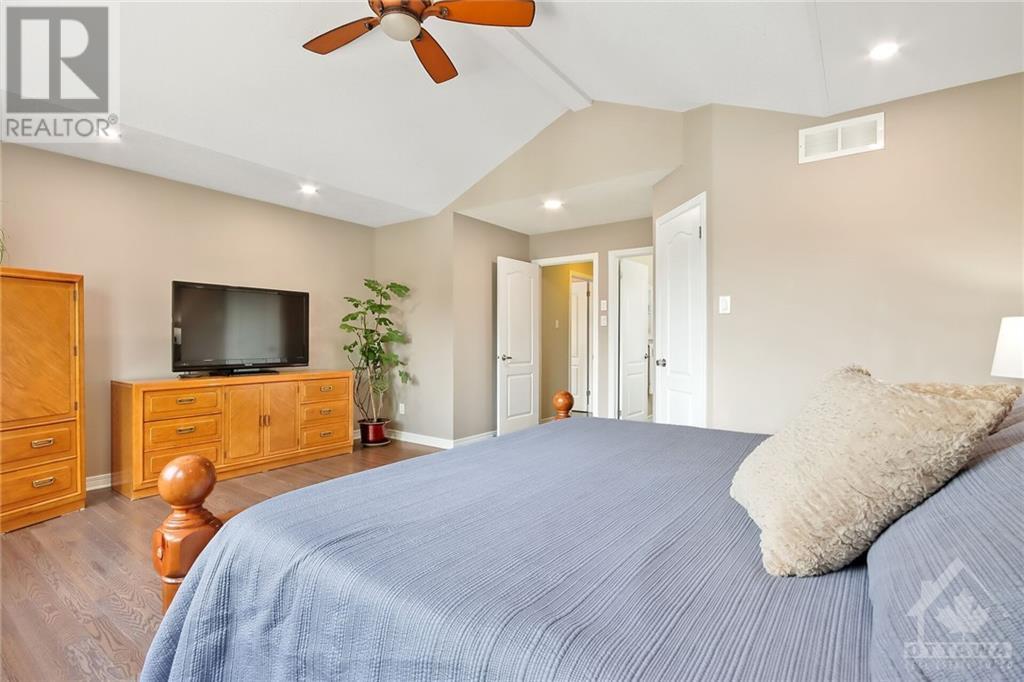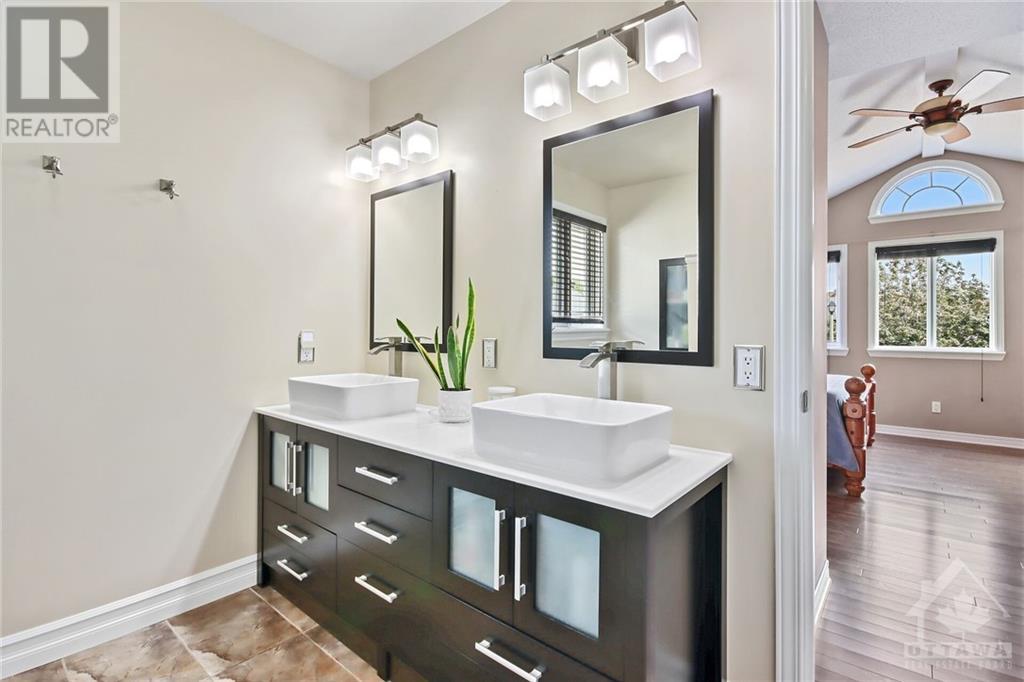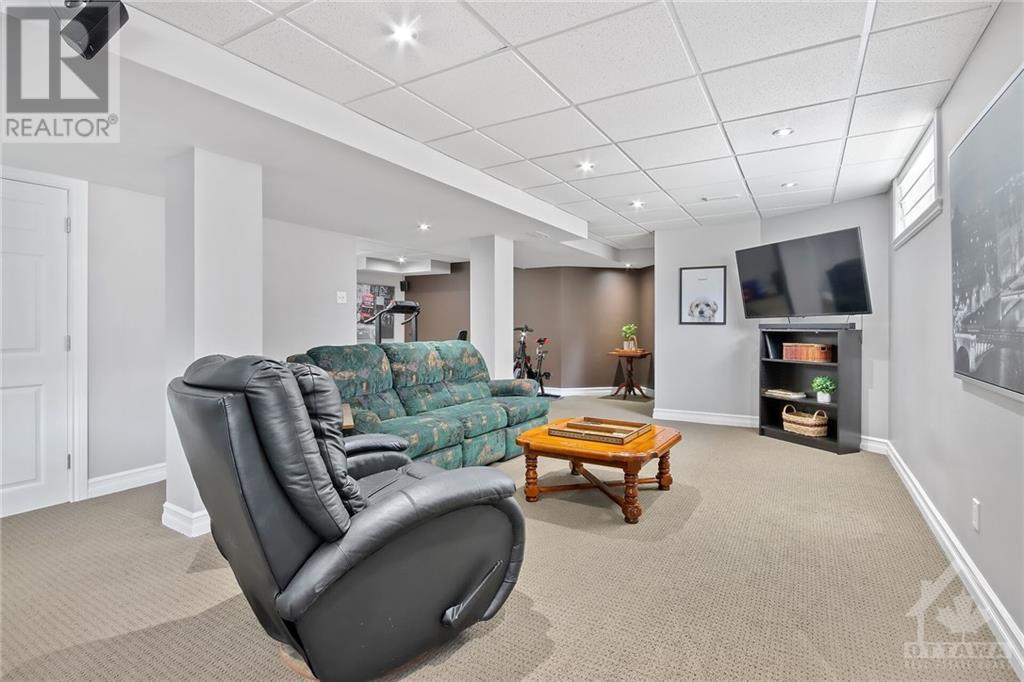15 Knowlton Drive Ottawa, Ontario K2G 6P1
$999,000
Discover your dream home nestled on a distinctive pie-shaped lot, with its fully fenced yard and an inviting backyard oasis with bar/change room, 16x12 gazebo and on-ground heated salt water pool. Inside, elegance meets comfort with hardwood floors on both floors and 9 ft ceilings on main floor, formal living and dining rooms. Family room with vaulted ceiling and gas fireplace. Convenient den on the main floor for an office or craft room. Upstairs the primary bedroom is a retreat, featuring a cathedral ceiling, walk-in closet, and 4pc ensuite bath. Three additional bedrooms and convenient laundry. The finished lower level with Berber carpeting provides additional play or living space, full bath & second laundry room! Updates include hardwood stairs & throughout 2nd level; kitchen cupboards resurfaced. Furnace Nov 2020, A/C 2013 and Roof July 2021. With 4 bedrooms and 3.5 bathrooms, space and sophistication are yours. Quiet street with walking distance to primary school. Don't miss out! (id:49712)
Property Details
| MLS® Number | 1401671 |
| Property Type | Single Family |
| Neigbourhood | Barrhaven East |
| Community Name | Nepean |
| Amenities Near By | Public Transit, Recreation Nearby, Shopping |
| Community Features | Family Oriented |
| Features | Flat Site, Gazebo |
| Parking Space Total | 6 |
| Pool Type | Inground Pool |
Building
| Bathroom Total | 4 |
| Bedrooms Above Ground | 4 |
| Bedrooms Total | 4 |
| Appliances | Refrigerator, Dishwasher, Dryer, Microwave Range Hood Combo, Stove, Washer, Blinds |
| Basement Development | Finished |
| Basement Type | Full (finished) |
| Constructed Date | 2003 |
| Construction Style Attachment | Detached |
| Cooling Type | Central Air Conditioning |
| Exterior Finish | Brick, Siding |
| Fireplace Present | Yes |
| Fireplace Total | 1 |
| Flooring Type | Wall-to-wall Carpet, Hardwood, Ceramic |
| Foundation Type | Poured Concrete |
| Half Bath Total | 1 |
| Heating Fuel | Natural Gas |
| Heating Type | Forced Air |
| Stories Total | 2 |
| Type | House |
| Utility Water | Municipal Water |
Parking
| Attached Garage | |
| Inside Entry | |
| Surfaced |
Land
| Acreage | No |
| Fence Type | Fenced Yard |
| Land Amenities | Public Transit, Recreation Nearby, Shopping |
| Landscape Features | Landscaped |
| Sewer | Municipal Sewage System |
| Size Depth | 139 Ft ,10 In |
| Size Frontage | 27 Ft |
| Size Irregular | 27 Ft X 139.83 Ft (irregular Lot) |
| Size Total Text | 27 Ft X 139.83 Ft (irregular Lot) |
| Zoning Description | Residential |
Rooms
| Level | Type | Length | Width | Dimensions |
|---|---|---|---|---|
| Second Level | Primary Bedroom | 18'0" x 17'7" | ||
| Second Level | 4pc Ensuite Bath | Measurements not available | ||
| Second Level | Bedroom | 12'1" x 11'5" | ||
| Second Level | Bedroom | 12'1" x 11'11" | ||
| Second Level | Bedroom | 12'1" x 10'4" | ||
| Second Level | Full Bathroom | Measurements not available | ||
| Second Level | Laundry Room | Measurements not available | ||
| Lower Level | Recreation Room | 30'0" x 15'0" | ||
| Lower Level | Recreation Room | 11'5" x 8'9" | ||
| Lower Level | Full Bathroom | Measurements not available | ||
| Lower Level | Utility Room | Measurements not available | ||
| Lower Level | Laundry Room | Measurements not available | ||
| Main Level | Living Room | 13'8" x 12'1" | ||
| Main Level | Dining Room | 12'1" x 10'1" | ||
| Main Level | Kitchen | 16'1" x 12'7" | ||
| Main Level | Family Room/fireplace | 14'1" x 12'9" | ||
| Main Level | Den | 9'1" x 9'1" | ||
| Main Level | 2pc Bathroom | Measurements not available |
https://www.realtor.ca/real-estate/27150497/15-knowlton-drive-ottawa-barrhaven-east

110 Wild Senna Way
Ottawa, Ontario K2J 5Z7

110 Wild Senna Way
Ottawa, Ontario K2J 5Z7


































