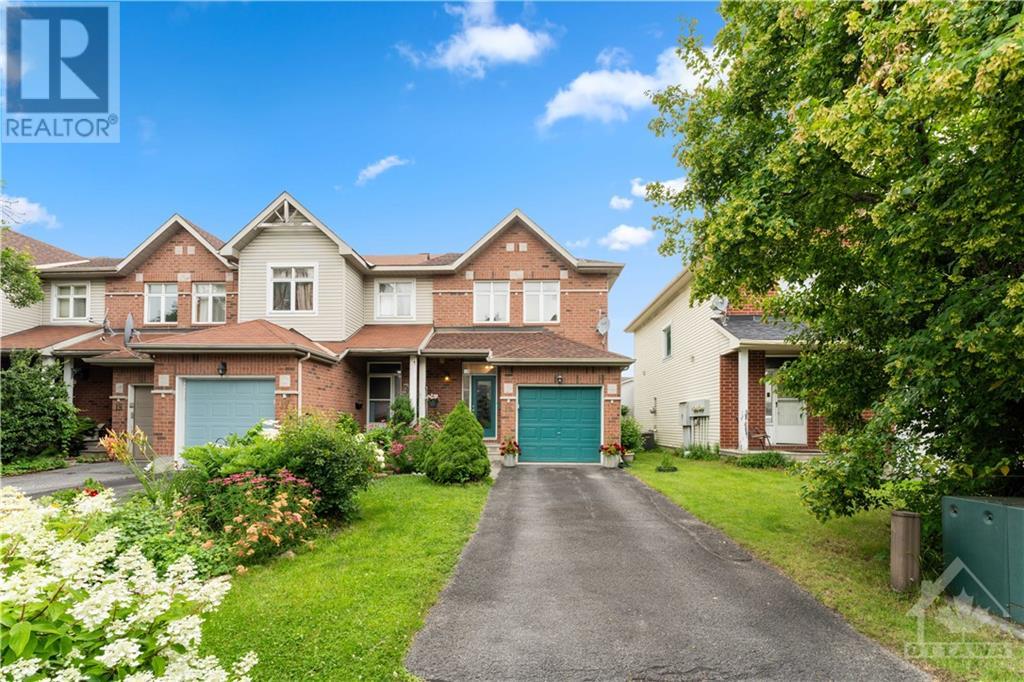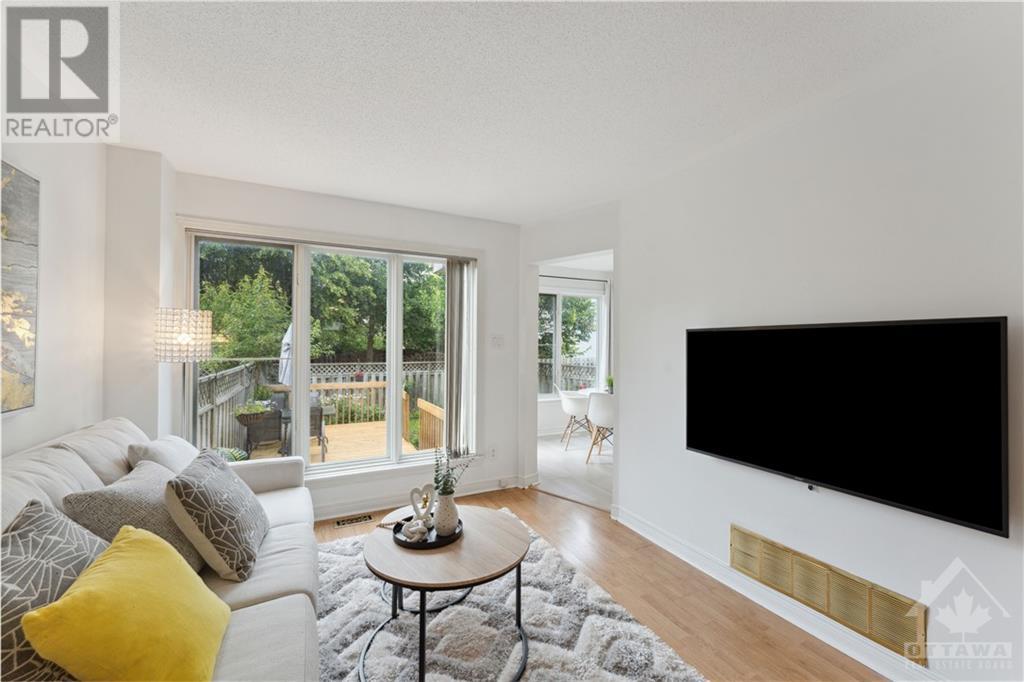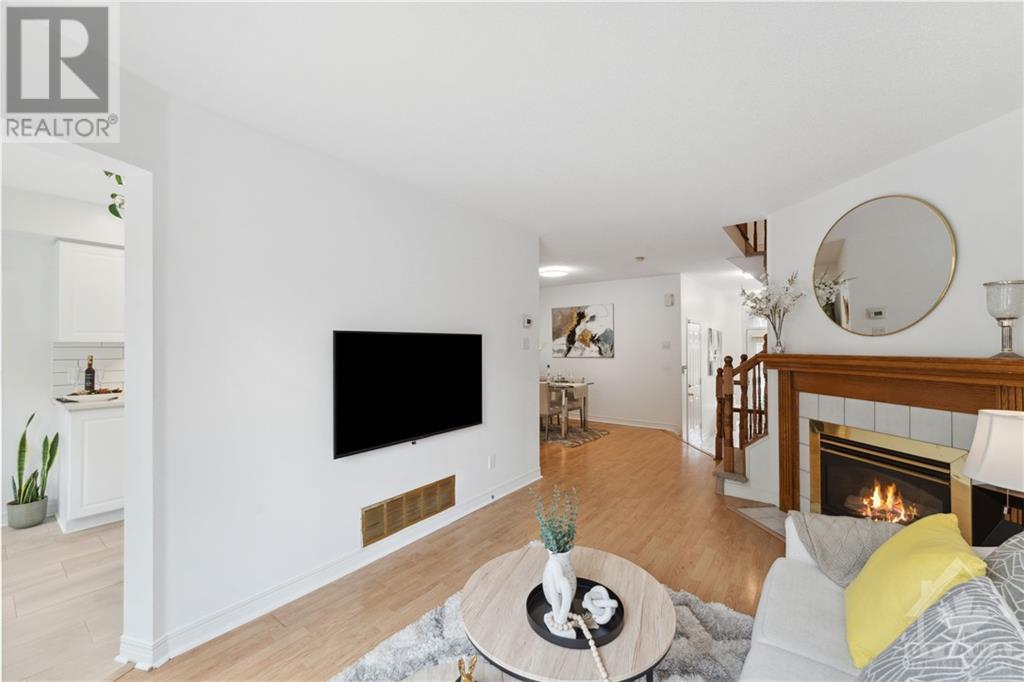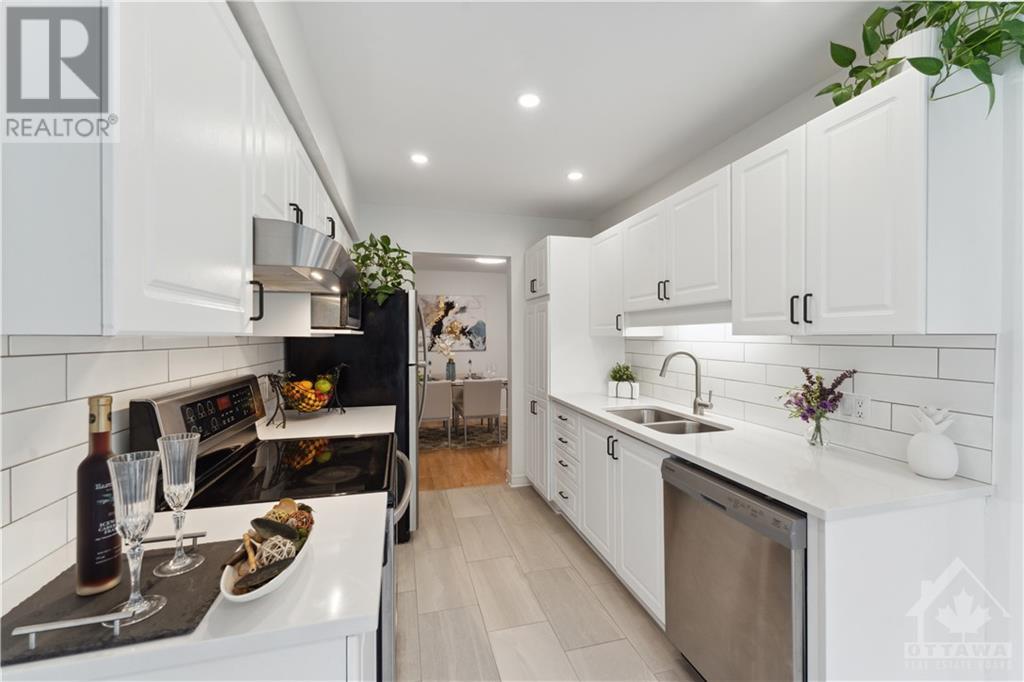15 Redding Way Ottawa, Ontario K2G 6C2
$689,000
Welcome to 15 Redding Way, a stunning 3-bed, 3 bath end-unit townhouse in highly desirable Centrepointe, ideally situated near Algonquin College, College Square's shops & restaurants and Baseline Station. You'll also enjoy quick access to Hwy 417/416 and Centrepointe Park with walking trails, baseball diamonds, a play structure. The property includes a one-car garage with inside entry & one of the largest rear yards on the street with a wood deck & interlock patio. Inside, the home is beautifully decorated with hardwood floors throughout the house, a convenient 2-pc powder room and a well-designed eat-in kitchen.Upstairs are 3 spacious bedrooms, including a primary bedroom with a walk-in closet & an ensuite bathroom, stand-up shower and large vanity. The 2nd full bathroom serves the other 2 bedrooms.The basement offers a large recreation room.Modern upgrades include kithen and bathroom 2023,new appliances, painting 2022,lights 2023,Roof 2015(35 yrs shingles), Furnace 2016,Window 2012. (id:49712)
Property Details
| MLS® Number | 1401383 |
| Property Type | Single Family |
| Neigbourhood | Centrepointe |
| Community Name | Nepean |
| Amenities Near By | Public Transit, Shopping |
| Communication Type | Internet Access |
| Community Features | School Bus |
| Parking Space Total | 3 |
Building
| Bathroom Total | 3 |
| Bedrooms Above Ground | 3 |
| Bedrooms Total | 3 |
| Appliances | Refrigerator, Dishwasher, Dryer, Hood Fan, Stove, Washer |
| Basement Development | Finished |
| Basement Type | Full (finished) |
| Constructed Date | 1996 |
| Construction Material | Poured Concrete |
| Cooling Type | Central Air Conditioning |
| Exterior Finish | Brick, Vinyl |
| Fire Protection | Smoke Detectors |
| Fireplace Present | Yes |
| Fireplace Total | 1 |
| Flooring Type | Carpet Over Hardwood, Laminate, Tile |
| Foundation Type | Poured Concrete |
| Half Bath Total | 1 |
| Heating Fuel | Natural Gas |
| Heating Type | Forced Air |
| Stories Total | 2 |
| Type | Row / Townhouse |
| Utility Water | Municipal Water |
Parking
| Attached Garage |
Land
| Acreage | No |
| Fence Type | Fenced Yard |
| Land Amenities | Public Transit, Shopping |
| Sewer | Municipal Sewage System |
| Size Depth | 108 Ft ,10 In |
| Size Frontage | 34 Ft ,5 In |
| Size Irregular | 34.42 Ft X 108.86 Ft |
| Size Total Text | 34.42 Ft X 108.86 Ft |
| Zoning Description | Residential |
Rooms
| Level | Type | Length | Width | Dimensions |
|---|---|---|---|---|
| Second Level | Primary Bedroom | 15'9" x 13'0" | ||
| Second Level | Bedroom | 10'0" x 9'8" | ||
| Second Level | Bedroom | 10'0" x 9'0" | ||
| Second Level | Laundry Room | Measurements not available | ||
| Second Level | 5pc Ensuite Bath | Measurements not available | ||
| Second Level | 3pc Bathroom | Measurements not available | ||
| Lower Level | Family Room | 18'5" x 12'0" | ||
| Main Level | Living Room | 15'9" x 10'6" | ||
| Main Level | Dining Room | 12'9" x 10'4" | ||
| Main Level | Kitchen | 9'4" x 8'0" | ||
| Main Level | 2pc Bathroom | Measurements not available |
https://www.realtor.ca/real-estate/27138542/15-redding-way-ottawa-centrepointe
1000 Innovation Dr, 5th Floor
Kanata, Ontario K2K 3E7
1000 Innovation Dr, 5th Floor
Kanata, Ontario K2K 3E7
1000 Innovation Dr, 5th Floor
Kanata, Ontario K2K 3E7


































