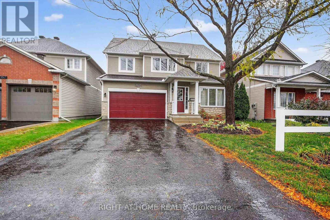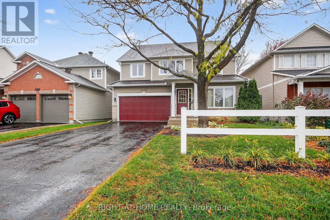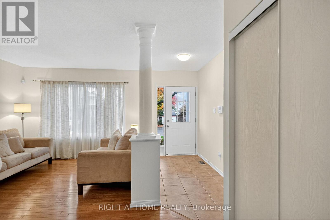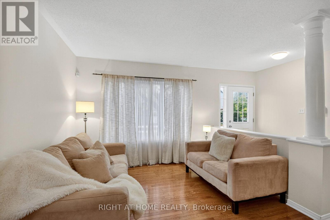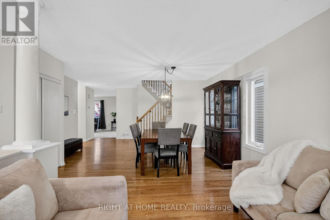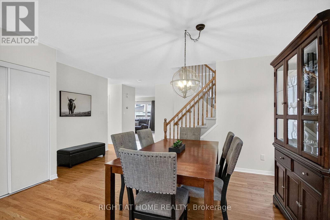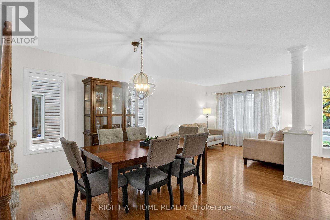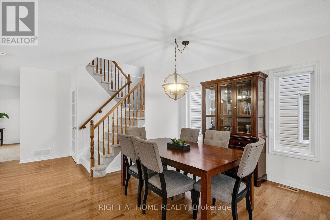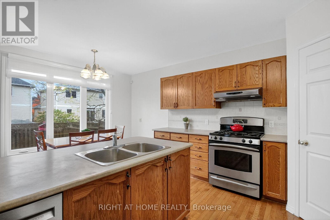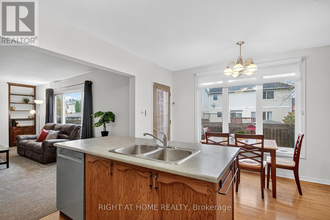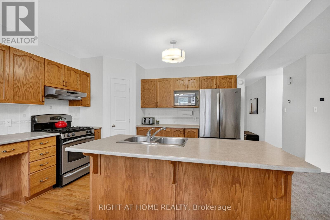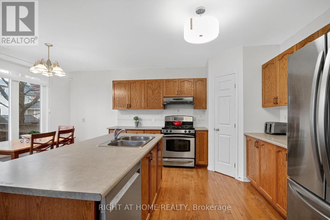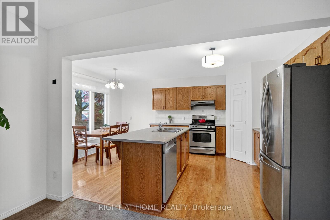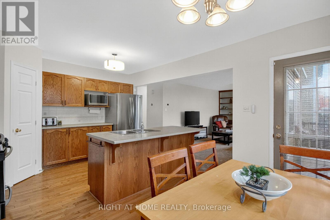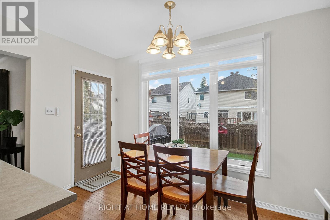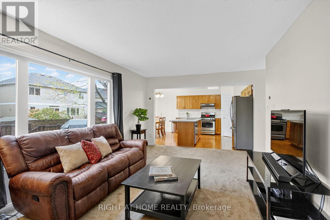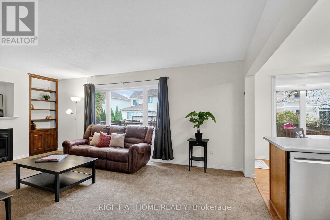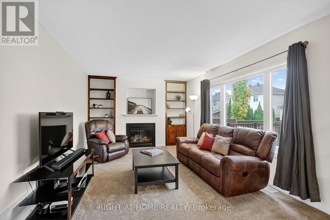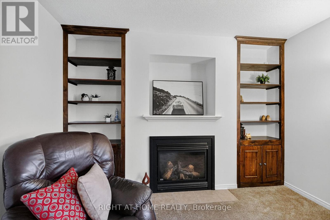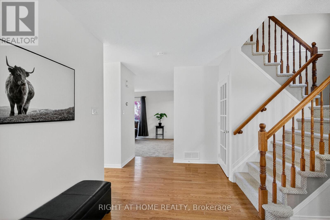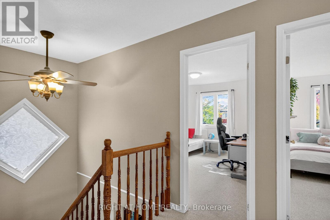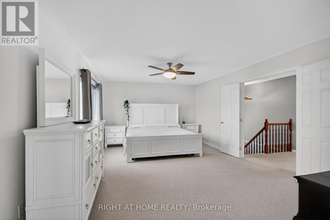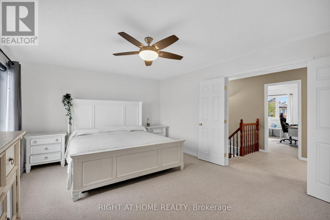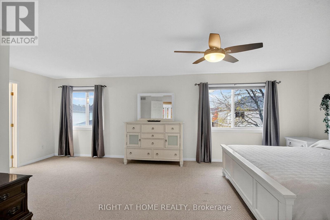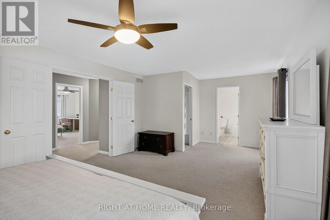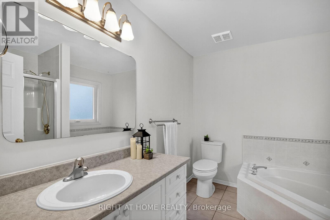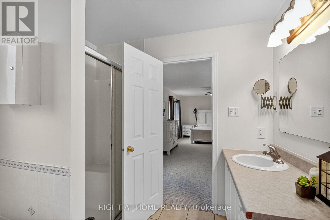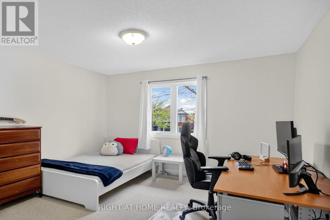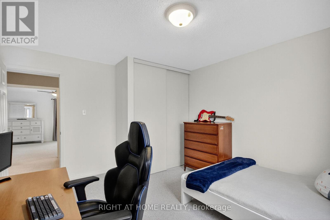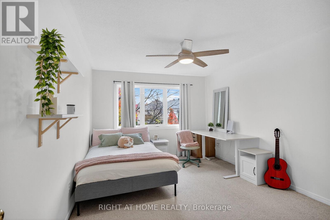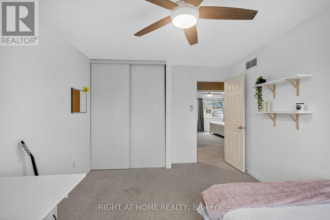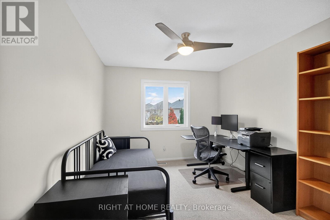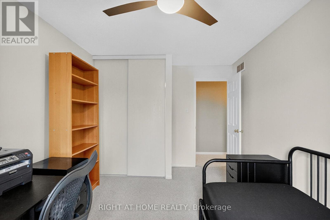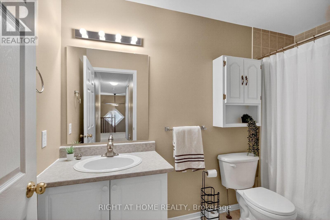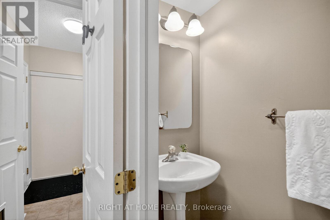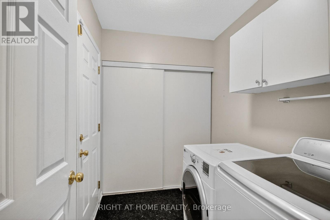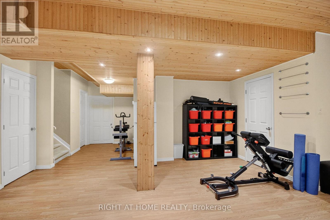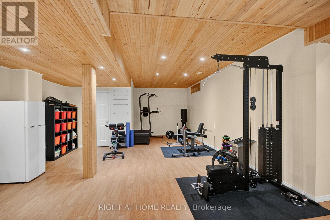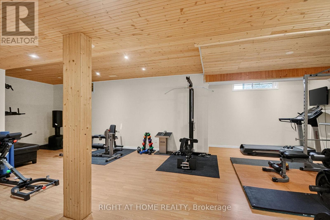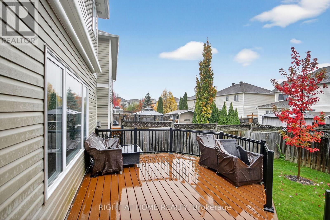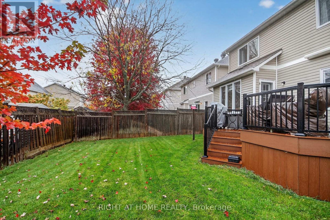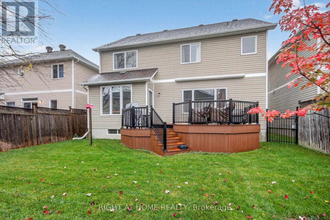4 Bedroom
3 Bathroom
2,000 - 2,500 ft2
Fireplace
Central Air Conditioning
Landscaped, Lawn Sprinkler
$875,000
Welcome to this beautifully maintained 4-bedroom, 3-bathroom detached home in the heart of Stittsville! Featuring a bright and sunny living and dining area, this home boasts a spacious kitchen that opens to a cozy family room with a gas fireplace-perfect for everyday living and entertaining. Upstairs, you'll find four generously sized bedrooms, including a massive primary retreat complete with a walk-in closet and a luxurious ensuite featuring a soaker tub and separate shower. The basement offers a large space to spread out and enjoy as a playroom, home office, gym or TV room to hang out with friends. Freshly painted with new carpet in the family room, this home is move-in ready. Major updates include: roof (2018), windows (2022), furnace (2021), composite deck with retractable awning (2024), and lawn irrigation system (2024), purchased on demand hot water heater (2024). Located close to shopping, transit, Hwy 417, and great schools. Don't miss the full list of upgrades on the feature sheet. This is a must-see! (id:49712)
Property Details
|
MLS® Number
|
X12475138 |
|
Property Type
|
Single Family |
|
Neigbourhood
|
Potter's Key |
|
Community Name
|
8211 - Stittsville (North) |
|
Parking Space Total
|
6 |
|
Structure
|
Porch, Deck |
Building
|
Bathroom Total
|
3 |
|
Bedrooms Above Ground
|
4 |
|
Bedrooms Total
|
4 |
|
Age
|
16 To 30 Years |
|
Amenities
|
Fireplace(s) |
|
Appliances
|
Water Heater, Dryer, Hood Fan, Stove, Washer, Refrigerator |
|
Basement Development
|
Finished |
|
Basement Type
|
Full (finished) |
|
Construction Style Attachment
|
Detached |
|
Cooling Type
|
Central Air Conditioning |
|
Exterior Finish
|
Brick, Vinyl Siding |
|
Fireplace Present
|
Yes |
|
Fireplace Total
|
1 |
|
Foundation Type
|
Concrete |
|
Half Bath Total
|
1 |
|
Stories Total
|
2 |
|
Size Interior
|
2,000 - 2,500 Ft2 |
|
Type
|
House |
|
Utility Water
|
Municipal Water |
Parking
Land
|
Acreage
|
No |
|
Landscape Features
|
Landscaped, Lawn Sprinkler |
|
Sewer
|
Sanitary Sewer |
|
Size Depth
|
98 Ft ,4 In |
|
Size Frontage
|
42 Ft ,4 In |
|
Size Irregular
|
42.4 X 98.4 Ft |
|
Size Total Text
|
42.4 X 98.4 Ft |
|
Zoning Description
|
Residential |
Rooms
| Level |
Type |
Length |
Width |
Dimensions |
|
Second Level |
Primary Bedroom |
3.69 m |
7.25 m |
3.69 m x 7.25 m |
|
Second Level |
Bedroom |
3.69 m |
3.39 m |
3.69 m x 3.39 m |
|
Second Level |
Bedroom |
3.69 m |
3.35 m |
3.69 m x 3.35 m |
|
Second Level |
Bedroom |
3.69 m |
2.78 m |
3.69 m x 2.78 m |
|
Second Level |
Bathroom |
2.93 m |
2.56 m |
2.93 m x 2.56 m |
|
Second Level |
Bathroom |
1.22 m |
2.74 m |
1.22 m x 2.74 m |
|
Lower Level |
Recreational, Games Room |
6.13 m |
9.48 m |
6.13 m x 9.48 m |
|
Main Level |
Kitchen |
3.41 m |
4.91 m |
3.41 m x 4.91 m |
|
Main Level |
Laundry Room |
8 m |
7 m |
8 m x 7 m |
|
Main Level |
Living Room |
3.5 m |
3.75 m |
3.5 m x 3.75 m |
|
Main Level |
Dining Room |
3.17 m |
4 m |
3.17 m x 4 m |
|
Main Level |
Family Room |
3.81 m |
6.25 m |
3.81 m x 6.25 m |
https://www.realtor.ca/real-estate/29017567/150-abaca-way-ottawa-8211-stittsville-north
