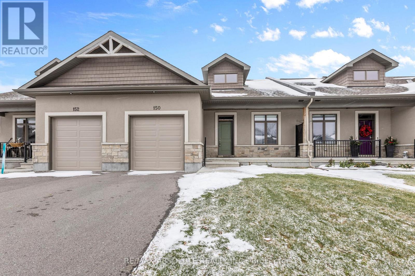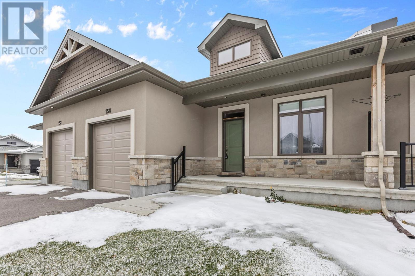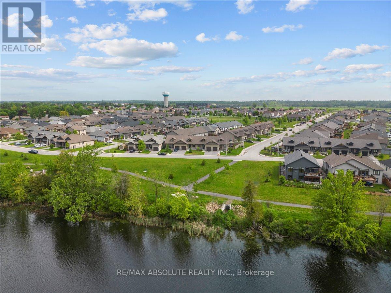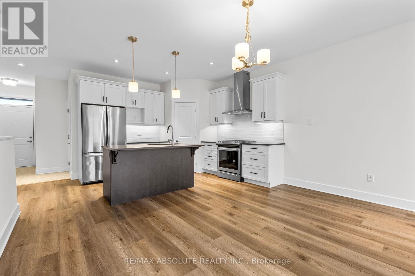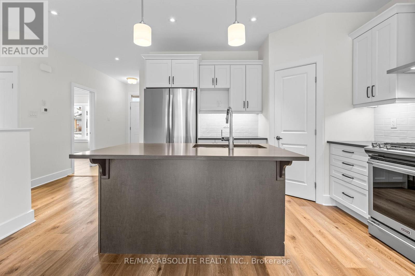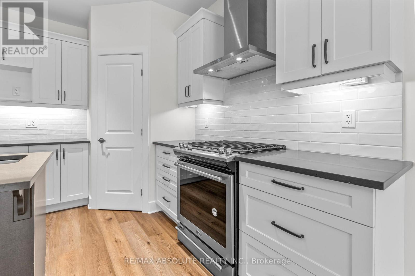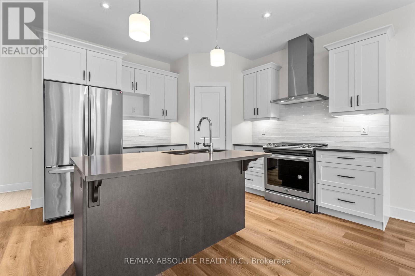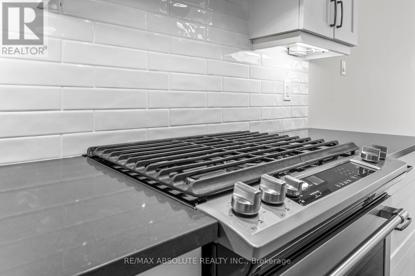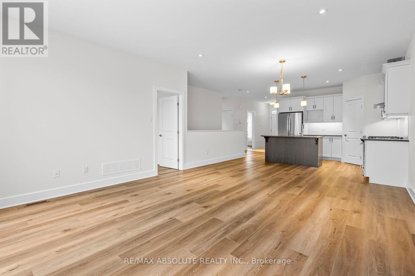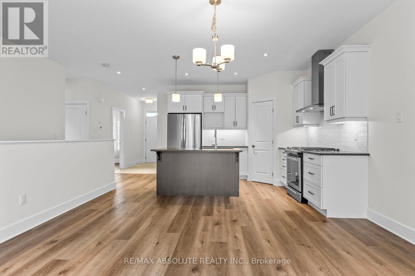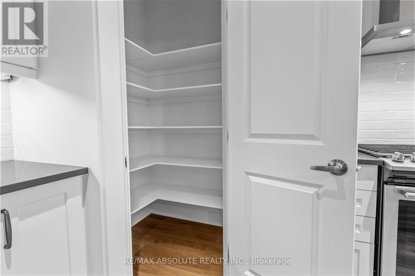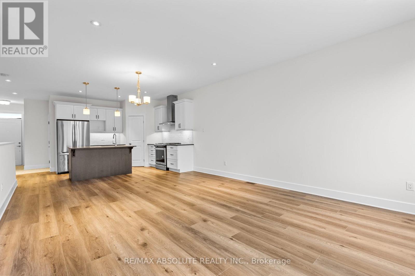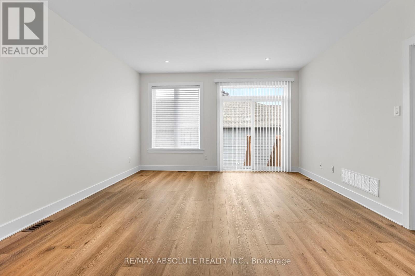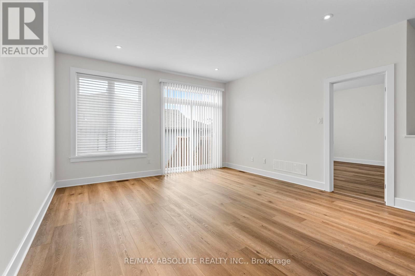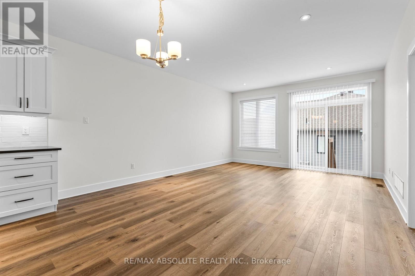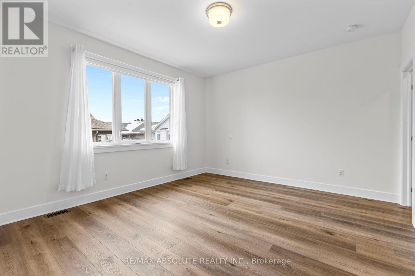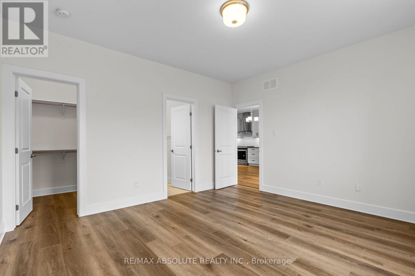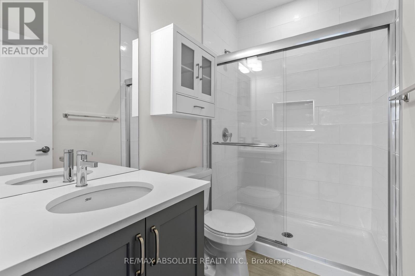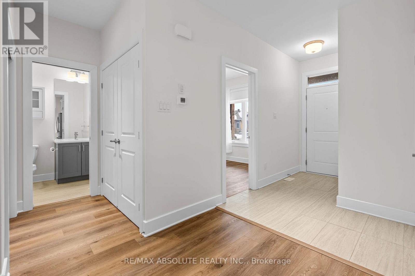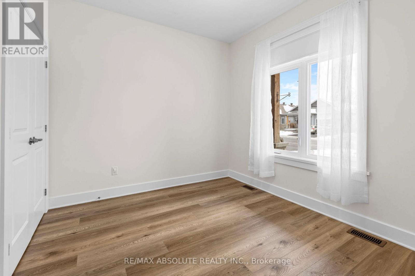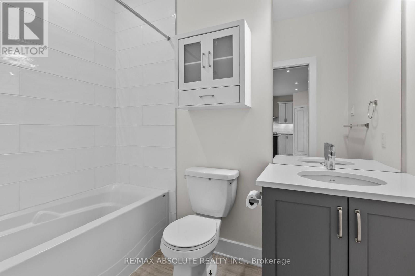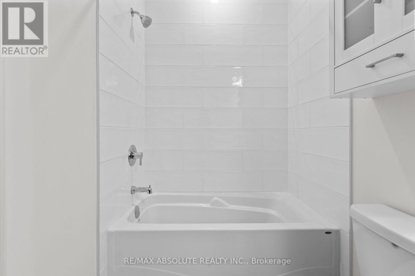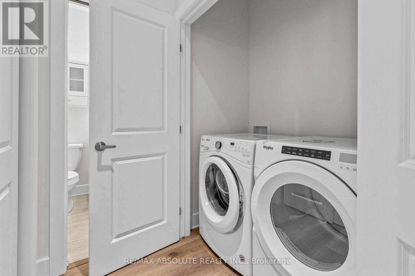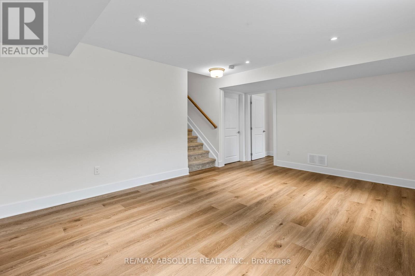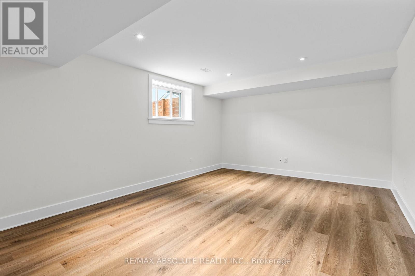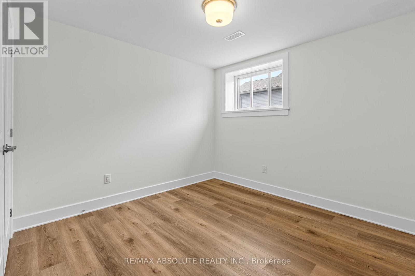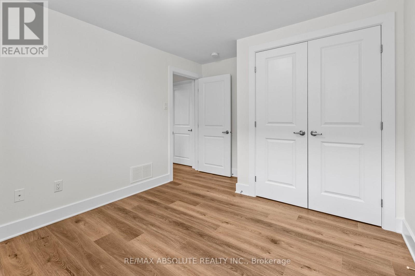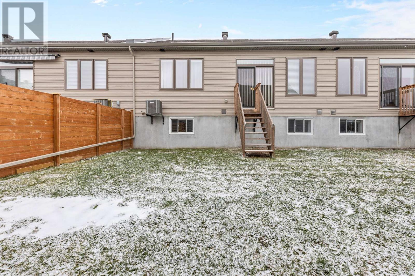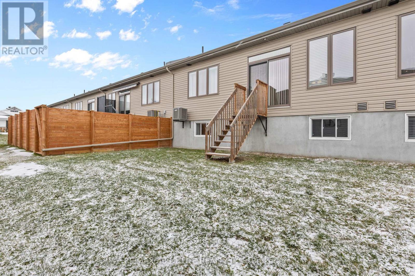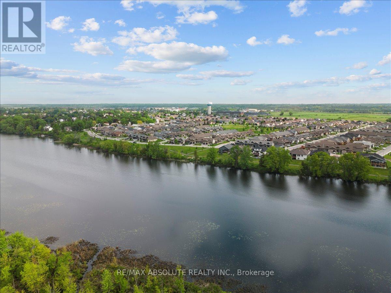3 Bedroom
2 Bathroom
1,100 - 1,500 ft2
Bungalow
Central Air Conditioning
Forced Air
$619,900
OPEN HOUSE SAT 2-4pm! Johanna is one of the most desired streets in Riverfront Estates! This home front onto singles allowing for a very open feel! 2 cars can fit on the driveway There is a covered front porch with a privacy partition! Tiled foyer! This bungalow offers 2 bedrooms on the main level PLUS one in the FULLY finished lower level! Freshly painted throughout! The VERY pretty 2 toned kitchen offers stainless appliances, a gas stove, subway tile backsplash, LOTS of cabinetry, crown molding, WALK in pantry & QUARTZ countertop! WIDE plank flooring on the main & in the lower! The ONLY carpet is on the stairs & its in brand new condition! The ensuite off the primary offers a walk in tiled showing with a glass door! Main floor laundry. There is a tub & shower combo in the main bathroom. The lower level is super bright, a good size rec room & 3rd bedroom PLUS ton of storage! Exceptional location within a wonderful community that offers easy access to the water & Historical Almonte! (id:49712)
Property Details
|
MLS® Number
|
X12557230 |
|
Property Type
|
Single Family |
|
Community Name
|
911 - Almonte |
|
Amenities Near By
|
Park |
|
Equipment Type
|
Water Heater |
|
Parking Space Total
|
3 |
|
Rental Equipment Type
|
Water Heater |
Building
|
Bathroom Total
|
2 |
|
Bedrooms Above Ground
|
2 |
|
Bedrooms Below Ground
|
1 |
|
Bedrooms Total
|
3 |
|
Age
|
0 To 5 Years |
|
Appliances
|
Water Treatment, Dishwasher, Dryer, Stove, Washer, Refrigerator |
|
Architectural Style
|
Bungalow |
|
Basement Development
|
Finished |
|
Basement Type
|
Full (finished) |
|
Construction Style Attachment
|
Attached |
|
Cooling Type
|
Central Air Conditioning |
|
Exterior Finish
|
Stucco, Stone |
|
Foundation Type
|
Concrete |
|
Heating Fuel
|
Natural Gas |
|
Heating Type
|
Forced Air |
|
Stories Total
|
1 |
|
Size Interior
|
1,100 - 1,500 Ft2 |
|
Type
|
Row / Townhouse |
|
Utility Water
|
Municipal Water |
Parking
|
Attached Garage
|
|
|
Garage
|
|
|
Inside Entry
|
|
Land
|
Acreage
|
No |
|
Land Amenities
|
Park |
|
Sewer
|
Sanitary Sewer |
|
Size Depth
|
96 Ft ,3 In |
|
Size Frontage
|
29 Ft ,9 In |
|
Size Irregular
|
29.8 X 96.3 Ft ; 0 |
|
Size Total Text
|
29.8 X 96.3 Ft ; 0 |
|
Zoning Description
|
Residential |
Rooms
| Level |
Type |
Length |
Width |
Dimensions |
|
Lower Level |
Recreational, Games Room |
5.48 m |
3.96 m |
5.48 m x 3.96 m |
|
Lower Level |
Bedroom |
3.65 m |
3.04 m |
3.65 m x 3.04 m |
|
Main Level |
Kitchen |
3.65 m |
3.04 m |
3.65 m x 3.04 m |
|
Main Level |
Dining Room |
4.26 m |
3.35 m |
4.26 m x 3.35 m |
|
Main Level |
Living Room |
4.26 m |
2.87 m |
4.26 m x 2.87 m |
|
Main Level |
Primary Bedroom |
4.31 m |
3.04 m |
4.31 m x 3.04 m |
|
Main Level |
Bedroom |
3.04 m |
2.89 m |
3.04 m x 2.89 m |
https://www.realtor.ca/real-estate/29116577/150-johanna-street-mississippi-mills-911-almonte
