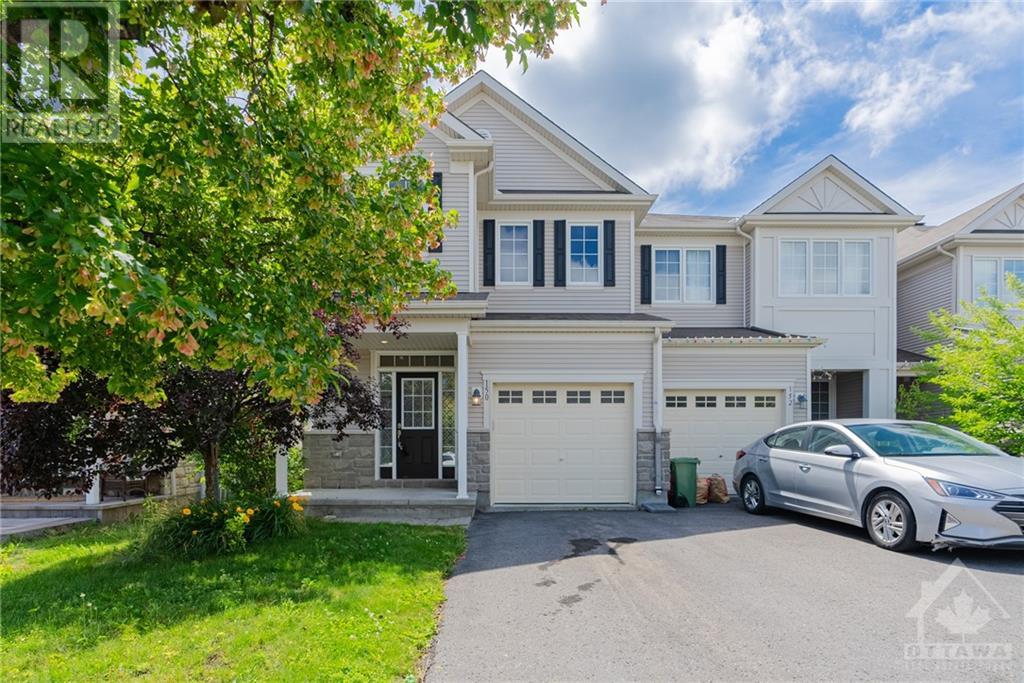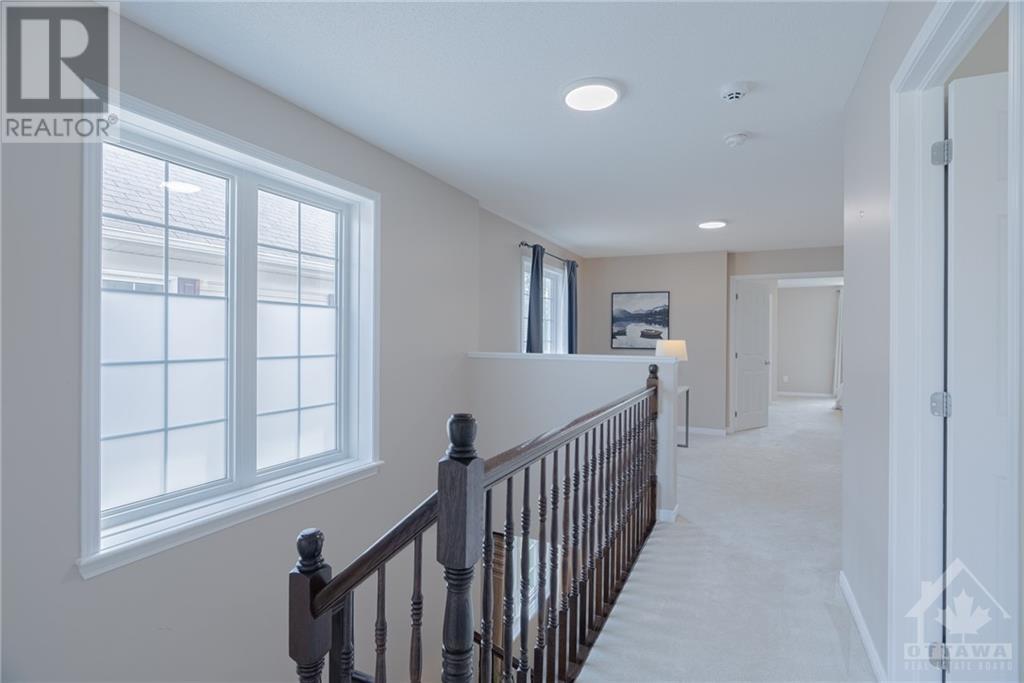150 Laramie Crescent Ottawa, Ontario K2J 5Z8
$649,000
Check out Monarch's stunning Greenboro model nestled in the picturesque Stonebridge golf course community! This well-appointed townhome boasts 2180 square feet of living space plus a finished basement. The spacious floorplan features separate formal living and dining rooms, a second-floor loft, and convenient laundry facilities. Built in 2013, this home offers numerous advantages: no rear neighbors, no condo fees, ample parking for 3 cars, a finished basement, landscaped and fenced yard, and meticulous upkeep both inside and out. Enjoy abundant natural light in this end unit situated on a 25-foot lot backing onto the City's urban boundary, ensuring privacy and tranquility. Perfectly located within walking distance to parks, schools, a pool, and a rink, this property offers an unbeatable combination of comfort and convenience. (id:49712)
Property Details
| MLS® Number | 1400550 |
| Property Type | Single Family |
| Neigbourhood | Stonebridge |
| Community Name | Nepean |
| Amenities Near By | Golf Nearby, Public Transit, Recreation Nearby, Shopping |
| Community Features | Family Oriented |
| Features | Automatic Garage Door Opener |
| Parking Space Total | 3 |
Building
| Bathroom Total | 3 |
| Bedrooms Above Ground | 3 |
| Bedrooms Total | 3 |
| Appliances | Refrigerator, Dishwasher, Dryer, Hood Fan, Stove, Washer |
| Basement Development | Finished |
| Basement Type | Full (finished) |
| Constructed Date | 2013 |
| Cooling Type | Central Air Conditioning |
| Exterior Finish | Stone, Vinyl |
| Flooring Type | Wall-to-wall Carpet, Hardwood, Laminate |
| Foundation Type | Poured Concrete |
| Half Bath Total | 1 |
| Heating Fuel | Natural Gas |
| Heating Type | Forced Air |
| Stories Total | 2 |
| Size Exterior | 2180 Sqft |
| Type | Row / Townhouse |
| Utility Water | Municipal Water |
Parking
| Attached Garage | |
| Inside Entry |
Land
| Acreage | No |
| Fence Type | Fenced Yard |
| Land Amenities | Golf Nearby, Public Transit, Recreation Nearby, Shopping |
| Sewer | Municipal Sewage System |
| Size Depth | 111 Ft ,7 In |
| Size Frontage | 25 Ft ,6 In |
| Size Irregular | 25.49 Ft X 111.58 Ft |
| Size Total Text | 25.49 Ft X 111.58 Ft |
| Zoning Description | Residential |
Rooms
| Level | Type | Length | Width | Dimensions |
|---|---|---|---|---|
| Second Level | Primary Bedroom | 17'4" x 12'1" | ||
| Second Level | Bedroom | 14'6" x 10'4" | ||
| Second Level | Bedroom | 10'5" x 8'6" | ||
| Second Level | Loft | 12'0" x 11'0" | ||
| Second Level | Laundry Room | 6'7" x 5'8" | ||
| Second Level | 4pc Bathroom | 6'8" x 5'2" | ||
| Second Level | 4pc Ensuite Bath | 9'6" x 8'4" | ||
| Lower Level | Family Room | 19'4" x 10'6" | ||
| Main Level | Living Room | 18'8" x 13'0" | ||
| Main Level | Dining Room | 16'2" x 10'6" | ||
| Main Level | Kitchen | 12'2" x 10'0" | ||
| Main Level | 2pc Ensuite Bath | 5'2" x 4'6" | ||
| Main Level | Foyer | Measurements not available |
https://www.realtor.ca/real-estate/27146995/150-laramie-crescent-ottawa-stonebridge


1090 Ambleside Drive
Ottawa, Ontario K2B 8G7
(613) 596-4133
(613) 596-5905
www.coldwellbankersarazen.com/


































