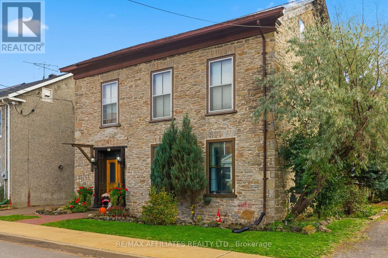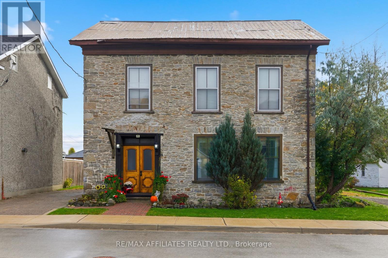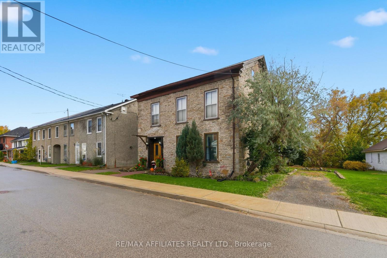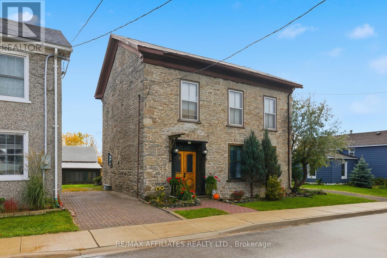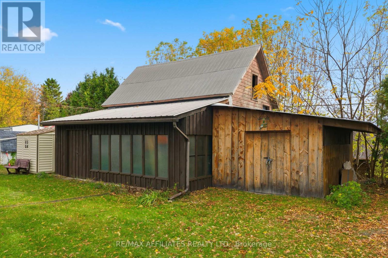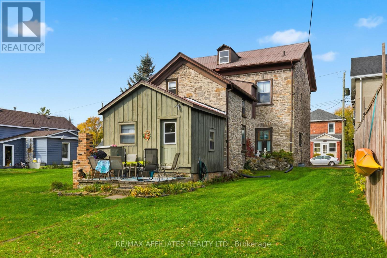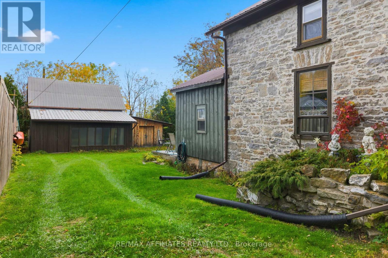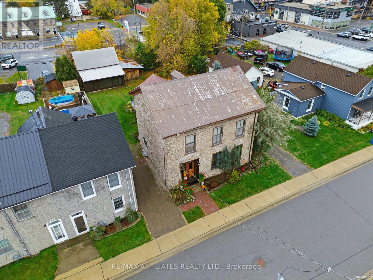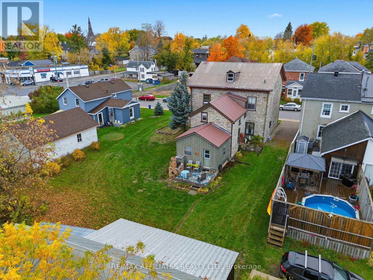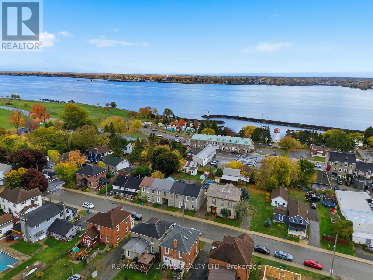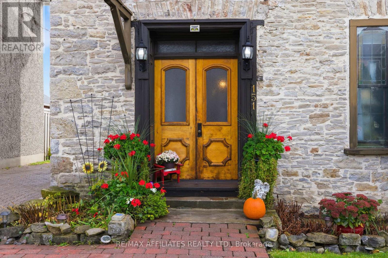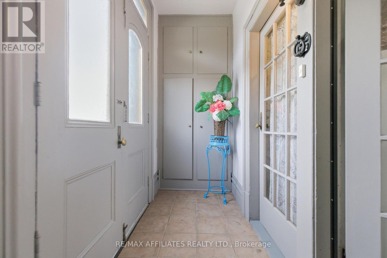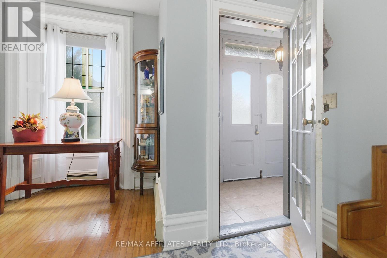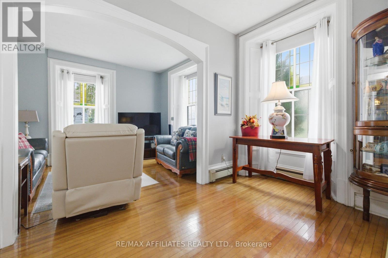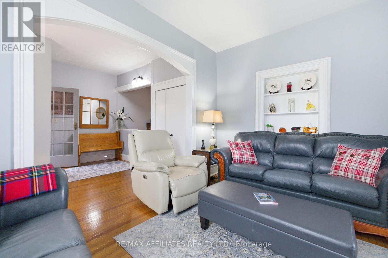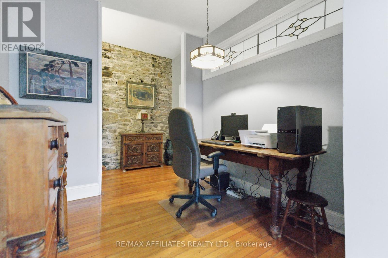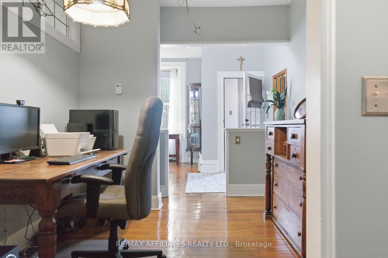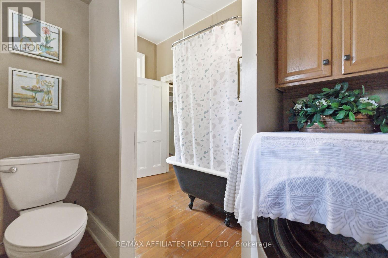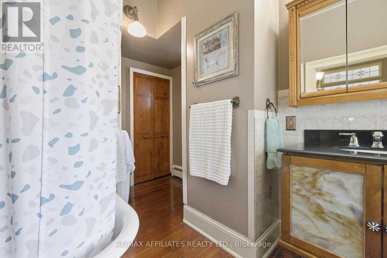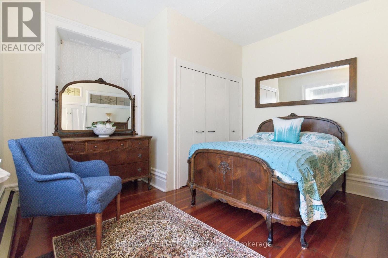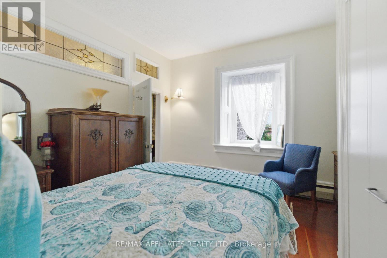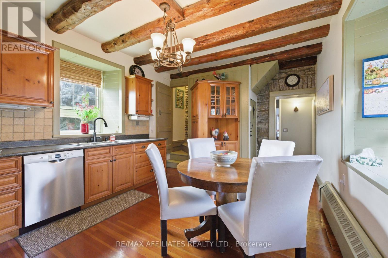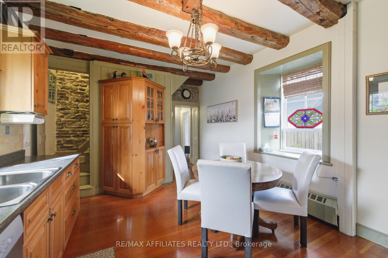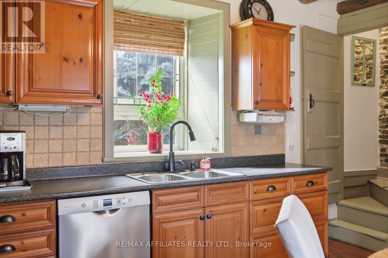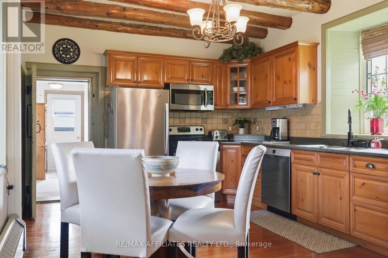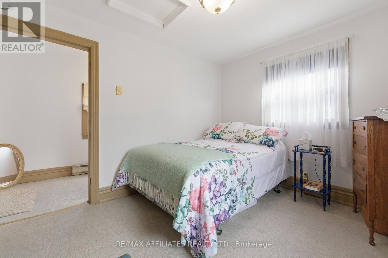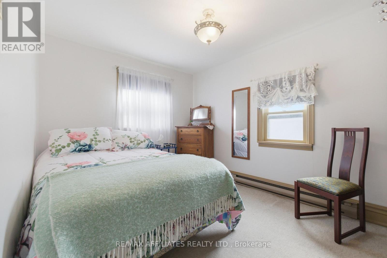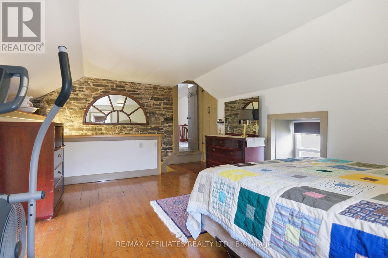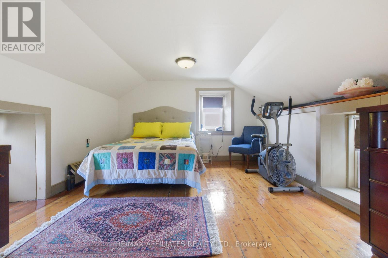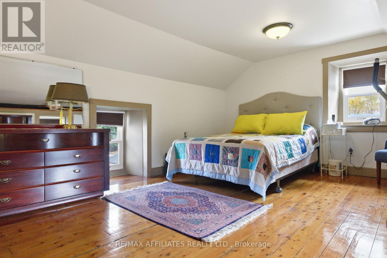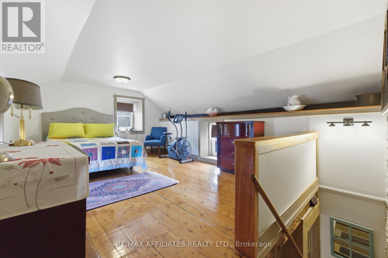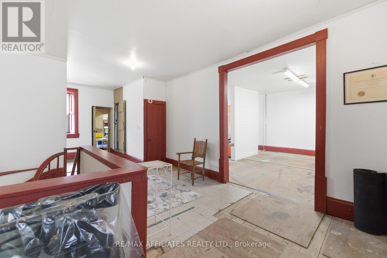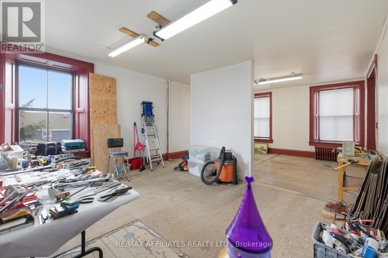3 Bedroom
2 Bathroom
2,500 - 3,000 ft2
None
Radiant Heat
$519,000
Welcome to 151 Henry Street East, Prescott. Where history wears its heart on its sleeve. Step into this charming 1890's stone home - a place where character isn't just a feature, it's the foundation. Brimming with original personality, this unique property features exposed stone walls and rustic beams that instantly transport you to a time when craftsmanship was an art form. The main level boasts a cozy layout with two bedrooms, a 4-piece bath complete with a classic clawfoot tub, and convenient laundry. The kitchen is truly the heart of the home - warm, inviting, and filled with those heritage century home details we all adore. Once home to Prescott's Old Glass Shop, the dual-entrance foyer tells a story of possibility. One side leads up to an additional spacious living space, complete with a bathroom and kitchenette. While the other welcomes you into the spacious main living level. Investors and creative thinkers will love the potential to convert this footprint into a duplex or income-producing opportunity. If you need more space for hobbies, storage, or future vision? The unfinished attic offers endless room to grow - perhaps a studio, a loft lounge, or a secret hideaway waiting to be imagined. Outside, the charm of the stone exterior continues, situated on a lovely lot equipped with a large workshop and garden shed. This prime location is walkable to downtown, the waterfront, shops, schools, and all the conveniences Prescott has to offer. Whether you're dreaming of living in a piece of history or unlocking its investment potential, this home is ready to write its next chapter with you. (id:49712)
Property Details
|
MLS® Number
|
X12485465 |
|
Property Type
|
Single Family |
|
Community Name
|
808 - Prescott |
|
Features
|
Carpet Free |
|
Parking Space Total
|
2 |
|
Structure
|
Shed, Workshop |
Building
|
Bathroom Total
|
2 |
|
Bedrooms Above Ground
|
3 |
|
Bedrooms Total
|
3 |
|
Age
|
100+ Years |
|
Amenities
|
Separate Heating Controls |
|
Appliances
|
Water Heater - Tankless, Water Heater, Dishwasher, Dryer, Hood Fan, Stove, Washer, Refrigerator |
|
Basement Development
|
Unfinished |
|
Basement Type
|
N/a (unfinished) |
|
Construction Style Attachment
|
Detached |
|
Cooling Type
|
None |
|
Exterior Finish
|
Stone |
|
Fire Protection
|
Smoke Detectors |
|
Foundation Type
|
Stone |
|
Half Bath Total
|
1 |
|
Heating Fuel
|
Natural Gas |
|
Heating Type
|
Radiant Heat |
|
Stories Total
|
3 |
|
Size Interior
|
2,500 - 3,000 Ft2 |
|
Type
|
House |
|
Utility Water
|
Municipal Water |
Parking
Land
|
Acreage
|
No |
|
Sewer
|
Sanitary Sewer |
|
Size Depth
|
136 Ft |
|
Size Frontage
|
79 Ft |
|
Size Irregular
|
79 X 136 Ft |
|
Size Total Text
|
79 X 136 Ft |
|
Zoning Description
|
R3 |
Rooms
| Level |
Type |
Length |
Width |
Dimensions |
|
Second Level |
Bathroom |
3.29 m |
2.77 m |
3.29 m x 2.77 m |
|
Second Level |
Other |
4.85 m |
8.19 m |
4.85 m x 8.19 m |
|
Second Level |
Primary Bedroom |
3.88 m |
5.56 m |
3.88 m x 5.56 m |
|
Third Level |
Other |
9.1 m |
8.19 m |
9.1 m x 8.19 m |
|
Main Level |
Foyer |
3.09 m |
1.24 m |
3.09 m x 1.24 m |
|
Main Level |
Other |
3.57 m |
3.47 m |
3.57 m x 3.47 m |
|
Main Level |
Living Room |
2.97 m |
4.12 m |
2.97 m x 4.12 m |
|
Main Level |
Office |
2.86 m |
3.31 m |
2.86 m x 3.31 m |
|
Main Level |
Bedroom |
3.68 m |
3.97 m |
3.68 m x 3.97 m |
|
Main Level |
Bathroom |
2.35 m |
3.72 m |
2.35 m x 3.72 m |
|
Main Level |
Kitchen |
3.67 m |
5.55 m |
3.67 m x 5.55 m |
|
Main Level |
Bedroom |
2.75 m |
3.68 m |
2.75 m x 3.68 m |
|
Main Level |
Foyer |
1.4 m |
3.68 m |
1.4 m x 3.68 m |
Utilities
|
Cable
|
Installed |
|
Electricity
|
Installed |
|
Sewer
|
Installed |
https://www.realtor.ca/real-estate/29039130/151-henry-street-e-prescott-808-prescott
