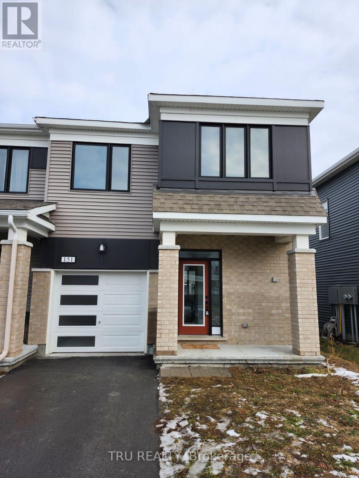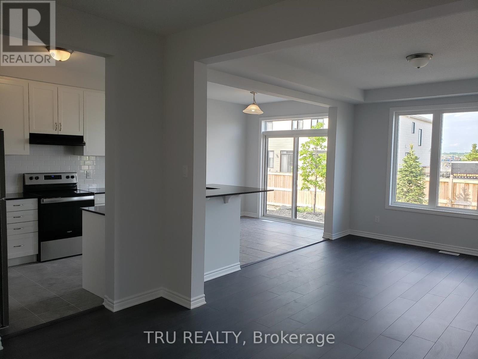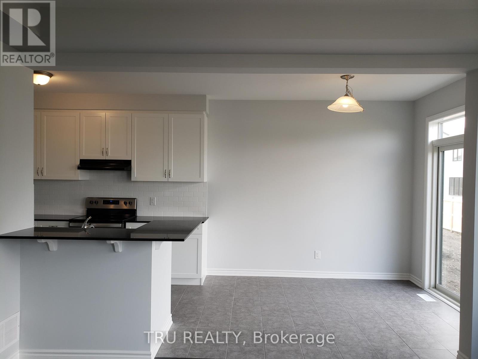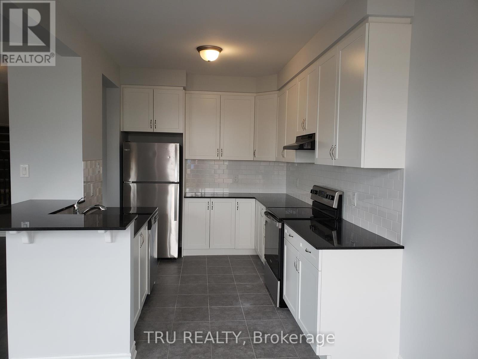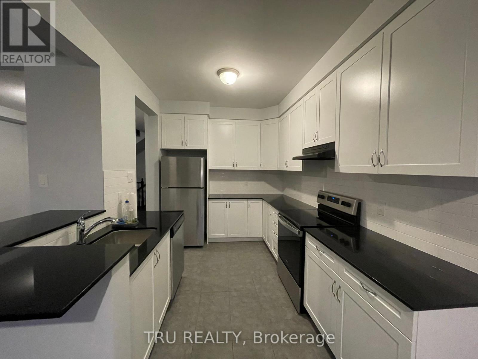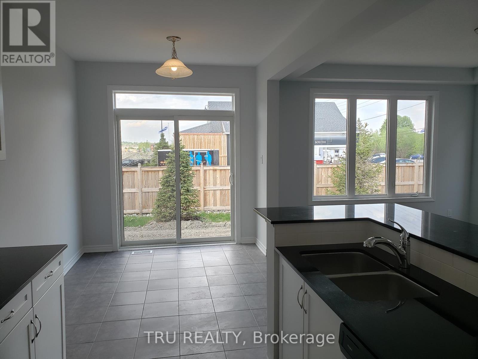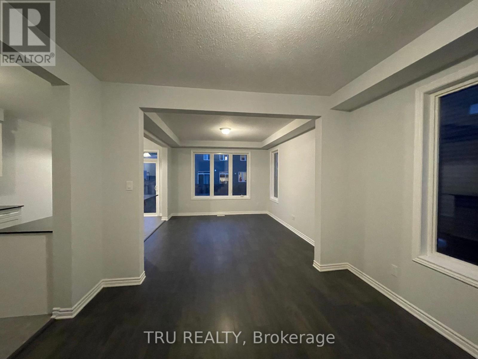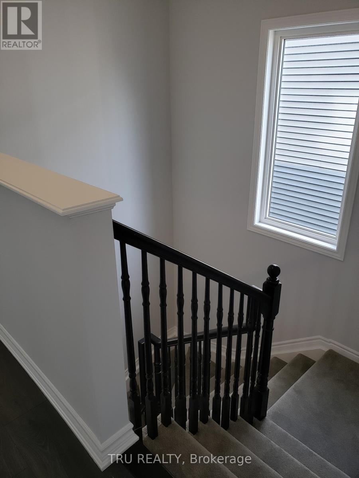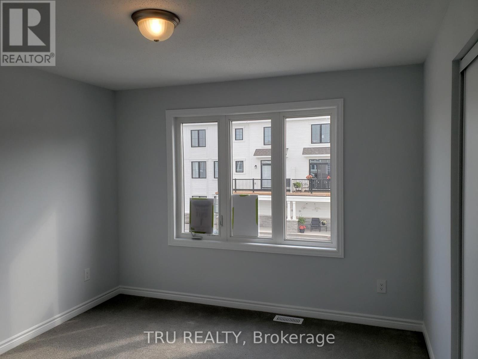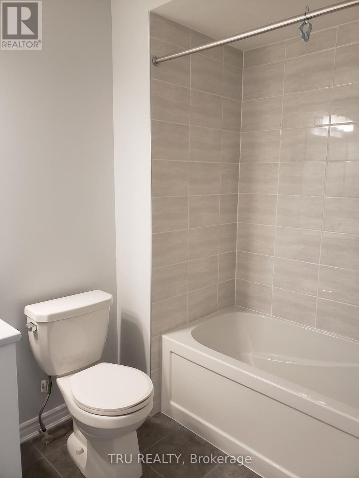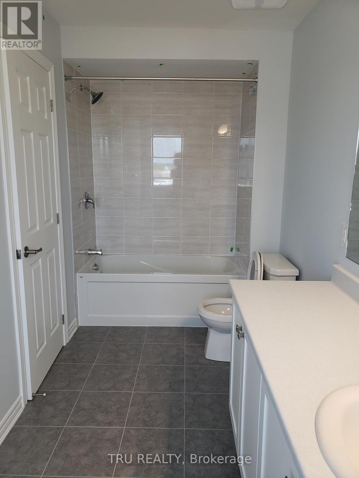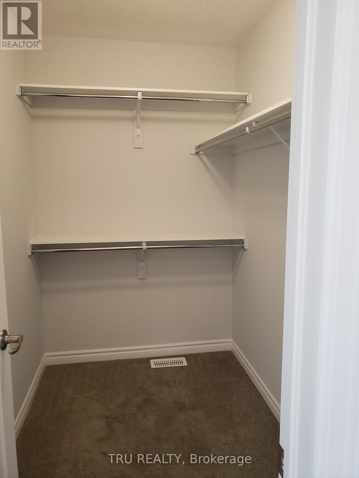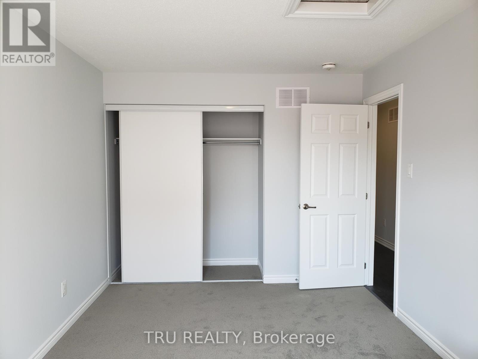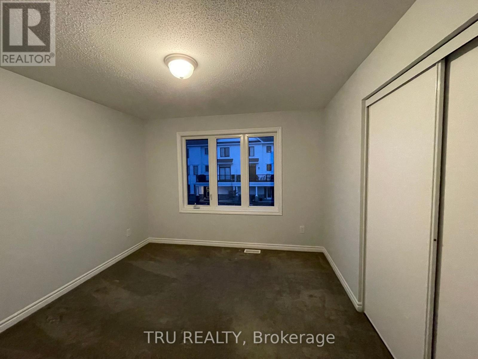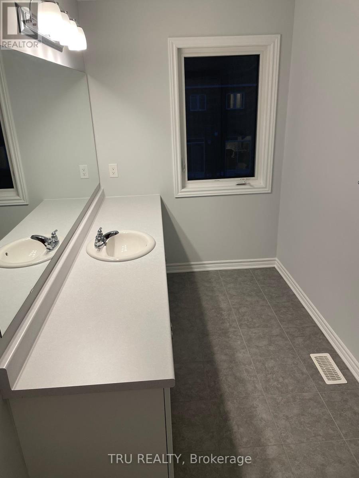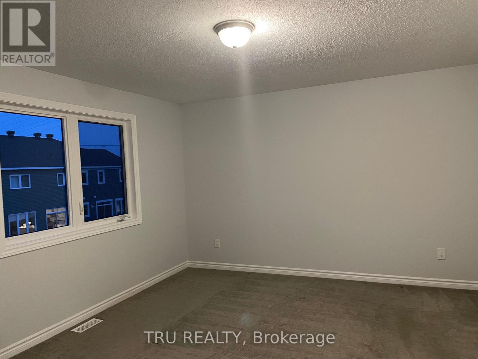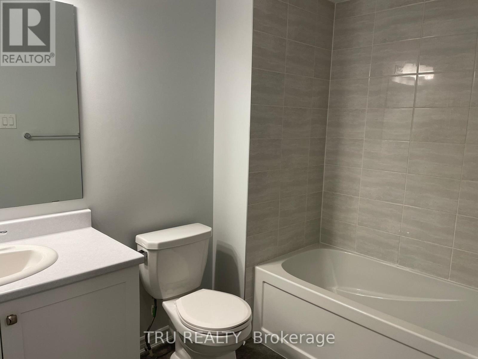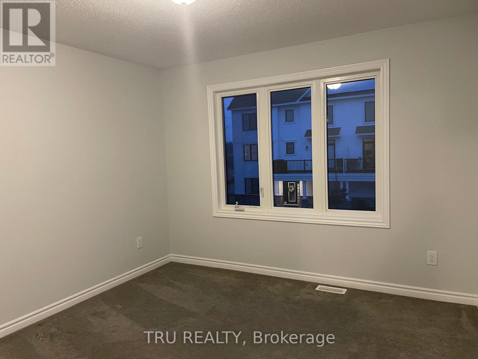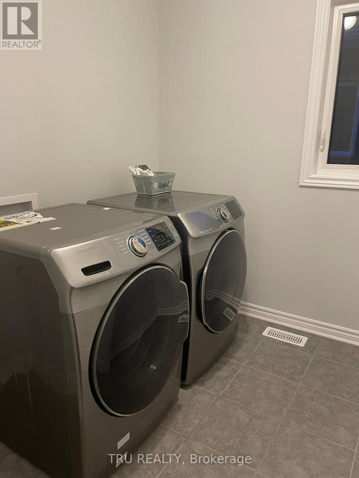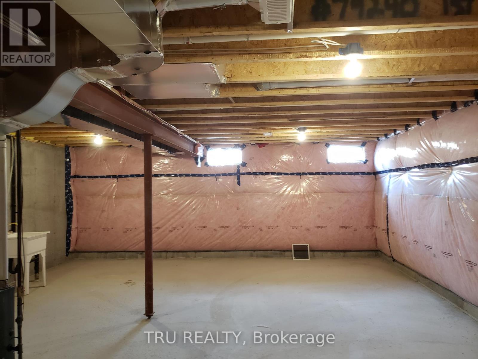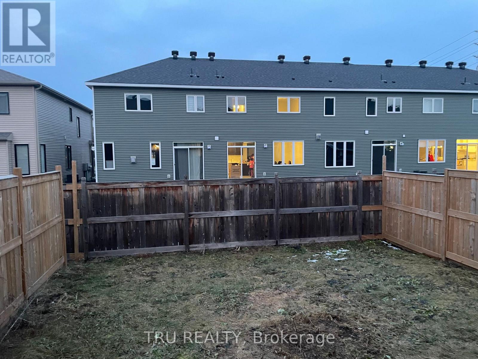3 Bedroom
3 Bathroom
1,500 - 2,000 ft2
Central Air Conditioning
Forced Air
$2,650 Monthly
Spacious end unit in Stittsville South. Oak End Mattamy model offers wide plank engineering flooring, big windows with plenty of natural light, classical white kitchen with black granite counter tops. Huge laundry room conveniently located on the second level. Freshly painted and professionally cleaned. Excellent location close to Walmart and other shopping plazas. Rental application, Equifax credit report and employment proof are a must. (id:49712)
Property Details
|
MLS® Number
|
X12370284 |
|
Property Type
|
Single Family |
|
Neigbourhood
|
Kanata |
|
Community Name
|
9010 - Kanata - Emerald Meadows/Trailwest |
|
Amenities Near By
|
Public Transit |
|
Parking Space Total
|
2 |
Building
|
Bathroom Total
|
3 |
|
Bedrooms Above Ground
|
3 |
|
Bedrooms Total
|
3 |
|
Appliances
|
Water Heater - Tankless |
|
Basement Development
|
Unfinished |
|
Basement Type
|
Full (unfinished) |
|
Construction Style Attachment
|
Attached |
|
Cooling Type
|
Central Air Conditioning |
|
Exterior Finish
|
Brick |
|
Foundation Type
|
Concrete |
|
Half Bath Total
|
1 |
|
Heating Fuel
|
Natural Gas |
|
Heating Type
|
Forced Air |
|
Stories Total
|
2 |
|
Size Interior
|
1,500 - 2,000 Ft2 |
|
Type
|
Row / Townhouse |
|
Utility Water
|
Municipal Water |
Parking
Land
|
Acreage
|
No |
|
Land Amenities
|
Public Transit |
|
Sewer
|
Sanitary Sewer |
Rooms
| Level |
Type |
Length |
Width |
Dimensions |
|
Second Level |
Primary Bedroom |
4.49 m |
3.88 m |
4.49 m x 3.88 m |
|
Second Level |
Bedroom |
2.94 m |
4.97 m |
2.94 m x 4.97 m |
|
Second Level |
Bedroom |
3.07 m |
3.47 m |
3.07 m x 3.47 m |
|
Main Level |
Great Room |
3.37 m |
4.34 m |
3.37 m x 4.34 m |
|
Main Level |
Dining Room |
2.59 m |
3.04 m |
2.59 m x 3.04 m |
|
Main Level |
Kitchen |
2.59 m |
3.65 m |
2.59 m x 3.65 m |
|
Main Level |
Dining Room |
3.07 m |
3.12 m |
3.07 m x 3.12 m |
https://www.realtor.ca/real-estate/28790574/151-pictou-crescent-ottawa-9010-kanata-emerald-meadowstrailwest
