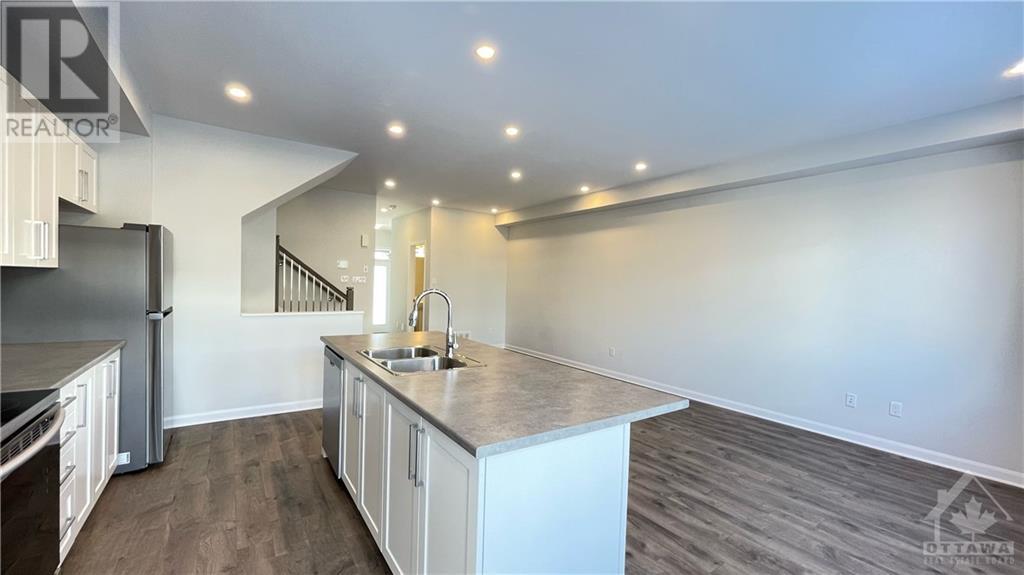3 Bedroom 3 Bathroom
Central Air Conditioning, Air Exchanger Forced Air
$2,650 Monthly
Gorgeous 3-bedroom townhouse in Quinn's Point Barrhaven. The main level features 9-foot ceilings and engineered laminate flooring. There is an open concept kitchen with stainless steel appliances and a large island. The second level offers a Master Bedroom with a full en-suite bathroom and a walk-in closet. Two additional bedrooms and one full bathroom complete the second level. The finished basement has a large recreation room with a large window and carpet flooring. You can reach Barrhaven Town Centre, Costco, and Highway 416 within a 10-minute drive, and the Minto Recreation Centre within a 5-minute drive, close to many excellent schools. It is easy to get to downtown Ottawa by bus via OC Transpo Routes #95 and #275. (id:49712)
Property Details
| MLS® Number | 1395544 |
| Property Type | Single Family |
| Neigbourhood | Half Moon Bay |
| Community Name | Nepean |
| Features | Automatic Garage Door Opener |
| ParkingSpaceTotal | 2 |
Building
| BathroomTotal | 3 |
| BedroomsAboveGround | 3 |
| BedroomsTotal | 3 |
| Amenities | Laundry - In Suite |
| Appliances | Refrigerator, Dishwasher, Dryer, Microwave Range Hood Combo, Stove, Washer |
| BasementDevelopment | Finished |
| BasementType | Full (finished) |
| ConstructedDate | 2020 |
| CoolingType | Central Air Conditioning, Air Exchanger |
| ExteriorFinish | Brick, Vinyl |
| FlooringType | Wall-to-wall Carpet, Laminate, Tile |
| HalfBathTotal | 1 |
| HeatingFuel | Natural Gas |
| HeatingType | Forced Air |
| StoriesTotal | 2 |
| Type | Row / Townhouse |
| UtilityWater | Municipal Water |
Parking
Land
| Acreage | No |
| Sewer | Municipal Sewage System |
| SizeIrregular | * Ft X * Ft |
| SizeTotalText | * Ft X * Ft |
| ZoningDescription | Residential |
Rooms
| Level | Type | Length | Width | Dimensions |
|---|
| Second Level | Primary Bedroom | | | 13’0” x 13’11” |
| Second Level | 4pc Ensuite Bath | | | Measurements not available |
| Second Level | Bedroom | | | 10’0” x 11’1” |
| Second Level | Bedroom | | | 9’1” x 10’1” |
| Second Level | 4pc Bathroom | | | Measurements not available |
| Second Level | Laundry Room | | | Measurements not available |
| Lower Level | Family Room | | | 19’5” x 15’4” |
| Main Level | Foyer | | | Measurements not available |
| Main Level | Partial Bathroom | | | Measurements not available |
| Main Level | Dining Room | | | 10’4” x 10’0” |
| Main Level | Living Room | | | 10’4” x 14’0” |
| Main Level | Kitchen | | | 8’8” x 16’3” |
https://www.realtor.ca/real-estate/26983509/151-teelin-circle-ottawa-half-moon-bay






















