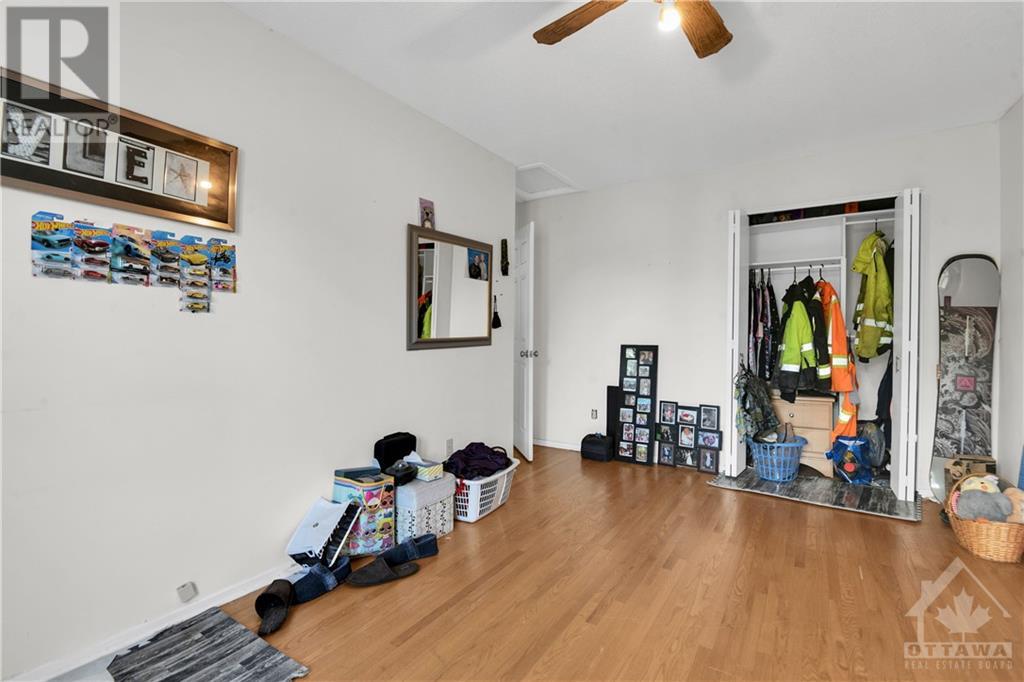1511 Fisher Avenue Ottawa, Ontario K2C 3M8
$415,000Maintenance, Caretaker, Water, Other, See Remarks, Recreation Facilities, Reserve Fund Contributions
$559.60 Monthly
Maintenance, Caretaker, Water, Other, See Remarks, Recreation Facilities, Reserve Fund Contributions
$559.60 MonthlySpacious 3-bedroom, 2-storey end-unit townhome, perfectly situated in the family-oriented community of Carleton Square. Ideal for investors, first-time home buyers, and retirees, this property offers ample living space and a prime location. On the first floor, you will find a welcoming kitchen with an eating area, a dining room, and living room. The second floor boasts a primary bedroom along with two additional bedrooms, and a well-appointed bathroom. The basement significantly extends your living space and features a large family room, a powder room, a laundry room, and a versatile storage/utility area. Step outside to a lovely fenced yard, ideal for outdoor enjoyment and relaxation. The condo complex includes access to an outdoor pool, perfect for summer days. This home is conveniently located near parks, excellent schools, shopping centers, and transportation options, making it a perfect place to call home. Don't forget to checkout the 3D TOUR and FLOOR PLAN. Book a showing today! (id:49712)
Property Details
| MLS® Number | 1403525 |
| Property Type | Single Family |
| Neigbourhood | Carleton Square |
| Community Name | Nepean |
| AmenitiesNearBy | Public Transit, Recreation Nearby, Shopping |
| CommunityFeatures | Recreational Facilities, Family Oriented, Pets Allowed |
| ParkingSpaceTotal | 1 |
| StorageType | Storage Shed |
| Structure | Deck |
Building
| BathroomTotal | 2 |
| BedroomsAboveGround | 3 |
| BedroomsTotal | 3 |
| Amenities | Laundry - In Suite |
| Appliances | Refrigerator, Dishwasher, Dryer, Hood Fan, Stove, Washer |
| BasementDevelopment | Finished |
| BasementType | Full (finished) |
| ConstructedDate | 1974 |
| CoolingType | Central Air Conditioning |
| ExteriorFinish | Brick |
| FireProtection | Smoke Detectors |
| FireplacePresent | Yes |
| FireplaceTotal | 1 |
| FlooringType | Wall-to-wall Carpet, Laminate, Tile |
| FoundationType | Poured Concrete |
| HalfBathTotal | 1 |
| HeatingFuel | Natural Gas |
| HeatingType | Forced Air |
| StoriesTotal | 2 |
| Type | Row / Townhouse |
| UtilityWater | Municipal Water |
Parking
| Surfaced | |
| Visitor Parking |
Land
| Acreage | No |
| FenceType | Fenced Yard |
| LandAmenities | Public Transit, Recreation Nearby, Shopping |
| Sewer | Municipal Sewage System |
| ZoningDescription | Residential |
Rooms
| Level | Type | Length | Width | Dimensions |
|---|---|---|---|---|
| Second Level | Primary Bedroom | 11'8" x 15'7" | ||
| Second Level | 3pc Bathroom | 7'2" x 10'2" | ||
| Second Level | Bedroom | 11'8" x 16'2" | ||
| Second Level | Bedroom | 8'9" x 12'8" | ||
| Basement | Family Room | 18'6" x 23'2" | ||
| Basement | Laundry Room | 18'6" x 8'11" | ||
| Basement | 2pc Bathroom | 7'5" x 3'2" | ||
| Main Level | Foyer | 4'4" x 5'1" | ||
| Main Level | Living Room | 12'1" x 15'11" | ||
| Main Level | Dining Room | 12'1" x 8'8" | ||
| Main Level | Kitchen | 10'5" x 7'9" | ||
| Main Level | Eating Area | 8'6" x 10'7" |
https://www.realtor.ca/real-estate/27197526/1511-fisher-avenue-ottawa-carleton-square


21 Ladouceur St
Ottawa, Ontario K1Y 2S9


































