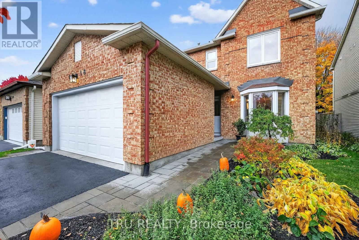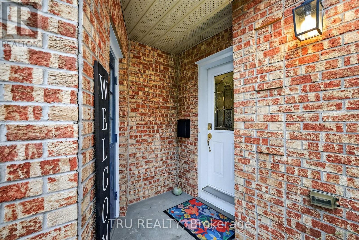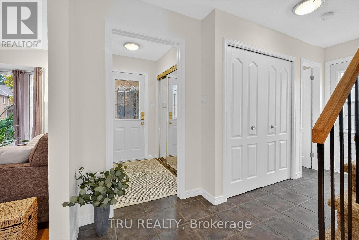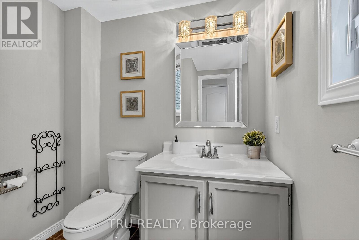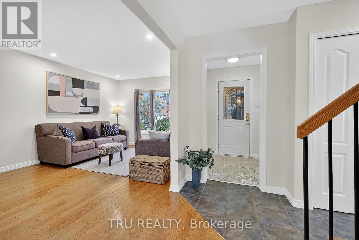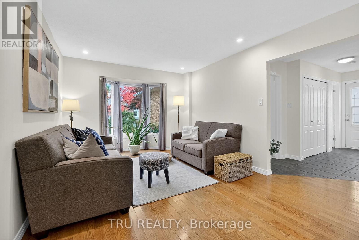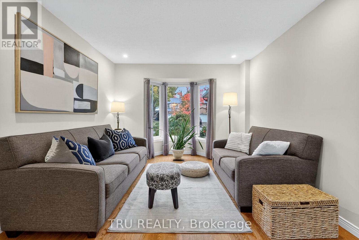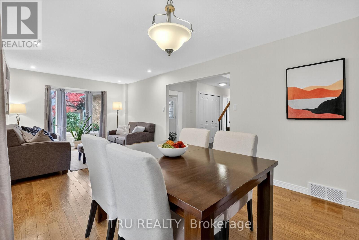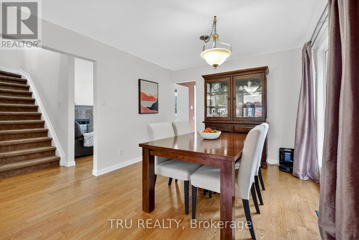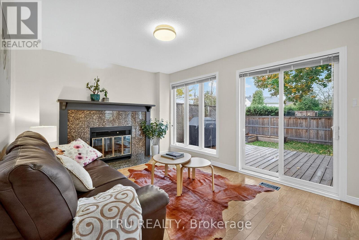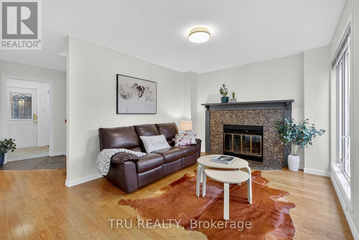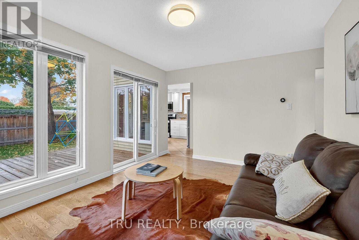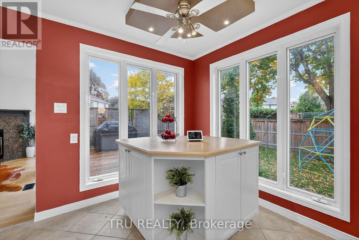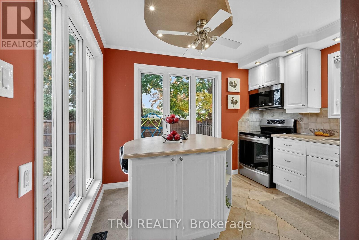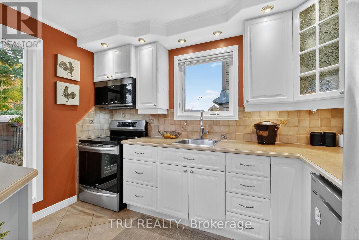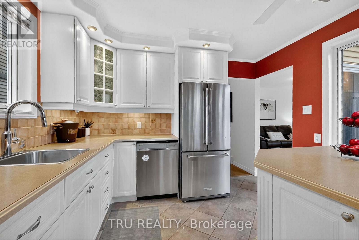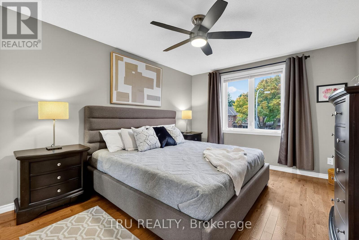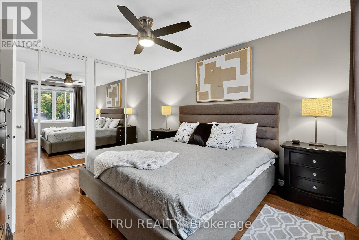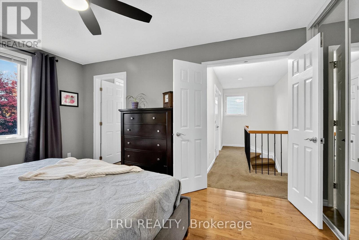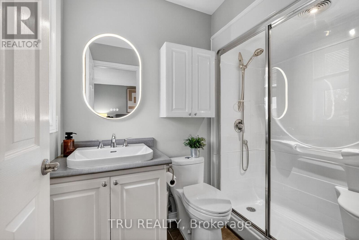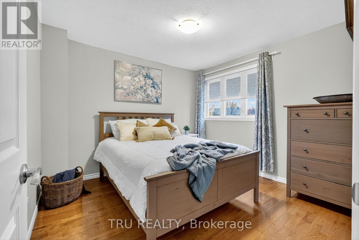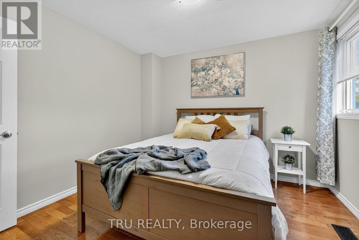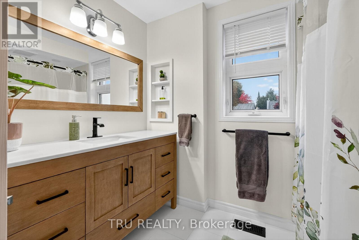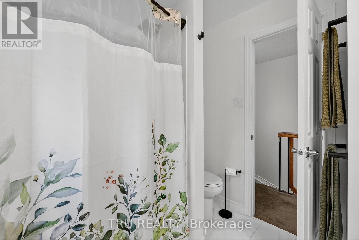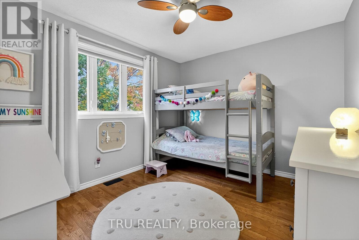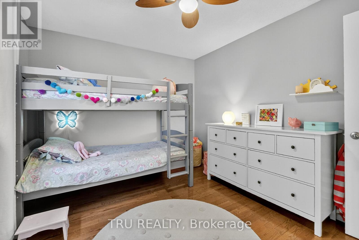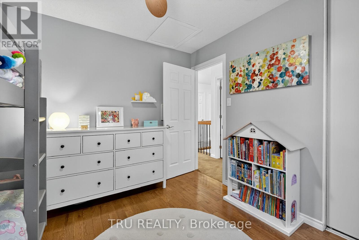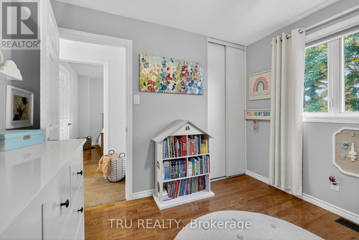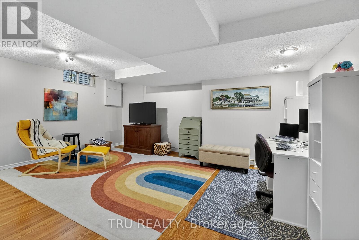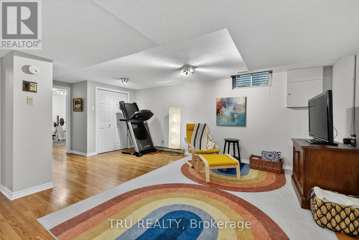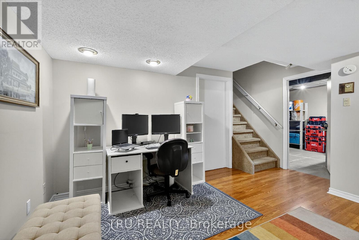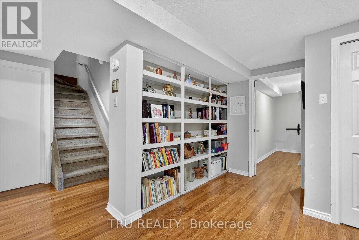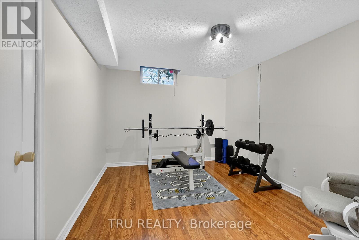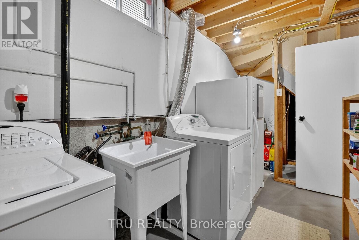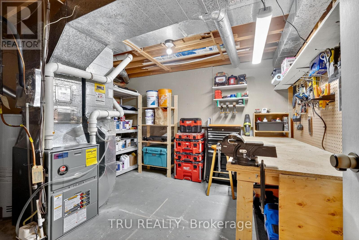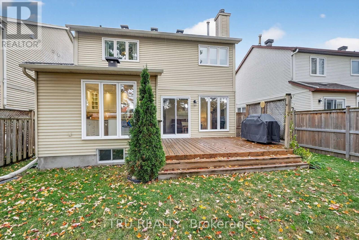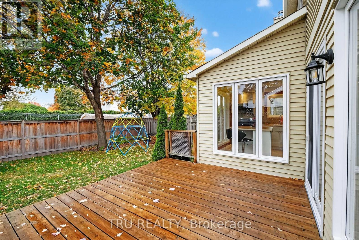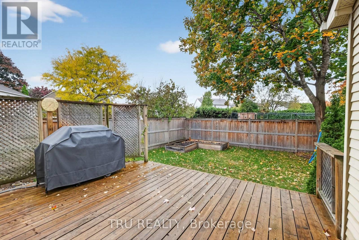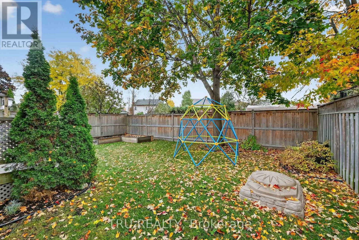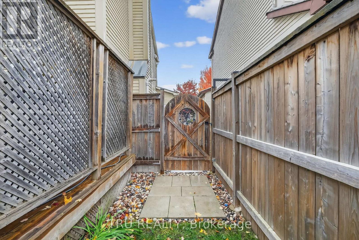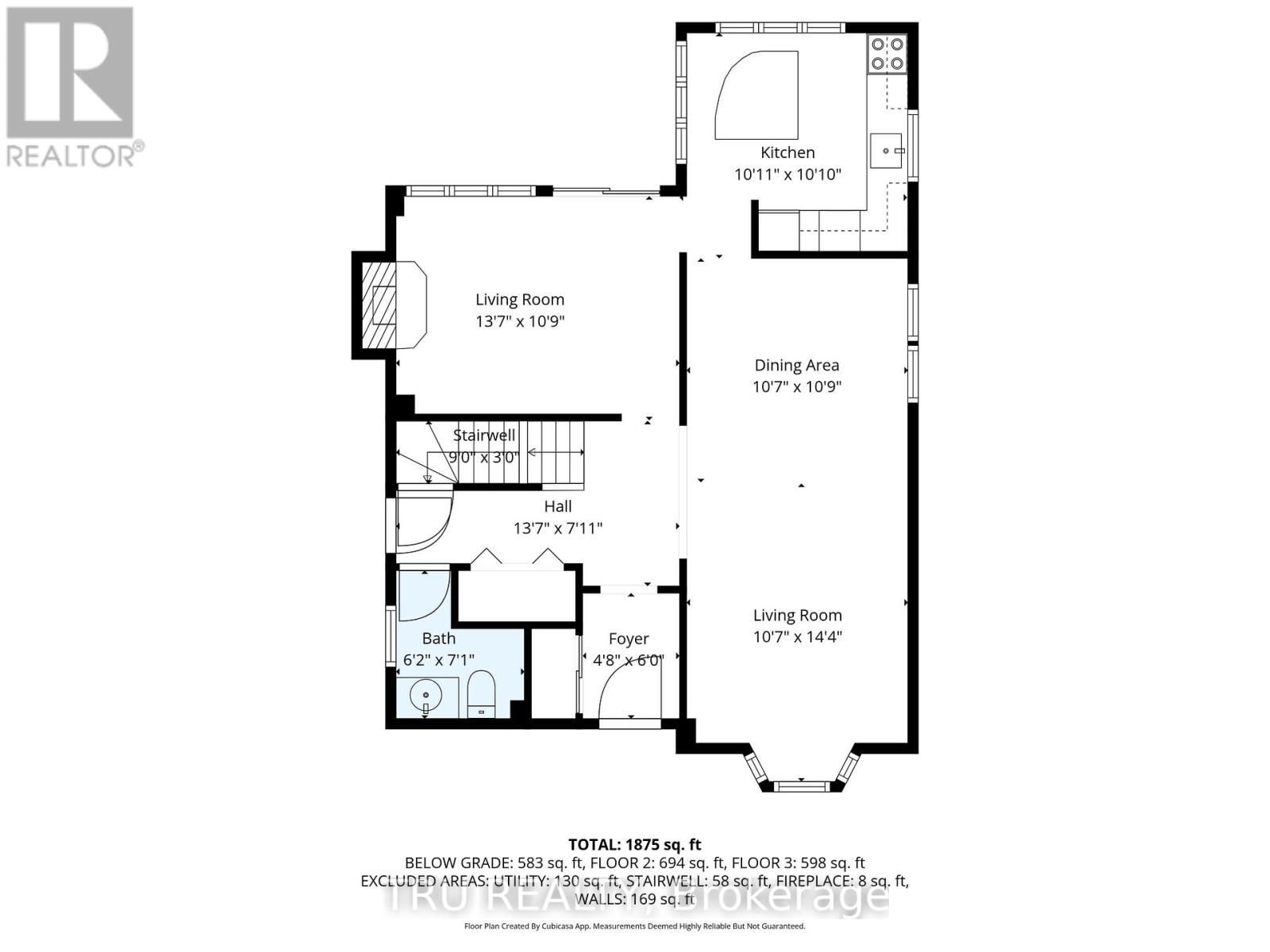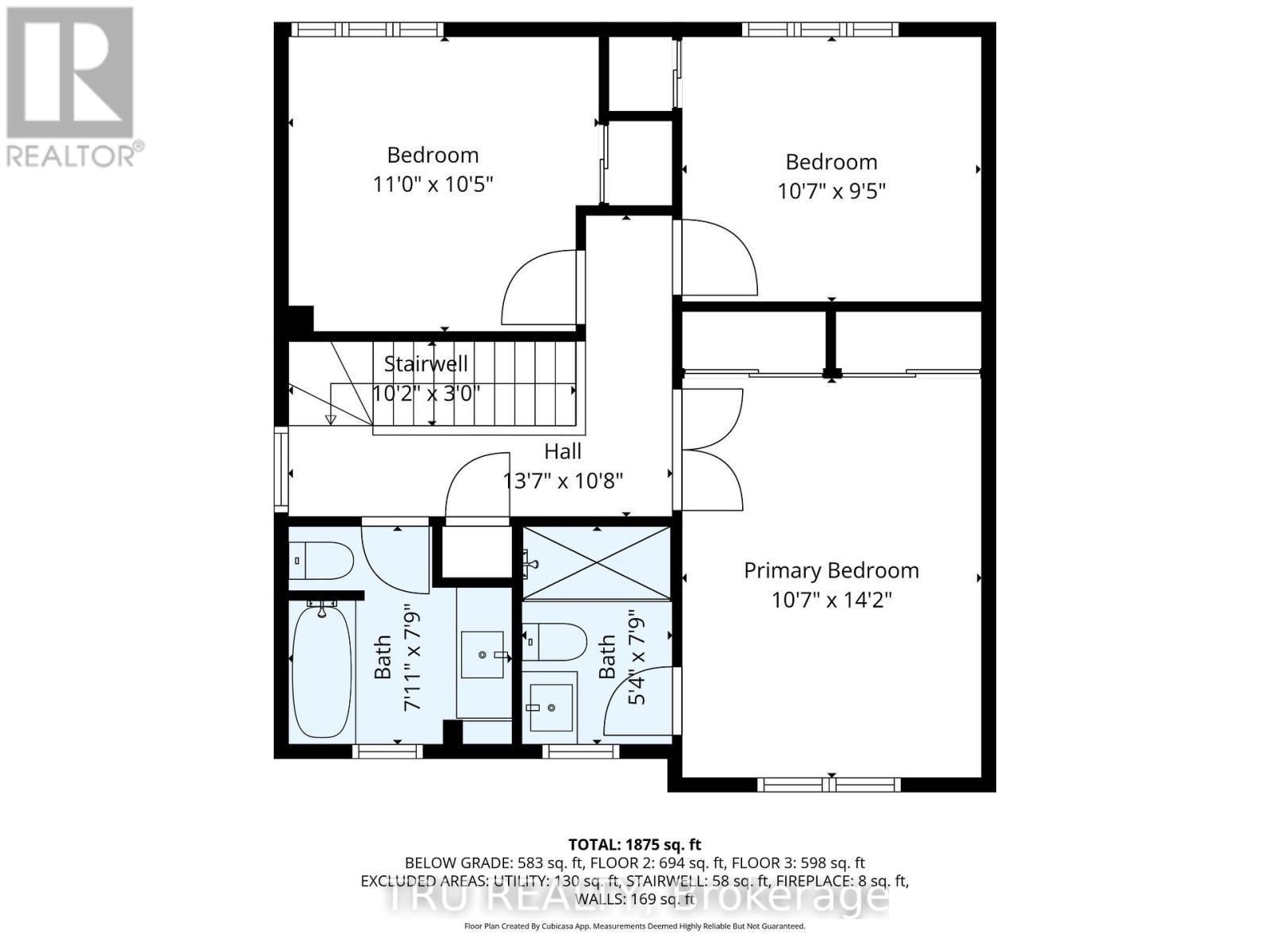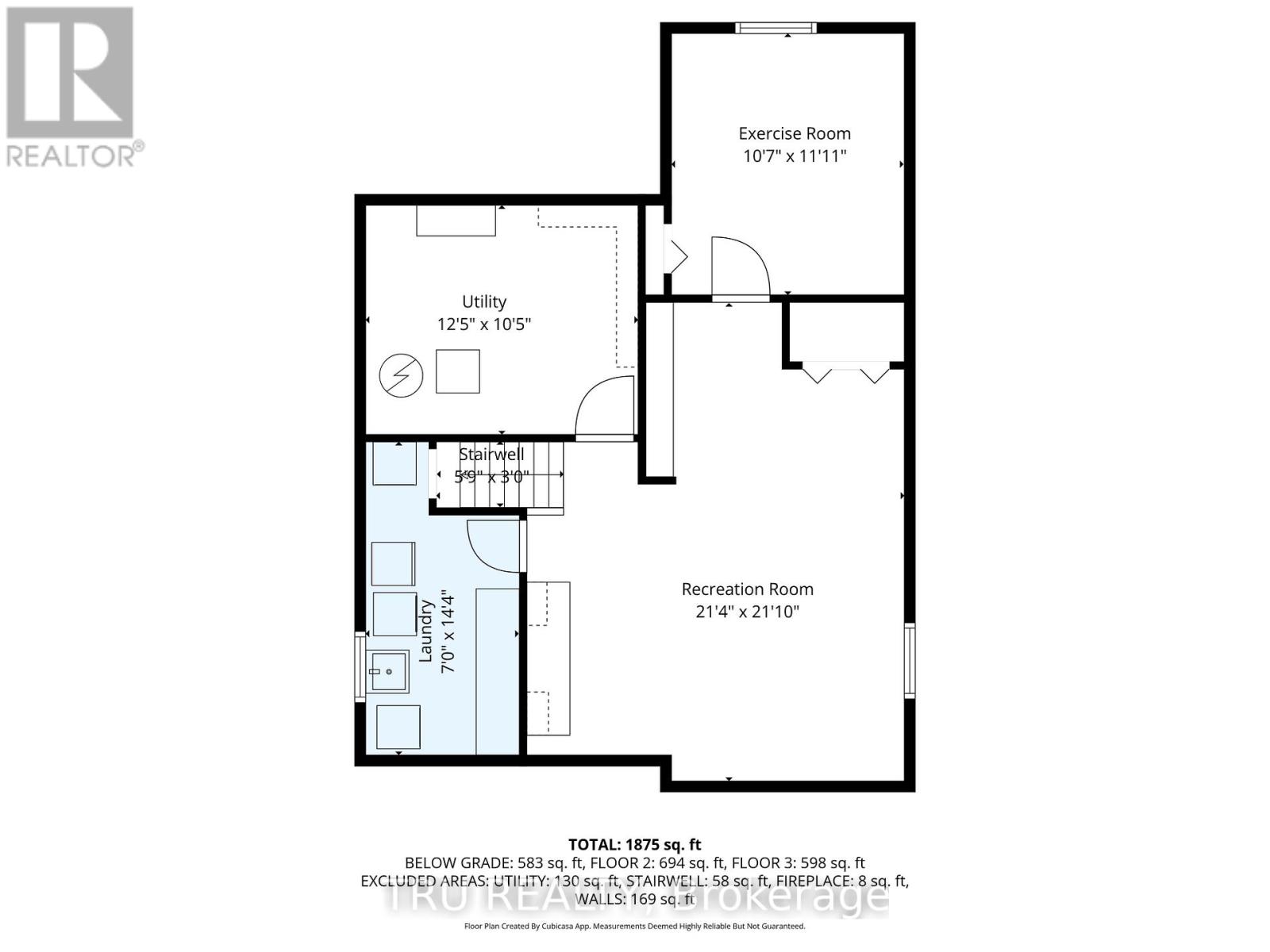3 Bedroom
3 Bathroom
1,500 - 2,000 ft2
Fireplace
Central Air Conditioning
Forced Air
$729,900
Welcome to a rare find! This well maintained, 2-storey home , with modern updates, is on a quiet, family-friendly street. Bright spaces feature, updated hardwood floors on both levels (2013) an upgraded kitchen, and newer stainless-steel appliances (2023). The main floor family room located off the kitchen, overlooks the very private yard and has a wood-burning fireplace. The spacious primary suite includes a stylishly renovated en-suite and generous closet space. Fully finished lower level with large rec room containing a swing space perfect for a den/home office. Extensive updates throughout: main bath (2025), doors & hardware (2019), lighting (2020-2025), driveway & walkways (2021), parging (2021), and fresh paint (2025). Enjoy a private fenced backyard, ideal for entertaining or quiet outdoor time. Close to excellent schools, parks, shopping, and transit. Truly move-in ready and a wonderful place to call home! ** This is a linked property.** (id:49712)
Open House
This property has open houses!
Starts at:
2:00 pm
Ends at:
4:00 pm
Property Details
|
MLS® Number
|
X12479087 |
|
Property Type
|
Single Family |
|
Neigbourhood
|
Chapel Hill North |
|
Community Name
|
2010 - Chateauneuf |
|
Amenities Near By
|
Public Transit, Park |
|
Parking Space Total
|
6 |
|
Structure
|
Deck |
Building
|
Bathroom Total
|
3 |
|
Bedrooms Above Ground
|
3 |
|
Bedrooms Total
|
3 |
|
Amenities
|
Fireplace(s) |
|
Appliances
|
Water Heater, Dryer, Garage Door Opener, Microwave, Stove, Washer, Refrigerator |
|
Basement Development
|
Finished |
|
Basement Type
|
Full, N/a (finished) |
|
Construction Style Attachment
|
Detached |
|
Cooling Type
|
Central Air Conditioning |
|
Exterior Finish
|
Brick |
|
Fireplace Present
|
Yes |
|
Fireplace Total
|
1 |
|
Foundation Type
|
Concrete |
|
Half Bath Total
|
1 |
|
Heating Fuel
|
Natural Gas |
|
Heating Type
|
Forced Air |
|
Stories Total
|
2 |
|
Size Interior
|
1,500 - 2,000 Ft2 |
|
Type
|
House |
|
Utility Water
|
Municipal Water |
Parking
Land
|
Acreage
|
No |
|
Fence Type
|
Fenced Yard |
|
Land Amenities
|
Public Transit, Park |
|
Sewer
|
Sanitary Sewer |
|
Size Depth
|
100 Ft ,1 In |
|
Size Frontage
|
39 Ft ,4 In |
|
Size Irregular
|
39.4 X 100.1 Ft ; 0 |
|
Size Total Text
|
39.4 X 100.1 Ft ; 0 |
|
Zoning Description
|
Residential |
Rooms
| Level |
Type |
Length |
Width |
Dimensions |
|
Second Level |
Primary Bedroom |
4.39 m |
3.38 m |
4.39 m x 3.38 m |
|
Second Level |
Bedroom 2 |
3.35 m |
3.17 m |
3.35 m x 3.17 m |
|
Second Level |
Bedroom |
3.3 m |
3.18 m |
3.3 m x 3.18 m |
|
Second Level |
Bathroom |
2.46 m |
2.36 m |
2.46 m x 2.36 m |
|
Second Level |
Bathroom |
2.31 m |
1.52 m |
2.31 m x 1.52 m |
|
Basement |
Recreational, Games Room |
5.72 m |
3.2 m |
5.72 m x 3.2 m |
|
Basement |
Den |
2.69 m |
2.16 m |
2.69 m x 2.16 m |
|
Main Level |
Bathroom |
2.18 m |
1.95 m |
2.18 m x 1.95 m |
|
Main Level |
Dining Room |
3.33 m |
3.05 m |
3.33 m x 3.05 m |
|
Main Level |
Family Room |
4.24 m |
3.33 m |
4.24 m x 3.33 m |
|
Main Level |
Kitchen |
3.33 m |
3.33 m |
3.33 m x 3.33 m |
|
Main Level |
Living Room |
3.33 m |
4.09 m |
3.33 m x 4.09 m |
Utilities
|
Natural Gas Available
|
Available |
https://www.realtor.ca/real-estate/29025912/1518-kamouraska-circle-ottawa-2010-chateauneuf
