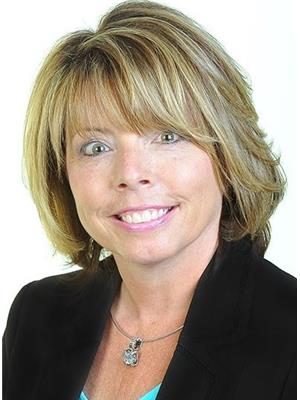152 Jardiniere Street Ottawa, Ontario K2S 2K1
$739,900
Discover your dream home in this stunning two-storey end unit townhome, offering an ideal blend of modern design and functional living spaces. Oversized garage with stylish interlock walkway, With three bedrooms & 2.5 baths, this home is perfect for families seeking both comfort & style. The main level features an open concept living, dining, & kitchen area with high-end Kitchen-Aid black stainless steel appliances, and pantry. A back wall of windows with custom coverings floods the space with natural light. Upstairs, the spacious primary bedroom includes a large walk-in closet and a luxurious ensuite with a glass shower, soaker tub, and vanity. Two additional good-sized bedrooms, a convenient laundry room, and a full 4-piece bath complete this level. The basement boasts a large family room, along with plenty of storage. Enjoy outdoor living in the fully fenced backyard. This home is ready for you to move in and make it your own. 240V/30A Charging Port installed! 24 hrs irrev. (id:49712)
Property Details
| MLS® Number | 1401304 |
| Property Type | Single Family |
| Neigbourhood | Eden Wylde |
| Community Name | Stittsville |
| Amenities Near By | Public Transit, Recreation Nearby, Shopping |
| Community Features | Family Oriented, School Bus |
| Easement | Right Of Way |
| Features | Automatic Garage Door Opener |
| Parking Space Total | 3 |
Building
| Bathroom Total | 3 |
| Bedrooms Above Ground | 3 |
| Bedrooms Total | 3 |
| Appliances | Refrigerator, Dishwasher, Microwave Range Hood Combo, Stove, Washer, Blinds |
| Basement Development | Finished |
| Basement Type | Full (finished) |
| Constructed Date | 2020 |
| Cooling Type | Central Air Conditioning, Air Exchanger |
| Exterior Finish | Brick, Siding |
| Fire Protection | Smoke Detectors |
| Fixture | Ceiling Fans |
| Flooring Type | Wall-to-wall Carpet, Hardwood |
| Foundation Type | Poured Concrete |
| Half Bath Total | 1 |
| Heating Fuel | Natural Gas |
| Heating Type | Forced Air |
| Stories Total | 2 |
| Type | Row / Townhouse |
| Utility Water | Municipal Water |
Parking
| Attached Garage |
Land
| Acreage | No |
| Fence Type | Fenced Yard |
| Land Amenities | Public Transit, Recreation Nearby, Shopping |
| Landscape Features | Partially Landscaped |
| Sewer | Municipal Sewage System |
| Size Depth | 101 Ft ,7 In |
| Size Frontage | 25 Ft ,8 In |
| Size Irregular | 25.7 Ft X 101.6 Ft |
| Size Total Text | 25.7 Ft X 101.6 Ft |
| Zoning Description | Residential |
Rooms
| Level | Type | Length | Width | Dimensions |
|---|---|---|---|---|
| Second Level | Primary Bedroom | 12'8" x 16'0" | ||
| Second Level | 4pc Ensuite Bath | Measurements not available | ||
| Second Level | Other | Measurements not available | ||
| Second Level | Bedroom | 9'1" x 12'0" | ||
| Second Level | Bedroom | 10'0" x 13'6" | ||
| Second Level | 4pc Bathroom | Measurements not available | ||
| Second Level | Laundry Room | Measurements not available | ||
| Basement | Family Room | 18'4" x 16'6" | ||
| Basement | Utility Room | Measurements not available | ||
| Main Level | Foyer | Measurements not available | ||
| Main Level | Partial Bathroom | Measurements not available | ||
| Main Level | Kitchen | 8'2" x 12'0" | ||
| Main Level | Living Room | 11'2" x 21'9" | ||
| Main Level | Dining Room | 8'2" x 13'0" |
https://www.realtor.ca/real-estate/27137076/152-jardiniere-street-ottawa-eden-wylde

Salesperson
(613) 552-0581
www.cindyandpatti.com/
https://www.facebook.com/CindyandPatti/
https://www.linkedin.com/in/cindy-whitehead-and-patti-young-21bbb2140/
https://twitter.com/cindyandpatti

2 Hobin Street
Ottawa, Ontario K2S 1C3

Salesperson
(613) 831-6750
www.cindyandpatti.com/
https://www.facebook.com/CindyandPatti/
https://www.linkedin.com/in/cindy-whitehead-and-patti-young-21bbb2140/
https://twitter.com/cindyandpatti

2 Hobin Street
Ottawa, Ontario K2S 1C3


































