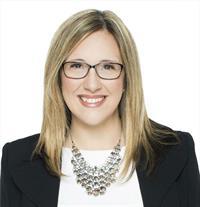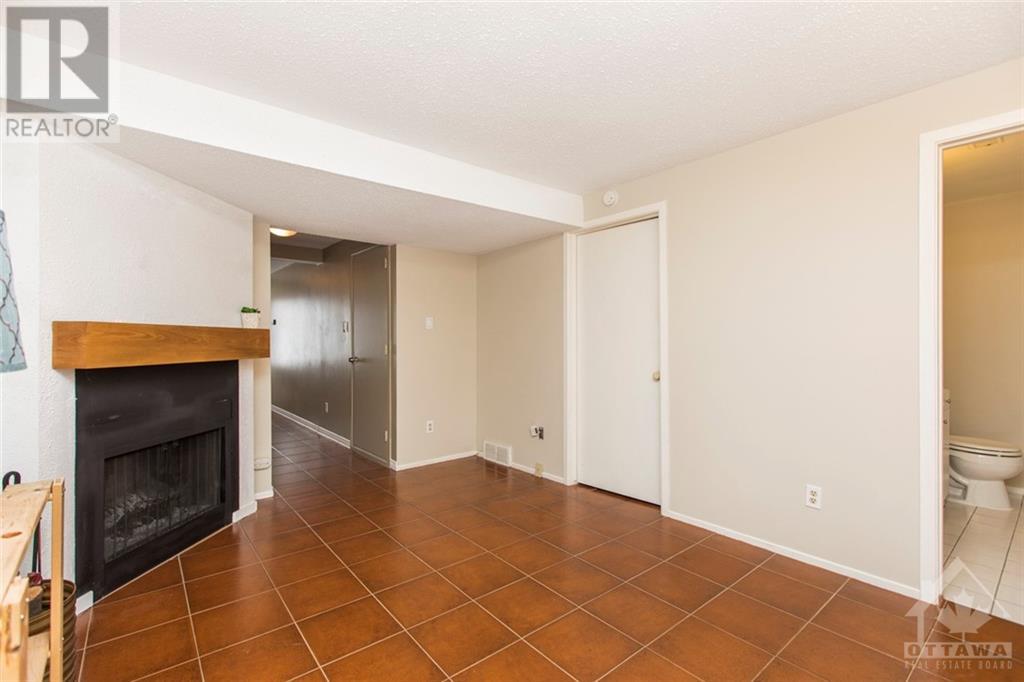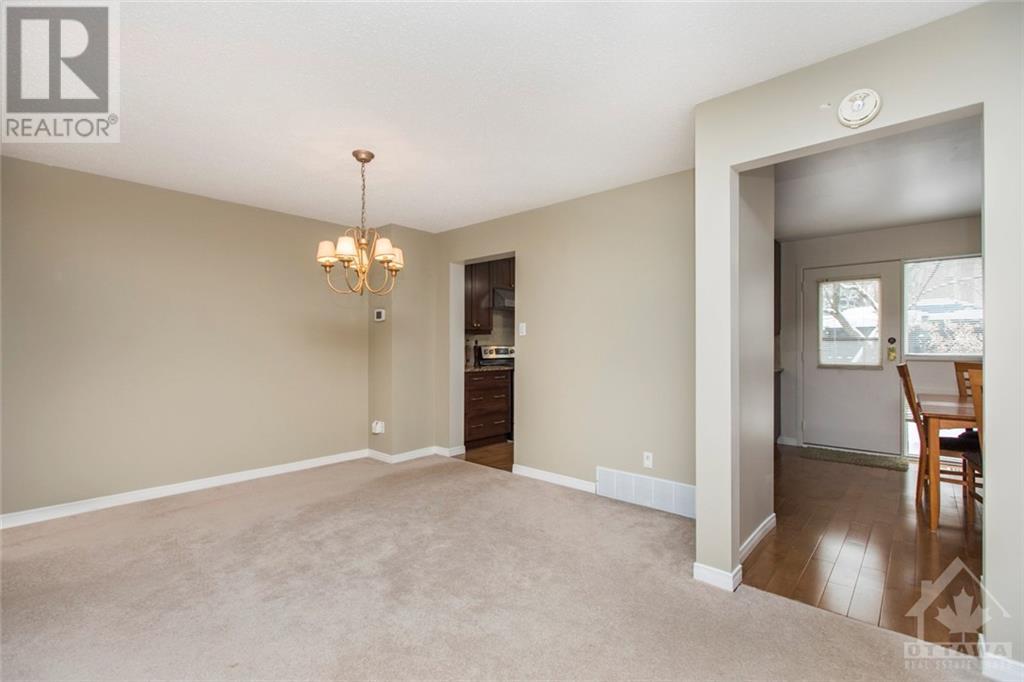3 Bedroom 2 Bathroom
Outdoor Pool Central Air Conditioning Forced Air
$2,900 Monthly
Incredibly spacious 3 storey condo townhouse! Available for immediate occupancy, for a minimum 12 month lease, longer term preferred. Previously updated kitchen and main bath with granite counters, stainless steel appliances (dishwasher, stove, hood fan, fridge). Main fl family room, powder room, access to single attached garage and laundry facilities. Second floor kitchen, with convenient main floor access to rear fenced yard and steps to parking spot. Second fl kitchen offers eat in area, pantry, bright windows. Generous dining and living rooms. 3 good sized bedrooms on third level with ample closet space and large family bathroom. Rent includes water, snow removal/plowing and lawn care, access to condo complex outdoor pool. Central air conditioning! Steps to schools, parks, transit, future LRT! Steps to 2 Elementary schools, parks and shopping. Tenant pays gas, HWT rental, hydro, internet. Rental application, employment letter, credit checks req. Note: photos from previous listing (id:49712)
Property Details
| MLS® Number | 1402181 |
| Property Type | Single Family |
| Neigbourhood | Western Community/Owl Park |
| Amenities Near By | Public Transit, Shopping |
| Features | Automatic Garage Door Opener |
| Parking Space Total | 2 |
| Pool Type | Outdoor Pool |
| Structure | Patio(s) |
Building
| Bathroom Total | 2 |
| Bedrooms Above Ground | 3 |
| Bedrooms Total | 3 |
| Amenities | Laundry - In Suite |
| Appliances | Refrigerator, Dishwasher, Dryer, Hood Fan, Stove, Washer, Blinds |
| Basement Development | Finished |
| Basement Type | Full (finished) |
| Constructed Date | 1980 |
| Cooling Type | Central Air Conditioning |
| Exterior Finish | Brick, Stucco |
| Fixture | Drapes/window Coverings |
| Flooring Type | Wall-to-wall Carpet, Hardwood, Tile |
| Half Bath Total | 1 |
| Heating Fuel | Natural Gas |
| Heating Type | Forced Air |
| Stories Total | 3 |
| Type | Row / Townhouse |
| Utility Water | Municipal Water |
Parking
| Attached Garage | |
| Inside Entry | |
Land
| Acreage | No |
| Fence Type | Fenced Yard |
| Land Amenities | Public Transit, Shopping |
| Sewer | Municipal Sewage System |
| Size Irregular | 0 Ft X 0 Ft |
| Size Total Text | 0 Ft X 0 Ft |
| Zoning Description | Residential |
Rooms
| Level | Type | Length | Width | Dimensions |
|---|
| Second Level | Kitchen | | | 12'0" x 9'4" |
| Second Level | Eating Area | | | 10'2" x 7'0" |
| Second Level | Dining Room | | | 15'9" x 11'0" |
| Second Level | Living Room | | | 19'0" x 14'0" |
| Third Level | Primary Bedroom | | | 14'8" x 11'5" |
| Third Level | Bedroom | | | 13'4" x 9'8" |
| Third Level | Bedroom | | | 12'3" x 9'0" |
| Third Level | 4pc Bathroom | | | 10'7" x 7'0" |
| Main Level | Foyer | | | 8'3" x 5'8" |
| Main Level | 2pc Bathroom | | | Measurements not available |
| Main Level | Family Room | | | 14'0" x 10'5" |
https://www.realtor.ca/real-estate/27164250/152-owl-drive-ottawa-western-communityowl-park



































