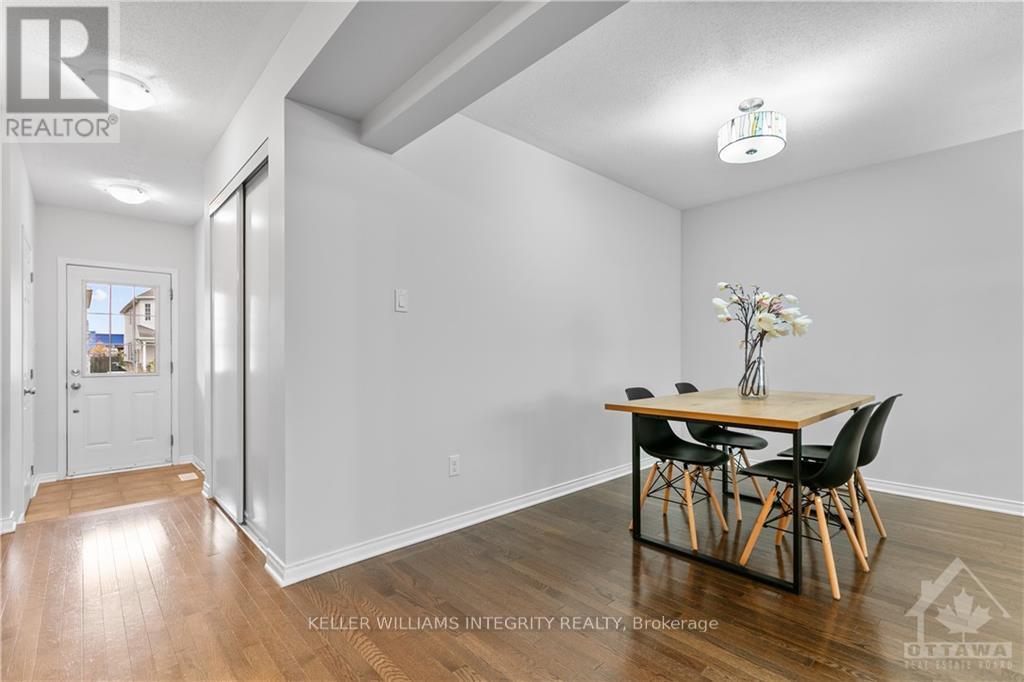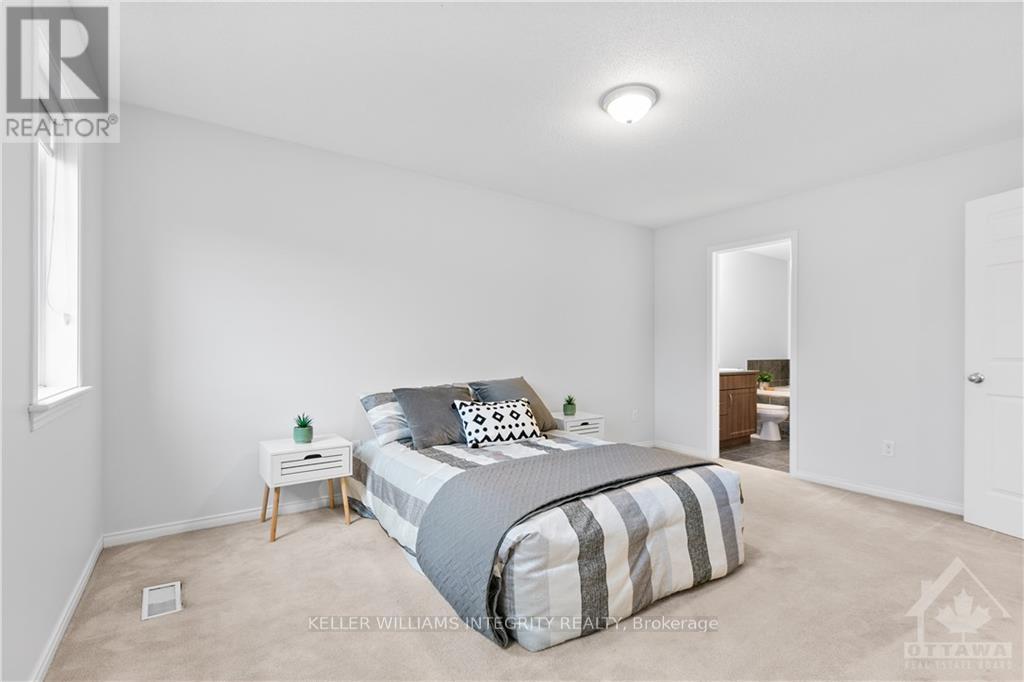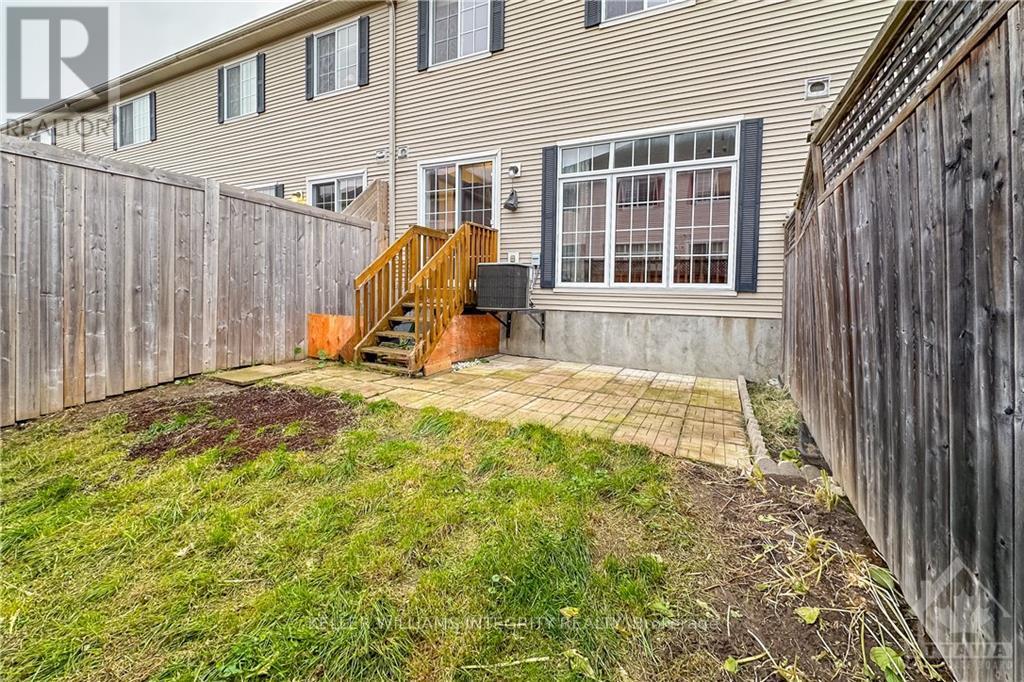152 Patriot Place Ottawa, Ontario K2M 0B8
$609,000
Flooring: Tile, Flooring: Hardwood, Welcome to 152 Patriot Place! Immaculate and beautifully maintained 3-bedroom, 2.5-bathroom townhome located in the quiet, family-friendly neighborhood of Kanata South. The main floor boasts a spacious living and dining area with stunning hardwood flooring, a kitchen equipped with stainless steel appliances, granite countertops, upgraded dark brown cabinetry, a cozy breakfast nook, and tiled flooring, with direct access to a fully fenced, private backyard. Upstairs, you'll find a large master bedroom with a 4-piece ensuite and walk-in closet, along with two generously sized bedrooms and a full bath. The bright and inviting lower level offers a family room with a fireplace, a laundry/utility room, and ample storage space. Additional features include central air conditioning, an attached single-car garage with inside entry, and a 2-car driveway. Conveniently located near public transportation, shopping, and other amenities. Ready for you to move in and enjoy!, Flooring: Carpet Wall To Wall (id:49712)
Property Details
| MLS® Number | X9524022 |
| Property Type | Single Family |
| Neigbourhood | Trailwest |
| Community Name | 9010 - Kanata - Emerald Meadows/Trailwest |
| AmenitiesNearBy | Public Transit, Park |
| CommunityFeatures | School Bus |
| ParkingSpaceTotal | 3 |
Building
| BathroomTotal | 3 |
| BedroomsAboveGround | 3 |
| BedroomsTotal | 3 |
| Amenities | Fireplace(s) |
| Appliances | Dishwasher, Dryer, Hood Fan, Refrigerator, Stove, Washer |
| BasementDevelopment | Finished |
| BasementType | Full (finished) |
| ConstructionStyleAttachment | Attached |
| CoolingType | Central Air Conditioning |
| ExteriorFinish | Stone |
| FireplacePresent | Yes |
| FireplaceTotal | 1 |
| FoundationType | Concrete |
| HalfBathTotal | 1 |
| HeatingFuel | Natural Gas |
| HeatingType | Forced Air |
| StoriesTotal | 2 |
| Type | Row / Townhouse |
| UtilityWater | Municipal Water |
Parking
| Attached Garage | |
| Inside Entry |
Land
| Acreage | No |
| FenceType | Fenced Yard |
| LandAmenities | Public Transit, Park |
| Sewer | Sanitary Sewer |
| SizeDepth | 98 Ft ,5 In |
| SizeFrontage | 19 Ft ,8 In |
| SizeIrregular | 19.69 X 98.43 Ft ; 0 |
| SizeTotalText | 19.69 X 98.43 Ft ; 0 |
| ZoningDescription | Residential |
Rooms
| Level | Type | Length | Width | Dimensions |
|---|---|---|---|---|
| Second Level | Bedroom | 3.35 m | 2.84 m | 3.35 m x 2.84 m |
| Second Level | Bedroom | 3.04 m | 2.84 m | 3.04 m x 2.84 m |
| Second Level | Bathroom | Measurements not available | ||
| Second Level | Primary Bedroom | 4.57 m | 3.4 m | 4.57 m x 3.4 m |
| Second Level | Bathroom | 3.04 m | 1.82 m | 3.04 m x 1.82 m |
| Second Level | Other | 2.43 m | 1.82 m | 2.43 m x 1.82 m |
| Basement | Family Room | 5.58 m | 3.3 m | 5.58 m x 3.3 m |
| Basement | Laundry Room | Measurements not available | ||
| Basement | Utility Room | Measurements not available | ||
| Basement | Other | Measurements not available | ||
| Main Level | Foyer | 1.37 m | 3.65 m | 1.37 m x 3.65 m |
| Main Level | Living Room | 3.96 m | 3.14 m | 3.96 m x 3.14 m |
| Main Level | Dining Room | 3.14 m | 2.13 m | 3.14 m x 2.13 m |
| Main Level | Kitchen | 3.35 m | 2.48 m | 3.35 m x 2.48 m |
| Main Level | Dining Room | 2.48 m | 1.52 m | 2.48 m x 1.52 m |
| Main Level | Bathroom | Measurements not available |


2148 Carling Ave., Units 5 & 6
Ottawa, Ontario K2A 1H1


2148 Carling Ave., Units 5 & 6
Ottawa, Ontario K2A 1H1


































