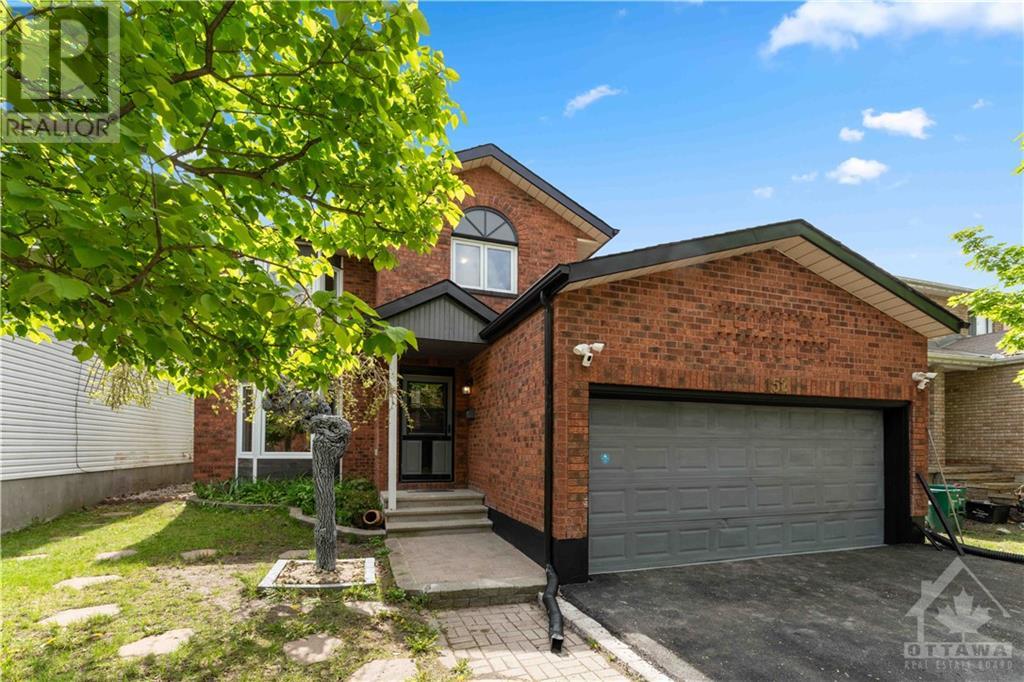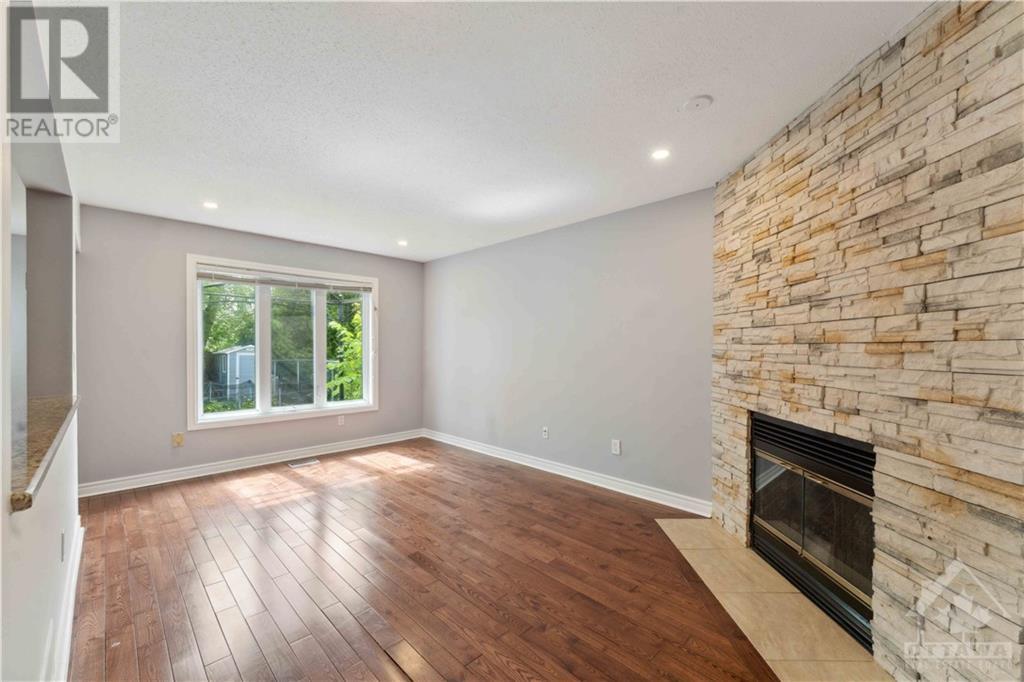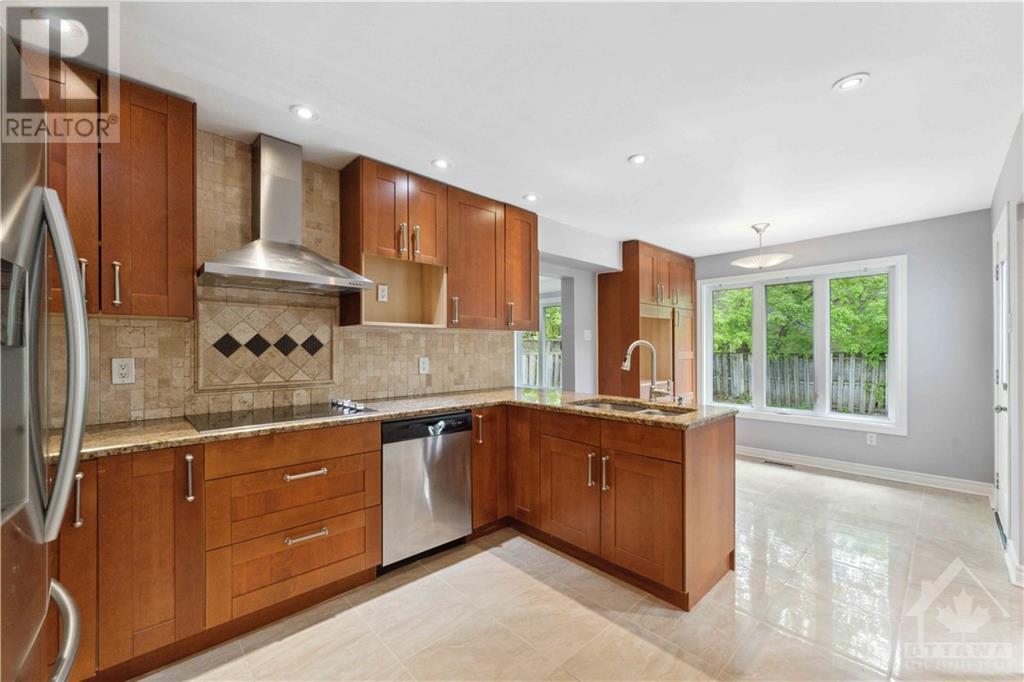5 Bedroom 4 Bathroom
Central Air Conditioning, Air Exchanger Forced Air
$894,990
Welcome to 152 Twyford, a beautiful turn-key and freshly painted family home situated in the highly desirable Hunt Club neighbourhood. This 4+1 bedroom and 4 bathroom offers a bright and spacious layout with lovely tiles and dark hardwood floors throughout the main and second level. Enjoy utilizing the luxurious chefs kitchen with eat-in space open to the adjacent formal dining room and living room. The 2nd floor is complete with 4 great sized bedrooms, including the double-door master bedroom with spa-like ensuite bath and separate full bathroom. Downstairs a finished basement with potlights new vinyl flooring and massive rec room for the family, a 5th bedroom and full bath, and a den ideal for a home office. The home is complete with a great sized back yard, great for the kids, entertaining and the like. Freshly paved driveway and the shingles, windows, AC and furnace are approx. 8 years old. Located close to the airport, parks and amenities, this location can't get any better! (id:49712)
Property Details
| MLS® Number | 1392443 |
| Property Type | Single Family |
| Neigbourhood | HUNT CLUB |
| AmenitiesNearBy | Public Transit, Recreation Nearby, Shopping |
| Features | Automatic Garage Door Opener |
| ParkingSpaceTotal | 6 |
| Structure | Deck |
Building
| BathroomTotal | 4 |
| BedroomsAboveGround | 4 |
| BedroomsBelowGround | 1 |
| BedroomsTotal | 5 |
| Appliances | Refrigerator, Cooktop, Dishwasher, Hood Fan, Stove, Alarm System |
| BasementDevelopment | Finished |
| BasementType | Full (finished) |
| ConstructedDate | 1989 |
| ConstructionStyleAttachment | Detached |
| CoolingType | Central Air Conditioning, Air Exchanger |
| ExteriorFinish | Brick, Siding |
| FireProtection | Smoke Detectors |
| FlooringType | Hardwood, Tile, Vinyl |
| FoundationType | Poured Concrete |
| HalfBathTotal | 1 |
| HeatingFuel | Natural Gas |
| HeatingType | Forced Air |
| StoriesTotal | 2 |
| Type | House |
| UtilityWater | Municipal Water |
Parking
Land
| Acreage | No |
| FenceType | Fenced Yard |
| LandAmenities | Public Transit, Recreation Nearby, Shopping |
| Sewer | Municipal Sewage System |
| SizeDepth | 100 Ft |
| SizeFrontage | 38 Ft ,9 In |
| SizeIrregular | 38.71 Ft X 100 Ft |
| SizeTotalText | 38.71 Ft X 100 Ft |
| ZoningDescription | Residential |
Rooms
| Level | Type | Length | Width | Dimensions |
|---|
| Second Level | Primary Bedroom | | | 16'4" x 11'4" |
| Second Level | Bedroom | | | 11'11" x 9'4" |
| Second Level | 5pc Ensuite Bath | | | 14'0" x 10'0" |
| Second Level | Bedroom | | | 10'3" x 9'1" |
| Second Level | Bedroom | | | 11'11" x 9'9" |
| Lower Level | Bedroom | | | 13'10" x 11'8" |
| Lower Level | Den | | | 12'0" x 14'0" |
| Lower Level | Recreation Room | | | 26'0" x 26'0" |
| Main Level | Living Room | | | 17'6" x 11'6" |
| Main Level | Family Room | | | 17'0" x 10'1" |
| Main Level | Eating Area | | | 9'9" x 9'4" |
| Main Level | Dining Room | | | 15'11" x 11'0" |
| Main Level | Kitchen | | | 11'11" x 9'9" |
https://www.realtor.ca/real-estate/26911255/152-twyford-street-ottawa-hunt-club



































