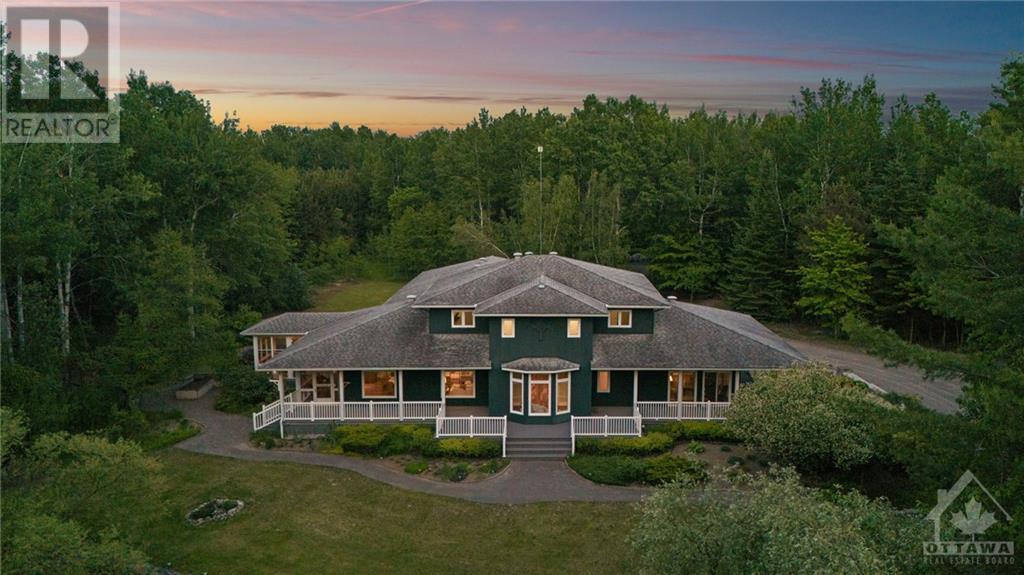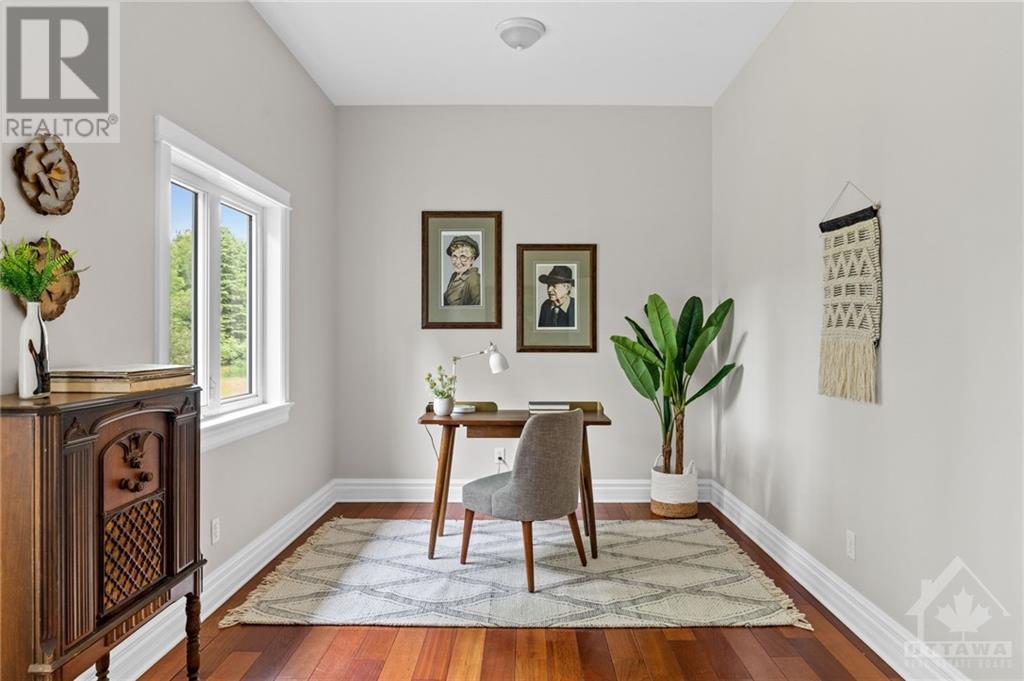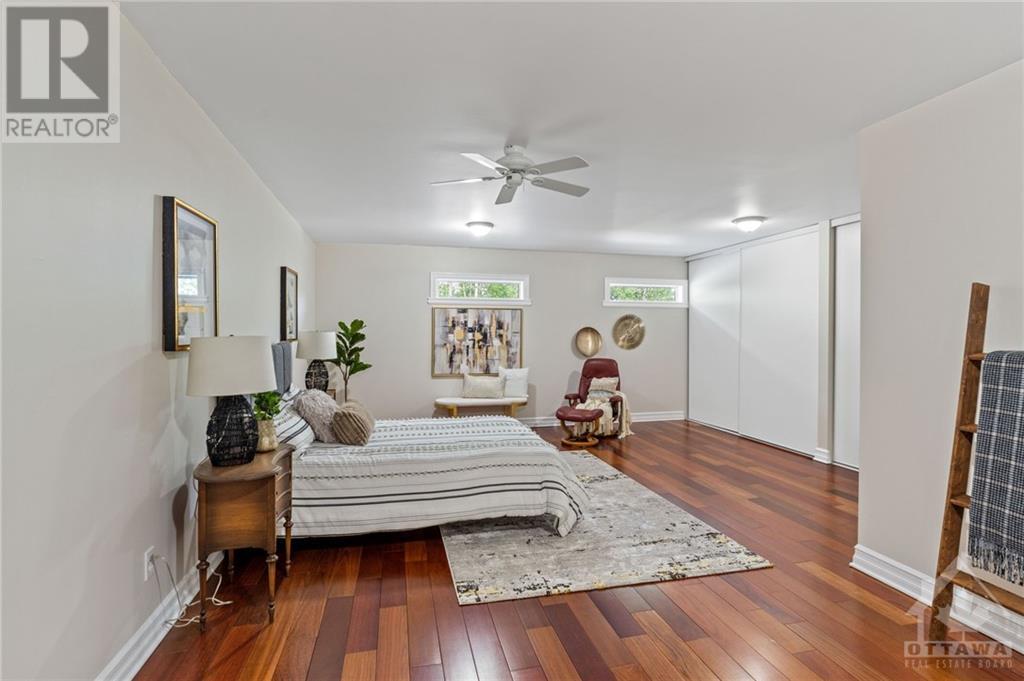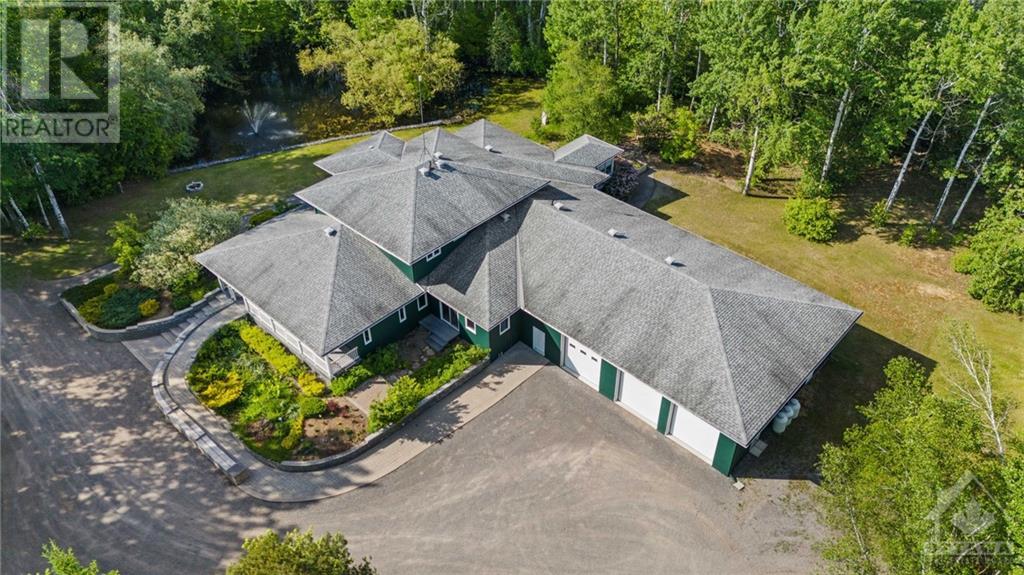1526 Carsonby Road E Ottawa, Ontario K0A 2E0
$1,885,000
An entertainers dream in a park like setting! Calling all hobbyists, enthusiasts & business owners; this sprawling home with oversized 3-car garage incorporating a dedicated workshop with heated floor, is perfect for your professional & personal needs. This treelined property sits on 3.3 acres, boasts a pond with fountain, & is located close to the highway & minutes from the charming village of Manotick. Featuring 6 bedrooms & 5 bathrooms, including a main floor primary bedroom with a stunning 6-piece ensuite & walk-in closet, this residence offers ample space for you & your growing family. The high-end theme continues upstairs with 4 large bedrooms & 2 full bathrooms. The expansive kitchen boasts granite countertops & built-in appliances. Enjoy hosting large gatherings in the airy living & dining room or spill out into the bright screened-in sunroom or wraparound porch. Additionally, the property includes a large Quonset hut, perfect for storing tools, machinery, & equipment. (id:49712)
Open House
This property has open houses!
2:00 pm
Ends at:4:00 pm
Property Details
| MLS® Number | 1393688 |
| Property Type | Single Family |
| Neigbourhood | Manotick South |
| Community Name | Kars |
| AmenitiesNearBy | Shopping |
| CommunicationType | Internet Access |
| Features | Acreage, Private Setting, Treed, Wooded Area, Automatic Garage Door Opener |
| ParkingSpaceTotal | 10 |
| Structure | Deck, Patio(s), Porch |
Building
| BathroomTotal | 5 |
| BedroomsAboveGround | 6 |
| BedroomsTotal | 6 |
| Appliances | Refrigerator, Oven - Built-in, Dishwasher, Dryer, Hood Fan, Stove, Washer, Blinds |
| BasementDevelopment | Unfinished |
| BasementType | Crawl Space (unfinished) |
| ConstructedDate | 2007 |
| ConstructionStyleAttachment | Detached |
| CoolingType | Central Air Conditioning |
| ExteriorFinish | Stucco |
| FireplacePresent | Yes |
| FireplaceTotal | 1 |
| FlooringType | Hardwood, Tile |
| FoundationType | Wood |
| HalfBathTotal | 1 |
| HeatingFuel | Propane |
| HeatingType | Forced Air |
| StoriesTotal | 2 |
| Type | House |
| UtilityWater | Drilled Well |
Parking
| Attached Garage | |
| Oversize | |
| Tandem |
Land
| Acreage | Yes |
| LandAmenities | Shopping |
| LandscapeFeatures | Landscaped |
| Sewer | Septic System |
| SizeDepth | 664 Ft ,3 In |
| SizeFrontage | 224 Ft ,1 In |
| SizeIrregular | 3.33 |
| SizeTotal | 3.33 Ac |
| SizeTotalText | 3.33 Ac |
| ZoningDescription | Residential |
Rooms
| Level | Type | Length | Width | Dimensions |
|---|---|---|---|---|
| Second Level | Bedroom | 16'8" x 14'8" | ||
| Second Level | Bedroom | 18'8" x 13'2" | ||
| Second Level | Bedroom | 15'7" x 10'3" | ||
| Second Level | Bedroom | 11'2" x 23'1" | ||
| Second Level | 6pc Bathroom | 8'1" x 15'10" | ||
| Second Level | 3pc Bathroom | 12'11" x 7'10" | ||
| Main Level | Foyer | 8'1" x 13'4" | ||
| Main Level | 3pc Bathroom | 6'8" x 6'2" | ||
| Main Level | Office | 12'11" x 13'1" | ||
| Main Level | Living Room/fireplace | 31'1" x 19'4" | ||
| Main Level | Kitchen | 13'3" x 21'7" | ||
| Main Level | Eating Area | 9'5" x 13'3" | ||
| Main Level | Pantry | Measurements not available | ||
| Main Level | Family Room | 25'11" x 18'3" | ||
| Main Level | Primary Bedroom | 12'10" x 16'5" | ||
| Main Level | 6pc Ensuite Bath | 9'8" x 17'4" | ||
| Main Level | Bedroom | 18'5" x 9'3" | ||
| Main Level | 2pc Bathroom | 4'3" x 5'11" | ||
| Main Level | Mud Room | 10'6" x 11'7" | ||
| Main Level | Sunroom | 16'5" x 12'11" | ||
| Main Level | Other | 9'8" x 17'4" | ||
| Other | Other | 49'3" x 28'10" |
https://www.realtor.ca/real-estate/26970013/1526-carsonby-road-e-ottawa-manotick-south

Broker of Record
(613) 902-5400
https://www.youtube.com/embed/YpAb6yKhk3I
www.ottawaishome.com/
https://www.facebook.com/OttawaIsHome/
https://www.linkedin.com/in/adamjamesmills/
https://twitter.com/OttawaIsHome

5536 Manotick Main St
Manotick, Ontario K4M 1A7


































