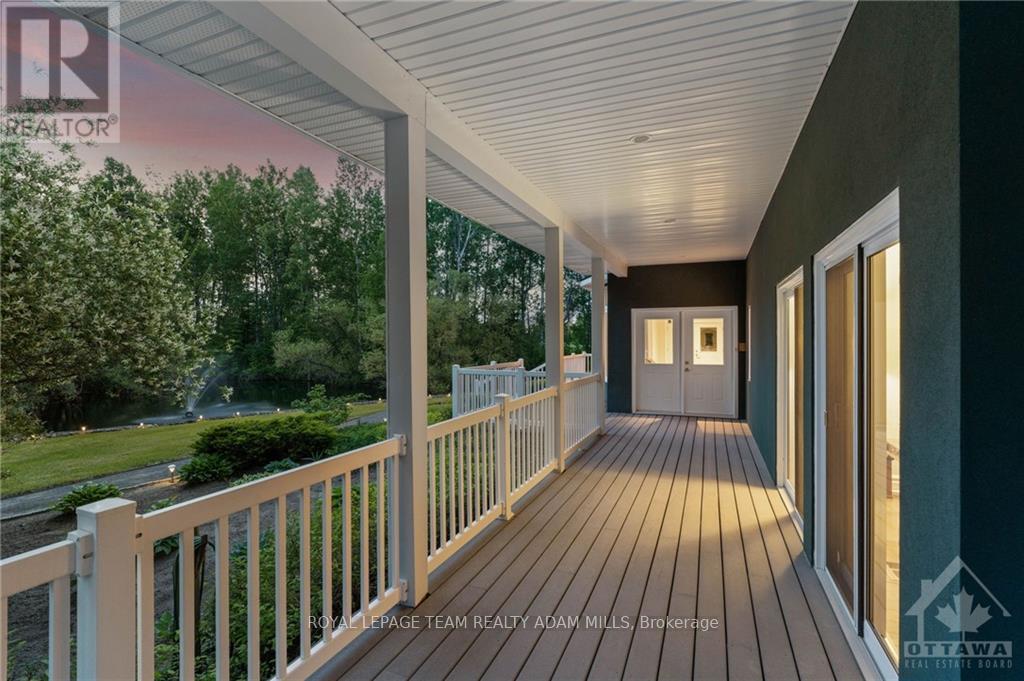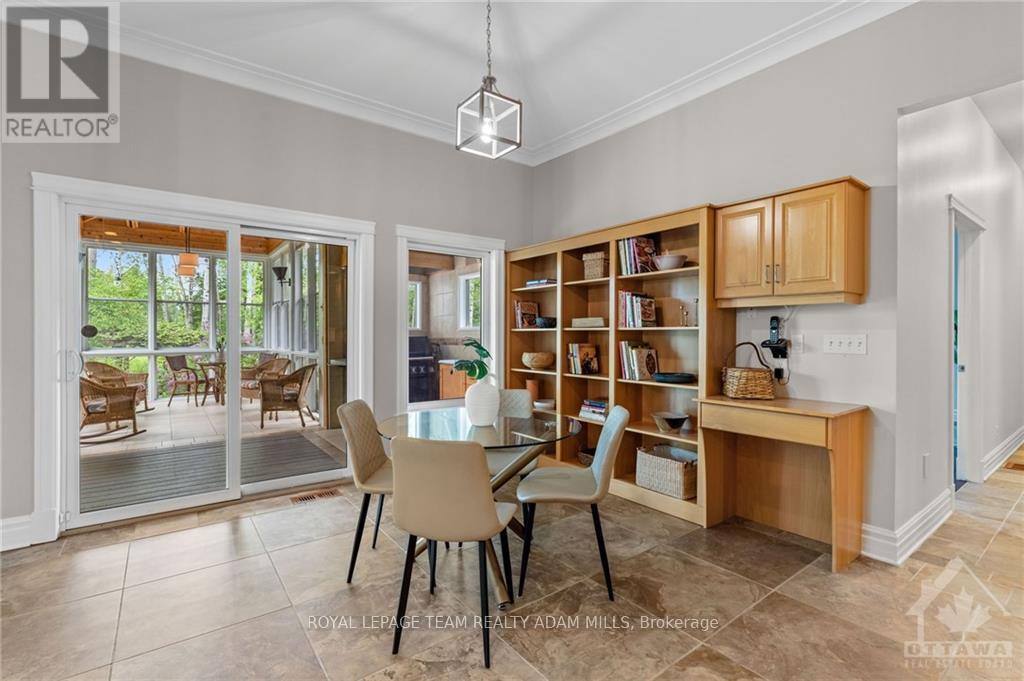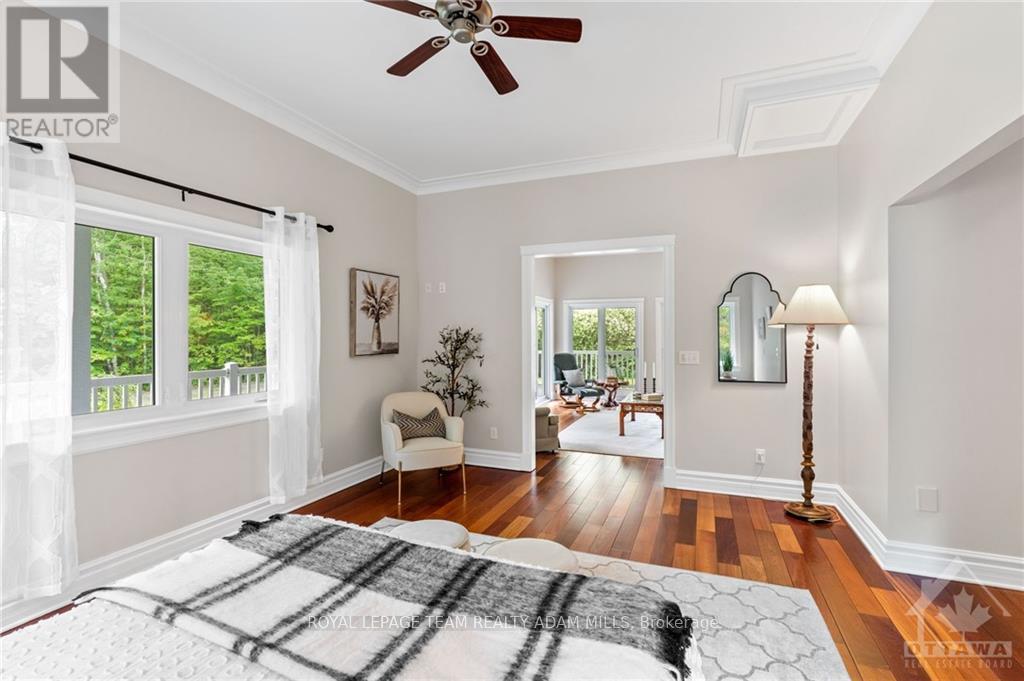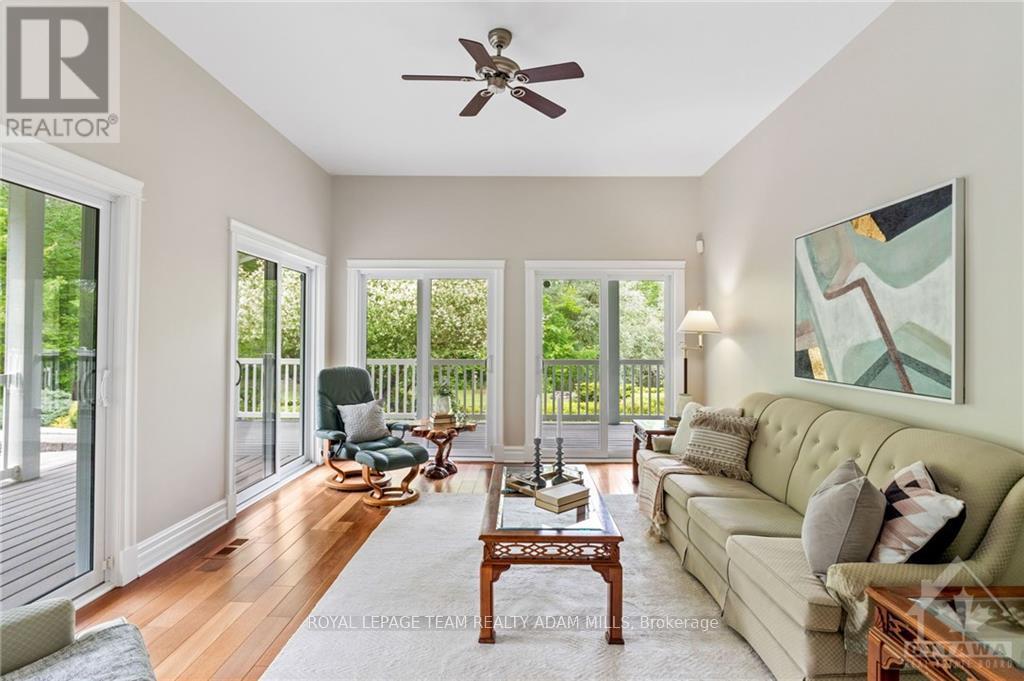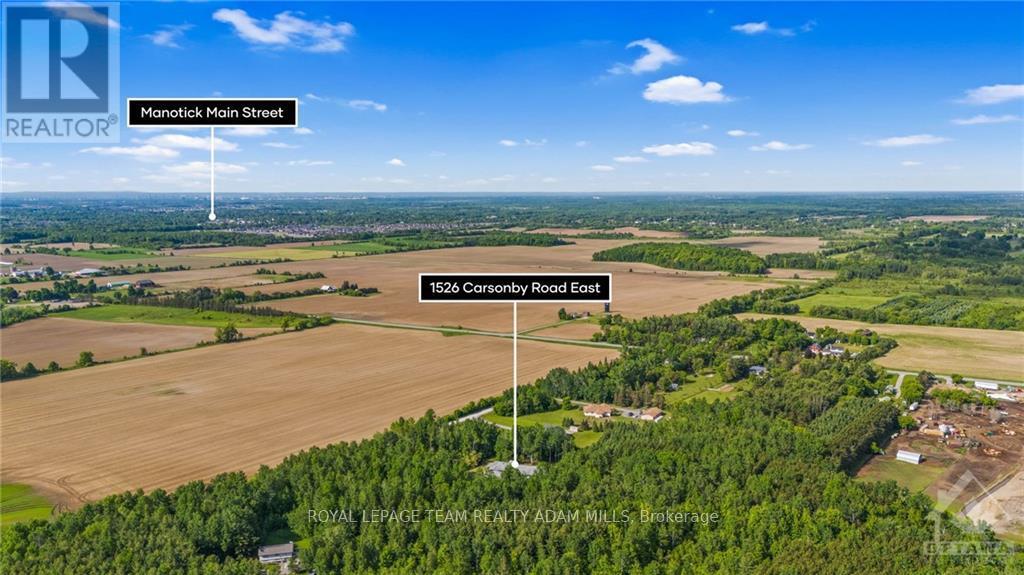1526 Carsonby Road E Ottawa, Ontario K0A 2E0
$1,785,000
Flooring: Tile, This expansive home is perfect for large or growing families. The main-floor primary suite feels like a private retreat with a luxurious 6-piece ensuite, walk-in closet, office, and sunroom, offering the sought-after feeling of bungalow living. Entertain effortlessly in the magazine-worthy kitchen, then flow seamlessly to the screened-in BBQ area for that perfect indoor/outdoor living experience or relax on the wraparound porch with stunning views of your private pond. Set on 3.3 acres, this property offers quiet country living while being just minutes from Historic Manotick and close to the highway for easy city commutes. The oversized 3-car garage includes a heated bay, ideal for hobbyists, tradespeople, or business owners, and a large Quonset hut provides ample storage for equipment and machinery. This home isn't just a dream property—it's a gateway to a dream lifestyle, blending peaceful country living with convenient access to urban amenities., Flooring: Hardwood (id:49712)
Property Details
| MLS® Number | X9520101 |
| Property Type | Single Family |
| Neigbourhood | Manotick South |
| Community Name | 8004 - Manotick South to Roger Stevens |
| Features | Wooded Area |
| ParkingSpaceTotal | 10 |
| Structure | Deck |
Building
| BathroomTotal | 5 |
| BedroomsAboveGround | 6 |
| BedroomsTotal | 6 |
| Amenities | Fireplace(s) |
| Appliances | Water Heater, Dishwasher, Dryer, Hood Fan, Oven, Refrigerator, Stove, Washer |
| BasementType | Full |
| ConstructionStyleAttachment | Detached |
| CoolingType | Central Air Conditioning |
| ExteriorFinish | Stucco |
| FireplacePresent | Yes |
| FireplaceTotal | 1 |
| HalfBathTotal | 1 |
| HeatingFuel | Propane |
| HeatingType | Forced Air |
| StoriesTotal | 2 |
| Type | House |
Land
| Acreage | Yes |
| Sewer | Septic System |
| SizeDepth | 664 Ft ,3 In |
| SizeFrontage | 224 Ft ,1 In |
| SizeIrregular | 224.1 X 664.29 Ft ; 1 |
| SizeTotalText | 224.1 X 664.29 Ft ; 1|2 - 4.99 Acres |
| ZoningDescription | Residential |
Rooms
| Level | Type | Length | Width | Dimensions |
|---|---|---|---|---|
| Second Level | Bedroom | 3.4 m | 7.03 m | 3.4 m x 7.03 m |
| Second Level | Bedroom | 5.08 m | 4.47 m | 5.08 m x 4.47 m |
| Second Level | Bedroom | 5.68 m | 4.01 m | 5.68 m x 4.01 m |
| Second Level | Bedroom | 4.74 m | 3.12 m | 4.74 m x 3.12 m |
| Main Level | Bedroom | 5.61 m | 2.81 m | 5.61 m x 2.81 m |
| Main Level | Sunroom | 5 m | 3.93 m | 5 m x 3.93 m |
| Main Level | Office | 3.93 m | 3.98 m | 3.93 m x 3.98 m |
| Main Level | Living Room | 9.47 m | 5.89 m | 9.47 m x 5.89 m |
| Main Level | Kitchen | 4.03 m | 6.57 m | 4.03 m x 6.57 m |
| Main Level | Dining Room | 2.87 m | 4.03 m | 2.87 m x 4.03 m |
| Main Level | Family Room | 7.89 m | 5.56 m | 7.89 m x 5.56 m |
| Main Level | Primary Bedroom | 3.91 m | 5 m | 3.91 m x 5 m |

Broker of Record
(613) 304-0390
https://www.youtube.com/embed/YpAb6yKhk3I
www.ottawaishome.com/
www.facebook.com/OttawaIsHome/

5536 Manotick Main St
Manotick, Ontario K4M 1A7




