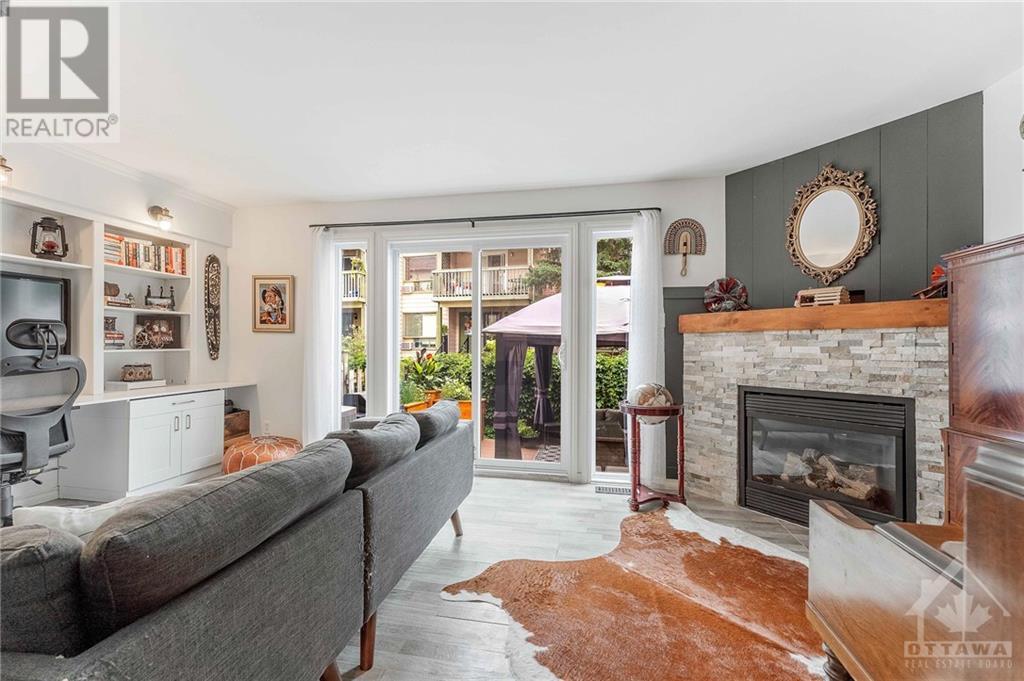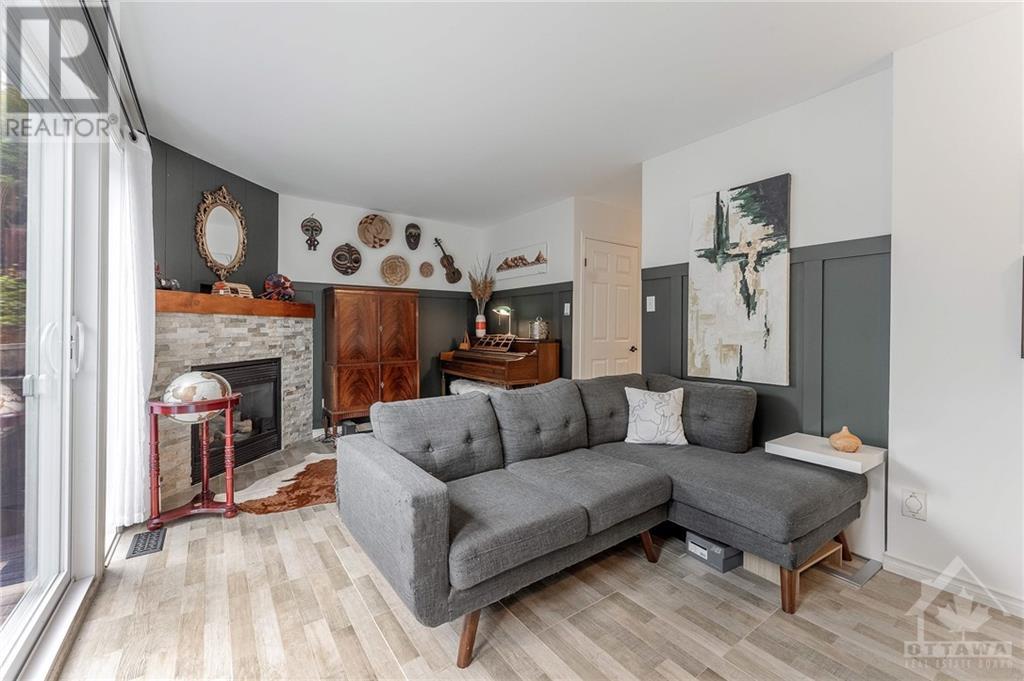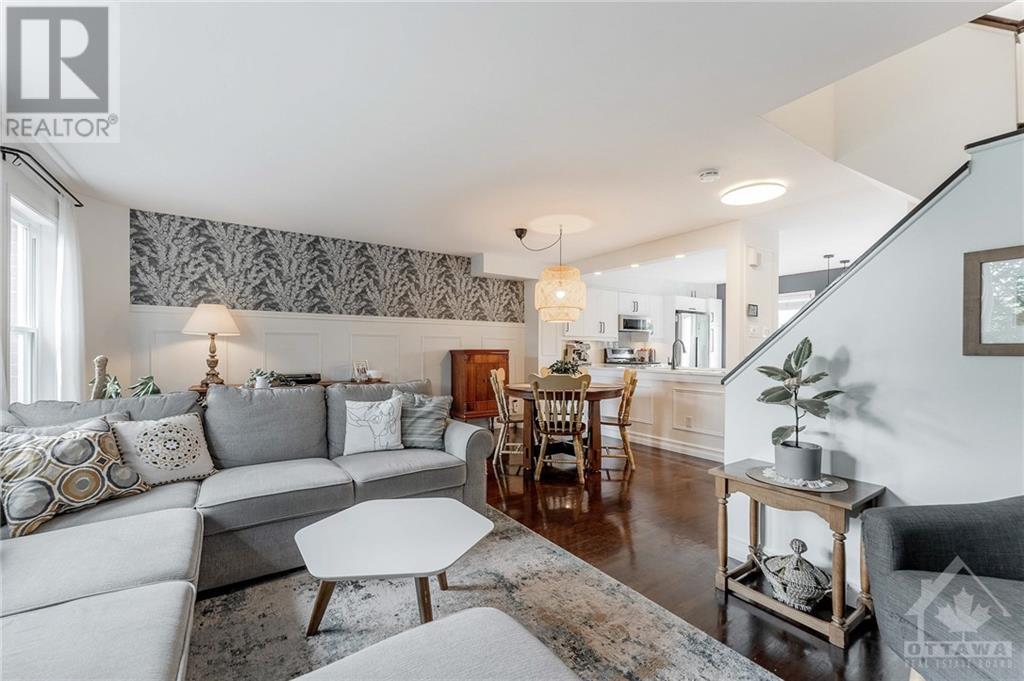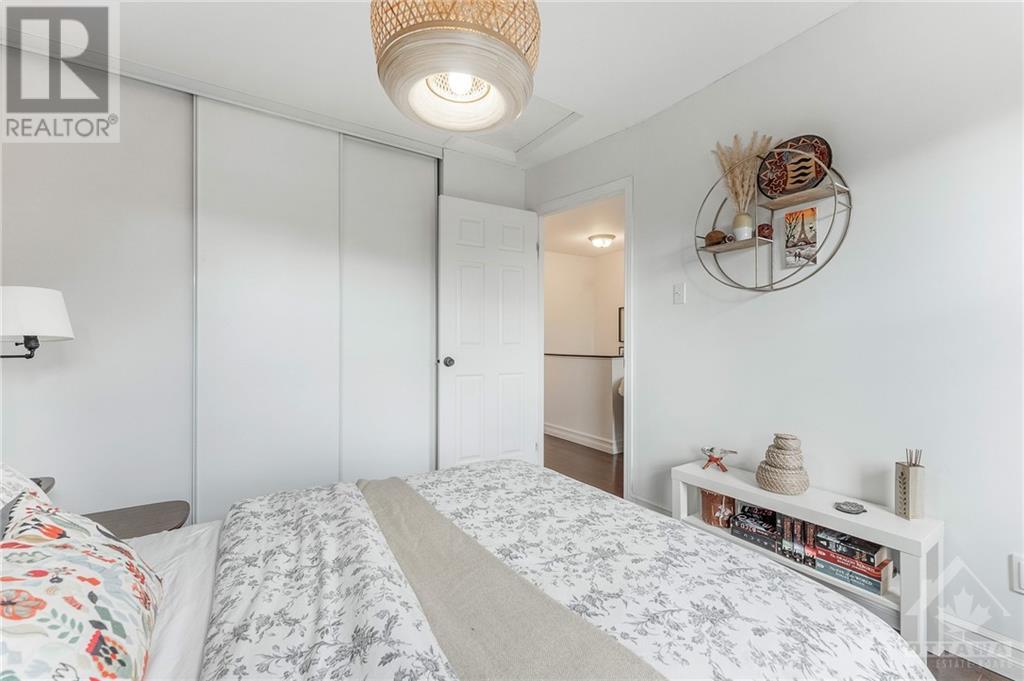2 Bedroom 3 Bathroom
Central Air Conditioning Forced Air
$2,975 Monthly
Welcome to your dream rental property, centrally located in the desirable Overbrook neighborhood with easy access to the highway. This charming home offers two generously-sized bedrooms, a large den perfect for an office, a large living room with ample natural light, and modern amenities including updated bathrooms, kitchen, and bedrooms. Enjoy the cozy ambiance of a gas fireplace and step out onto a large back deck, ideal for entertaining or relaxing outdoors. Parking is a breeze with a 1-car garage plus an additional parking space, and nearby visitor parking. A large entryway welcomes you home, and a flex room in the basement offers potential for a home gym or additional living room. Don't miss out on this fantastic rental opportunity in Overbrook—contact us today to schedule a viewing and make this wonderful property your new home! (id:49712)
Property Details
| MLS® Number | 1402658 |
| Property Type | Single Family |
| Neigbourhood | Overbrook |
| Amenities Near By | Public Transit, Shopping |
| Parking Space Total | 2 |
| Road Type | Paved Road, No Thru Road |
| Structure | Patio(s) |
Building
| Bathroom Total | 3 |
| Bedrooms Above Ground | 2 |
| Bedrooms Total | 2 |
| Amenities | Laundry - In Suite |
| Appliances | Refrigerator, Dishwasher, Dryer, Microwave Range Hood Combo, Stove, Washer |
| Basement Development | Finished |
| Basement Type | Full (finished) |
| Constructed Date | 2002 |
| Cooling Type | Central Air Conditioning |
| Exterior Finish | Brick, Vinyl |
| Fixture | Drapes/window Coverings |
| Flooring Type | Hardwood, Laminate, Tile |
| Half Bath Total | 1 |
| Heating Fuel | Natural Gas |
| Heating Type | Forced Air |
| Stories Total | 3 |
| Type | Row / Townhouse |
| Utility Water | Municipal Water |
Parking
Land
| Access Type | Highway Access |
| Acreage | No |
| Fence Type | Fenced Yard |
| Land Amenities | Public Transit, Shopping |
| Sewer | Municipal Sewage System |
| Size Irregular | * Ft X * Ft |
| Size Total Text | * Ft X * Ft |
| Zoning Description | Residential |
Rooms
| Level | Type | Length | Width | Dimensions |
|---|
| Second Level | Kitchen | | | 14'2" x 11'10" |
| Second Level | Dining Room | | | 11'11" x 8'0" |
| Second Level | Living Room | | | 18'10" x 9'4" |
| Second Level | 2pc Bathroom | | | 4'11" x 4'11" |
| Third Level | Bedroom | | | 11'11" x 9'9" |
| Third Level | Primary Bedroom | | | 16'8" x 10'8" |
| Third Level | Den | | | 11'2" x 8'7" |
| Third Level | 3pc Bathroom | | | 9'0" x 4'11" |
| Basement | 3pc Bathroom | | | 7'5" x 4'3" |
| Basement | Recreation Room | | | 9'11" x 9'7" |
| Main Level | Foyer | | | 6'4" x 4'11" |
| Main Level | Family Room/fireplace | | | 18'10" x 10'7" |
https://www.realtor.ca/real-estate/27171503/153-arcola-private-ottawa-overbrook


































